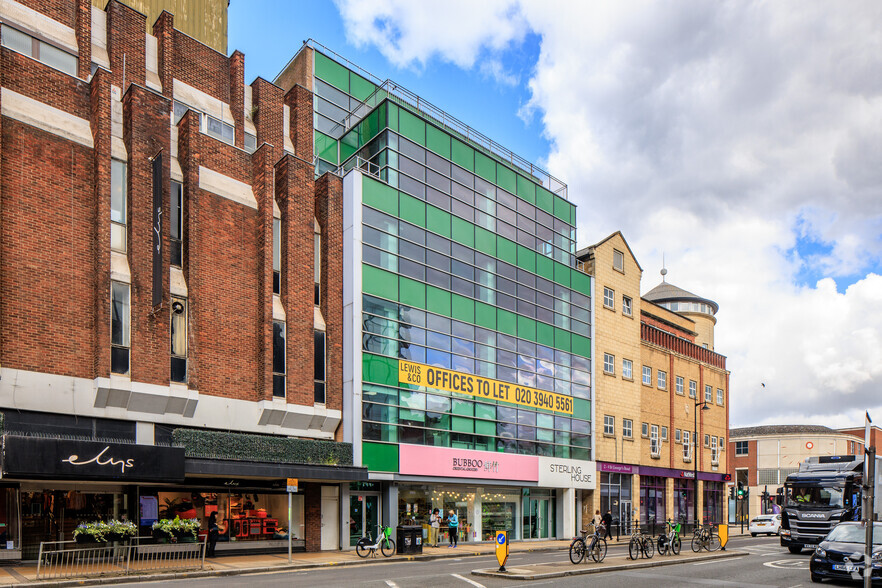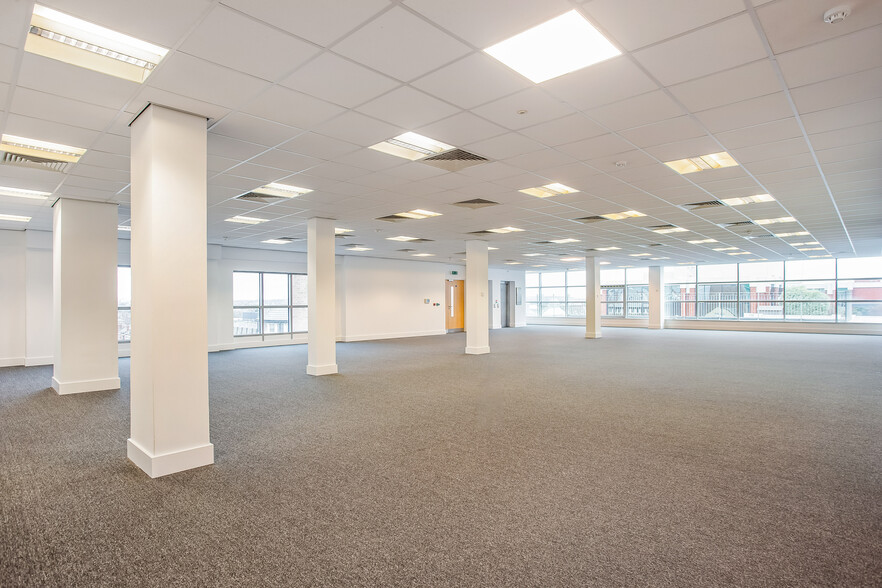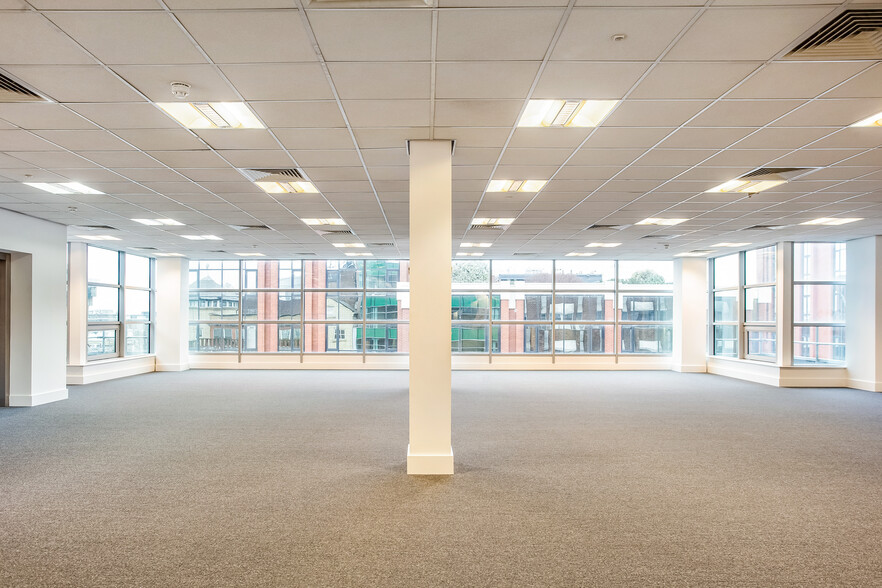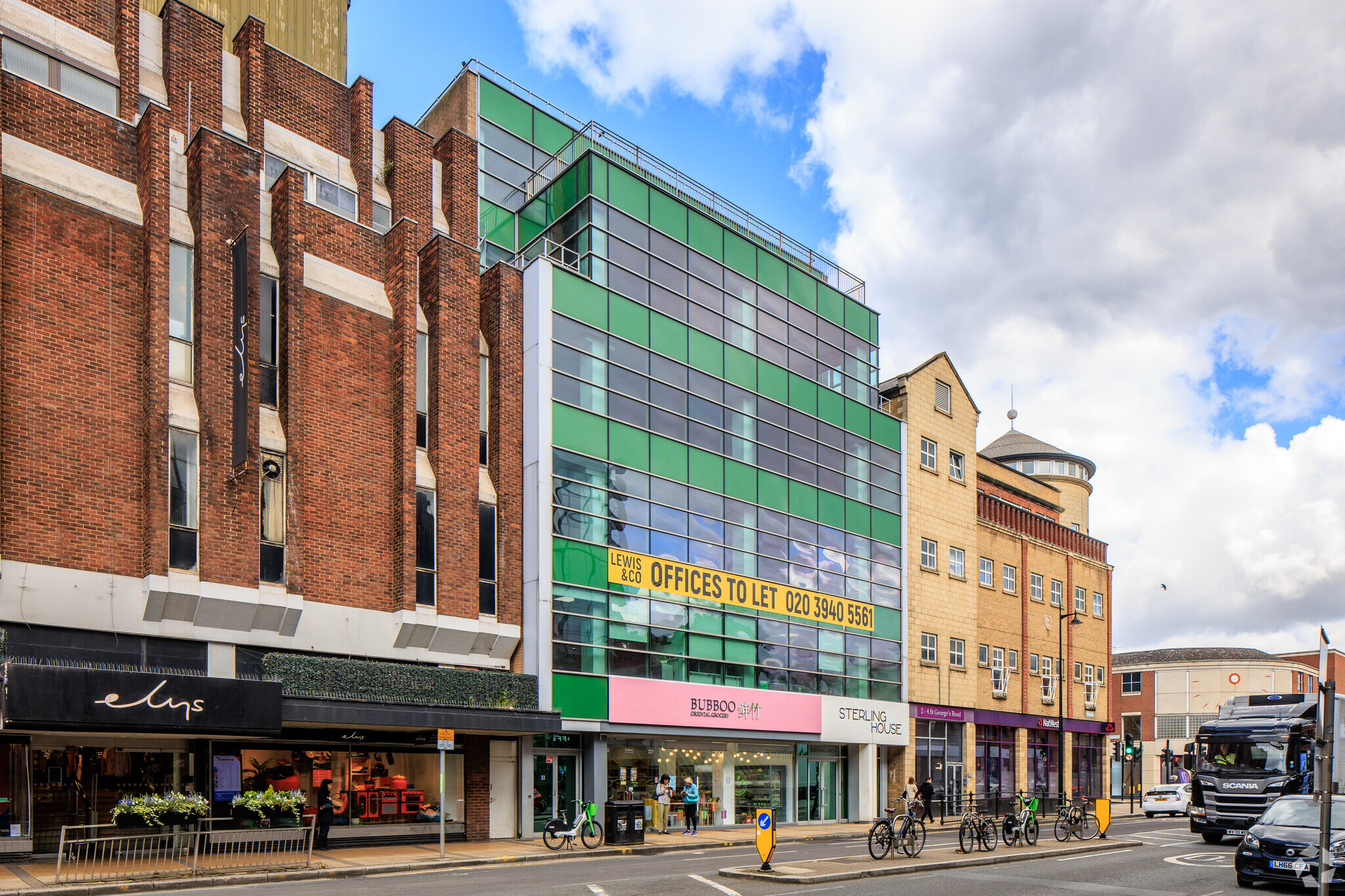Your email has been sent.
Sterling House 6-10 St. Georges Rd 2,931 - 13,064 SF of Space Available in London SW19 4DP



HIGHLIGHTS
- Town centre location
- The main road artery is the A219
- 6 miles from central London
ALL AVAILABLE SPACES(4)
Display Rental Rate as
- SPACE
- SIZE
- TERM
- RENTAL RATE
- SPACE USE
- CONDITION
- AVAILABLE
The subject property comprises a self-contained prominent ground floor retail.
- Use Class: E
- large shop frontage
- Kitchenette.
- Located in-line with other retail
- open plan layout
Sterling House provides high quality office space in the heart of Wimbledon town centre. The third floor is available to let and provide open plan office space, which benefits from AC, raised floors, WC’s and lift access throughout.
- Use Class: E
- Can be combined with additional space(s) for up to 10,133 SF of adjacent space
- Demised WC facilities
- Lift access throughout
- Male, female & disabled WC's
- Mostly Open Floor Plan Layout
- Raised Floor
- 5th floor roof terrace
- Suspended ceilings
- Fully accessible raised floors
Sterling House provides high quality office space in the heart of Wimbledon town centre. The fourth floor is available to let and provide open plan office space, which benefits from AC, raised floors, WC’s and lift access throughout.
- Use Class: E
- Can be combined with additional space(s) for up to 10,133 SF of adjacent space
- Demised WC facilities
- Lift access throughout
- Male, female & disabled WC's
- Mostly Open Floor Plan Layout
- Raised Floor
- 5th floor roof terrace
- Suspended ceilings
- Fully accessible raised floors
Sterling House provides high quality office space in the heart of Wimbledon town centre. The fifth floor is available to let and provide open plan office space, which benefits from AC, raised floors, WC’s and lift access throughout.
- Use Class: E
- Can be combined with additional space(s) for up to 10,133 SF of adjacent space
- Demised WC facilities
- Mostly Open Floor Plan Layout
- Raised Floor
- large shop frontage
| Space | Size | Term | Rental Rate | Space Use | Condition | Available |
| Ground | 2,931 SF | Negotiable | $41.16 /SF/YR $3.43 /SF/MO $120,630 /YR $10,053 /MO | Retail | Shell Space | Now |
| 3rd Floor | 3,621 SF | Negotiable | Upon Request Upon Request Upon Request Upon Request | Office | Full Build-Out | 30 Days |
| 4th Floor | 3,496 SF | Negotiable | Upon Request Upon Request Upon Request Upon Request | Office | Full Build-Out | 30 Days |
| 5th Floor | 3,016 SF | Negotiable | Upon Request Upon Request Upon Request Upon Request | Office | Full Build-Out | 30 Days |
Ground
| Size |
| 2,931 SF |
| Term |
| Negotiable |
| Rental Rate |
| $41.16 /SF/YR $3.43 /SF/MO $120,630 /YR $10,053 /MO |
| Space Use |
| Retail |
| Condition |
| Shell Space |
| Available |
| Now |
3rd Floor
| Size |
| 3,621 SF |
| Term |
| Negotiable |
| Rental Rate |
| Upon Request Upon Request Upon Request Upon Request |
| Space Use |
| Office |
| Condition |
| Full Build-Out |
| Available |
| 30 Days |
4th Floor
| Size |
| 3,496 SF |
| Term |
| Negotiable |
| Rental Rate |
| Upon Request Upon Request Upon Request Upon Request |
| Space Use |
| Office |
| Condition |
| Full Build-Out |
| Available |
| 30 Days |
5th Floor
| Size |
| 3,016 SF |
| Term |
| Negotiable |
| Rental Rate |
| Upon Request Upon Request Upon Request Upon Request |
| Space Use |
| Office |
| Condition |
| Full Build-Out |
| Available |
| 30 Days |
Ground
| Size | 2,931 SF |
| Term | Negotiable |
| Rental Rate | $120,630 /YR |
| Space Use | Retail |
| Condition | Shell Space |
| Available | Now |
The subject property comprises a self-contained prominent ground floor retail.
- Use Class: E
- Located in-line with other retail
- large shop frontage
- open plan layout
- Kitchenette.
3rd Floor
| Size | 3,621 SF |
| Term | Negotiable |
| Rental Rate | Upon Request |
| Space Use | Office |
| Condition | Full Build-Out |
| Available | 30 Days |
Sterling House provides high quality office space in the heart of Wimbledon town centre. The third floor is available to let and provide open plan office space, which benefits from AC, raised floors, WC’s and lift access throughout.
- Use Class: E
- Mostly Open Floor Plan Layout
- Can be combined with additional space(s) for up to 10,133 SF of adjacent space
- Raised Floor
- Demised WC facilities
- 5th floor roof terrace
- Lift access throughout
- Suspended ceilings
- Male, female & disabled WC's
- Fully accessible raised floors
4th Floor
| Size | 3,496 SF |
| Term | Negotiable |
| Rental Rate | Upon Request |
| Space Use | Office |
| Condition | Full Build-Out |
| Available | 30 Days |
Sterling House provides high quality office space in the heart of Wimbledon town centre. The fourth floor is available to let and provide open plan office space, which benefits from AC, raised floors, WC’s and lift access throughout.
- Use Class: E
- Mostly Open Floor Plan Layout
- Can be combined with additional space(s) for up to 10,133 SF of adjacent space
- Raised Floor
- Demised WC facilities
- 5th floor roof terrace
- Lift access throughout
- Suspended ceilings
- Male, female & disabled WC's
- Fully accessible raised floors
5th Floor
| Size | 3,016 SF |
| Term | Negotiable |
| Rental Rate | Upon Request |
| Space Use | Office |
| Condition | Full Build-Out |
| Available | 30 Days |
Sterling House provides high quality office space in the heart of Wimbledon town centre. The fifth floor is available to let and provide open plan office space, which benefits from AC, raised floors, WC’s and lift access throughout.
- Use Class: E
- Mostly Open Floor Plan Layout
- Can be combined with additional space(s) for up to 10,133 SF of adjacent space
- Raised Floor
- Demised WC facilities
- large shop frontage
PROPERTY OVERVIEW
The subject property is located in Wimbledon.
- Energy Performance Rating - C
- Air Conditioning
- Raised Floor System
PROPERTY FACTS
Presented by

Sterling House | 6-10 St. Georges Rd
Hmm, there seems to have been an error sending your message. Please try again.
Thanks! Your message was sent.











