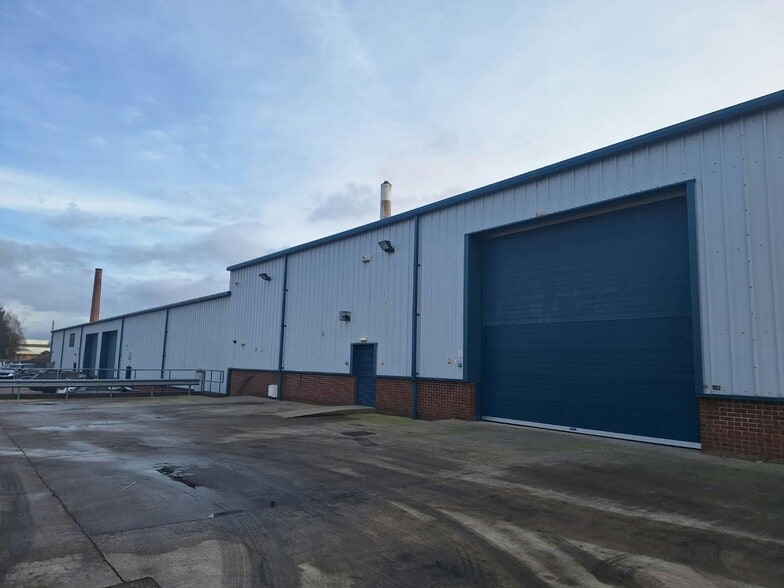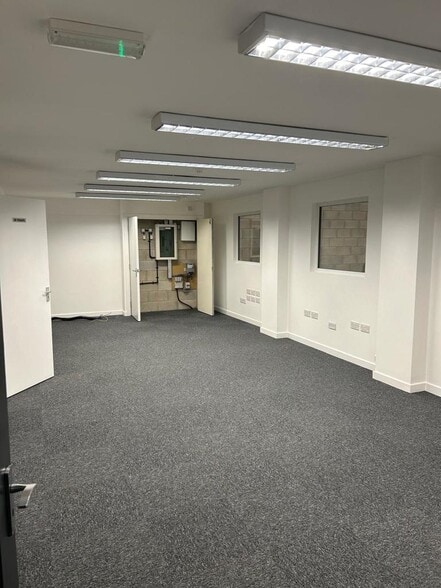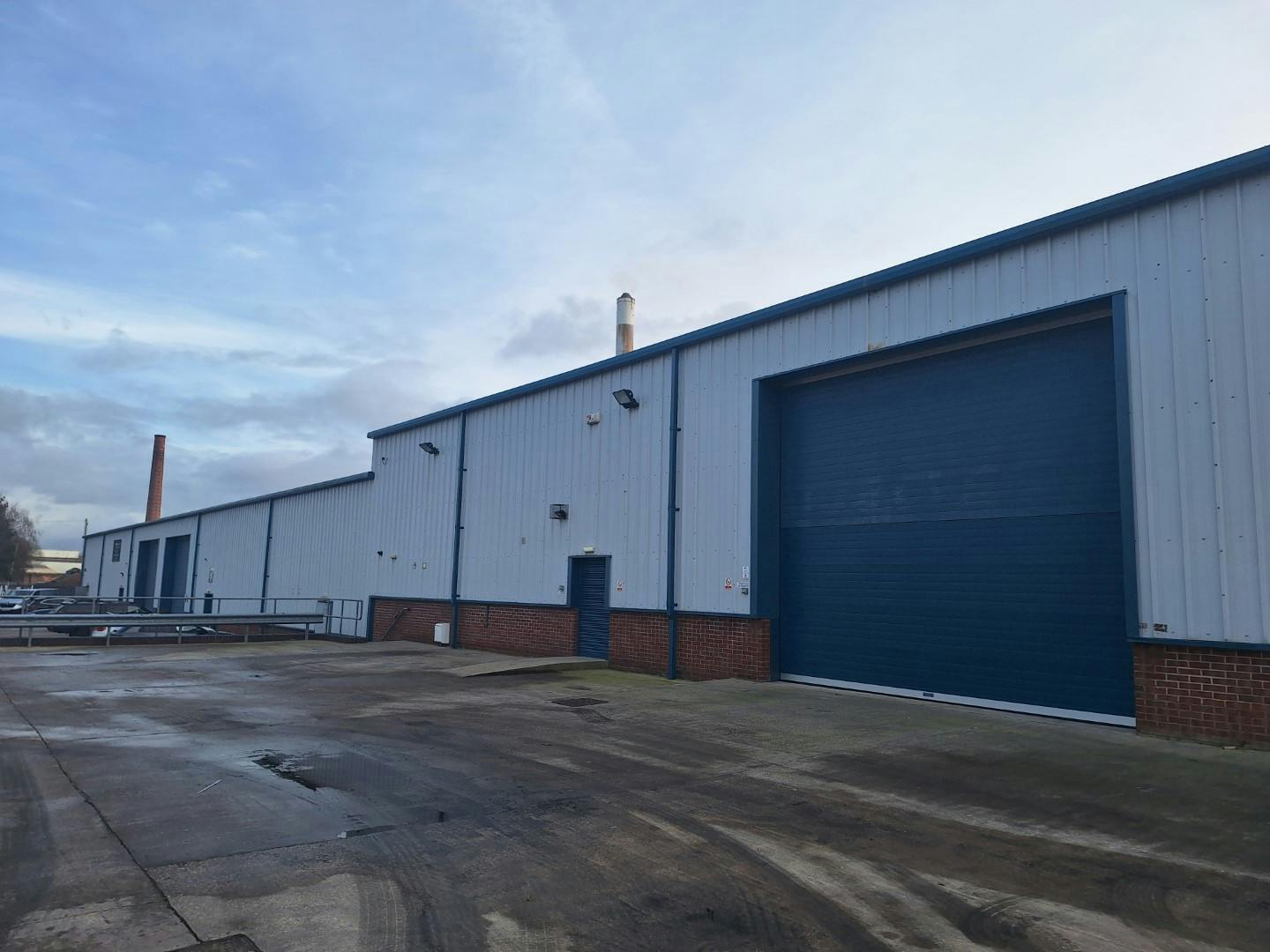Your email has been sent.
Ravenhead Business Park 6-19 Ravenhead Rd 6,771 SF of Industrial Space Available in St Helens WA10 3DB



HIGHLIGHTS
- Great location
- Great transport links
- Parking
FEATURES
ALL AVAILABLE SPACE(1)
Display Rental Rate as
- SPACE
- SIZE
- TERM
- RENTAL RATE
- SPACE USE
- CONDITION
- AVAILABLE
The unit is located in a terrace of six and has been constructed to a shell specification of steel portal frame with brick / blockwork and profile cladding to elevations. It benefits from a concrete floor, 10% roof lights, sodium lighting and a WC. The unit has a height of 5.03m to the underside of the eaves haunch rising to 6.55m at the apex and is served by a manual up and over roller shutter door which leads to a large communal service yard. Externally the site is secured by palisade fencing to its perimeter together with vehicle access gates.
- Use Class: B2
- 10% roof lights
- Concrete floor
- Sodium lighting
| Space | Size | Term | Rental Rate | Space Use | Condition | Available |
| Ground - 3 | 6,771 SF | Negotiable | $12.06 /SF/YR $1.00 /SF/MO $81,636 /YR $6,803 /MO | Industrial | Shell Space | Now |
Ground - 3
| Size |
| 6,771 SF |
| Term |
| Negotiable |
| Rental Rate |
| $12.06 /SF/YR $1.00 /SF/MO $81,636 /YR $6,803 /MO |
| Space Use |
| Industrial |
| Condition |
| Shell Space |
| Available |
| Now |
Ground - 3
| Size | 6,771 SF |
| Term | Negotiable |
| Rental Rate | $12.06 /SF/YR |
| Space Use | Industrial |
| Condition | Shell Space |
| Available | Now |
The unit is located in a terrace of six and has been constructed to a shell specification of steel portal frame with brick / blockwork and profile cladding to elevations. It benefits from a concrete floor, 10% roof lights, sodium lighting and a WC. The unit has a height of 5.03m to the underside of the eaves haunch rising to 6.55m at the apex and is served by a manual up and over roller shutter door which leads to a large communal service yard. Externally the site is secured by palisade fencing to its perimeter together with vehicle access gates.
- Use Class: B2
- Concrete floor
- 10% roof lights
- Sodium lighting
PROPERTY OVERVIEW
The subject unit is located in the established industrial area of Ravenhead Road in St Helens. Ravenhead Road lies one mile off the A570 St Helens Linkway dual carriageway which links the town to the M62 motorway some 3 miles to the south with good connectivity to the A580 East Lancashire Road, M57 and M6 Motorways. Ravenhead Road is an established industrial location and offers a mixture of older manufacturing and modern premises.
WAREHOUSE FACILITY FACTS
Presented by
Company Not Provided
Ravenhead Business Park | 6-19 Ravenhead Rd
Hmm, there seems to have been an error sending your message. Please try again.
Thanks! Your message was sent.









