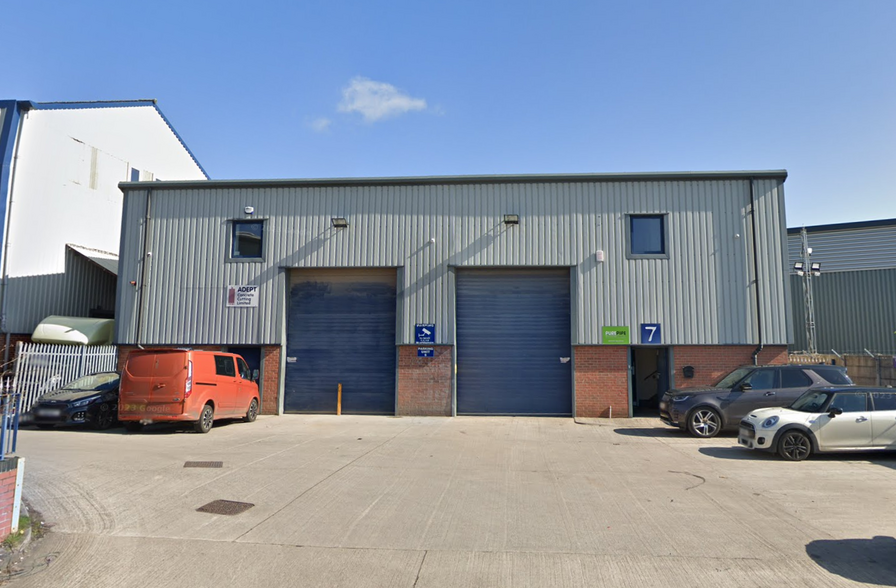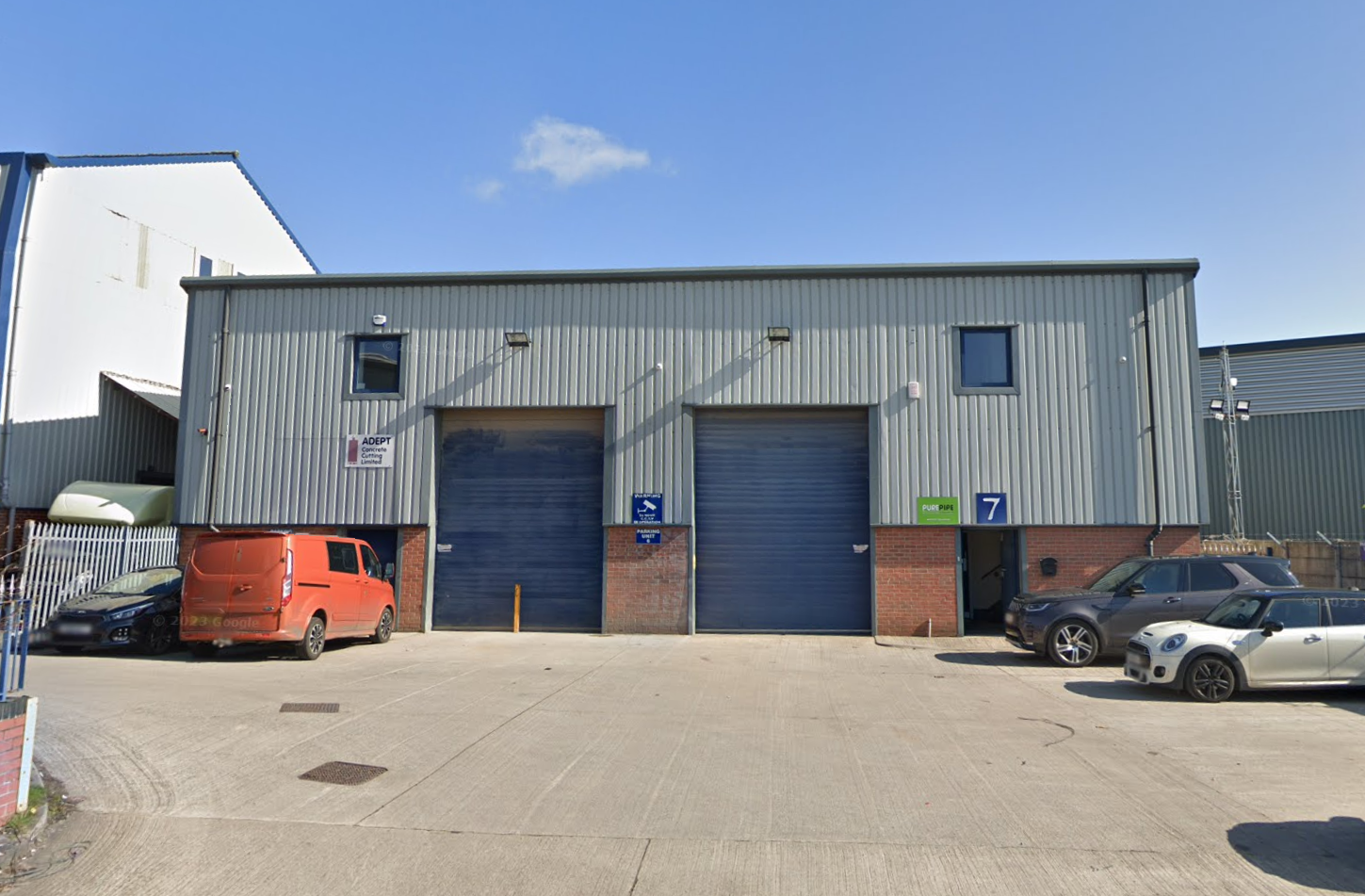6-7 Mortimer Rise 1,680 SF of Industrial Space Available in Ossett WF5 9JH

HIGHLIGHTS
- Spacious and adaptable workshop units
- Mixed use
- Electric vehicle access door
FEATURES
ALL AVAILABLE SPACE(1)
Display Rental Rate as
- SPACE
- SIZE
- TERM
- RENTAL RATE
- SPACE USE
- CONDITION
- AVAILABLE
Flexible lease terms by negotiation on a full repair and insure basis. Note that the ingoing tenant will be responsible for the landlords legal fees required to produce the lease. The unit comprises a ground floor workshop and first floor offices, together with kitchen and toilet facilities. The premises benefit from an electric vehicle access door with approx 4.0m headroom, 3 phase electric, and allocated parking / forecourt space to the front of the unit. The majority of the ground floor workshop space is also double height, ideal for any business requiring extra headroom for racking, etc.
- Use Class: B8
- Demised WC facilities
- Yard
- Kitchen and WC facilities
- Central Air Conditioning
- Energy Performance Rating - C
- First floor air conditioned office
- 24 hour / 7 day access
| Space | Size | Term | Rental Rate | Space Use | Condition | Available |
| Ground - 7 | 1,680 SF | Negotiable | Upon Request | Industrial | Partial Build-Out | Now |
Ground - 7
| Size |
| 1,680 SF |
| Term |
| Negotiable |
| Rental Rate |
| Upon Request |
| Space Use |
| Industrial |
| Condition |
| Partial Build-Out |
| Available |
| Now |
PROPERTY OVERVIEW
The property is located on Enterprise Business Park off Milner Way Industrial Estate. It is readily accessible both by private and public transport and is ideally placed for any business serving the central Yorkshire region.
INDUSTRIAL FACILITY FACTS
SELECT TENANTS
- FLOOR
- TENANT NAME
- GRND
- Adept Concrete








