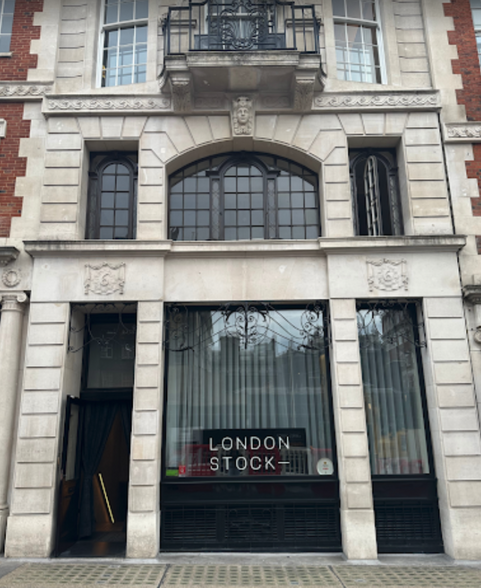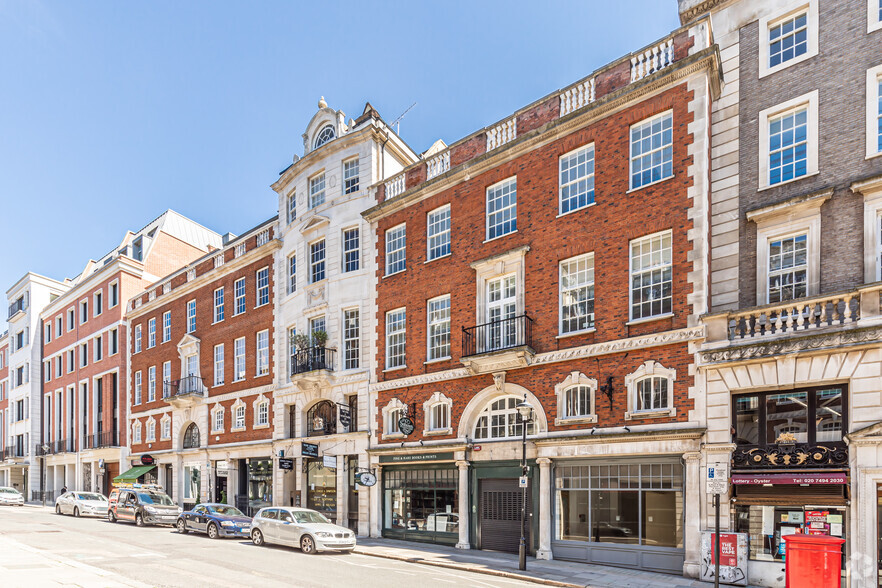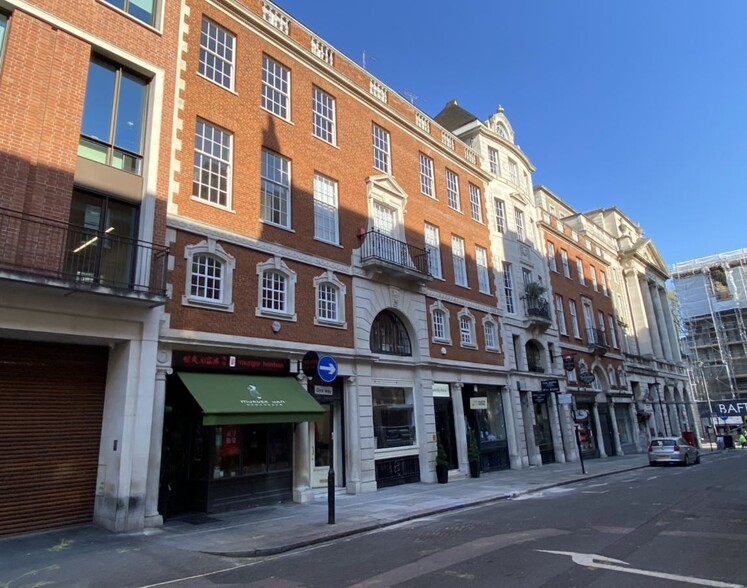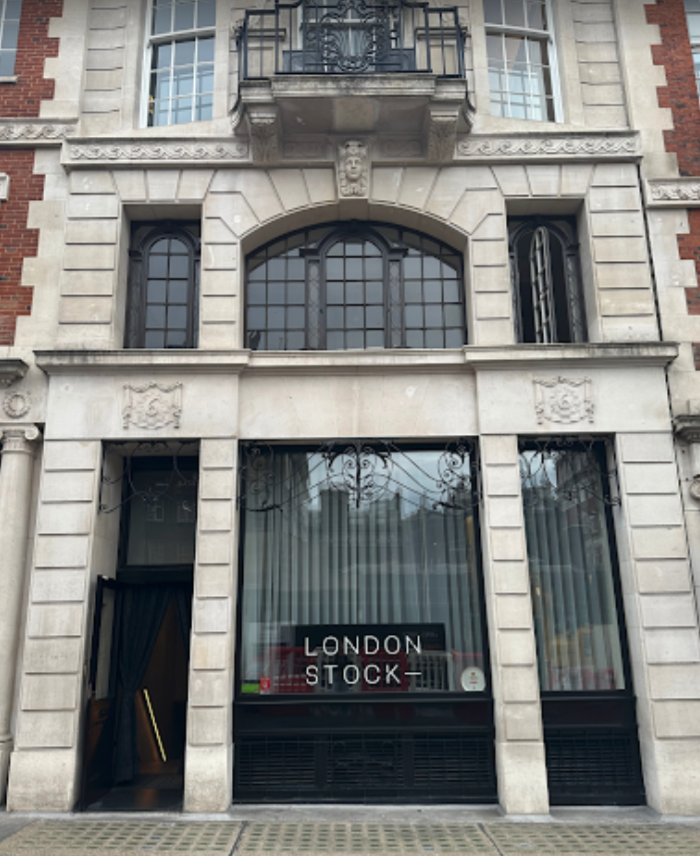
This feature is unavailable at the moment.
We apologize, but the feature you are trying to access is currently unavailable. We are aware of this issue and our team is working hard to resolve the matter.
Please check back in a few minutes. We apologize for the inconvenience.
- LoopNet Team
thank you

Your email has been sent!
6-8 Sackville St
2,223 SF of Assignment Available in London W1S 3DE



Assignment Highlights
- Full kitchen extract
- High standard fit out
- A mere 50 metres from Piccadilly
- 65-75 cover over ground and basement
all available space(1)
Display Rental Rate as
- Space
- Size
- Term
- Rental Rate
- Space Use
- Condition
- Available
RENT 146,250 pax rising to £160,313 in March 2025 and to £175,000 in March 2026
- Use Class: A3
- Fully Built-Out as a Restaurant or Café Space
- High End Trophy Space
- Fully fitted restaurant with full kitchen extract
- Prominent frontage
- Assignment space available from current tenant
- Located in-line with other retail
- Demised WC facilities
- Ancillary storage
| Space | Size | Term | Rental Rate | Space Use | Condition | Available |
| Ground | 2,223 SF | May 2042 | $82.47 /SF/YR $6.87 /SF/MO $183,340 /YR $15,278 /MO | Retail | Full Build-Out | Pending |
Ground
| Size |
| 2,223 SF |
| Term |
| May 2042 |
| Rental Rate |
| $82.47 /SF/YR $6.87 /SF/MO $183,340 /YR $15,278 /MO |
| Space Use |
| Retail |
| Condition |
| Full Build-Out |
| Available |
| Pending |
Ground
| Size | 2,223 SF |
| Term | May 2042 |
| Rental Rate | $82.47 /SF/YR |
| Space Use | Retail |
| Condition | Full Build-Out |
| Available | Pending |
RENT 146,250 pax rising to £160,313 in March 2025 and to £175,000 in March 2026
- Use Class: A3
- Assignment space available from current tenant
- Fully Built-Out as a Restaurant or Café Space
- Located in-line with other retail
- High End Trophy Space
- Demised WC facilities
- Fully fitted restaurant with full kitchen extract
- Ancillary storage
- Prominent frontage
Property Overview
Location: 6 Sackville Street, W1S - Located in the heart of Mayfair, less than 50 yards from Piccadilly and a mere 3 minute walk to Piccadilly Circus Approximate floor areas: Ground floor – 1,006 sq ft / 93.5 sq mt Basement – 1,217 sq ft / 113 sq mt Stepped Rent: From and including 31 March 2024 up to but excluding 31 March 2025, £146,250 per annum (exclusive of VAT). From and including 31 March 2025 up to but excluding 31 March 2026, £160,313 per annum (exclusive of VAT). From and including 31 March 2026, £175,000 per annum (exclusive of VAT). Thereafter subject to upwards only review in accordance with the terms of the lease. Premises License: The license allows the sale of alcohol on the premises from 10:00 to 23:30 on Monday to Thursday, 10:00 to midnight on Friday and Saturdays and 10:00 to 22:30 on Sundays.
- Kitchen
- Air Conditioning
PROPERTY FACTS
| Property Type | Office | Rentable Building Area | 18,750 SF |
| Building Class | B | Year Built | 1788 |
| Property Type | Office |
| Building Class | B |
| Rentable Building Area | 18,750 SF |
| Year Built | 1788 |
Presented by

6-8 Sackville St
Hmm, there seems to have been an error sending your message. Please try again.
Thanks! Your message was sent.





