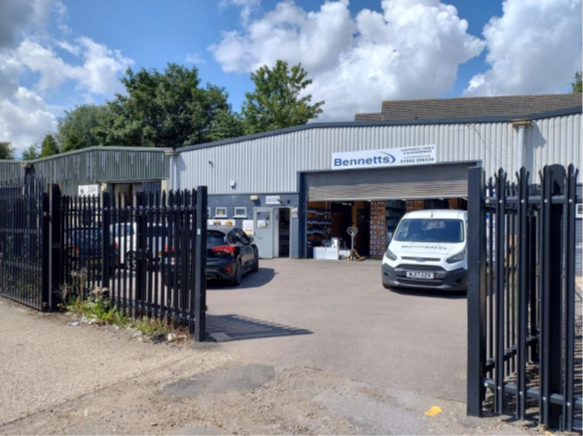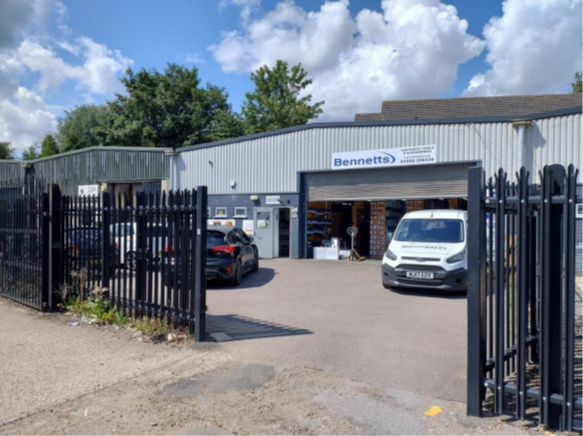
This feature is unavailable at the moment.
We apologize, but the feature you are trying to access is currently unavailable. We are aware of this issue and our team is working hard to resolve the matter.
Please check back in a few minutes. We apologize for the inconvenience.
- LoopNet Team
thank you

Your email has been sent!
6-8 Warehams Ln
3,130 SF of Assignment Available in Hertford SG14 1LA

Assignment Highlights
- Great access to M & A roads
- Gated yard area at the front
- Strong public transport links
all available space(1)
Display Rental Rate as
- Space
- Size
- Term
- Rental Rate
- Space Use
- Condition
- Available
The 2 spaces in this building must be leased together, for a total size of 3,130 SF (Contiguous Area):
A single storey single bay warehouse unit. The construction is a concrete frame with elevations partly in brickwork and partly vertical sheet cladding. The minimum clear internal headroom is approximately 4.0m. There is a large loading door approximately 6.1m wide x 3.3m high. Internally there is an extensive mezzanine ancillary accommodation ideal for light storage (can be removed if not required). Lighting and power distribution including 3 phase power are provided. There is a gated yard area at the front, an unusual feature for a unit of this type
- Use Class: E
- Energy Performance Rating - E
- 3 phase power
- Property was refurbished in 2019
- Assignment space available from current tenant
- Large loading door - 6.1m wide x 3.3m high
- Minimum clear internal headroom - 4.0m
| Space | Size | Term | Rental Rate | Space Use | Condition | Available |
| Ground, Mezzanine | 3,130 SF | Sep 2029 | $8.93 /SF/YR $0.74 /SF/MO $27,960 /YR $2,330 /MO | Industrial | Partial Build-Out | Now |
Ground, Mezzanine
The 2 spaces in this building must be leased together, for a total size of 3,130 SF (Contiguous Area):
| Size |
|
Ground - 1,730 SF
Mezzanine - 1,400 SF
|
| Term |
| Sep 2029 |
| Rental Rate |
| $8.93 /SF/YR $0.74 /SF/MO $27,960 /YR $2,330 /MO |
| Space Use |
| Industrial |
| Condition |
| Partial Build-Out |
| Available |
| Now |
Ground, Mezzanine
| Size |
Ground - 1,730 SF
Mezzanine - 1,400 SF
|
| Term | Sep 2029 |
| Rental Rate | $8.93 /SF/YR |
| Space Use | Industrial |
| Condition | Partial Build-Out |
| Available | Now |
A single storey single bay warehouse unit. The construction is a concrete frame with elevations partly in brickwork and partly vertical sheet cladding. The minimum clear internal headroom is approximately 4.0m. There is a large loading door approximately 6.1m wide x 3.3m high. Internally there is an extensive mezzanine ancillary accommodation ideal for light storage (can be removed if not required). Lighting and power distribution including 3 phase power are provided. There is a gated yard area at the front, an unusual feature for a unit of this type
- Use Class: E
- Assignment space available from current tenant
- Energy Performance Rating - E
- Large loading door - 6.1m wide x 3.3m high
- 3 phase power
- Minimum clear internal headroom - 4.0m
- Property was refurbished in 2019
Property Overview
The county town of Hertford is a prosperous wellestablished Centre. It has a range of high-quality housing and an attractive town centre with a range of specialty shops and restaurants. It is strategically located on the A414 between the A1(M) and A10 approximately 25 miles north of Central London. Direct access to the M25 is via the A10 dual carriageway at Junction 25 8 miles to the south or the A1(M) at Junction 23 via Hatfield. Hertford North station provides a fast service to London Kings Cross and Hertford East to Liverpool Street both conveniently close to the property.
Industrial FACILITY FACTS
Learn More About Renting Industrial Properties
Presented by

6-8 Warehams Ln
Hmm, there seems to have been an error sending your message. Please try again.
Thanks! Your message was sent.


