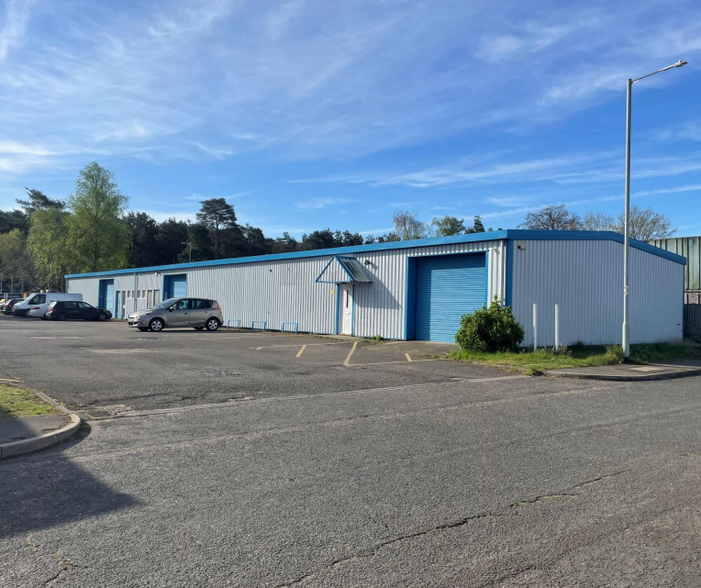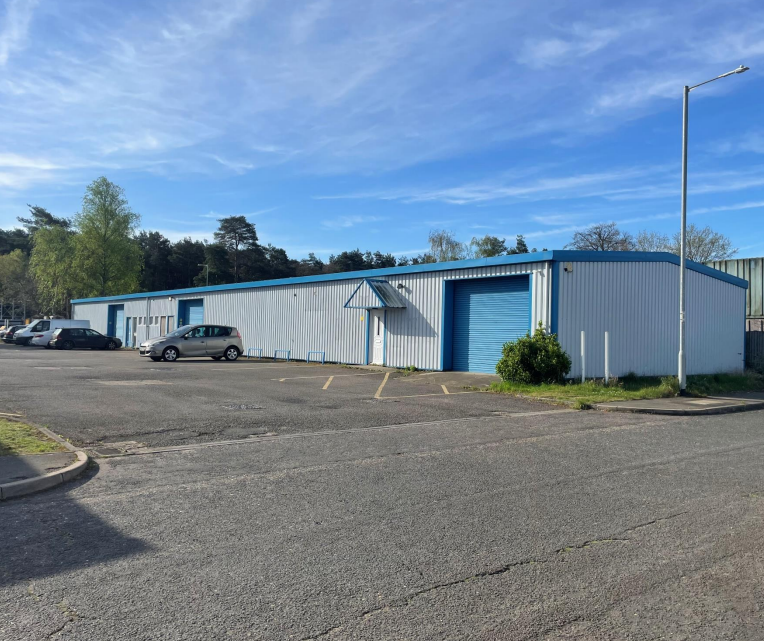
This feature is unavailable at the moment.
We apologize, but the feature you are trying to access is currently unavailable. We are aware of this issue and our team is working hard to resolve the matter.
Please check back in a few minutes. We apologize for the inconvenience.
- LoopNet Team
thank you

Your email has been sent!
6-8 Wimbledon Av
1,709 - 5,942 SF of Industrial Space Available in Brandon IP27 0NZ

Highlights
- Close to local amenities
- Great transport links
- Forecourt parking
all available space(1)
Display Rental Rate as
- Space
- Size
- Term
- Rental Rate
- Space Use
- Condition
- Available
The property consists of 3 trade counter/warehouse units of steel portal frame construction under pitched roof. The units are presently combined into a single unit. One unit remains fitted out as a showroom/trade counter whilst the two remaining units are more clear span warehousing with some office content. There are 3 roller shutter doors (1 per unit). The specification includes: concrete floors, internal blockwork walls, 3-phase electrics, translucent roof lights, forecourt parking, fluorescent strip lighting and electric panel radiators. Kitchen and WCs are both present.
- Use Class: B2
- Kitchen
- Demised WC facilities
- Energy Performance Rating - E
- Electric panel radiators
- Partitioned Offices
- Automatic Blinds
- Energy Performance Rating - C
- Roof lights
- Concrete floors
| Space | Size | Term | Rental Rate | Space Use | Condition | Available |
| Ground - 6-8 | 1,709-5,942 SF | Negotiable | $6.86 /SF/YR $0.57 /SF/MO $40,751 /YR $3,396 /MO | Industrial | Partial Build-Out | Pending |
Ground - 6-8
| Size |
| 1,709-5,942 SF |
| Term |
| Negotiable |
| Rental Rate |
| $6.86 /SF/YR $0.57 /SF/MO $40,751 /YR $3,396 /MO |
| Space Use |
| Industrial |
| Condition |
| Partial Build-Out |
| Available |
| Pending |
Ground - 6-8
| Size | 1,709-5,942 SF |
| Term | Negotiable |
| Rental Rate | $6.86 /SF/YR |
| Space Use | Industrial |
| Condition | Partial Build-Out |
| Available | Pending |
The property consists of 3 trade counter/warehouse units of steel portal frame construction under pitched roof. The units are presently combined into a single unit. One unit remains fitted out as a showroom/trade counter whilst the two remaining units are more clear span warehousing with some office content. There are 3 roller shutter doors (1 per unit). The specification includes: concrete floors, internal blockwork walls, 3-phase electrics, translucent roof lights, forecourt parking, fluorescent strip lighting and electric panel radiators. Kitchen and WCs are both present.
- Use Class: B2
- Partitioned Offices
- Kitchen
- Automatic Blinds
- Demised WC facilities
- Energy Performance Rating - C
- Energy Performance Rating - E
- Roof lights
- Electric panel radiators
- Concrete floors
Property Overview
The property is located in the market town of Brandon situated on the Norfolk/Suffolk boarder and falls under the Forest Heath District. There is good access to the A11 which has seen significant improvements a few years ago improving the accessibility of Brandon particularly from the Elveden/Centre Parcs junction. There are long term plans to expand the town with several hundred new homes to the North and West of the main high street and train station. The property sits between Wimbledon Avenue and Richmond Road on the main industrial estate in the town.
Industrial FACILITY FACTS
Learn More About Renting Industrial Properties
Presented by

6-8 Wimbledon Av
Hmm, there seems to have been an error sending your message. Please try again.
Thanks! Your message was sent.





