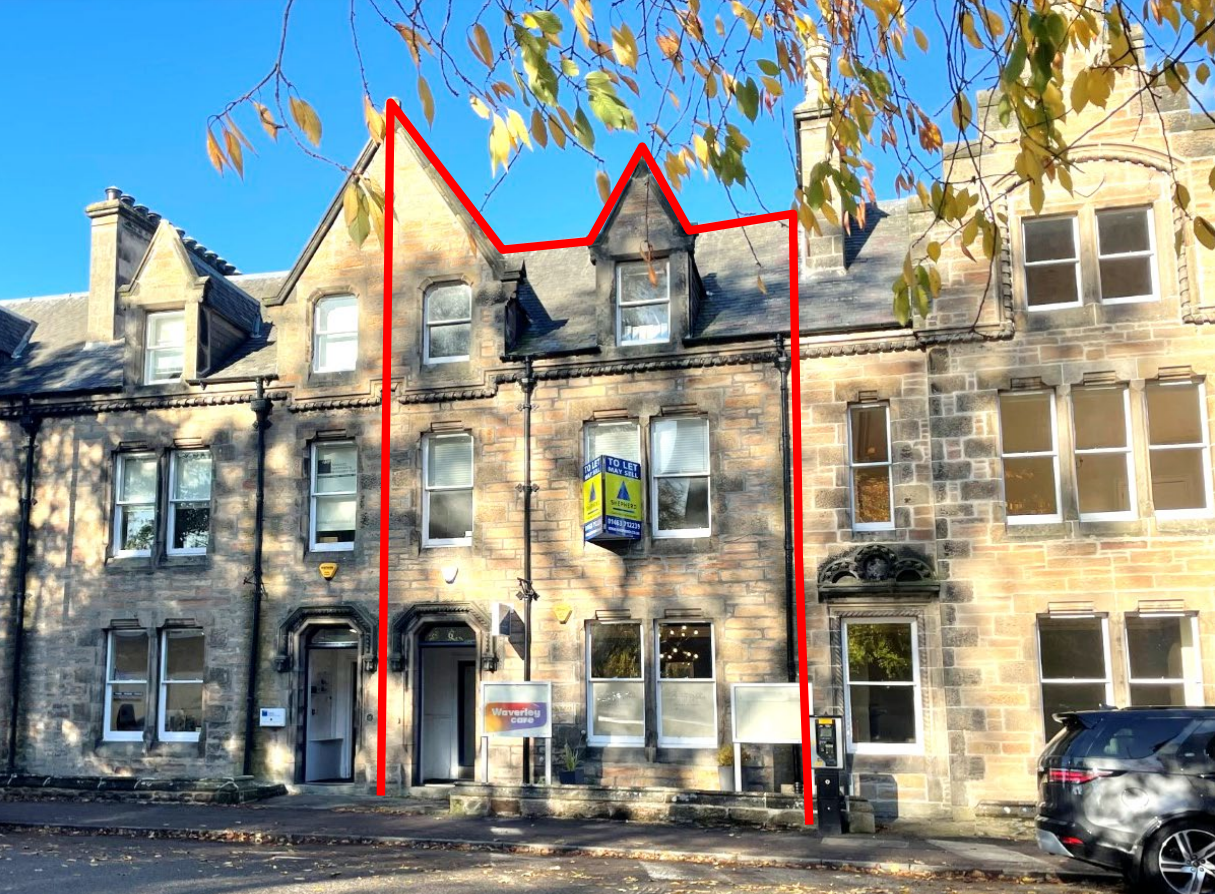
6 Ardross St | Inverness IV3 5NN
This feature is unavailable at the moment.
We apologize, but the feature you are trying to access is currently unavailable. We are aware of this issue and our team is working hard to resolve the matter.
Please check back in a few minutes. We apologize for the inconvenience.
- LoopNet Team
This Property is no longer advertised on LoopNet.com.
6 Ardross St
Inverness IV3 5NN
Property For Lease

Highlights
- 3-Storey “B” Listed Building with Attractive Stone Features
- Parking
- Located within Scenic Area close to Inverness City Centre
Property Overview
The property provides a 3-storey “B” Listed building within a Victorian terrace providing accommodation over ground, first and attic floors. The building is of traditional construction incorporating ornate stone detailing under a pitched timber framed and slated roof.
- Security System
Property Facts
Building Type
Office
Year Built
1905
Building Height
3 Stories
Building Size
1,451 SF
Building Class
C
Typical Floor Size
484 SF
Unfinished Ceiling Height
10’
Parking
Surface Parking
Listing ID: 33752313
Date on Market: 11/5/2024
Last Updated:
Address: 6 Ardross St, Inverness IV3 5NN
The Office Property at 6 Ardross St, Inverness, IV3 5NN is no longer being advertised on LoopNet.com. Contact the broker for information on availability.
OFFICE PROPERTIES IN NEARBY NEIGHBORHOODS
NEARBY LISTINGS
- 13a Harbour Rd, Inverness
- 12-14 Seafield Rd, Inverness
- Milton Of Leys Neighbourhood Centre, Inverness
- Stoneyfield Business Park, Inverness
- 23 Harbour Rd, Inverness
- 16 Seafield Rd, Inverness
- Caulfield Rd N, Inverness
- 21-23A Carsegate Rd, Inverness
- 53 Shore St, Inverness
- 36 High St, Inverness
- 17 Longman Dr, Inverness
- Stoneyfield, Inverness
- Highlander Way, Inverness
- 17 Harbour Rd, Inverness
- 17 Harbour Rd, Inverness
1 of 1
Videos
Matterport 3D Exterior
Matterport 3D Tour
Photos
Street View
Street
Map

Link copied
Your LoopNet account has been created!
Thank you for your feedback.
Please Share Your Feedback
We welcome any feedback on how we can improve LoopNet to better serve your needs.X
{{ getErrorText(feedbackForm.starRating, "rating") }}
255 character limit ({{ remainingChars() }} charactercharacters remainingover)
{{ getErrorText(feedbackForm.msg, "rating") }}
{{ getErrorText(feedbackForm.fname, "first name") }}
{{ getErrorText(feedbackForm.lname, "last name") }}
{{ getErrorText(feedbackForm.phone, "phone number") }}
{{ getErrorText(feedbackForm.phonex, "phone extension") }}
{{ getErrorText(feedbackForm.email, "email address") }}
You can provide feedback any time using the Help button at the top of the page.
