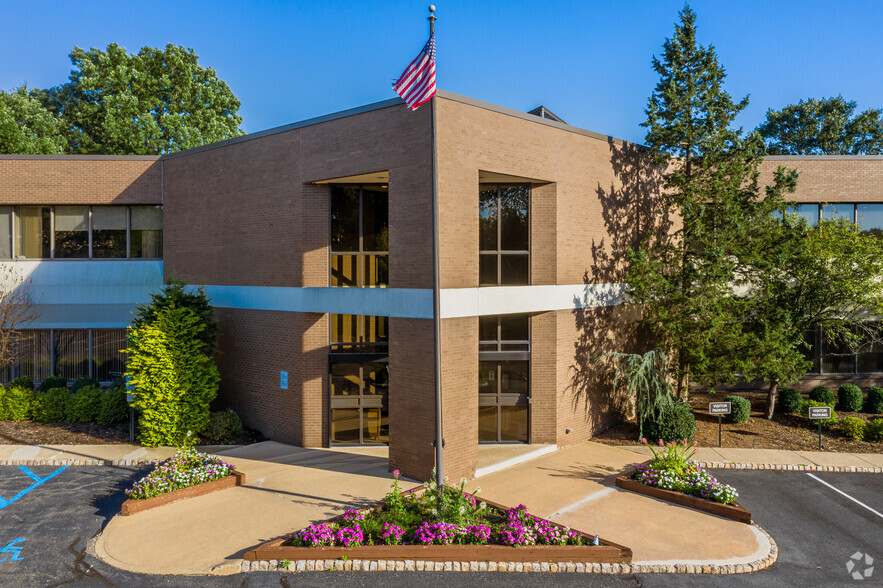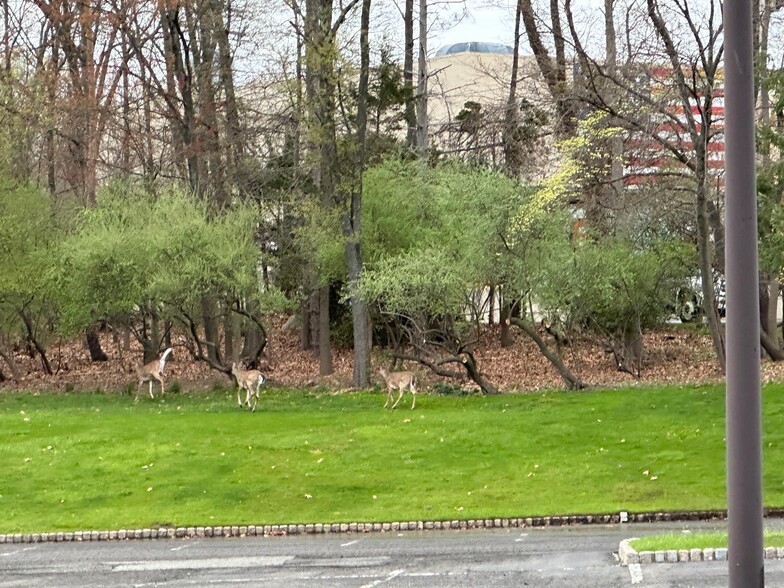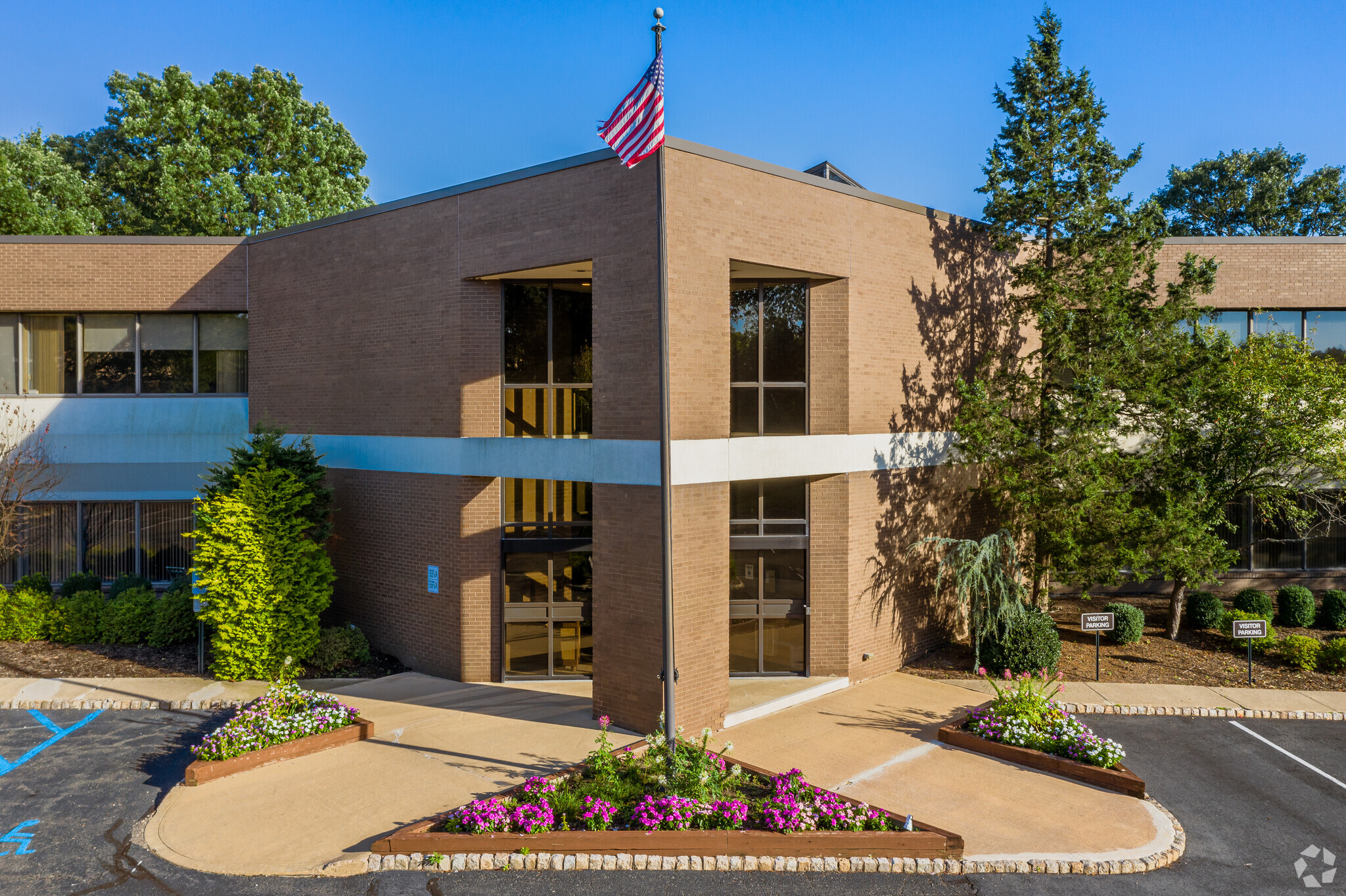Your email has been sent.
HIGHLIGHTS
- ADA compliant front entrance with Swiss-manufactured Tormax automatic sliding doors.
- New state of the art Johnson Controls building automation system installed in 2020 - 2021.
- In 2024, PSE&G earned EVAL certification for workplace charging, making it one of only 122 sites in New Jersey to achieve this recognition.
- Restrooms feature touch-free appliances; Purell hand sanitizer stations are located throughout common areas.
- Loading dock with 5000 lb hydraulic lift, for warehouse and light manufacturing operations.
- This certification highlights PSE&G's commitment to clean energy, EV charging solutions, and reducing environmental impact across its worksites.
ALL AVAILABLE SPACES(2)
Display Rental Rate as
- SPACE
- SIZE
- TERM
- RENTAL RATE
- SPACE USE
- CONDITION
- AVAILABLE
Sub division and office fit-ups are available upon request.
- Rate includes utilities, building services and property expenses
- Mostly Open Floor Plan Layout
- 12 Private Offices
- Finished Ceilings: 8’6” - 11’
- Can be combined with additional space(s) for up to 12,500 SF of adjacent space
- Wi-Fi Connectivity
- Natural Light
- Upgraded Internet!
- Partially Built-Out as Standard Office
- Fits 20 - 60 People
- 1 Conference Room
- Space In Need of Renovation
- Central Air and Heating
- Private Restrooms
- Need of renovation tailorized to the new tenant!
Great office opportunity along 6 Arrow Rd with 3 private offices and subdivisible space.
- Rate includes utilities, building services and property expenses
- Open Floor Plan Layout
- 3 Private Offices
- Finished Ceilings: 8’6” - 11’
- Can be combined with additional space(s) for up to 12,500 SF of adjacent space
- Wi-Fi Connectivity
- Natural Light
- Upgraded Internet!
- Partially Built-Out as Standard Office
- Fits 7 - 20 People
- Conference Rooms
- Space is in Excellent Condition
- Central Air and Heating
- Private Restrooms
- Need of renovation tailorized to the new tenant!
| Space | Size | Term | Rental Rate | Space Use | Condition | Available |
| 1st Floor, Ste 101 | 4,000-10,000 SF | 3-6 Years | $22.00 /SF/YR $1.83 /SF/MO $220,000 /YR $18,333 /MO | Office | Partial Build-Out | Now |
| 2nd Floor, Ste 208 | 2,500 SF | 3-6 Years | $22.00 /SF/YR $1.83 /SF/MO $55,000 /YR $4,583 /MO | Office | Partial Build-Out | Now |
1st Floor, Ste 101
| Size |
| 4,000-10,000 SF |
| Term |
| 3-6 Years |
| Rental Rate |
| $22.00 /SF/YR $1.83 /SF/MO $220,000 /YR $18,333 /MO |
| Space Use |
| Office |
| Condition |
| Partial Build-Out |
| Available |
| Now |
2nd Floor, Ste 208
| Size |
| 2,500 SF |
| Term |
| 3-6 Years |
| Rental Rate |
| $22.00 /SF/YR $1.83 /SF/MO $55,000 /YR $4,583 /MO |
| Space Use |
| Office |
| Condition |
| Partial Build-Out |
| Available |
| Now |
1st Floor, Ste 101
| Size | 4,000-10,000 SF |
| Term | 3-6 Years |
| Rental Rate | $22.00 /SF/YR |
| Space Use | Office |
| Condition | Partial Build-Out |
| Available | Now |
Sub division and office fit-ups are available upon request.
- Rate includes utilities, building services and property expenses
- Partially Built-Out as Standard Office
- Mostly Open Floor Plan Layout
- Fits 20 - 60 People
- 12 Private Offices
- 1 Conference Room
- Finished Ceilings: 8’6” - 11’
- Space In Need of Renovation
- Can be combined with additional space(s) for up to 12,500 SF of adjacent space
- Central Air and Heating
- Wi-Fi Connectivity
- Private Restrooms
- Natural Light
- Need of renovation tailorized to the new tenant!
- Upgraded Internet!
2nd Floor, Ste 208
| Size | 2,500 SF |
| Term | 3-6 Years |
| Rental Rate | $22.00 /SF/YR |
| Space Use | Office |
| Condition | Partial Build-Out |
| Available | Now |
Great office opportunity along 6 Arrow Rd with 3 private offices and subdivisible space.
- Rate includes utilities, building services and property expenses
- Partially Built-Out as Standard Office
- Open Floor Plan Layout
- Fits 7 - 20 People
- 3 Private Offices
- Conference Rooms
- Finished Ceilings: 8’6” - 11’
- Space is in Excellent Condition
- Can be combined with additional space(s) for up to 12,500 SF of adjacent space
- Central Air and Heating
- Wi-Fi Connectivity
- Private Restrooms
- Natural Light
- Need of renovation tailorized to the new tenant!
- Upgraded Internet!
PROPERTY OVERVIEW
Steel frame, concrete and glass building erected in 1981 on 2.5 acre property. Expansive 65,000 sf parking lot with 200 sf/space ratio, surrounded by lawn and trees, creating a park-like setting. Two entrances to main county road, assure access at all times and weather conditions. Award winning architectural design emphasizes professional appearance, modern angular look, and excellent privacy inside the building. Large windows on each floor provide great amount of outside light. The unusual shape of the building allows more light into inside areas than a normal four corner box shape. Renovations from 2010 to present include new roofing and new HVAC systems. The HVAC building automation system is now under the control of Johnson Controls building management system. It is fully addressable by internet for easier control. In 2019, electric vehicle charging stations were installed on site, which permit simultaneous charging of up to 7 vehicles. The building is therefore positioned to allow tenants and visitors with EV cars to charge their batteries, day or night. The 2nd floor hallways have just been freshly painted and have new carpeting. Both floors now have new high tech Elkay water fountains installed. All 2nd floor suites have been upgraded with electric reheat in the ceiling air distribution for added comfort. The elevator doors will be upgraded with new rolling elements for quieter and smoother operation. In 2024, PSE&G earned EVAL certification for workplace charging, one of only 122 sites in New Jersey to receive this recognition. Dawn Neville, PSE&G Manager of Electric Transportation, emphasized that the certification reflects the company’s commitment to clean energy and supporting EV charging solutions for employees. This achievement highlights PSE&G's dedication to reducing environmental impact across its worksites.
- 24 Hour Access
- Controlled Access
- Property Manager on Site
- Security System
- Skylights
- Car Charging Station
- Natural Light
- Recessed Lighting
- Secure Storage
- Outdoor Seating
- Air Conditioning
PROPERTY FACTS
SELECT TENANTS
- FLOOR
- TENANT NAME
- INDUSTRY
- 2nd
- Fulton, Menfi, Frega, Straubinger & Berlamino, LLC
- Professional, Scientific, and Technical Services
- 1st
- International Appraisal Company
- Real Estate
- 1st
- Law Firm of Jerry Janata
- Professional, Scientific, and Technical Services
- 2nd
- MAF Technologies
- Professional, Scientific, and Technical Services
- 2nd
- Starfuels, Inc.
- Administrative and Support Services
Presented by

6 Arrow Rd
Hmm, there seems to have been an error sending your message. Please try again.
Thanks! Your message was sent.









