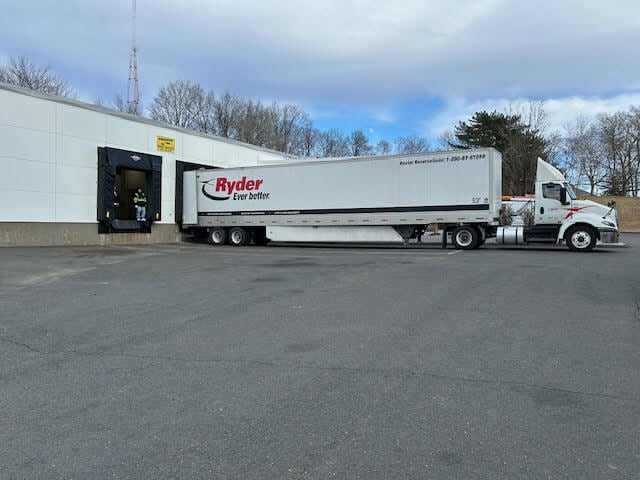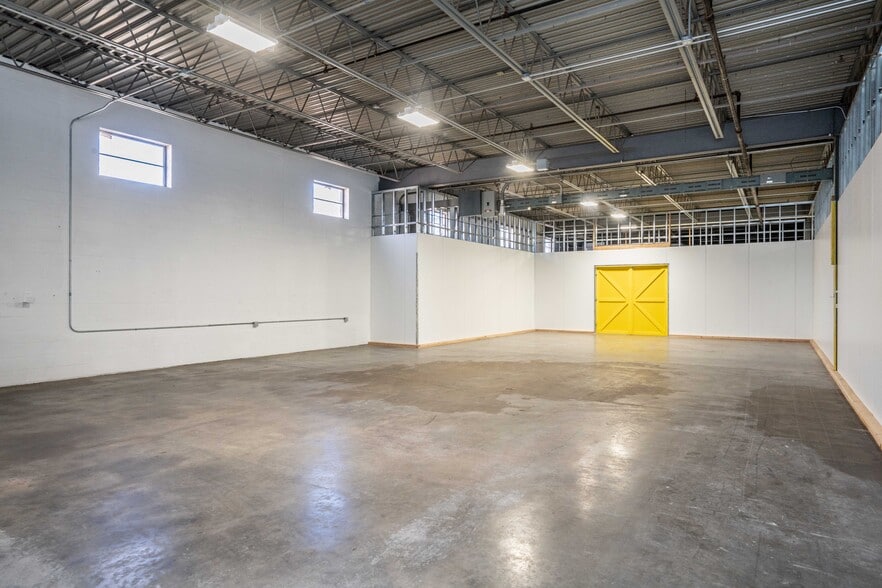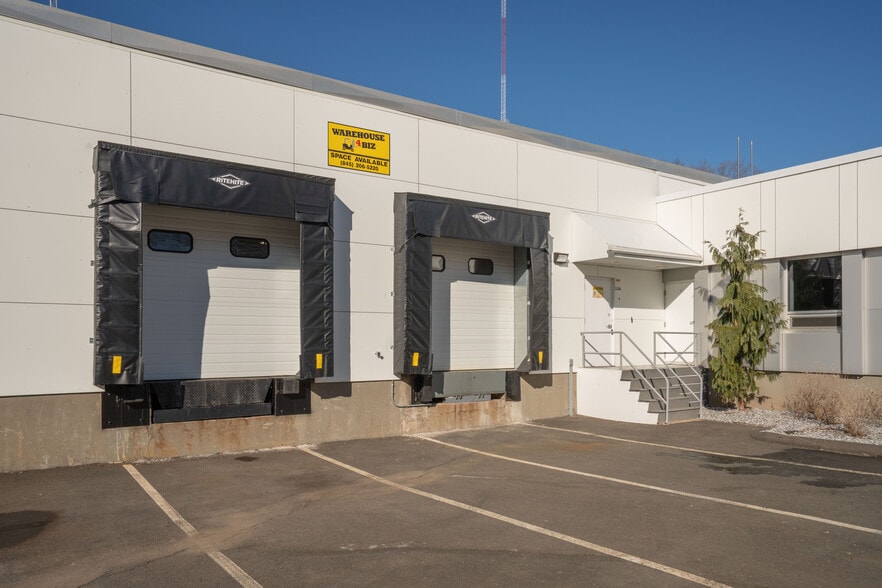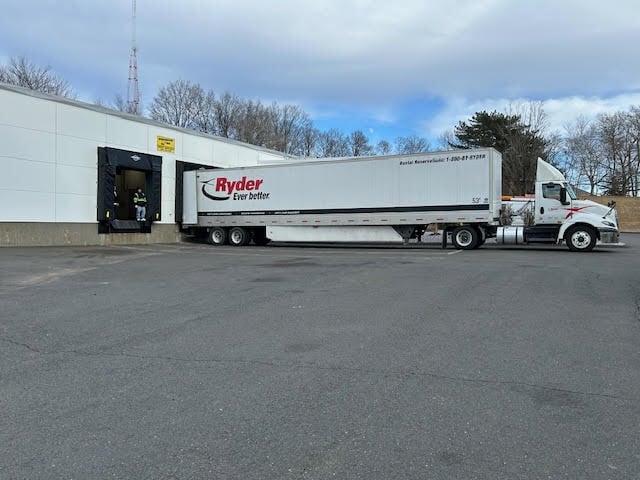Your email has been sent.
Distribution-Friendly Space- Fully Built Out 6 Britton Dr 1,000 - 25,000 SF of Industrial Space Available in Bloomfield, CT 06002



HIGHLIGHTS
- Immaculate industrial facility with high ceilings, loading docks and access to drive-in door.
- There are brand-new loading dock shelters with electric dock levelers.
- Near the Bradley International Airport, downtown Hartford and the CT/Mass state line.
- Immediate proximity to Interstate 91, Interstate 291, further leading to Interstate 84.
- Ideal for e-commerce, distribution/logistics, light manufacturing and/or safe and secure warehousing space.
- Suitable "Last-Mile" delivery location to service the Greater New England population.
FEATURES
ALL AVAILABLE SPACE(1)
Display Rental Rate as
- SPACE
- SIZE
- TERM
- RENTAL RATE
- SPACE USE
- CONDITION
- AVAILABLE
Immaculate, fully built-out warehouse space that is ideal for potential startups, growing e-commerce businesses, order fulfillment and/or logistics, satellite distribution location for companies, businesses in need of added or spillover space and/or safe a secure storage space. High ceilings and 24/7 access to the premises with the ability to use a total of four (4) overhead doors; two (2) tailboard loading docks with brand new dock shelters and dock levelers, one (1) overhead door for grade-level loading, and an additional wide overhead door/dock ideal for flat bed truck loading and unloading. Large Loading Dock Area and Wide Corridor to accommodate forklift and pallet jack movement. The site is ideally situated in an industrial park not far off of Interstate-91. Close to Bradley International Airport, downtown Hartford, and centrally located enough to easily service the general population of Greater Hartford and New England.
- Listed rate may not include certain utilities, building services and property expenses
- 1 Drive Bay
- 3 Loading Docks
- Partitioned Offices
- Drop Ceilings
- 3000 SF office space
- Includes 3,000 SF of dedicated office space
- Space is in Excellent Condition
- Central Heating System
- Secure Storage
- Natural Light
| Space | Size | Term | Rental Rate | Space Use | Condition | Available |
| 1st Floor - Warehouse4Biz | 1,000-25,000 SF | Negotiable | $10.00 /SF/YR $0.83 /SF/MO $250,000 /YR $20,833 /MO | Industrial | Full Build-Out | 30 Days |
1st Floor - Warehouse4Biz
| Size |
| 1,000-25,000 SF |
| Term |
| Negotiable |
| Rental Rate |
| $10.00 /SF/YR $0.83 /SF/MO $250,000 /YR $20,833 /MO |
| Space Use |
| Industrial |
| Condition |
| Full Build-Out |
| Available |
| 30 Days |
1st Floor - Warehouse4Biz
| Size | 1,000-25,000 SF |
| Term | Negotiable |
| Rental Rate | $10.00 /SF/YR |
| Space Use | Industrial |
| Condition | Full Build-Out |
| Available | 30 Days |
Immaculate, fully built-out warehouse space that is ideal for potential startups, growing e-commerce businesses, order fulfillment and/or logistics, satellite distribution location for companies, businesses in need of added or spillover space and/or safe a secure storage space. High ceilings and 24/7 access to the premises with the ability to use a total of four (4) overhead doors; two (2) tailboard loading docks with brand new dock shelters and dock levelers, one (1) overhead door for grade-level loading, and an additional wide overhead door/dock ideal for flat bed truck loading and unloading. Large Loading Dock Area and Wide Corridor to accommodate forklift and pallet jack movement. The site is ideally situated in an industrial park not far off of Interstate-91. Close to Bradley International Airport, downtown Hartford, and centrally located enough to easily service the general population of Greater Hartford and New England.
- Listed rate may not include certain utilities, building services and property expenses
- Includes 3,000 SF of dedicated office space
- 1 Drive Bay
- Space is in Excellent Condition
- 3 Loading Docks
- Central Heating System
- Partitioned Offices
- Secure Storage
- Drop Ceilings
- Natural Light
- 3000 SF office space
PROPERTY OVERVIEW
6 Britton Drive is a sleek-looking industrial building on a truck-friendly site, conveniently located within a few minutes of access to Interstate-91. The newly renovated facility contains four overhead doors along the face of the building making it ideal for loading-intensive uses including but not limited to growing e-commerce businesses, companies that are in order fulfillment, logistics-oriented groups, satellite distribution location for large companies, service-oriented companies, businesses in need of added or spillover space and/or safe a secure storage space. The facility has prior history of successful manufacturing, which could meet certain power requirements. Offering new, immaculate industrial space, the building offers a large Shipping and Receiving Area for incoming and outgoing product and spacious “swing room” for forklift and pallet jack movement within the warehouse. The facility features brand-new LED lighting throughout, renovated restrooms, advanced 24-hour building access, and a strong commitment from ownership to exterior and interior building cleanliness. Being just north of downtown Hartford, the site benefits from its proximity to Bradley International Airport, being equidistant between Boston and New York, and its potential to provide companies with the ability to service the entire Greater New England market.
WAREHOUSE FACILITY FACTS
SELECT TENANTS
- FLOOR
- TENANT NAME
- INDUSTRY
- 1st
- Batesville Logistics
- Manufacturing
DEMOGRAPHICS
REGIONAL ACCESSIBILITY
Presented by

Distribution-Friendly Space- Fully Built Out | 6 Britton Dr
Hmm, there seems to have been an error sending your message. Please try again.
Thanks! Your message was sent.



