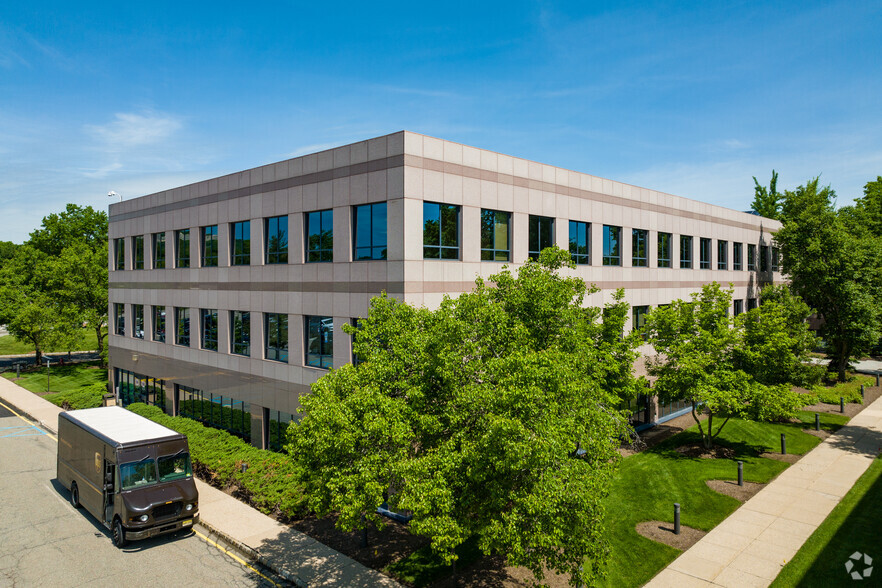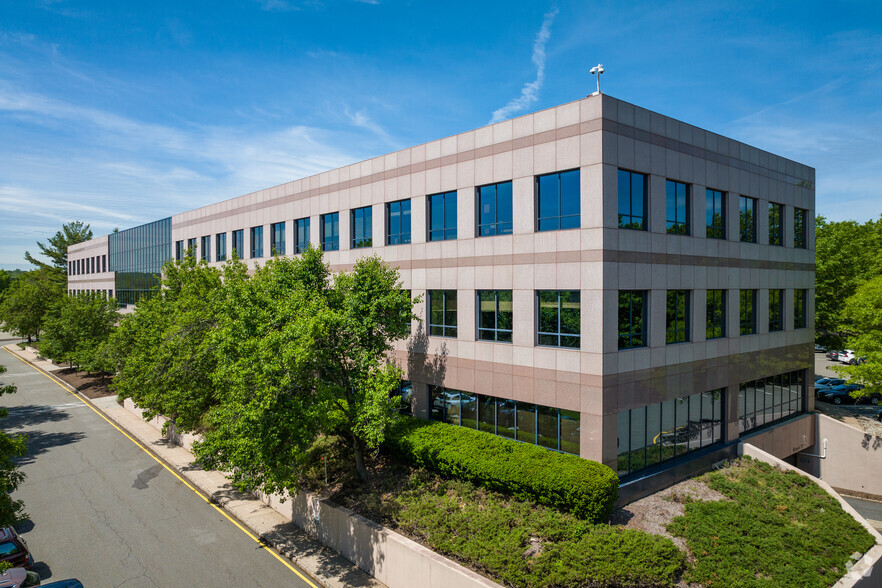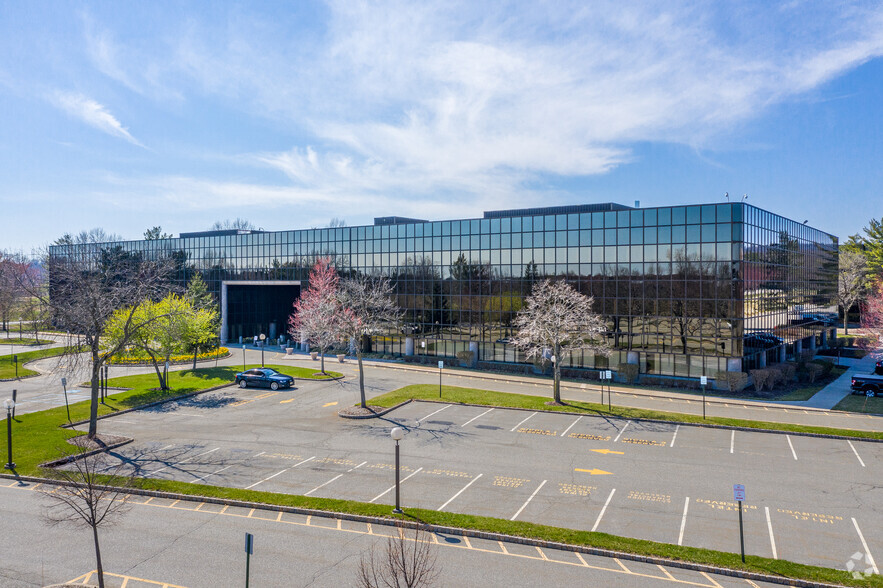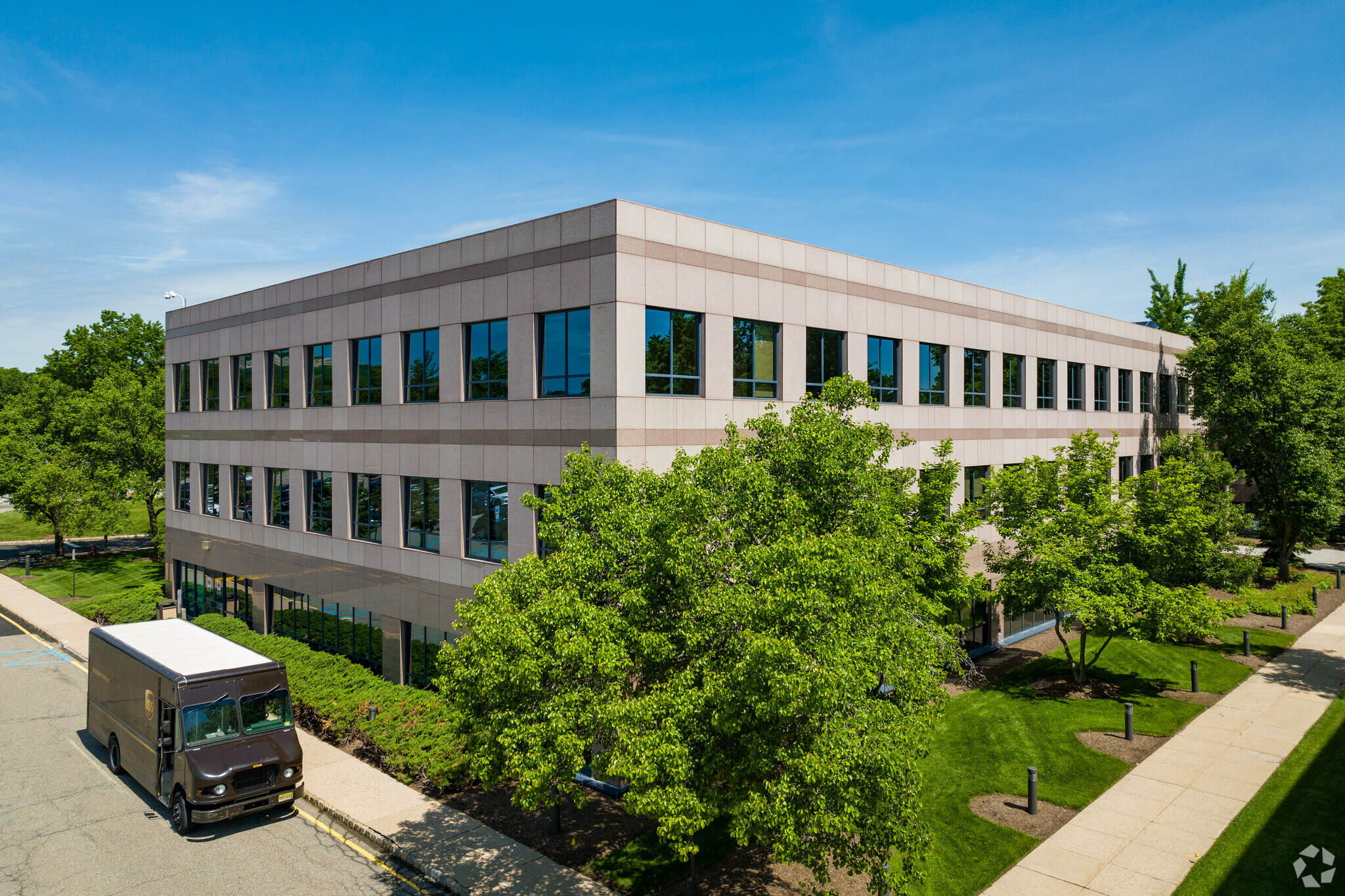Your email has been sent.
HIGHLIGHTS
- Full service café
- Conference facility
- Covered Parking
- Underground executive parking garage.
- Numerous campus and nearby amenities, including hotels, restaurants, shopping, banking and child care.
- State-of-the-art technology and building systems
- On-going sustainability initiatives centered on energy efficiency, waste reduction, and the use of “green” materials
- Underground connectivity to 1 & 3 Sylvan Way
- Fitness center with locker room and showers
- Three-story, glass spandrel and steel frame, class A office building.
- Immediate access to Route 10 and 202, with proximity to I-80 and I-287.
- Continual property renovations and upgrades
- Fiber optic risers for high-speed voice and data transmission
ALL AVAILABLE SPACES(5)
Display Rental Rate as
- SPACE
- SIZE
- TERM
- RENTAL RATE
- SPACE USE
- CONDITION
- AVAILABLE
- Fully Built-Out as Standard Office
- Space is in Excellent Condition
- Mostly Open Floor Plan Layout
- Can be combined with additional space(s) for up to 45,482 SF of adjacent space
- Fully Built-Out as Standard Office
- Space is in Excellent Condition
- Mostly Open Floor Plan Layout
- Can be combined with additional space(s) for up to 45,482 SF of adjacent space
- Fully Built-Out as Standard Office
- Space is in Excellent Condition
- Mostly Open Floor Plan Layout
- Can be combined with additional space(s) for up to 45,482 SF of adjacent space
- Fully Built-Out as Standard Office
- Space is in Excellent Condition
- Mostly Open Floor Plan Layout
- Can be combined with additional space(s) for up to 45,482 SF of adjacent space
- Fully Built-Out as Standard Office
- Space is in Excellent Condition
- Mostly Open Floor Plan Layout
| Space | Size | Term | Rental Rate | Space Use | Condition | Available |
| 1st Floor | 8,696 SF | Negotiable | Upon Request Upon Request Upon Request Upon Request | Office | Full Build-Out | 30 Days |
| 1st Floor | 8,853 SF | Negotiable | Upon Request Upon Request Upon Request Upon Request | Office | Full Build-Out | 30 Days |
| 1st Floor | 13,744 SF | Negotiable | Upon Request Upon Request Upon Request Upon Request | Office | Full Build-Out | 30 Days |
| 1st Floor | 14,189 SF | Negotiable | Upon Request Upon Request Upon Request Upon Request | Office | Full Build-Out | 30 Days |
| 2nd Floor | 13,478 SF | Negotiable | Upon Request Upon Request Upon Request Upon Request | Office | Full Build-Out | 30 Days |
1st Floor
| Size |
| 8,696 SF |
| Term |
| Negotiable |
| Rental Rate |
| Upon Request Upon Request Upon Request Upon Request |
| Space Use |
| Office |
| Condition |
| Full Build-Out |
| Available |
| 30 Days |
1st Floor
| Size |
| 8,853 SF |
| Term |
| Negotiable |
| Rental Rate |
| Upon Request Upon Request Upon Request Upon Request |
| Space Use |
| Office |
| Condition |
| Full Build-Out |
| Available |
| 30 Days |
1st Floor
| Size |
| 13,744 SF |
| Term |
| Negotiable |
| Rental Rate |
| Upon Request Upon Request Upon Request Upon Request |
| Space Use |
| Office |
| Condition |
| Full Build-Out |
| Available |
| 30 Days |
1st Floor
| Size |
| 14,189 SF |
| Term |
| Negotiable |
| Rental Rate |
| Upon Request Upon Request Upon Request Upon Request |
| Space Use |
| Office |
| Condition |
| Full Build-Out |
| Available |
| 30 Days |
2nd Floor
| Size |
| 13,478 SF |
| Term |
| Negotiable |
| Rental Rate |
| Upon Request Upon Request Upon Request Upon Request |
| Space Use |
| Office |
| Condition |
| Full Build-Out |
| Available |
| 30 Days |
1st Floor
| Size | 8,696 SF |
| Term | Negotiable |
| Rental Rate | Upon Request |
| Space Use | Office |
| Condition | Full Build-Out |
| Available | 30 Days |
- Fully Built-Out as Standard Office
- Mostly Open Floor Plan Layout
- Space is in Excellent Condition
- Can be combined with additional space(s) for up to 45,482 SF of adjacent space
1st Floor
| Size | 8,853 SF |
| Term | Negotiable |
| Rental Rate | Upon Request |
| Space Use | Office |
| Condition | Full Build-Out |
| Available | 30 Days |
- Fully Built-Out as Standard Office
- Mostly Open Floor Plan Layout
- Space is in Excellent Condition
- Can be combined with additional space(s) for up to 45,482 SF of adjacent space
1st Floor
| Size | 13,744 SF |
| Term | Negotiable |
| Rental Rate | Upon Request |
| Space Use | Office |
| Condition | Full Build-Out |
| Available | 30 Days |
- Fully Built-Out as Standard Office
- Mostly Open Floor Plan Layout
- Space is in Excellent Condition
- Can be combined with additional space(s) for up to 45,482 SF of adjacent space
1st Floor
| Size | 14,189 SF |
| Term | Negotiable |
| Rental Rate | Upon Request |
| Space Use | Office |
| Condition | Full Build-Out |
| Available | 30 Days |
- Fully Built-Out as Standard Office
- Mostly Open Floor Plan Layout
- Space is in Excellent Condition
- Can be combined with additional space(s) for up to 45,482 SF of adjacent space
2nd Floor
| Size | 13,478 SF |
| Term | Negotiable |
| Rental Rate | Upon Request |
| Space Use | Office |
| Condition | Full Build-Out |
| Available | 30 Days |
- Fully Built-Out as Standard Office
- Mostly Open Floor Plan Layout
- Space is in Excellent Condition
PROPERTY OVERVIEW
Recently acquired, 3 Sylvan Way is part of Mack-Cali Business Campus which is considered one of New Jersey’s top corporate addresses. The building features a 50,000-square-foot floor plate with a saw-tooth design that can accommodate 18 executive offices per floor, a full-height granite and glass atrium lobby, a lower-level conference center, a full-service café, and large, column-free spaces with great natural light and Campus views. Along with Mack-Cali’s neighboring properties, the three buildings share a connected below grade parking structure, which acts as a protected walkway and provides easy access for tenants to utilize amenities across the complex. Planned renovations for 3 Sylvan Way include a lobby renovation, the creation of a full-service fitness center with yoga rooms and a golf simulator, an upgraded business-class conference center, and numerous dining options, including a full-service café and coffee bar. Along with One Sylvan Way and 5 Sylvan Way, the buildings will be repositioned as an interconnected three-building mini campus, as part of the overall Campus. The Campus renovations include upgraded, shared amenities, inter-connecting walkways and jogging paths, and new signage
- Atrium
- Conferencing Facility
- Food Service
- Property Manager on Site
PROPERTY FACTS
SELECT TENANTS
- FLOOR
- TENANT NAME
- 1st
- CPE Communications
- Multiple
- FCBCure
- 3rd
- Global Aerospace, Inc.
- Multiple
- McCann Healthcare Worldwide
- 3rd
- Pacira BioSciences, Inc.
- 2nd
- PBF Energy
- 2nd
- Precision Spine, Inc
- 2nd
- Resources Global Professionals
- 1st
- Tek Systems
- 2nd
- Werum IT Solutions America, Inc.
Presented by

3 Sylvan Way
Hmm, there seems to have been an error sending your message. Please try again.
Thanks! Your message was sent.





