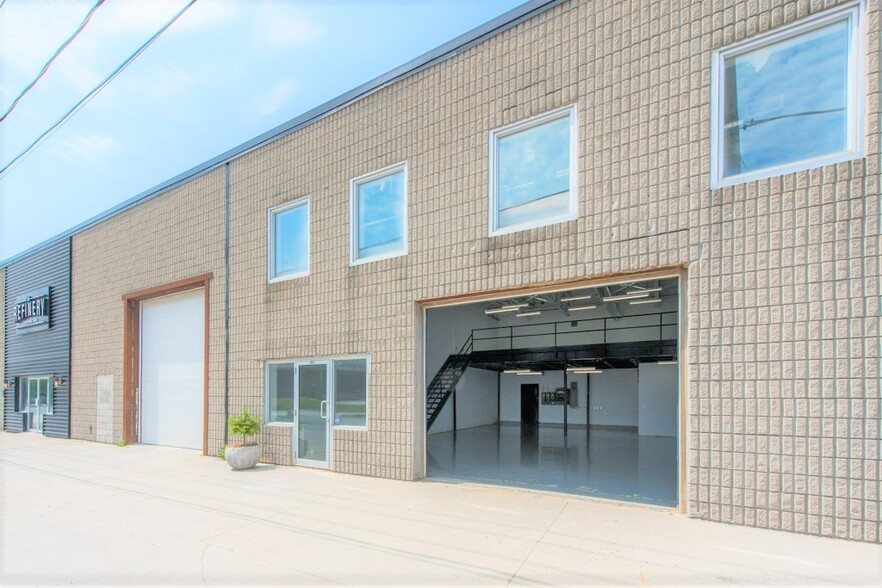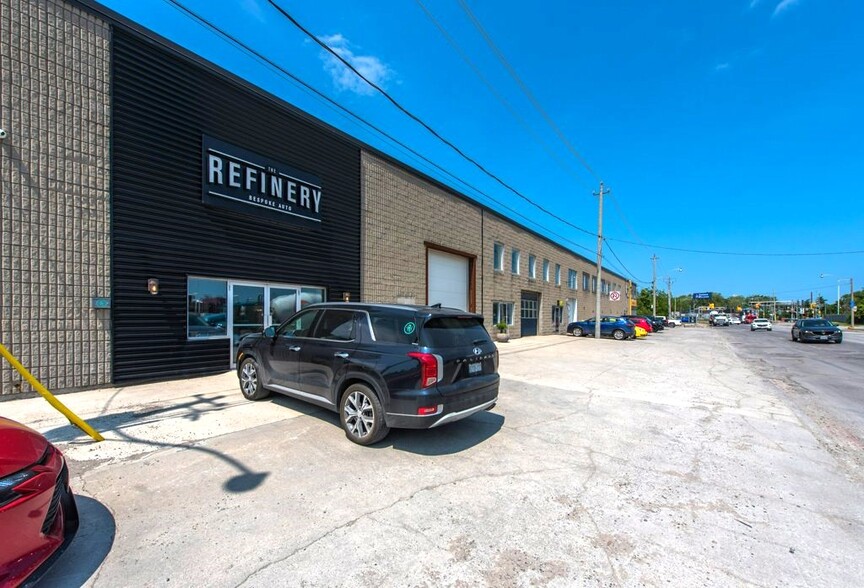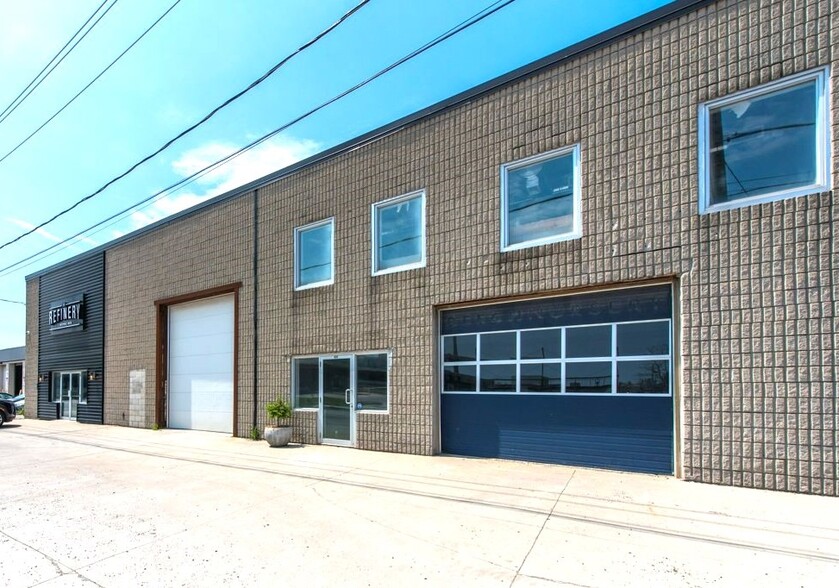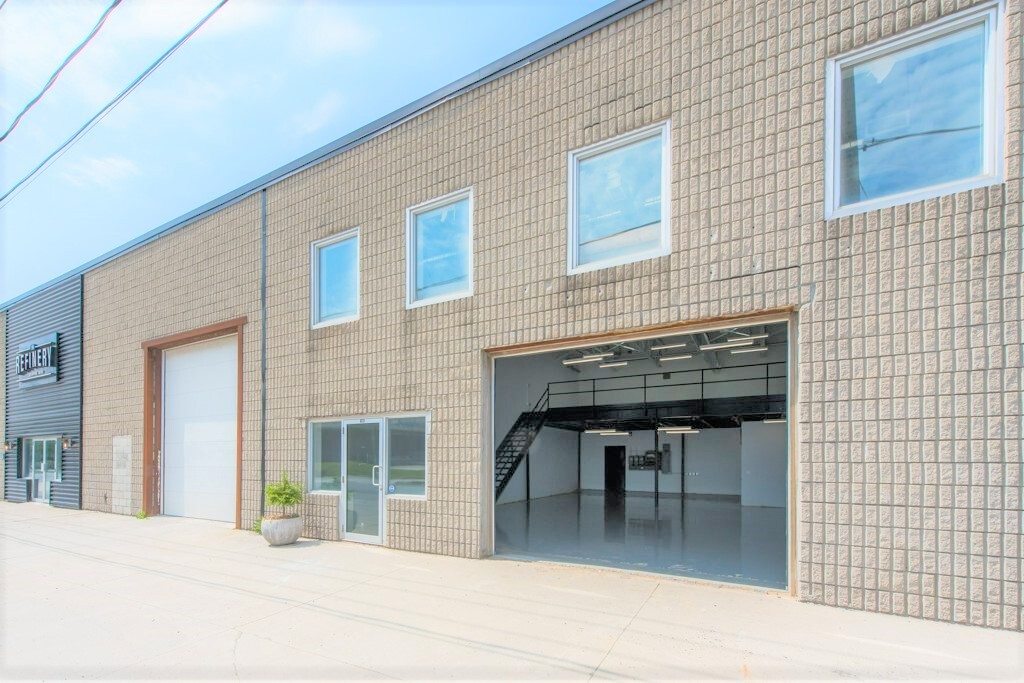Your email has been sent.

6 Carlaw Ave 978 - 3,198 SF of Office Space Available in Toronto, ON M4M 2R5



SUBLEASE HIGHLIGHTS
- Incredible signage & branding
- 23-foot ceiling height, 19-foot clear height
- Transit stop steps away
- Drive-in shipping door
- Parking Available
- I3 zoning supporting diverse business uses
FEATURES
ALL AVAILABLE SPACES(2)
Display Rental Rate as
- SPACE
- SIZE
- TERM
- RENTAL RATE
- SPACE USE
- CONDITION
- AVAILABLE
Incredible signage & branding opportunity! Very bright creative space with West, North and East facing windows, high ceilings, modern lighting, and epoxy coated concrete floors. Renovated, second floor, light industrial, studio office space with sleek modern build-out. Spacious layout with large perimeter offices, boardroom, reception, ensuite kitchen and two private washrooms. Conveniently located at Carlaw Avenue and Lakeshore Blvd with easy access to Gardiner Expressway and the Don Valley Parkway. Parking available and TTC stop steps away.
- Sublease space available from current tenant
- Partially Built-Out as Standard Office
- Fits 12 - 36 People
- Conference Rooms
- Central Air Conditioning
- Kitchen
- High Ceilings
- Natural Light
- Includes 845 SF of dedicated office space
- Open-Plan
- Modern build-out, a mix of offices & boardroom
- Lease rate does not include utilities, property expenses or building services
- Mostly Open Floor Plan Layout
- Partitioned Offices
- Space is in Excellent Condition
- Reception Area
- Corner Space
- Exposed Ceiling
- After Hours HVAC Available
- 1 Drive Bay
- Incredible signage & branding
Incredible signage & branding opportunity! Very bright creative space with large East facing windows, high ceilings, modern lighting, and epoxy coated concrete floors. Renovated, second floor, light industrial, studio office space with sleek modern build-out. Spacious layout with reception, two large offices, open workspace area and private washroom. Conveniently located at Carlaw Avenue and Lakeshore Blvd with easy access to Gardiner Expressway and the Don Valley Parkway. Parking available and TTC stop steps away.
- Sublease space available from current tenant
- Partially Built-Out as Standard Office
- Fits 3 - 8 People
- Reception Area
- High Ceilings
- After Hours HVAC Available
- 1 Drive Bay
- Incredible signage & branding
- Lease rate does not include utilities, property expenses or building services
- Mostly Open Floor Plan Layout
- Central Air Conditioning
- Private Restrooms
- Exposed Ceiling
- Includes 845 SF of dedicated office space
- Open-Plan
| Space | Size | Term | Rental Rate | Space Use | Condition | Available |
| 2nd Floor, Ste 200 | 2,220 SF | Feb 2027 | $19.42 USD/SF/YR $1.62 USD/SF/MO $43,101 USD/YR $3,592 USD/MO | Office | Partial Build-Out | Now |
| 2nd Floor, Ste 205 | 978 SF | Feb 2027 | $19.42 USD/SF/YR $1.62 USD/SF/MO $18,988 USD/YR $1,582 USD/MO | Office | Partial Build-Out | Now |
2nd Floor, Ste 200
| Size |
| 2,220 SF |
| Term |
| Feb 2027 |
| Rental Rate |
| $19.42 USD/SF/YR $1.62 USD/SF/MO $43,101 USD/YR $3,592 USD/MO |
| Space Use |
| Office |
| Condition |
| Partial Build-Out |
| Available |
| Now |
2nd Floor, Ste 205
| Size |
| 978 SF |
| Term |
| Feb 2027 |
| Rental Rate |
| $19.42 USD/SF/YR $1.62 USD/SF/MO $18,988 USD/YR $1,582 USD/MO |
| Space Use |
| Office |
| Condition |
| Partial Build-Out |
| Available |
| Now |
2nd Floor, Ste 200
| Size | 2,220 SF |
| Term | Feb 2027 |
| Rental Rate | $19.42 USD/SF/YR |
| Space Use | Office |
| Condition | Partial Build-Out |
| Available | Now |
Incredible signage & branding opportunity! Very bright creative space with West, North and East facing windows, high ceilings, modern lighting, and epoxy coated concrete floors. Renovated, second floor, light industrial, studio office space with sleek modern build-out. Spacious layout with large perimeter offices, boardroom, reception, ensuite kitchen and two private washrooms. Conveniently located at Carlaw Avenue and Lakeshore Blvd with easy access to Gardiner Expressway and the Don Valley Parkway. Parking available and TTC stop steps away.
- Sublease space available from current tenant
- Lease rate does not include utilities, property expenses or building services
- Partially Built-Out as Standard Office
- Mostly Open Floor Plan Layout
- Fits 12 - 36 People
- Partitioned Offices
- Conference Rooms
- Space is in Excellent Condition
- Central Air Conditioning
- Reception Area
- Kitchen
- Corner Space
- High Ceilings
- Exposed Ceiling
- Natural Light
- After Hours HVAC Available
- Includes 845 SF of dedicated office space
- 1 Drive Bay
- Open-Plan
- Incredible signage & branding
- Modern build-out, a mix of offices & boardroom
2nd Floor, Ste 205
| Size | 978 SF |
| Term | Feb 2027 |
| Rental Rate | $19.42 USD/SF/YR |
| Space Use | Office |
| Condition | Partial Build-Out |
| Available | Now |
Incredible signage & branding opportunity! Very bright creative space with large East facing windows, high ceilings, modern lighting, and epoxy coated concrete floors. Renovated, second floor, light industrial, studio office space with sleek modern build-out. Spacious layout with reception, two large offices, open workspace area and private washroom. Conveniently located at Carlaw Avenue and Lakeshore Blvd with easy access to Gardiner Expressway and the Don Valley Parkway. Parking available and TTC stop steps away.
- Sublease space available from current tenant
- Lease rate does not include utilities, property expenses or building services
- Partially Built-Out as Standard Office
- Mostly Open Floor Plan Layout
- Fits 3 - 8 People
- Central Air Conditioning
- Reception Area
- Private Restrooms
- High Ceilings
- Exposed Ceiling
- After Hours HVAC Available
- Includes 845 SF of dedicated office space
- 1 Drive Bay
- Open-Plan
- Incredible signage & branding
PROPERTY OVERVIEW
Located at 6 Carlaw Ave, this property features a well-maintained industrial and office space, offering both functionality and flexibility. The building includes high ceilings, with a spacious layout that supports various uses, including industrial, showroom, or office applications. The property benefits from two drive-in shipping doors, making it easily accessible for loading and unloading. The office area is situated on the second floor, providing a quiet and professional work environment. There is ample parking available on-site, along with incredible signage opportunities for business visibility. The property is ideally positioned near a transit stop, ensuring convenient access for employees and clients alike. The I3 zoning supports a wide range of industrial and commercial uses, making it an attractive option for businesses seeking a dynamic and accessible location.
SHOWROOM FACILITY FACTS
Presented by

6 Carlaw Ave
Hmm, there seems to have been an error sending your message. Please try again.
Thanks! Your message was sent.








