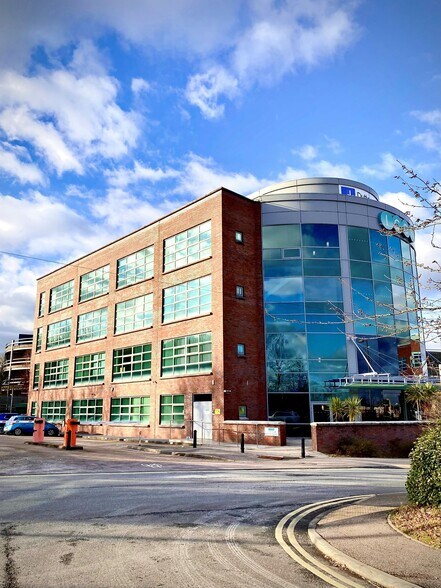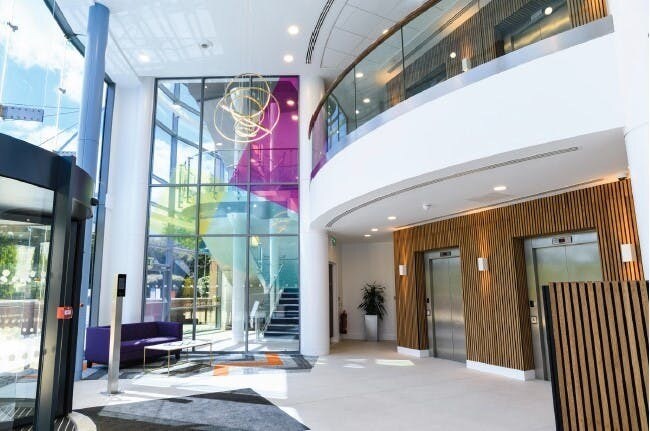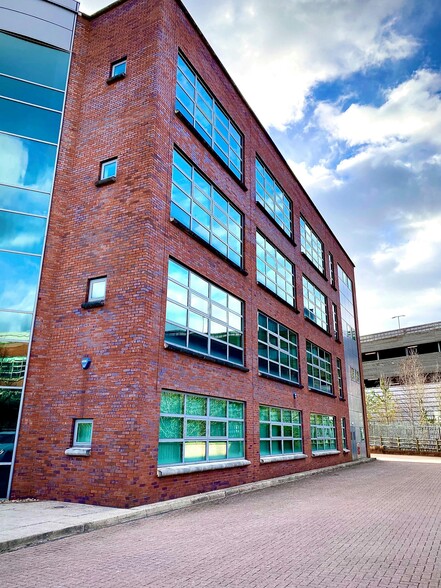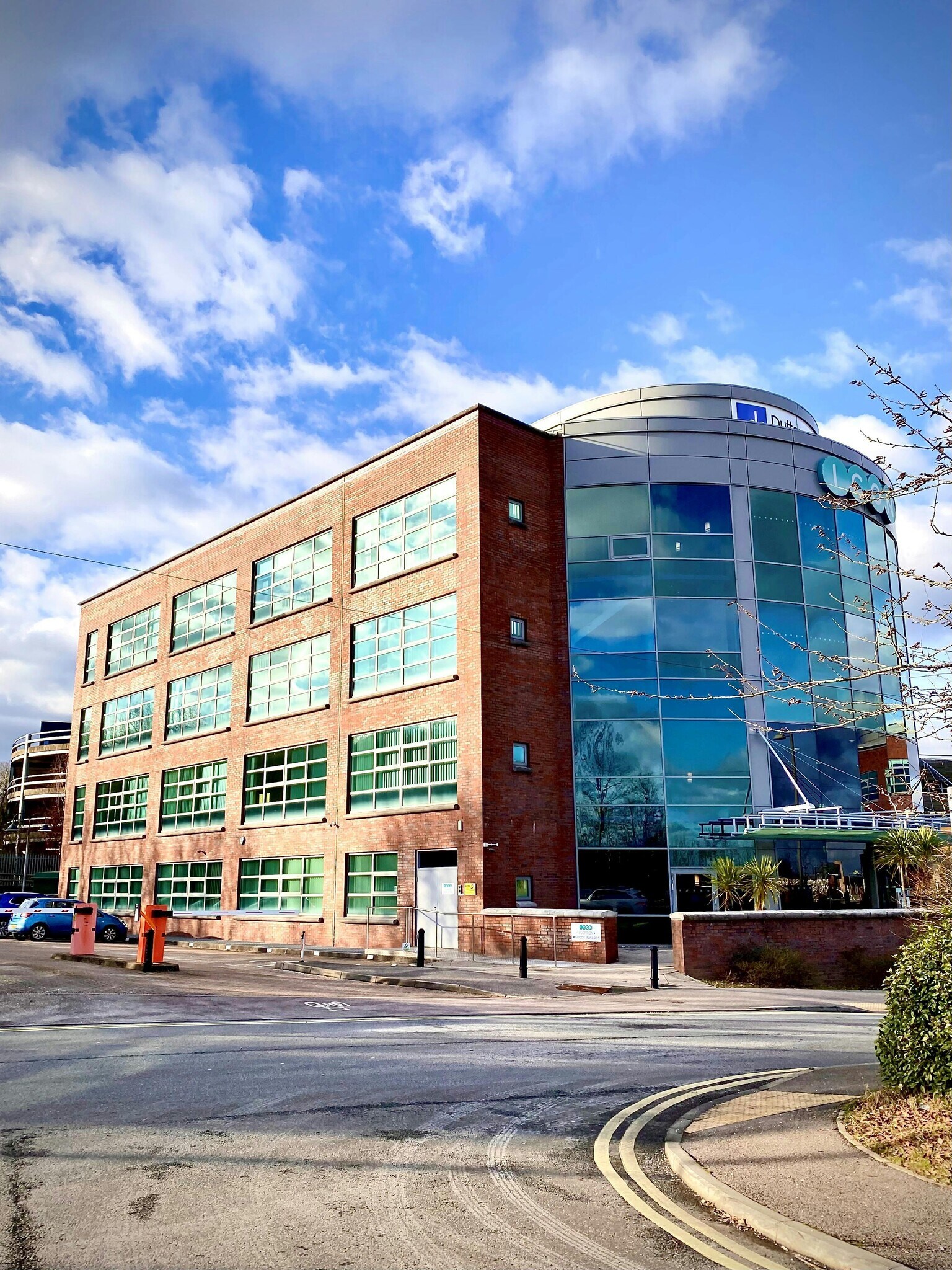
This feature is unavailable at the moment.
We apologize, but the feature you are trying to access is currently unavailable. We are aware of this issue and our team is working hard to resolve the matter.
Please check back in a few minutes. We apologize for the inconvenience.
- LoopNet Team
thank you

Your email has been sent!
Link 414 - Concept House 6 Chestnut Ave
5,992 - 12,404 SF of Office Space Available in Eastleigh SO53 3LE



Highlights
- Concept House is in an excellent location just 1.5 miles from junction 5 of the M27 and approximately 2 miles from junction 14 of the M3. Southampton
- 108 car parking spaces.
- Showers, kitchenettes, access raised floors and suspended ceilings and recessed lighting.
all available spaces(2)
Display Rental Rate as
- Space
- Size
- Term
- Rental Rate
- Space Use
- Condition
- Available
Concept House comprises a prominently located detached 4 storey office building set within its own landscaped grounds with surface and undercroft car parking. Access is from a large entrance lobby with stairs and lifts to the upper floors. Each landing has male & female WCs. Modernised and refurbished in summer 2022 to include: • New toilets • New LED lighting • New carpets • Architect designed entrance lobby
- Use Class: E
- Open Floor Plan Layout
- Elevator Access
- High Ceilings
- Recessed Lighting
- Shower Facilities
- 108 car parking spaces
- Comfort cooling and heating
- Raised access floors
- Fully Built-Out as Standard Office
- Central Air Conditioning
- Raised Floor
- Drop Ceilings
- Natural Light
- Demised WC facilities
- LED lighting & Suspended ceilings
- Two passenger lifts
Concept House comprises a prominently located detached 4 storey office building set within its own landscaped grounds with surface and undercroft car parking. Access is from a large entrance lobby with stairs and lifts to the upper floors. Each landing has male & female WCs. Modernised and refurbished in summer 2022 to include: • New toilets • New LED lighting • New carpets • Architect designed entrance lobby
- Use Class: E
- Open Floor Plan Layout
- Elevator Access
- High Ceilings
- Recessed Lighting
- Energy Performance Rating - B
- 108 car parking spaces
- Raised access floors
- Comfort cooling and heating
- Fully Built-Out as Standard Office
- Central Air Conditioning
- Raised Floor
- Drop Ceilings
- Shower Facilities
- Demised WC facilities
- Shower on each floor
- Suspended ceilings
| Space | Size | Term | Rental Rate | Space Use | Condition | Available |
| Ground | 5,992 SF | Negotiable | $29.43 /SF/YR $2.45 /SF/MO $316.82 /m²/YR $26.40 /m²/MO $14,697 /MO $176,364 /YR | Office | Full Build-Out | Now |
| 2nd Floor | 6,412 SF | Negotiable | $29.39 /SF/YR $2.45 /SF/MO $316.40 /m²/YR $26.37 /m²/MO $15,707 /MO $188,480 /YR | Office | Full Build-Out | Now |
Ground
| Size |
| 5,992 SF |
| Term |
| Negotiable |
| Rental Rate |
| $29.43 /SF/YR $2.45 /SF/MO $316.82 /m²/YR $26.40 /m²/MO $14,697 /MO $176,364 /YR |
| Space Use |
| Office |
| Condition |
| Full Build-Out |
| Available |
| Now |
2nd Floor
| Size |
| 6,412 SF |
| Term |
| Negotiable |
| Rental Rate |
| $29.39 /SF/YR $2.45 /SF/MO $316.40 /m²/YR $26.37 /m²/MO $15,707 /MO $188,480 /YR |
| Space Use |
| Office |
| Condition |
| Full Build-Out |
| Available |
| Now |
Ground
| Size | 5,992 SF |
| Term | Negotiable |
| Rental Rate | $29.43 /SF/YR |
| Space Use | Office |
| Condition | Full Build-Out |
| Available | Now |
Concept House comprises a prominently located detached 4 storey office building set within its own landscaped grounds with surface and undercroft car parking. Access is from a large entrance lobby with stairs and lifts to the upper floors. Each landing has male & female WCs. Modernised and refurbished in summer 2022 to include: • New toilets • New LED lighting • New carpets • Architect designed entrance lobby
- Use Class: E
- Fully Built-Out as Standard Office
- Open Floor Plan Layout
- Central Air Conditioning
- Elevator Access
- Raised Floor
- High Ceilings
- Drop Ceilings
- Recessed Lighting
- Natural Light
- Shower Facilities
- Demised WC facilities
- 108 car parking spaces
- LED lighting & Suspended ceilings
- Comfort cooling and heating
- Two passenger lifts
- Raised access floors
2nd Floor
| Size | 6,412 SF |
| Term | Negotiable |
| Rental Rate | $29.39 /SF/YR |
| Space Use | Office |
| Condition | Full Build-Out |
| Available | Now |
Concept House comprises a prominently located detached 4 storey office building set within its own landscaped grounds with surface and undercroft car parking. Access is from a large entrance lobby with stairs and lifts to the upper floors. Each landing has male & female WCs. Modernised and refurbished in summer 2022 to include: • New toilets • New LED lighting • New carpets • Architect designed entrance lobby
- Use Class: E
- Fully Built-Out as Standard Office
- Open Floor Plan Layout
- Central Air Conditioning
- Elevator Access
- Raised Floor
- High Ceilings
- Drop Ceilings
- Recessed Lighting
- Shower Facilities
- Energy Performance Rating - B
- Demised WC facilities
- 108 car parking spaces
- Shower on each floor
- Raised access floors
- Suspended ceilings
- Comfort cooling and heating
Property Overview
Concept House comprises a prominently located detached 4 storey office building set within its own landscaped grounds with surface and undercroft car parking. Access is from a large entrance lobby with stairs and lifts to the upper floors. Each landing has male & female WCs.
PROPERTY FACTS
SELECT TENANTS
- Floor
- Tenant Name
- 3rd
- Dutton Gregory LLP
Learn More About Renting Office Space
Presented by
Company Not Provided
Link 414 - Concept House | 6 Chestnut Ave
Hmm, there seems to have been an error sending your message. Please try again.
Thanks! Your message was sent.











