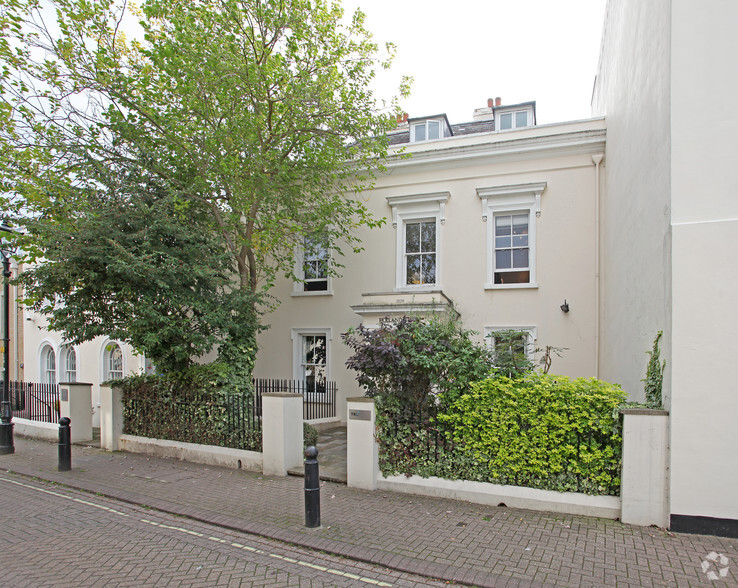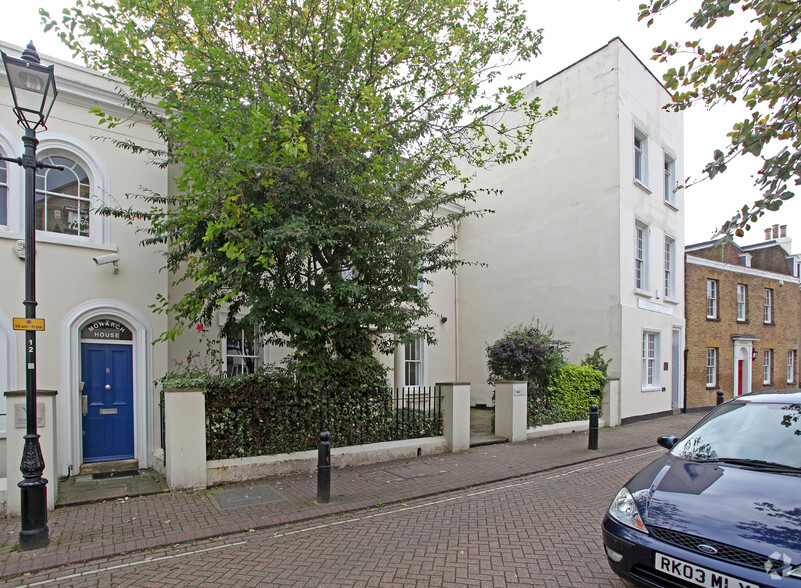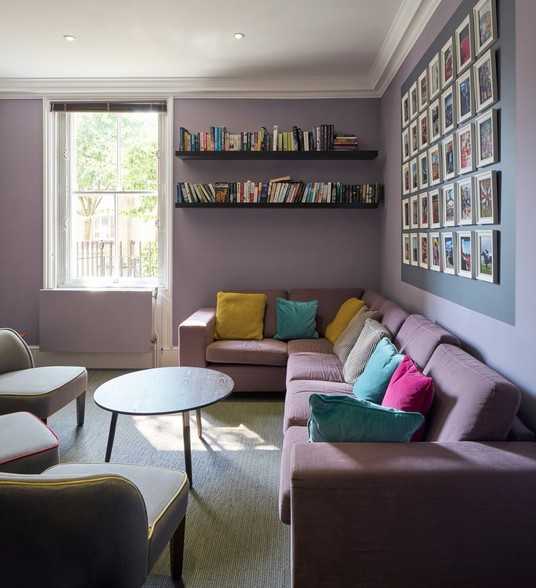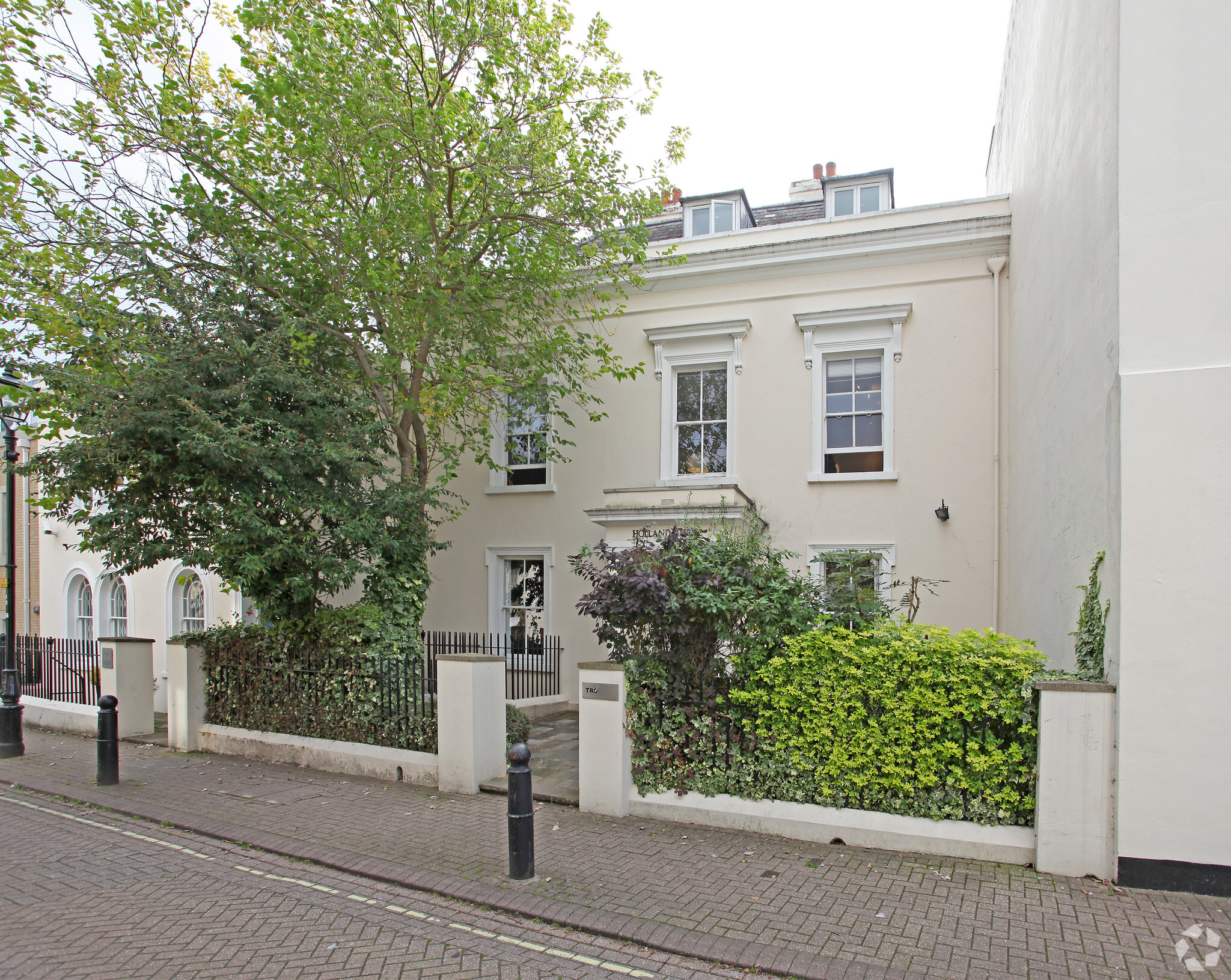
This feature is unavailable at the moment.
We apologize, but the feature you are trying to access is currently unavailable. We are aware of this issue and our team is working hard to resolve the matter.
Please check back in a few minutes. We apologize for the inconvenience.
- LoopNet Team
thank you

Your email has been sent!
Holland House 6 Church St
4,395 SF Office Building Isleworth TW7 6XB $2,514,800 ($572/SF)



INVESTMENT HIGHLIGHTS
- Car parking to the rear
EXECUTIVE SUMMARY
PROPERTY FACTS
AMENITIES
- Signage
- Kitchen
- Basement
- Central Heating
- Open-Plan
- Partitioned Offices
- Shower Facilities
SPACE AVAILABILITY
- SPACE
- SIZE
- SPACE USE
- CONDITION
- AVAILABLE
Holland House comprises an imposing period Georgian building, over a ground floor, two upper storeys and a lower ground floor, together with car parking to the rear. Cellar: 242 sqft LG Floor: 856 sqft Ground Floor: 1122 sqft First Floor : 1,300 sqft Second floor: 875 sqft Total : 4396 Sqft Alternatively, our client will consider granting a new 125 year lease at a ground rental for commercial / business uses only. Price upon application. Further information available from the agents. Please note that applicants seeking residential conversion opportunities will not be accepted under either lease scenario. A new FRI lease for a term to be agreed at a rental of £23.00 psf. exclusive of all other outgoings, with 50% rate applied to the cellar area.
Holland House comprises an imposing period Georgian building, over a ground floor, two upper storeys and a lower ground floor, together with car parking to the rear. Cellar: 242 sqft LG Floor: 856 sqft Ground Floor: 1122 sqft First Floor : 1,300 sqft Second floor: 875 sqft Total : 4396 Sqft Alternatively, our client will consider granting a new 125 year lease at a ground rental for commercial / business uses only. Price upon application. Further information available from the agents. Please note that applicants seeking residential conversion opportunities will not be accepted under either lease scenario. A new FRI lease for a term to be agreed at a rental of £23.00 psf. exclusive of all other outgoings, with 50% rate applied to the cellar area.
Holland House comprises an imposing period Georgian building, over a ground floor, two upper storeys and a lower ground floor, together with car parking to the rear. Cellar: 242 sqft LG Floor: 856 sqft Ground Floor: 1122 sqft First Floor : 1,300 sqft Second floor: 875 sqft Total : 4396 Sqft Alternatively, our client will consider granting a new 125 year lease at a ground rental for commercial / business uses only. Price upon application. Further information available from the agents. Please note that applicants seeking residential conversion opportunities will not be accepted under either lease scenario. A new FRI lease for a term to be agreed at a rental of £23.00 psf. exclusive of all other outgoings, with 50% rate applied to the cellar area.
Holland House comprises an imposing period Georgian building, over a ground floor, two upper storeys and a lower ground floor, together with car parking to the rear. Cellar: 242 sqft LG Floor: 856 sqft Ground Floor: 1122 sqft First Floor : 1,300 sqft Second floor: 875 sqft Total : 4396 Sqft Alternatively, our client will consider granting a new 125 year lease at a ground rental for commercial / business uses only. Price upon application. Further information available from the agents. Please note that applicants seeking residential conversion opportunities will not be accepted under either lease scenario. A new FRI lease for a term to be agreed at a rental of £23.00 psf. exclusive of all other outgoings, with 50% rate applied to the cellar area.
| Space | Size | Space Use | Condition | Available |
| Basement | 1,098 SF | Office | Partial Build-Out | Now |
| Ground | 1,122 SF | Office | Partial Build-Out | Now |
| 1st Floor | 1,300 SF | Office | Partial Build-Out | Now |
| 2nd Floor | 875 SF | Office | Partial Build-Out | Now |
Basement
| Size |
| 1,098 SF |
| Space Use |
| Office |
| Condition |
| Partial Build-Out |
| Available |
| Now |
Ground
| Size |
| 1,122 SF |
| Space Use |
| Office |
| Condition |
| Partial Build-Out |
| Available |
| Now |
1st Floor
| Size |
| 1,300 SF |
| Space Use |
| Office |
| Condition |
| Partial Build-Out |
| Available |
| Now |
2nd Floor
| Size |
| 875 SF |
| Space Use |
| Office |
| Condition |
| Partial Build-Out |
| Available |
| Now |
Basement
| Size | 1,098 SF |
| Space Use | Office |
| Condition | Partial Build-Out |
| Available | Now |
Holland House comprises an imposing period Georgian building, over a ground floor, two upper storeys and a lower ground floor, together with car parking to the rear. Cellar: 242 sqft LG Floor: 856 sqft Ground Floor: 1122 sqft First Floor : 1,300 sqft Second floor: 875 sqft Total : 4396 Sqft Alternatively, our client will consider granting a new 125 year lease at a ground rental for commercial / business uses only. Price upon application. Further information available from the agents. Please note that applicants seeking residential conversion opportunities will not be accepted under either lease scenario. A new FRI lease for a term to be agreed at a rental of £23.00 psf. exclusive of all other outgoings, with 50% rate applied to the cellar area.
Ground
| Size | 1,122 SF |
| Space Use | Office |
| Condition | Partial Build-Out |
| Available | Now |
Holland House comprises an imposing period Georgian building, over a ground floor, two upper storeys and a lower ground floor, together with car parking to the rear. Cellar: 242 sqft LG Floor: 856 sqft Ground Floor: 1122 sqft First Floor : 1,300 sqft Second floor: 875 sqft Total : 4396 Sqft Alternatively, our client will consider granting a new 125 year lease at a ground rental for commercial / business uses only. Price upon application. Further information available from the agents. Please note that applicants seeking residential conversion opportunities will not be accepted under either lease scenario. A new FRI lease for a term to be agreed at a rental of £23.00 psf. exclusive of all other outgoings, with 50% rate applied to the cellar area.
1st Floor
| Size | 1,300 SF |
| Space Use | Office |
| Condition | Partial Build-Out |
| Available | Now |
Holland House comprises an imposing period Georgian building, over a ground floor, two upper storeys and a lower ground floor, together with car parking to the rear. Cellar: 242 sqft LG Floor: 856 sqft Ground Floor: 1122 sqft First Floor : 1,300 sqft Second floor: 875 sqft Total : 4396 Sqft Alternatively, our client will consider granting a new 125 year lease at a ground rental for commercial / business uses only. Price upon application. Further information available from the agents. Please note that applicants seeking residential conversion opportunities will not be accepted under either lease scenario. A new FRI lease for a term to be agreed at a rental of £23.00 psf. exclusive of all other outgoings, with 50% rate applied to the cellar area.
2nd Floor
| Size | 875 SF |
| Space Use | Office |
| Condition | Partial Build-Out |
| Available | Now |
Holland House comprises an imposing period Georgian building, over a ground floor, two upper storeys and a lower ground floor, together with car parking to the rear. Cellar: 242 sqft LG Floor: 856 sqft Ground Floor: 1122 sqft First Floor : 1,300 sqft Second floor: 875 sqft Total : 4396 Sqft Alternatively, our client will consider granting a new 125 year lease at a ground rental for commercial / business uses only. Price upon application. Further information available from the agents. Please note that applicants seeking residential conversion opportunities will not be accepted under either lease scenario. A new FRI lease for a term to be agreed at a rental of £23.00 psf. exclusive of all other outgoings, with 50% rate applied to the cellar area.
Presented by

Holland House | 6 Church St
Hmm, there seems to have been an error sending your message. Please try again.
Thanks! Your message was sent.





