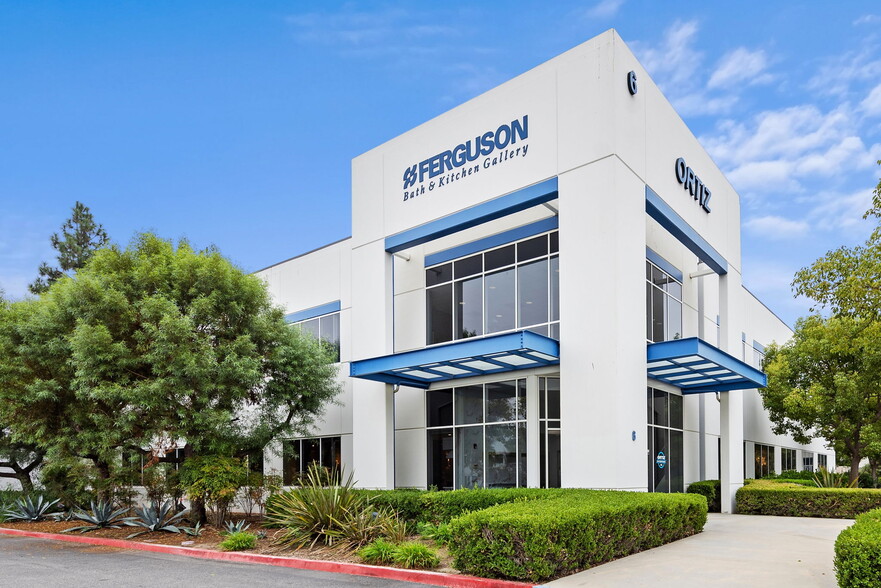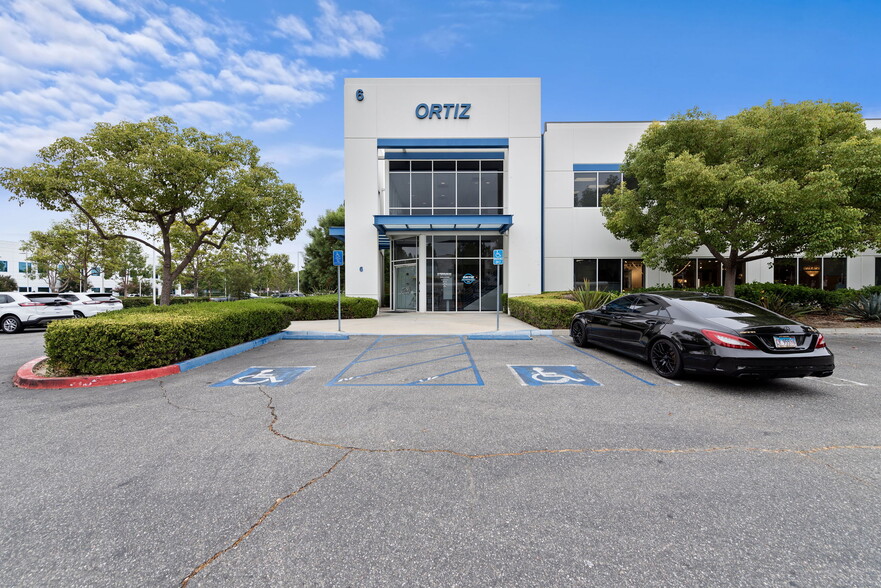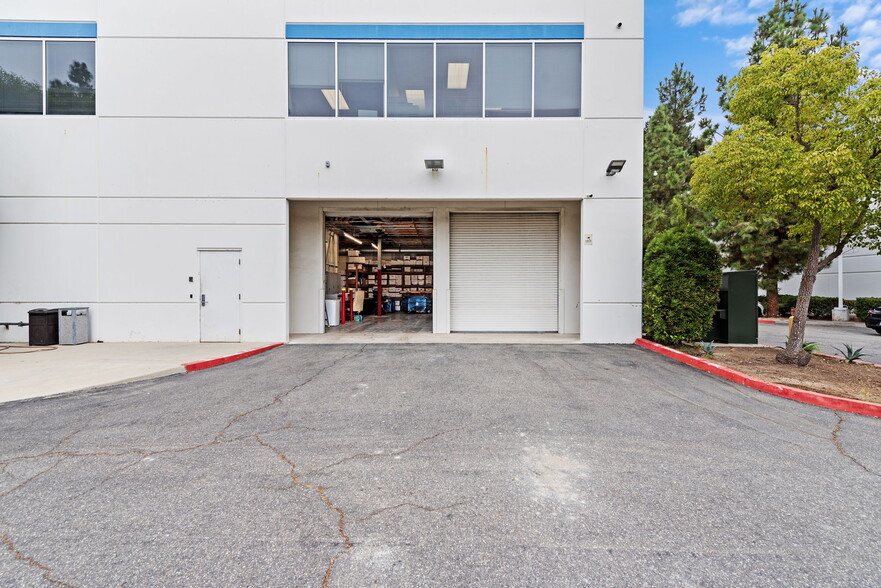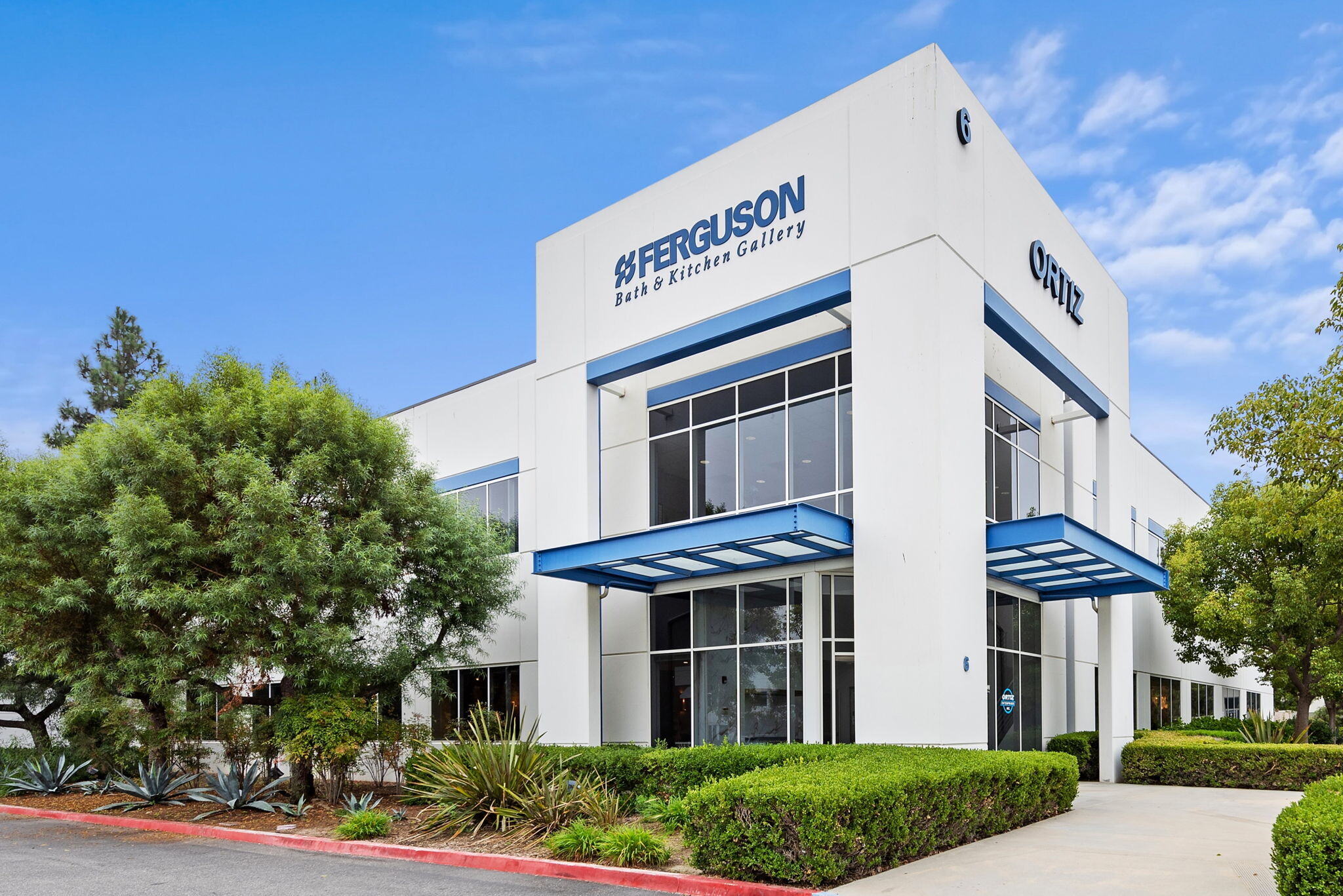Your email has been sent.
INVESTMENT HIGHLIGHTS
- Situated at the intersection of Orange County’s major freeways and transportation networks
EXECUTIVE SUMMARY
*MULTIPLE FINANCING OPTIONS*
*Ownership will consider alternative uses including Religious Facilities and Schools*
6 Cushing, Irvine Spectrum: We are pleased to announce a rare owner-user or investment opportunity to purchase or lease a ±21,894 square foot, 2-story, corporate headquarters property. The freestanding building is built on approximately 1.49 acres of land with over 4:1,000 parking in the heart of the highly desirable Irvine Spectrum submarket in Irvine, California. Situated at the intersection of Orange County’s major freeways and transportation networks, the Irvine Spectrum attracts major national and international brands capitalizing on the opportunity to locate in one of Southern California’s premier headquarter locations.
* NEW BUYER CAN OCCUPY THE ENTIRE ±21,894 SF OR THE SELLER WILL LEASEBACK ±11,867 SF FOR 5 YEARS UPON CLOSE OF ESCROW.*
*MULTIPLE FINANCING OPTIONS*
PROPERTY FACTS
| Price | $9,850,000 | Lot Size | 1.49 AC |
| Price Per SF | $449.89 | Rentable Building Area | 21,894 SF |
| Sale Type | Investment or Owner User | No. Stories | 2 |
| Sale Condition | Sale Leaseback | Year Built | 2000 |
| Property Type | Flex | Parking Ratio | 4.02/1,000 SF |
| Property Subtype | Light Manufacturing | Clear Ceiling Height | 12’ |
| Building Class | C | No. Drive In / Grade-Level Doors | 2 |
| Price | $9,850,000 |
| Price Per SF | $449.89 |
| Sale Type | Investment or Owner User |
| Sale Condition | Sale Leaseback |
| Property Type | Flex |
| Property Subtype | Light Manufacturing |
| Building Class | C |
| Lot Size | 1.49 AC |
| Rentable Building Area | 21,894 SF |
| No. Stories | 2 |
| Year Built | 2000 |
| Parking Ratio | 4.02/1,000 SF |
| Clear Ceiling Height | 12’ |
| No. Drive In / Grade-Level Doors | 2 |
AMENITIES
- Signage
- Air Conditioning
SPACE AVAILABILITY
- SPACE
- SIZE
- SPACE USE
- CONDITION
- AVAILABLE
*NEW TENANT CAN LEASE ±10,027 SF OF GROUND FLOOR SPACE OR THE ENTIRE ±21,894 SF* *Ownership will consider alternative uses including Religious Facilities and Schools* -±21,894 SF INDUSTRIAL BUILDING -ELEVATOR SERVED TWO STORY CREATIVE OFFICE -12’ WAREHOUSE CLEARANCE -100% HVAC IN WAREHOUSE AREA -800 AMPS OF POWER (VERIFY) -2 (10’ W X 12’ H) GROUND LEVEL LOADING DOORS -4:1,000 PARKING RATIO
*NEW TENANT CAN LEASE ±10,027 SF OF GROUND FLOOR SPACE OR THE ENTIRE ±21,894 SF* *Ownership will consider alternative uses including Religious Facilities and Schools* -±21,894 SF INDUSTRIAL BUILDING -ELEVATOR SERVED TWO STORY CREATIVE OFFICE -12’ WAREHOUSE CLEARANCE -100% HVAC IN WAREHOUSE AREA -800 AMPS OF POWER (VERIFY) -2 (10’ W X 12’ H) GROUND LEVEL LOADING DOORS -4:1,000 PARKING RATIO
| Space | Size | Space Use | Condition | Available |
| 1st Floor | 10,027 SF | Flex | Full Build-Out | Now |
| 2nd Floor | 11,867 SF | Flex | Full Build-Out | Now |
1st Floor
| Size |
| 10,027 SF |
| Space Use |
| Flex |
| Condition |
| Full Build-Out |
| Available |
| Now |
2nd Floor
| Size |
| 11,867 SF |
| Space Use |
| Flex |
| Condition |
| Full Build-Out |
| Available |
| Now |
1st Floor
| Size | 10,027 SF |
| Space Use | Flex |
| Condition | Full Build-Out |
| Available | Now |
*NEW TENANT CAN LEASE ±10,027 SF OF GROUND FLOOR SPACE OR THE ENTIRE ±21,894 SF* *Ownership will consider alternative uses including Religious Facilities and Schools* -±21,894 SF INDUSTRIAL BUILDING -ELEVATOR SERVED TWO STORY CREATIVE OFFICE -12’ WAREHOUSE CLEARANCE -100% HVAC IN WAREHOUSE AREA -800 AMPS OF POWER (VERIFY) -2 (10’ W X 12’ H) GROUND LEVEL LOADING DOORS -4:1,000 PARKING RATIO
2nd Floor
| Size | 11,867 SF |
| Space Use | Flex |
| Condition | Full Build-Out |
| Available | Now |
*NEW TENANT CAN LEASE ±10,027 SF OF GROUND FLOOR SPACE OR THE ENTIRE ±21,894 SF* *Ownership will consider alternative uses including Religious Facilities and Schools* -±21,894 SF INDUSTRIAL BUILDING -ELEVATOR SERVED TWO STORY CREATIVE OFFICE -12’ WAREHOUSE CLEARANCE -100% HVAC IN WAREHOUSE AREA -800 AMPS OF POWER (VERIFY) -2 (10’ W X 12’ H) GROUND LEVEL LOADING DOORS -4:1,000 PARKING RATIO
PROPERTY TAXES
| Parcel Number | 588-191-07 | Improvements Assessment | $2,483,157 |
| Land Assessment | $1,895,341 | Total Assessment | $4,378,498 |
PROPERTY TAXES
Presented by

6 Cushing
Hmm, there seems to have been an error sending your message. Please try again.
Thanks! Your message was sent.






