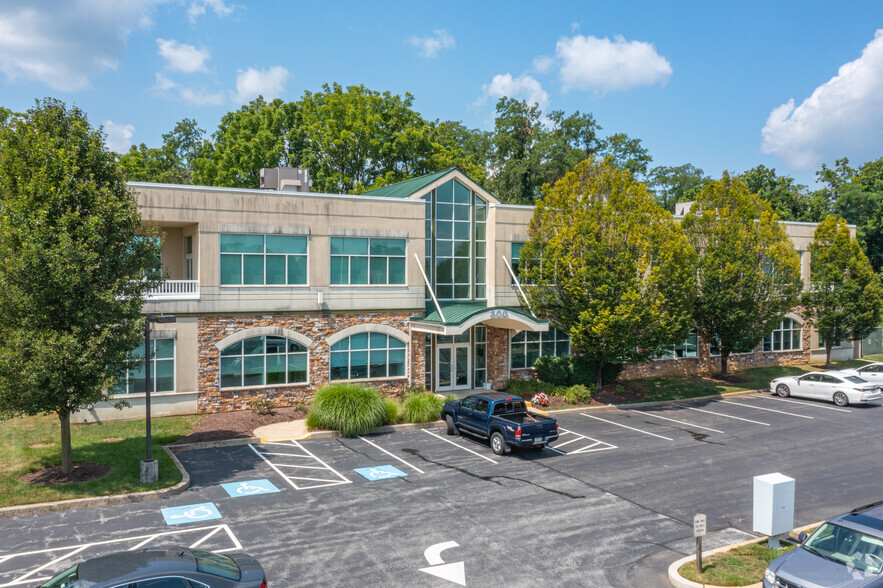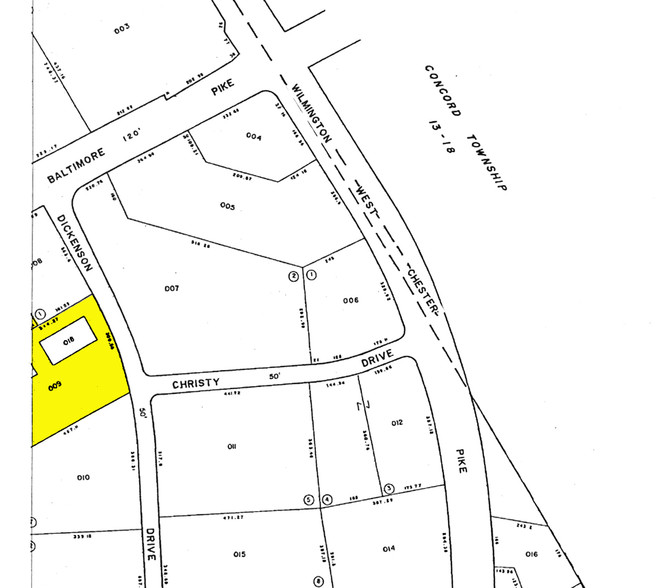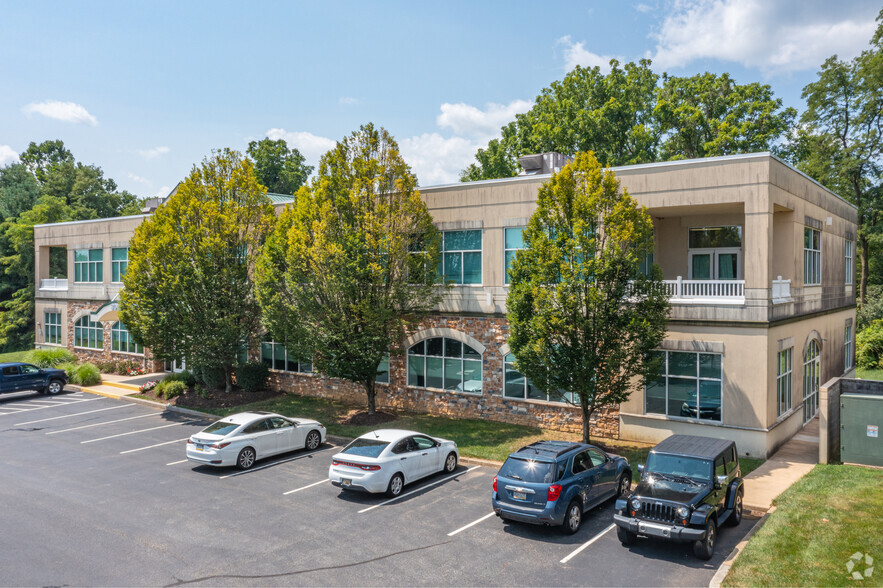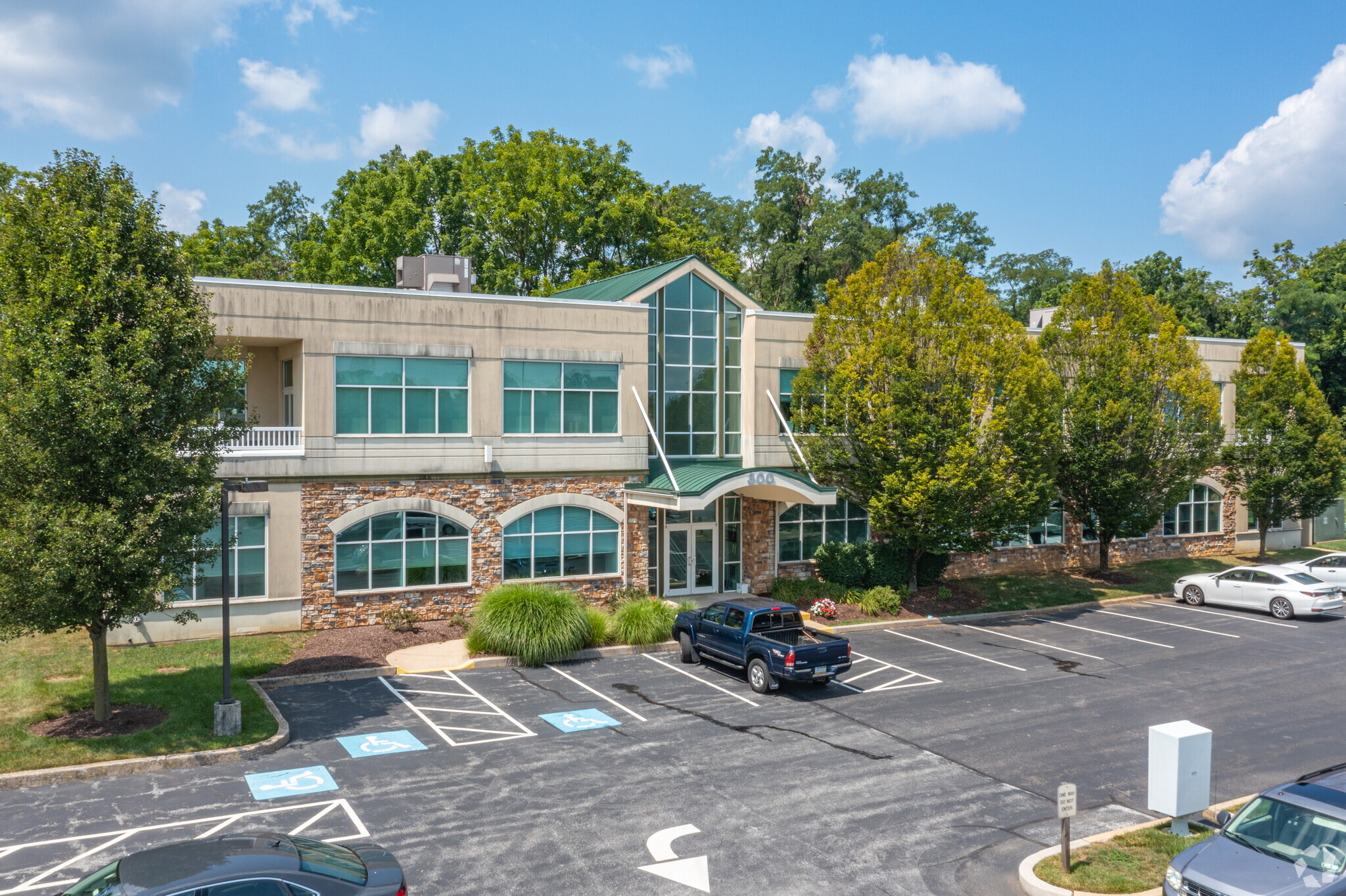
This feature is unavailable at the moment.
We apologize, but the feature you are trying to access is currently unavailable. We are aware of this issue and our team is working hard to resolve the matter.
Please check back in a few minutes. We apologize for the inconvenience.
- LoopNet Team
thank you

Your email has been sent!
Building 300 6 Dickinson Dr
1,592 - 8,555 SF of Space Available in Chadds Ford, PA 19317



all available spaces(2)
Display Rental Rate as
- Space
- Size
- Term
- Rental Rate
- Space Use
- Condition
- Available
- Fits 4 - 13 People
Fully fit-out Class A office space with a robust IT/Telecom infrastructure to accommodate data and call-center operations. Perimeter offices along the window lines complement the open floor plan for staff. Large conference rooms also include a spacious kitchenette/breakroom. This suite has a direct entrance off the lobby.
- Rate includes utilities, building services and property expenses
- Fits 18 - 56 People
| Space | Size | Term | Rental Rate | Space Use | Condition | Available |
| 1st Floor | 1,592 SF | Negotiable | $24.50 /SF/YR $2.04 /SF/MO $39,004 /YR $3,250 /MO | Office | - | Now |
| 1st Floor, Ste 301-A | 6,963 SF | Negotiable | $22.50 /SF/YR $1.88 /SF/MO $156,668 /YR $13,056 /MO | Office/Medical | - | Now |
1st Floor
| Size |
| 1,592 SF |
| Term |
| Negotiable |
| Rental Rate |
| $24.50 /SF/YR $2.04 /SF/MO $39,004 /YR $3,250 /MO |
| Space Use |
| Office |
| Condition |
| - |
| Available |
| Now |
1st Floor, Ste 301-A
| Size |
| 6,963 SF |
| Term |
| Negotiable |
| Rental Rate |
| $22.50 /SF/YR $1.88 /SF/MO $156,668 /YR $13,056 /MO |
| Space Use |
| Office/Medical |
| Condition |
| - |
| Available |
| Now |
1st Floor
| Size | 1,592 SF |
| Term | Negotiable |
| Rental Rate | $24.50 /SF/YR |
| Space Use | Office |
| Condition | - |
| Available | Now |
- Fits 4 - 13 People
1st Floor, Ste 301-A
| Size | 6,963 SF |
| Term | Negotiable |
| Rental Rate | $22.50 /SF/YR |
| Space Use | Office/Medical |
| Condition | - |
| Available | Now |
Fully fit-out Class A office space with a robust IT/Telecom infrastructure to accommodate data and call-center operations. Perimeter offices along the window lines complement the open floor plan for staff. Large conference rooms also include a spacious kitchenette/breakroom. This suite has a direct entrance off the lobby.
- Rate includes utilities, building services and property expenses
- Fits 18 - 56 People
Features and Amenities
- 24 Hour Access
- Atrium
- Bio-Tech/ Lab Space
- Bus Line
- Controlled Access
- Day Care
- Raised Floor
- Security System
- Signage
- Skylights
- Bicycle Storage
- Fully Carpeted
- High Ceilings
- Direct Elevator Exposure
- Natural Light
- Plug & Play
- Reception
- Shower Facilities
- Wi-Fi
- Air Conditioning
- Balcony
PROPERTY FACTS
Presented by

Building 300 | 6 Dickinson Dr
Hmm, there seems to have been an error sending your message. Please try again.
Thanks! Your message was sent.



