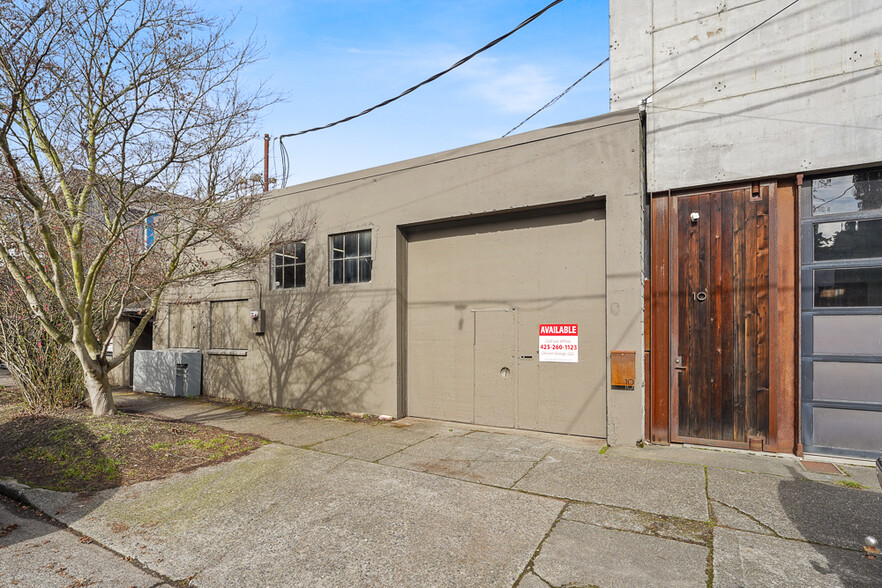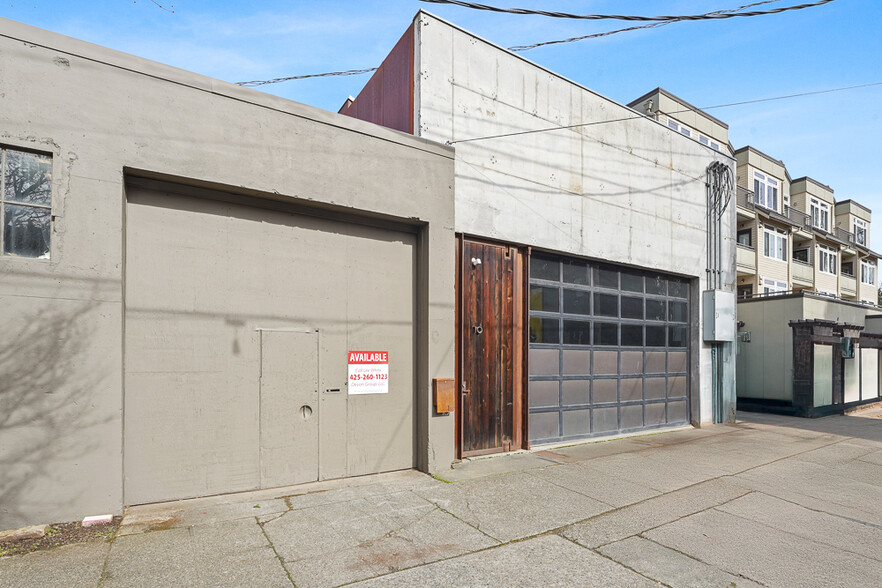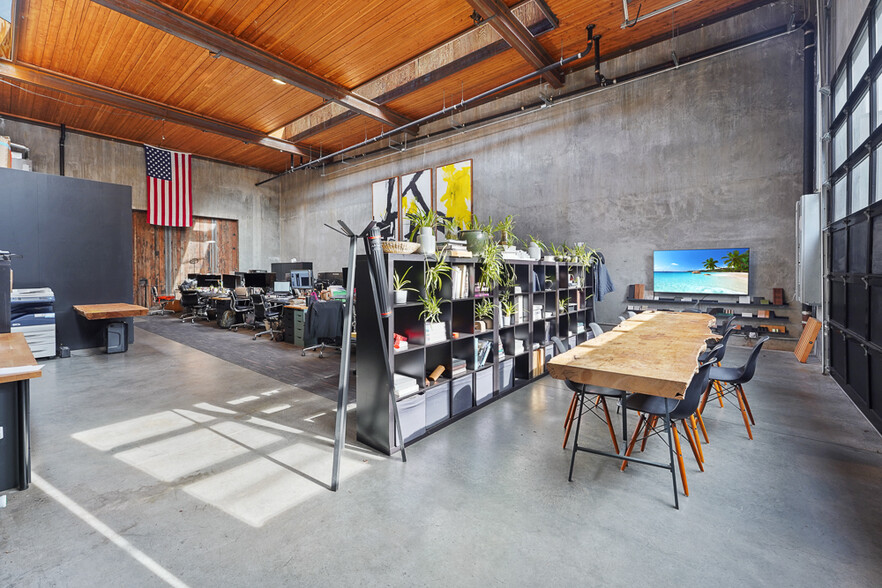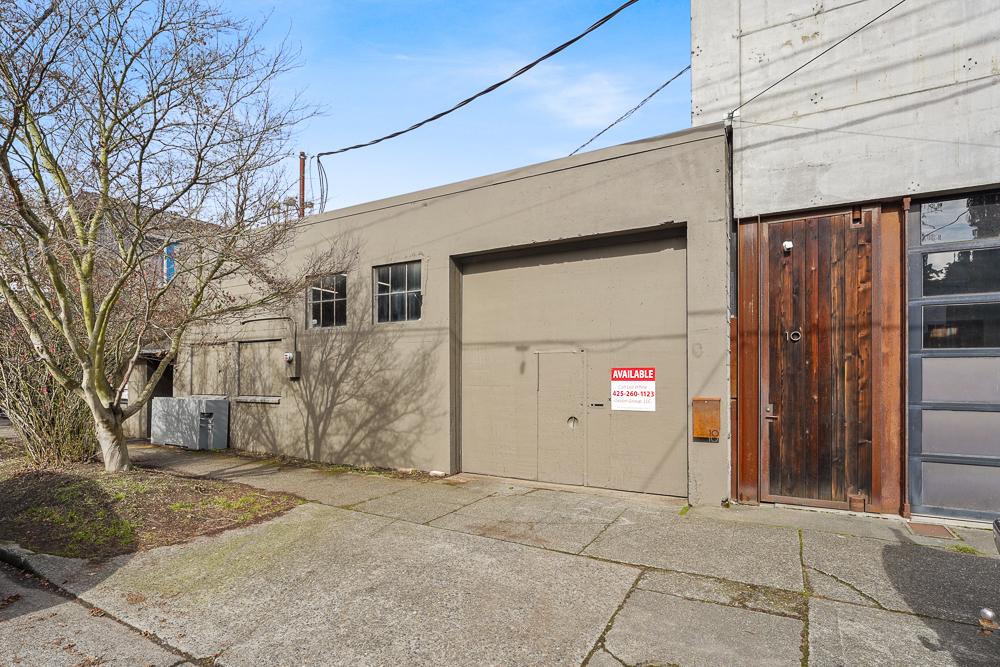6&10 Together-Fremont Flex Bldgs 4 Sale/Lease 6 Dravus St 6,463 SF Industrial Building Seattle, WA 98109 $4,250,000 ($657.59/SF)



INVESTMENT HIGHLIGHTS
- One block away from Seattle Pacific University
- Large roll up and sliding door openings.
- Unique/Creative space. Has lots of cool and unique features that you won't see in any other building.
EXECUTIVE SUMMARY
One of a kind assemblage in North Queen Anne/Fremont market. Sale consists of four buildings over two parcels (address is 6 & 10 Dravus St. Seattle, WA 98109). Previously occupied by a local furniture manufacturing company in 6 Dravus. In 10 Dravus, a design build company used it as office space and the back building as a workshop. Buildings consist of office, retail, live work, manufacturing/shop/warehouse, and showroom space. Recently remodeled but still has high-end steel finishes. Property was permitted for an 86-unit SEDU apartment building, but permits expired in Sept 2024. They can be renewed. Perfect for owner user or redevelopment opportunity as it is a block from Seattle Pacific University.
6 Dravus has a quasi-apartment on the upper level with a kitchen in the back building. It can be a live work opportunity.
10 Dravus has 20 ft ceilings with car decking under roof. Can easily add mezzanine space for more square footage.
Additionally, there is secured yard space in the back behind 10 Dravus with two twenty-foot shipping containers and one ten-foot storage container that go with the sale.
DATA ROOM Click Here to Access
- Offering Memorandum
TAXES & OPERATING EXPENSES (ACTUAL - 2025) Click Here to Access |
ANNUAL | ANNUAL PER SF |
|---|---|---|
| Taxes |
-

|
-

|
| Operating Expenses |
-

|
-

|
| Total Expenses |
$99,999

|
$9.99

|
PROPERTY FACTS
UTILITIES
- Lighting
- Gas - Natural
- Water - City
- Sewer - City
- Heating - Gas
SPACE AVAILABILITY
- SPACE
- SIZE
- SPACE USE
- CONDITION
- AVAILABLE
FOR SALE OR FOR LEASE(prefer a sale) One of a kind assemblage in North Queen Anne/Fremont market. The assemblage consists of four buildings over two parcels (address is 6 & 10 Dravus St. Seattle, WA 98109). -10 Dravus is a 1700 sqft office/retail building, with a secured yard and an 850 sq ft workshop in the back. Also has two 20-foot shipping containers and one 10-foot storage container. -6 Dravus has a 3000 sqft warehouse/manufacturing space, a 2463 sqft office/showroom/work room or retail space, a 1,000 sq ft building used as a kitchen/living area. Currently 6 and 10 Dravus are separated but can be combined for a total of +/- 9,083 sqft. Both 6 & 10 Dravus have large door openings to the warehouses with ceiling heights of 16-20 feet. Available for a single tenant or can be divisible for multiple tenants. Please call the listing agent for leasing rate and inquiries.
| Space | Size | Space Use | Condition | Available |
| 1st Floor | 6,463 SF | Industrial | - | Now |
1st Floor
| Size |
| 6,463 SF |
| Space Use |
| Industrial |
| Condition |
| - |
| Available |
| Now |
PROPERTY TAXES
| Parcel Number | 197220-6110 | Improvements Assessment | $1,000 (2024) |
| Land Assessment | $1,522,200 (2024) | Total Assessment | $1,523,200 (2024) |





