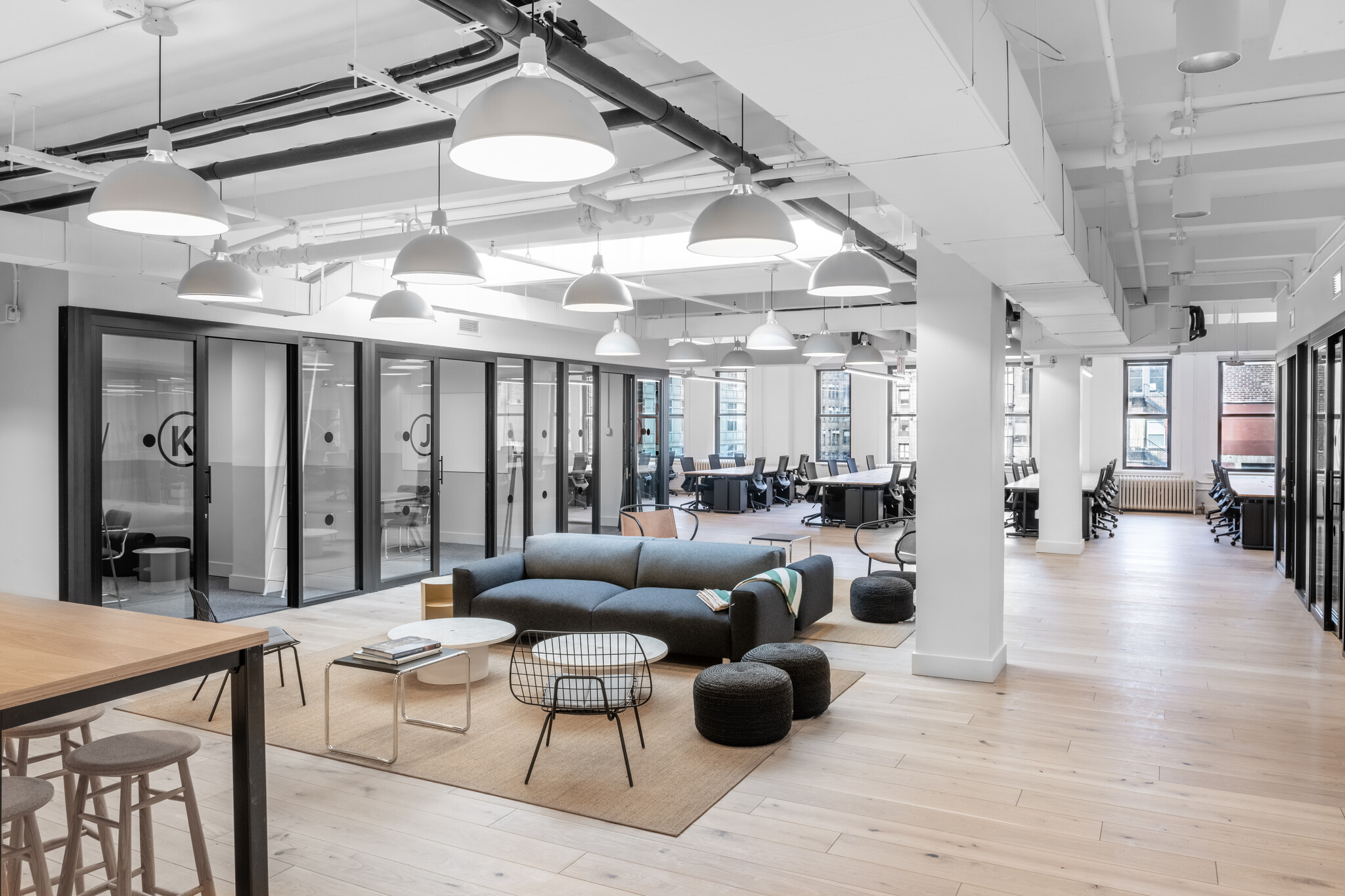6 E 32nd St 16,000 - 80,000 SF of Office Space Available in New York, NY 10016
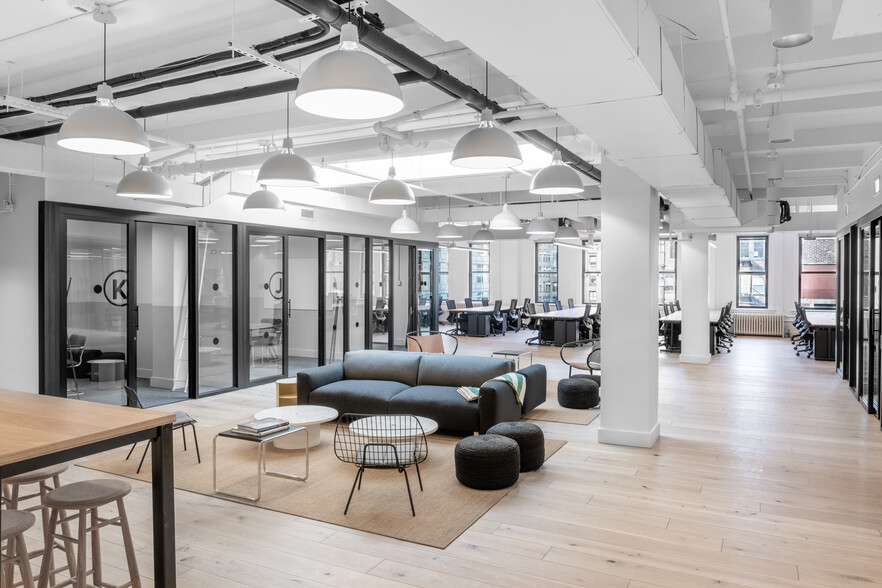
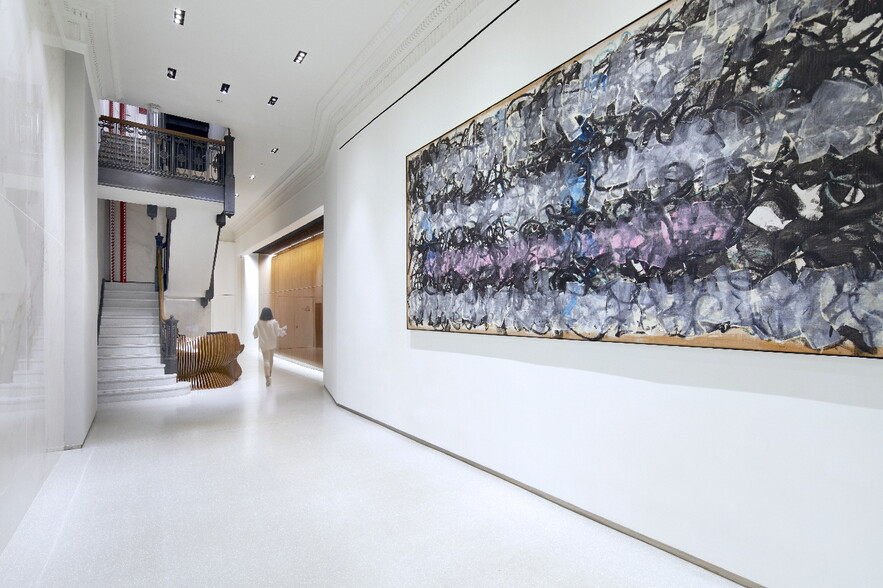
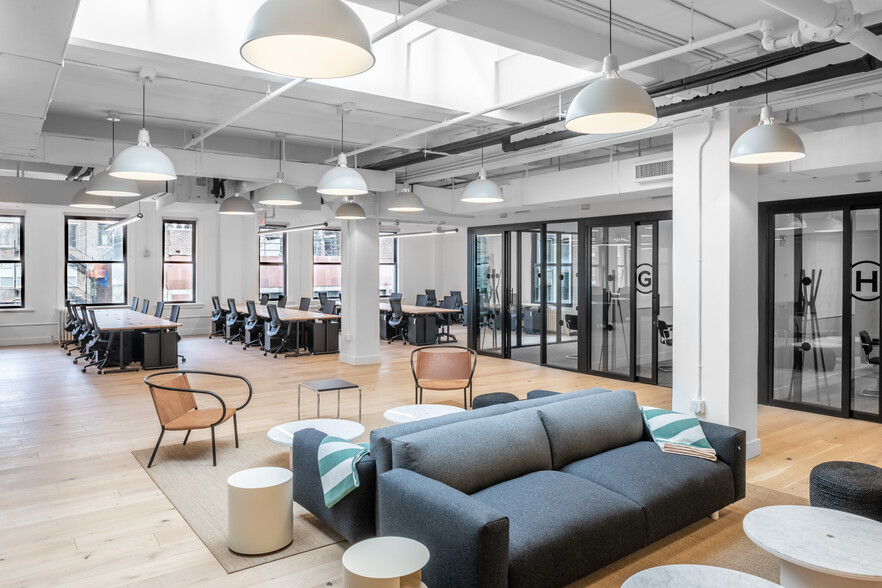
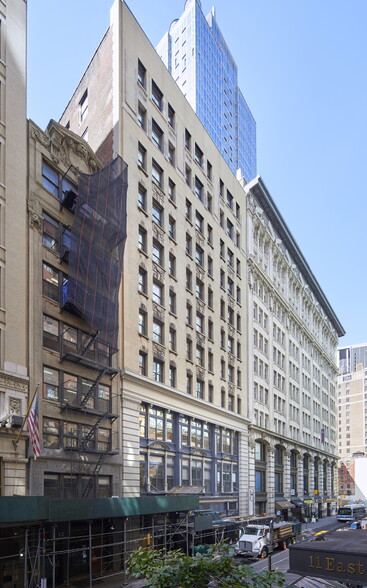
HIGHLIGHTS
- 6 East 32nd Street is a boutique-style professional office building offering loft-style open layouts in Midtown South's vibrant NoMad neighborhood.
- Utilize expansive entire floors to join a diverse range of building tenants, including tech firms, media companies, creative businesses, and more.
- Tenants enjoy an ideal location only a short walk from Madison Square Park and Penn Station, with access to 10 subway lines for hassle-free commuting.
- Receive a world-class tenant experience with loft-style open layouts, gorgeous hardwood floors, up to 16-foot-tall ceilings, and oversized windows.
ALL AVAILABLE SPACES(5)
Display Rental Rate as
- SPACE
- SIZE
- TERM
- RENTAL RATE
- SPACE USE
- CONDITION
- AVAILABLE
Loft-style space featuring hardwood floors and abundant natural light are perfectly suited for technology, media and other creative tenants.
- Fully Built-Out as Standard Office
- Conference Rooms
- Hardwood Floors
- 15' Ceilings
- Mostly Open Floor Plan Layout
- Finished Ceilings: 15’
- Loft-style space.
- Double-height windows
Built-out, full-floor presence with a pantry, private restrooms, hardwood floors, operable windows, and tenant-controlled A/C. Interconnecting stairwell to fifth floor for a total of 32,000 square feet.
- Fully Built-Out as Standard Office
- 15 Private Offices
- 44 Workstations
- Can be combined with additional space(s) for up to 32,000 SF of adjacent space
- Kitchen
- Hardwood Floors
- Interconnecting stairwell.
- Mostly Open Floor Plan Layout
- 2 Conference Rooms
- Space is in Excellent Condition
- Central Air Conditioning
- Private Restrooms
- Full floor open layout.
Built-out, full-floor presence with a pantry, private restrooms, hardwood floors, operable windows, and tenant-controlled A/C. Interconnecting stairwell to fourth floor for a total of 32,000 square feet.
- Partially Built-Out as Standard Office
- 4 Conference Rooms
- Space is in Excellent Condition
- Central Air Conditioning
- Kitchen
- Hardwood Floors
- Interconnecting stairwell.
- 12 Private Offices
- 40 Workstations
- Can be combined with additional space(s) for up to 32,000 SF of adjacent space
- Reception Area
- Private Restrooms
- Full floor open layout.
Establish a full-floor presence in this 16,000-square-foot suite with a pantry, private restrooms, built-in offices, conference rooms, and tenant-controlled A/C. Tenants enjoy a high-floor presence with operable windows and natural light.
- Fully Built-Out as Standard Office
- 11 Private Offices
- 51 Workstations
- Can be combined with additional space(s) for up to 32,000 SF of adjacent space
- Reception Area
- Elevator Access
- Natural Light
- Loft-style space.
- Mostly Open Floor Plan Layout
- 4 Conference Rooms
- Space is in Excellent Condition
- Central Air Conditioning
- Kitchen
- Private Restrooms
- Hardwood Floors
This top-floor suite is fully furnished and features skylights, wood flooring, and tenant-controlled A/C.
- Fully Built-Out as Standard Office
- 9 Private Offices
- 18 Workstations
- Plug & Play
- Central Air Conditioning
- Lofted penthouse suite.
- Mostly Open Floor Plan Layout
- 1 Conference Room
- Space is in Excellent Condition
- Can be combined with additional space(s) for up to 32,000 SF of adjacent space
- Hardwood Floors
| Space | Size | Term | Rental Rate | Space Use | Condition | Available |
| 2nd Floor | 16,000 SF | Negotiable | Upon Request | Office | Full Build-Out | September 01, 2025 |
| 4th Floor | 16,000 SF | Negotiable | Upon Request | Office | Full Build-Out | Now |
| 5th Floor | 16,000 SF | Negotiable | Upon Request | Office | Partial Build-Out | Now |
| 10th Floor | 16,000 SF | Negotiable | Upon Request | Office | Full Build-Out | Now |
| 11th Floor | 16,000 SF | Negotiable | Upon Request | Office | Full Build-Out | May 01, 2025 |
2nd Floor
| Size |
| 16,000 SF |
| Term |
| Negotiable |
| Rental Rate |
| Upon Request |
| Space Use |
| Office |
| Condition |
| Full Build-Out |
| Available |
| September 01, 2025 |
4th Floor
| Size |
| 16,000 SF |
| Term |
| Negotiable |
| Rental Rate |
| Upon Request |
| Space Use |
| Office |
| Condition |
| Full Build-Out |
| Available |
| Now |
5th Floor
| Size |
| 16,000 SF |
| Term |
| Negotiable |
| Rental Rate |
| Upon Request |
| Space Use |
| Office |
| Condition |
| Partial Build-Out |
| Available |
| Now |
10th Floor
| Size |
| 16,000 SF |
| Term |
| Negotiable |
| Rental Rate |
| Upon Request |
| Space Use |
| Office |
| Condition |
| Full Build-Out |
| Available |
| Now |
11th Floor
| Size |
| 16,000 SF |
| Term |
| Negotiable |
| Rental Rate |
| Upon Request |
| Space Use |
| Office |
| Condition |
| Full Build-Out |
| Available |
| May 01, 2025 |
PROPERTY OVERVIEW
Nestled between Fifth and Madison Avenues, 6 East 32nd Street is one of Midtown South's most sought-after professional office locations in Manhattan's rapidly evolving NoMad neighborhood. Ownership completed a significant capital improvement program in 2021 that added a renovated lobby and upgraded common areas to the 11-story building. Businesses experience loft-style open layouts featuring 11- to 16-foot slab-to-slab ceiling heights, gorgeous hardwood floors, and oversized operable windows that provide abundant natural light and fresh air throughout the workday. These amenities attract a variety of technology, media, and creative businesses. Current full-floor availability offers companies the opportunity to join this diverse tenant mix. 6 East 32nd Street benefits from a strategic location near Citi Bike stations and parking lots. The property is only a short walk to Madison Square Park, Penn Station, and the 4, 6, B, D, F, M, N, Q, R, and W subway lines for convenient commuting. 6 East 32nd Street is surrounded by numerous sit-down and quick-service dining options, fitness facilities, supermarkets, and more for before, during, and after working hours.
- 24 Hour Access
- Metro/Subway
PROPERTY FACTS
MARKETING BROCHURE
NEARBY AMENITIES
RESTAURANTS |
|||
|---|---|---|---|
| Baekjeong | Korean | $$$ | 3 min walk |
| Don's Bogam BBQ & Wine Bar | Barbecue | $$$ | 3 min walk |
| Jongro BBQ | Barbecue | $$$$ | 4 min walk |
| Krush | Asian | $$$ | 4 min walk |
RETAIL |
||
|---|---|---|
| Valley National Bank | Bank | 3 min walk |
| CVS Pharmacy | Drug Store | 3 min walk |
| Whole Foods Market | Supermarket | 6 min walk |
HOTELS |
|
|---|---|
| Hyatt |
122 rooms
3 min walk
|
| Ace Hotel |
286 rooms
5 min walk
|
| Hampton by Hilton |
136 rooms
7 min walk
|
ABOUT MURRAY HILL
The Murray Hill neighborhood is situated between Grand Central and Gramercy Park, and contains a concentration of office buildings along Fifth, Madison, and Park Avenues, allowing it to offer prestigious addresses to occupiers.
The largest employment sectors here are professional, scientific, and technical services, as well as healthcare and social assistance—due to the NYU Medical Center's location along First Avenue.
Murray Hill contains some of the most historic office buildings in the city. The central location and accessibility of the neighborhood, only a short walk to either Grand Central or Penn Station, make it a choice destination as quality space in Murray Hill is often leased quickly.
LEASING TEAM
Adam Weissleder, Senior Vice President, Director of Leasing
ABOUT THE OWNER




















