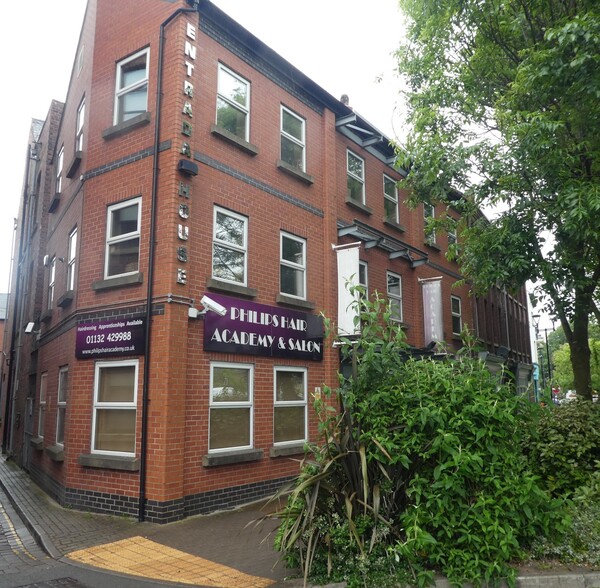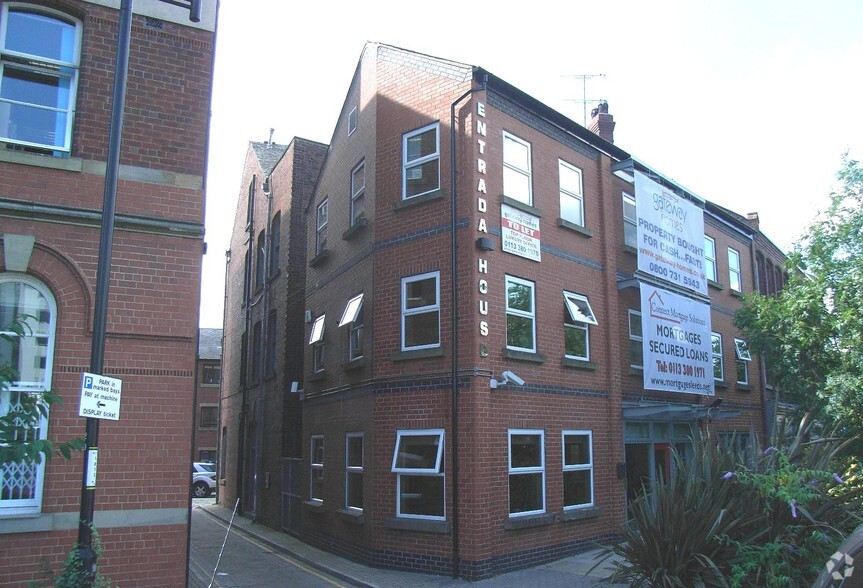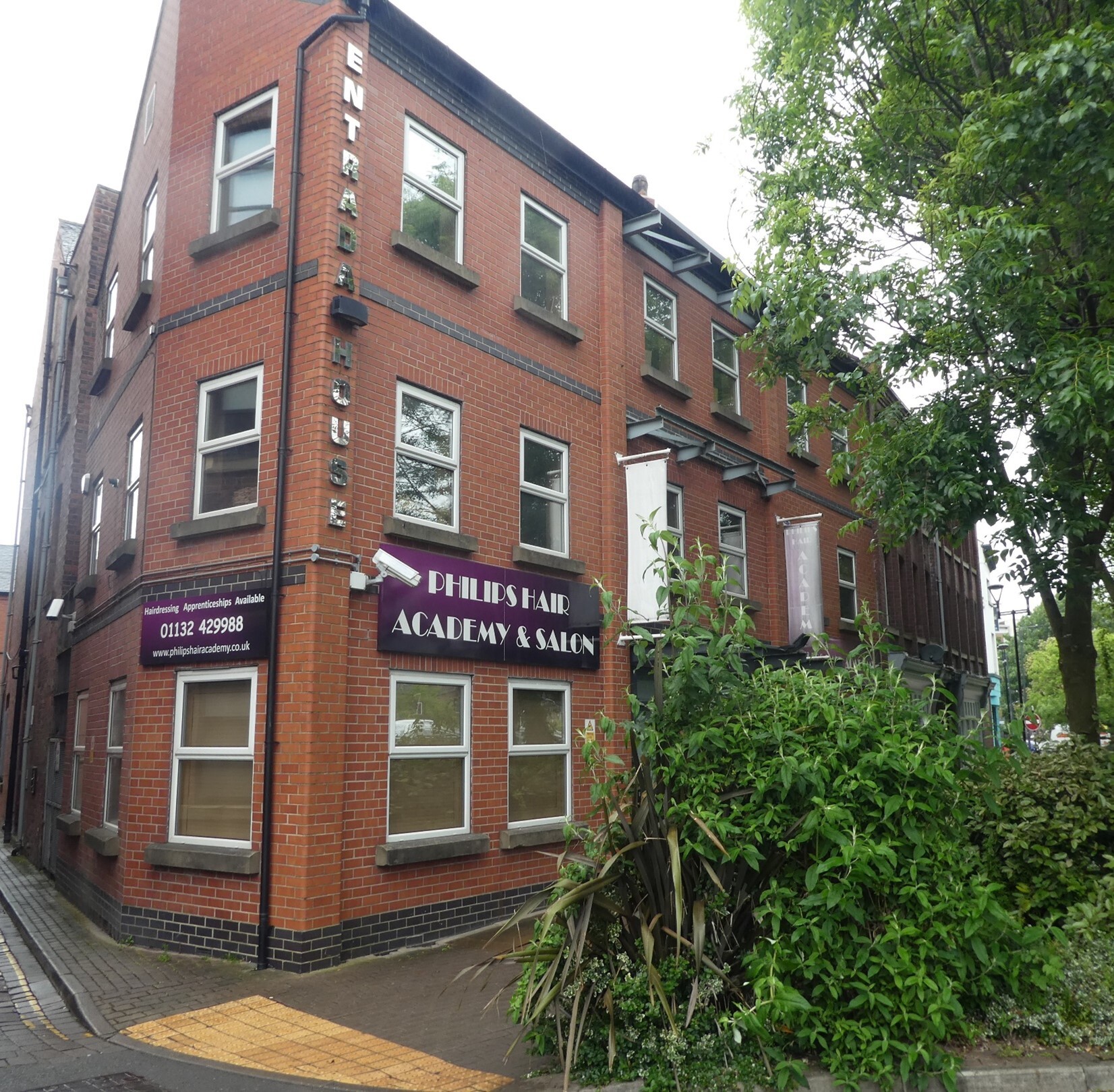
This feature is unavailable at the moment.
We apologize, but the feature you are trying to access is currently unavailable. We are aware of this issue and our team is working hard to resolve the matter.
Please check back in a few minutes. We apologize for the inconvenience.
- LoopNet Team
thank you

Your email has been sent!
Entrada House 6 East St
605 - 1,903 SF of Office Space Available in Leeds LS2 7AP


HIGHLIGHTS
- Fringe City Centre location
- Walking distance of Leeds City Centre
- Potential for retail at ground floor
ALL AVAILABLE SPACES(3)
Display Rental Rate as
- SPACE
- SIZE
- TERM
- RENTAL RATE
- SPACE USE
- CONDITION
- AVAILABLE
The property comprises a 4-storey building being of traditional cavity construction with walls faced in brick under a slated pitched roof.
- Use Class: E
- Open Floor Plan Layout
- Can be combined with additional space(s) for up to 1,903 SF of adjacent space
- Demised WC facilities
- Car park
- Fully Built-Out as Standard Office
- Fits 2 - 5 People
- Kitchen
- Self-contained 4-storey building
- Potential for retail
The property comprises a 4-storey building being of traditional cavity construction with walls faced in brick under a slated pitched roof.
- Use Class: E
- Open Floor Plan Layout
- Can be combined with additional space(s) for up to 1,903 SF of adjacent space
- Demised WC facilities
- Car park
- Fully Built-Out as Standard Office
- Fits 2 - 6 People
- Kitchen
- Self-contained 4-storey building
The property comprises a 4-storey building being of traditional cavity construction with walls faced in brick under a slated pitched roof.
- Use Class: E
- Open Floor Plan Layout
- Can be combined with additional space(s) for up to 1,903 SF of adjacent space
- Demised WC facilities
- Car park
- Fully Built-Out as Standard Office
- Fits 2 - 6 People
- Kitchen
- Self-contained 4-storey building
| Space | Size | Term | Rental Rate | Space Use | Condition | Available |
| Ground | 605 SF | Negotiable | $12.93 /SF/YR $1.08 /SF/MO $7,820 /YR $651.69 /MO | Office | Full Build-Out | Now |
| 1st Floor | 649 SF | Negotiable | $12.93 /SF/YR $1.08 /SF/MO $8,389 /YR $699.08 /MO | Office | Full Build-Out | Now |
| 2nd Floor | 649 SF | Negotiable | $12.93 /SF/YR $1.08 /SF/MO $8,389 /YR $699.08 /MO | Office | Full Build-Out | Now |
Ground
| Size |
| 605 SF |
| Term |
| Negotiable |
| Rental Rate |
| $12.93 /SF/YR $1.08 /SF/MO $7,820 /YR $651.69 /MO |
| Space Use |
| Office |
| Condition |
| Full Build-Out |
| Available |
| Now |
1st Floor
| Size |
| 649 SF |
| Term |
| Negotiable |
| Rental Rate |
| $12.93 /SF/YR $1.08 /SF/MO $8,389 /YR $699.08 /MO |
| Space Use |
| Office |
| Condition |
| Full Build-Out |
| Available |
| Now |
2nd Floor
| Size |
| 649 SF |
| Term |
| Negotiable |
| Rental Rate |
| $12.93 /SF/YR $1.08 /SF/MO $8,389 /YR $699.08 /MO |
| Space Use |
| Office |
| Condition |
| Full Build-Out |
| Available |
| Now |
Ground
| Size | 605 SF |
| Term | Negotiable |
| Rental Rate | $12.93 /SF/YR |
| Space Use | Office |
| Condition | Full Build-Out |
| Available | Now |
The property comprises a 4-storey building being of traditional cavity construction with walls faced in brick under a slated pitched roof.
- Use Class: E
- Fully Built-Out as Standard Office
- Open Floor Plan Layout
- Fits 2 - 5 People
- Can be combined with additional space(s) for up to 1,903 SF of adjacent space
- Kitchen
- Demised WC facilities
- Self-contained 4-storey building
- Car park
- Potential for retail
1st Floor
| Size | 649 SF |
| Term | Negotiable |
| Rental Rate | $12.93 /SF/YR |
| Space Use | Office |
| Condition | Full Build-Out |
| Available | Now |
The property comprises a 4-storey building being of traditional cavity construction with walls faced in brick under a slated pitched roof.
- Use Class: E
- Fully Built-Out as Standard Office
- Open Floor Plan Layout
- Fits 2 - 6 People
- Can be combined with additional space(s) for up to 1,903 SF of adjacent space
- Kitchen
- Demised WC facilities
- Self-contained 4-storey building
- Car park
2nd Floor
| Size | 649 SF |
| Term | Negotiable |
| Rental Rate | $12.93 /SF/YR |
| Space Use | Office |
| Condition | Full Build-Out |
| Available | Now |
The property comprises a 4-storey building being of traditional cavity construction with walls faced in brick under a slated pitched roof.
- Use Class: E
- Fully Built-Out as Standard Office
- Open Floor Plan Layout
- Fits 2 - 6 People
- Can be combined with additional space(s) for up to 1,903 SF of adjacent space
- Kitchen
- Demised WC facilities
- Self-contained 4-storey building
- Car park
PROPERTY OVERVIEW
The property stands on East Street overlooking the Leeds loop at its junction with Call Lane in a mixed use locality amongst offices, residential and bars & restaurants. The Leeds bus station is within close walking distance, the motorway network is readily accessible and Leeds City Centre is within walking distance.
- Security System
- Accent Lighting
- Energy Performance Rating - D
- Storage Space
PROPERTY FACTS
Presented by

Entrada House | 6 East St
Hmm, there seems to have been an error sending your message. Please try again.
Thanks! Your message was sent.


