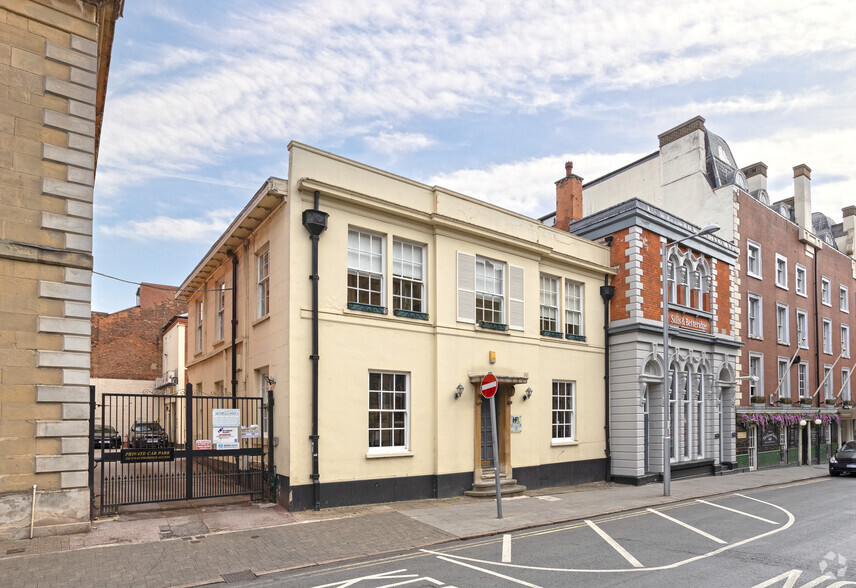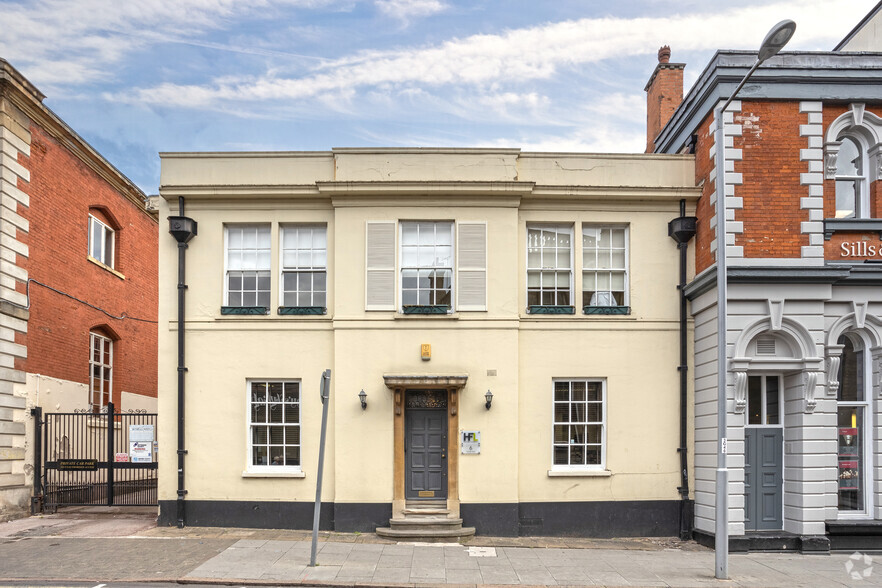6 George St 1,044 - 2,222 SF of Office Space Available in Nottingham NG1 3BE


SUBLEASE HIGHLIGHTS
- City centre location
- Access to all of the usual facilities and amenities
- 4 designated car parking spaces
- Benefits from excellent public transport links
ALL AVAILABLE SPACES(2)
Display Rental Rate as
- SPACE
- SIZE
- TERM
- RENTAL RATE
- SPACE USE
- CONDITION
- AVAILABLE
Attractive character office space available. The premises are held on a Lease due to expire on 4 October 2027 and are available by way of an assignment or sublease.
- Use Class: E
- Fully Built-Out as Standard Office
- Fits 3 - 9 People
- Fully Carpeted
- Demised WC facilities
- Ground floor male and female WC’s
- Sublease space available from current tenant
- Mostly Open Floor Plan Layout
- Can be combined with additional space(s) for up to 2,222 SF of adjacent space
- Natural Light
- Original wooden framed sash windows
- Ground floor kitchenette
Attractive character office space available. The premises are held on a Lease due to expire on 4 October 2027 and are available by way of an assignment or sublease.
- Use Class: E
- Fully Built-Out as Standard Office
- Fits 3 - 10 People
- Fully Carpeted
- Demised WC facilities
- Ground floor male and female WC’s
- Sublease space available from current tenant
- Mostly Open Floor Plan Layout
- Can be combined with additional space(s) for up to 2,222 SF of adjacent space
- Natural Light
- Original wooden framed sash windows
- Ground floor kitchenette
| Space | Size | Term | Rental Rate | Space Use | Condition | Available |
| Ground | 1,044 SF | Oct 2027 | $14.94 /SF/YR | Office | Full Build-Out | Now |
| 1st Floor | 1,178 SF | Oct 2027 | $14.94 /SF/YR | Office | Full Build-Out | Now |
Ground
| Size |
| 1,044 SF |
| Term |
| Oct 2027 |
| Rental Rate |
| $14.94 /SF/YR |
| Space Use |
| Office |
| Condition |
| Full Build-Out |
| Available |
| Now |
1st Floor
| Size |
| 1,178 SF |
| Term |
| Oct 2027 |
| Rental Rate |
| $14.94 /SF/YR |
| Space Use |
| Office |
| Condition |
| Full Build-Out |
| Available |
| Now |
PROPERTY OVERVIEW
The property comprises a two-storey rendered brick property beneath a pitched and tiled roof. The property currently provides the following specification: Fluorescent strip lighting, Carpeting throughout, Painted and plastered walls, Perimeter power and data points. Externally, the property benefits from four dedicated car parking spaces within the shared gated car park to the rear.
- 24 Hour Access
- Bus Line
- Kitchen
- Storage Space
- Central Heating
- Demised WC facilities








