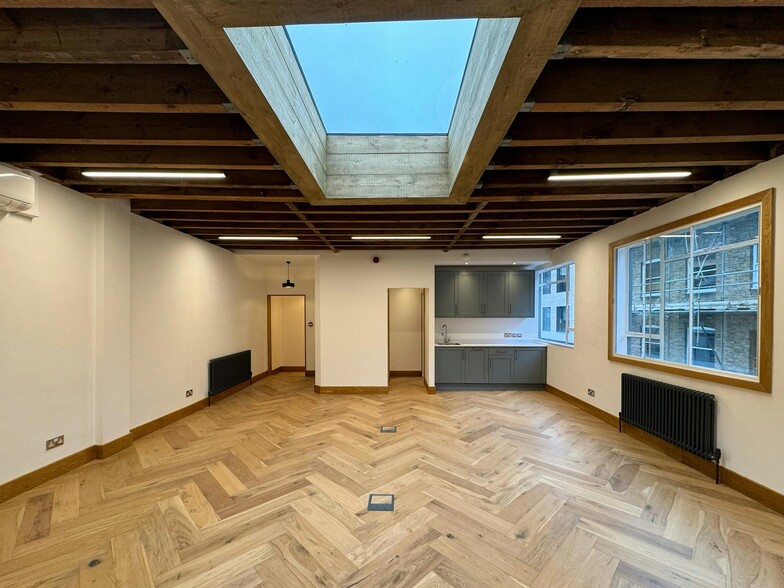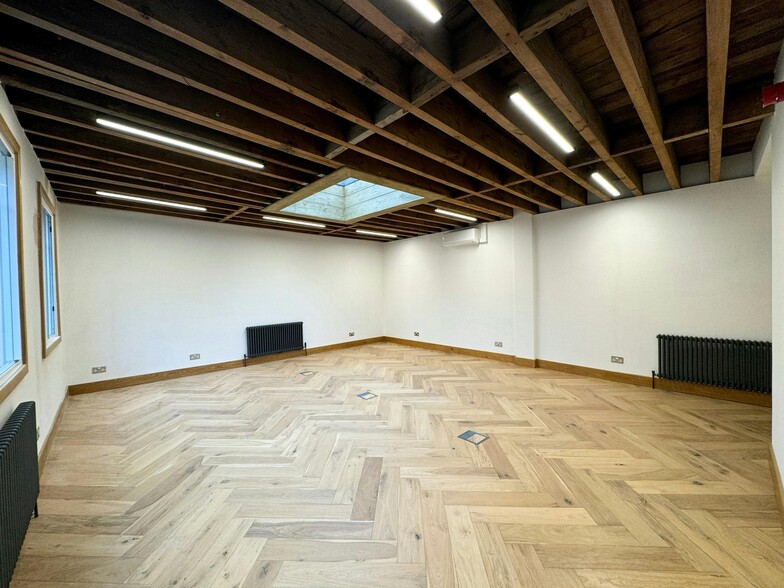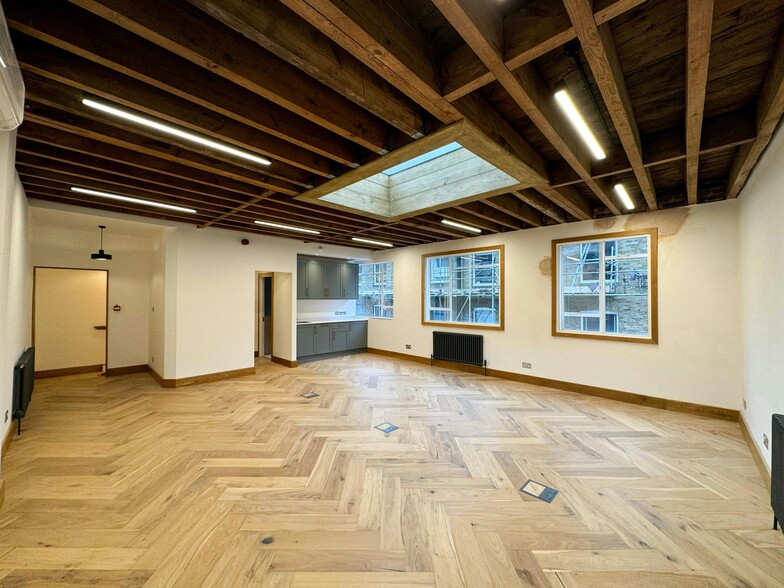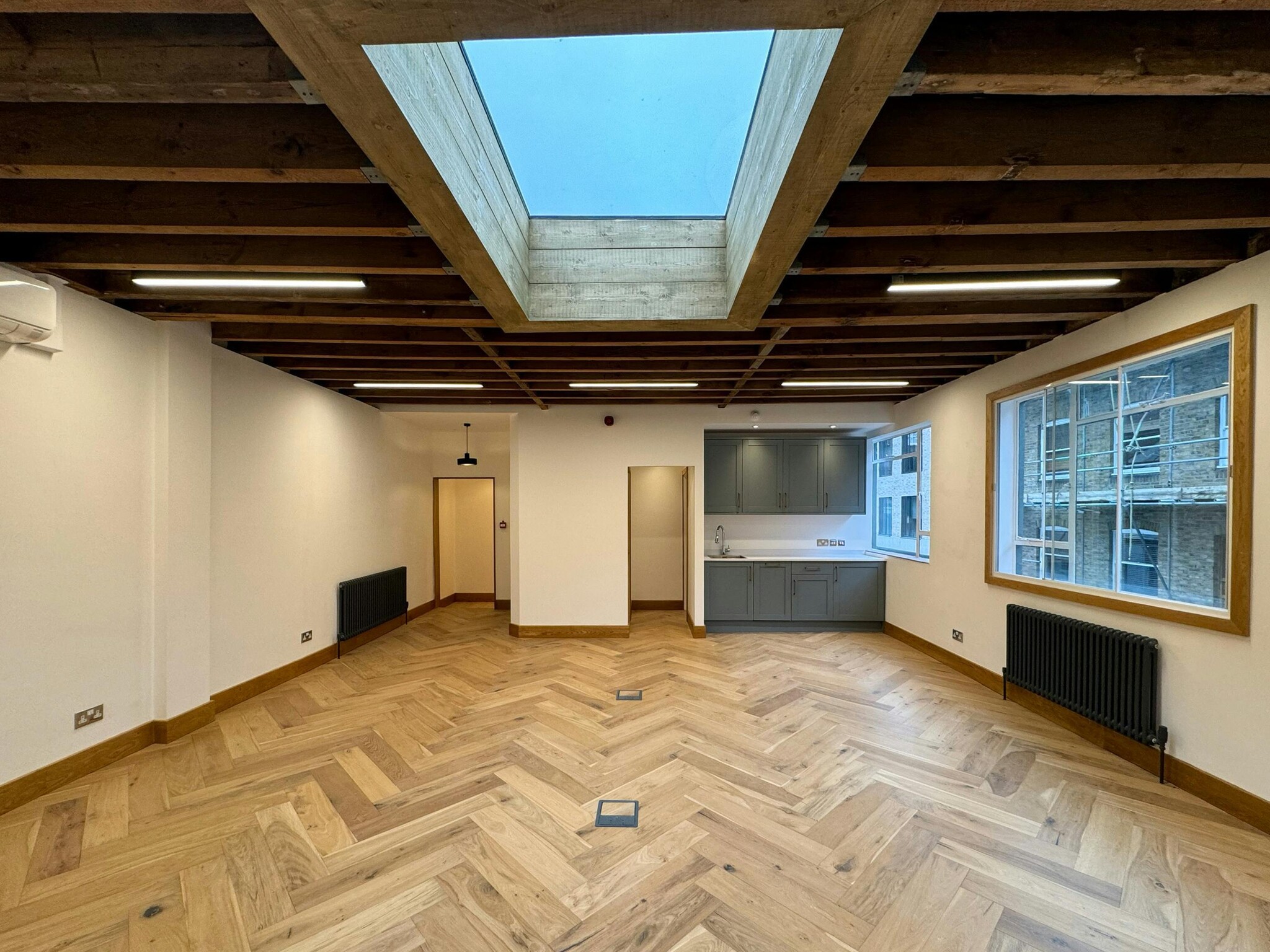
This feature is unavailable at the moment.
We apologize, but the feature you are trying to access is currently unavailable. We are aware of this issue and our team is working hard to resolve the matter.
Please check back in a few minutes. We apologize for the inconvenience.
- LoopNet Team
thank you

Your email has been sent!
6 Grafton Mews
510 - 1,058 SF of Office Space Available in London W1T 5JF



Highlights
- Central location.
- Versatile use.
- Good transport links.
all available spaces(2)
Display Rental Rate as
- Space
- Size
- Term
- Rental Rate
- Space Use
- Condition
- Available
The space is meticulously designed to meet the needs of an array of different occupiers. This unit spans two floors, offering ample room for a variety of commercial activities. Delivered in excellent condition, the large windows and skylights flood the space with natural light. This property includes a modern kitchenette, showers and WCs, ensuring convenience and comfort for all.
- Use Class: E
- Open Floor Plan Layout
- Can be combined with additional space(s) for up to 1,058 SF of adjacent space
- Kitchen
- Closed Circuit Television Monitoring (CCTV)
- Secure Storage
- Bicycle Storage
- Open-Plan
- Entry Phone (Not Tested)
- Partially Built-Out as Standard Office
- Fits 2 - 5 People
- Central Air and Heating
- Security System
- High Ceilings
- Natural Light
- Demised WC facilities
- Self-Contained
- AC (Not Tested)
The space is meticulously designed to meet the needs of an array of different occupiers. This unit spans two floors, offering ample room for a variety of commercial activities. Delivered in excellent condition, the large windows and skylights flood the space with natural light. This property includes a modern kitchenette, showers and WCs, ensuring convenience and comfort for all.
- Use Class: E
- Open Floor Plan Layout
- Can be combined with additional space(s) for up to 1,058 SF of adjacent space
- Kitchen
- Closed Circuit Television Monitoring (CCTV)
- Secure Storage
- Bicycle Storage
- Open-Plan
- Entry Phone (Not Tested)
- Partially Built-Out as Standard Office
- Fits 2 - 5 People
- Central Air and Heating
- Security System
- High Ceilings
- Natural Light
- Demised WC facilities
- Self-Contained
- AC (Not Tested)
| Space | Size | Term | Rental Rate | Space Use | Condition | Available |
| Ground | 548 SF | Negotiable | $80.15 /SF/YR $6.68 /SF/MO $43,921 /YR $3,660 /MO | Office | Partial Build-Out | Now |
| 1st Floor | 510 SF | Negotiable | $80.15 /SF/YR $6.68 /SF/MO $40,875 /YR $3,406 /MO | Office | Partial Build-Out | Now |
Ground
| Size |
| 548 SF |
| Term |
| Negotiable |
| Rental Rate |
| $80.15 /SF/YR $6.68 /SF/MO $43,921 /YR $3,660 /MO |
| Space Use |
| Office |
| Condition |
| Partial Build-Out |
| Available |
| Now |
1st Floor
| Size |
| 510 SF |
| Term |
| Negotiable |
| Rental Rate |
| $80.15 /SF/YR $6.68 /SF/MO $40,875 /YR $3,406 /MO |
| Space Use |
| Office |
| Condition |
| Partial Build-Out |
| Available |
| Now |
Ground
| Size | 548 SF |
| Term | Negotiable |
| Rental Rate | $80.15 /SF/YR |
| Space Use | Office |
| Condition | Partial Build-Out |
| Available | Now |
The space is meticulously designed to meet the needs of an array of different occupiers. This unit spans two floors, offering ample room for a variety of commercial activities. Delivered in excellent condition, the large windows and skylights flood the space with natural light. This property includes a modern kitchenette, showers and WCs, ensuring convenience and comfort for all.
- Use Class: E
- Partially Built-Out as Standard Office
- Open Floor Plan Layout
- Fits 2 - 5 People
- Can be combined with additional space(s) for up to 1,058 SF of adjacent space
- Central Air and Heating
- Kitchen
- Security System
- Closed Circuit Television Monitoring (CCTV)
- High Ceilings
- Secure Storage
- Natural Light
- Bicycle Storage
- Demised WC facilities
- Open-Plan
- Self-Contained
- Entry Phone (Not Tested)
- AC (Not Tested)
1st Floor
| Size | 510 SF |
| Term | Negotiable |
| Rental Rate | $80.15 /SF/YR |
| Space Use | Office |
| Condition | Partial Build-Out |
| Available | Now |
The space is meticulously designed to meet the needs of an array of different occupiers. This unit spans two floors, offering ample room for a variety of commercial activities. Delivered in excellent condition, the large windows and skylights flood the space with natural light. This property includes a modern kitchenette, showers and WCs, ensuring convenience and comfort for all.
- Use Class: E
- Partially Built-Out as Standard Office
- Open Floor Plan Layout
- Fits 2 - 5 People
- Can be combined with additional space(s) for up to 1,058 SF of adjacent space
- Central Air and Heating
- Kitchen
- Security System
- Closed Circuit Television Monitoring (CCTV)
- High Ceilings
- Secure Storage
- Natural Light
- Bicycle Storage
- Demised WC facilities
- Open-Plan
- Self-Contained
- Entry Phone (Not Tested)
- AC (Not Tested)
Property Overview
The property comprises a mid-terrace building arranged over two floors. The property is located on Grafton Mews in London. The property is in close proximity to Euston Railway Station and Warren Street Underground Station.
- 24 Hour Access
- Security System
- Kitchen
- Storage Space
- High Ceilings
- Natural Light
- Open-Plan
- Secure Storage
PROPERTY FACTS
Presented by

6 Grafton Mews
Hmm, there seems to have been an error sending your message. Please try again.
Thanks! Your message was sent.







