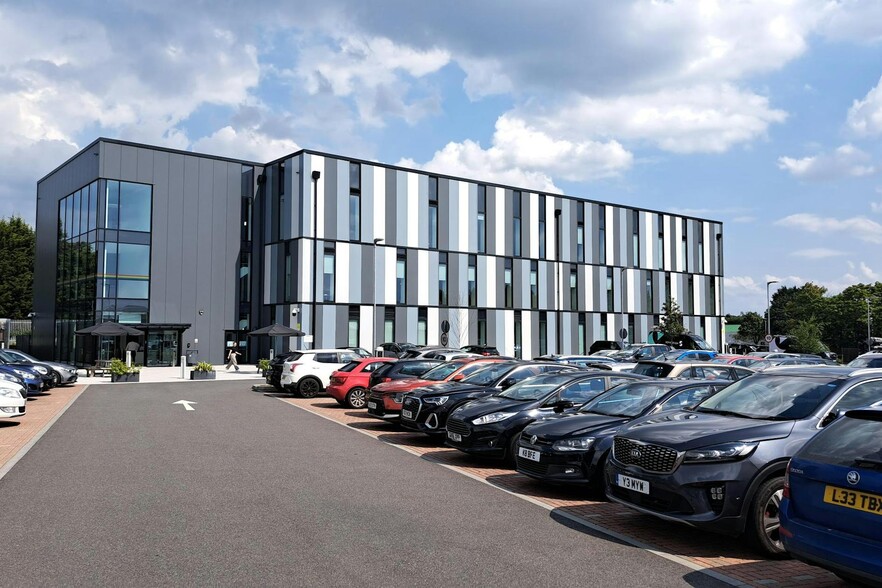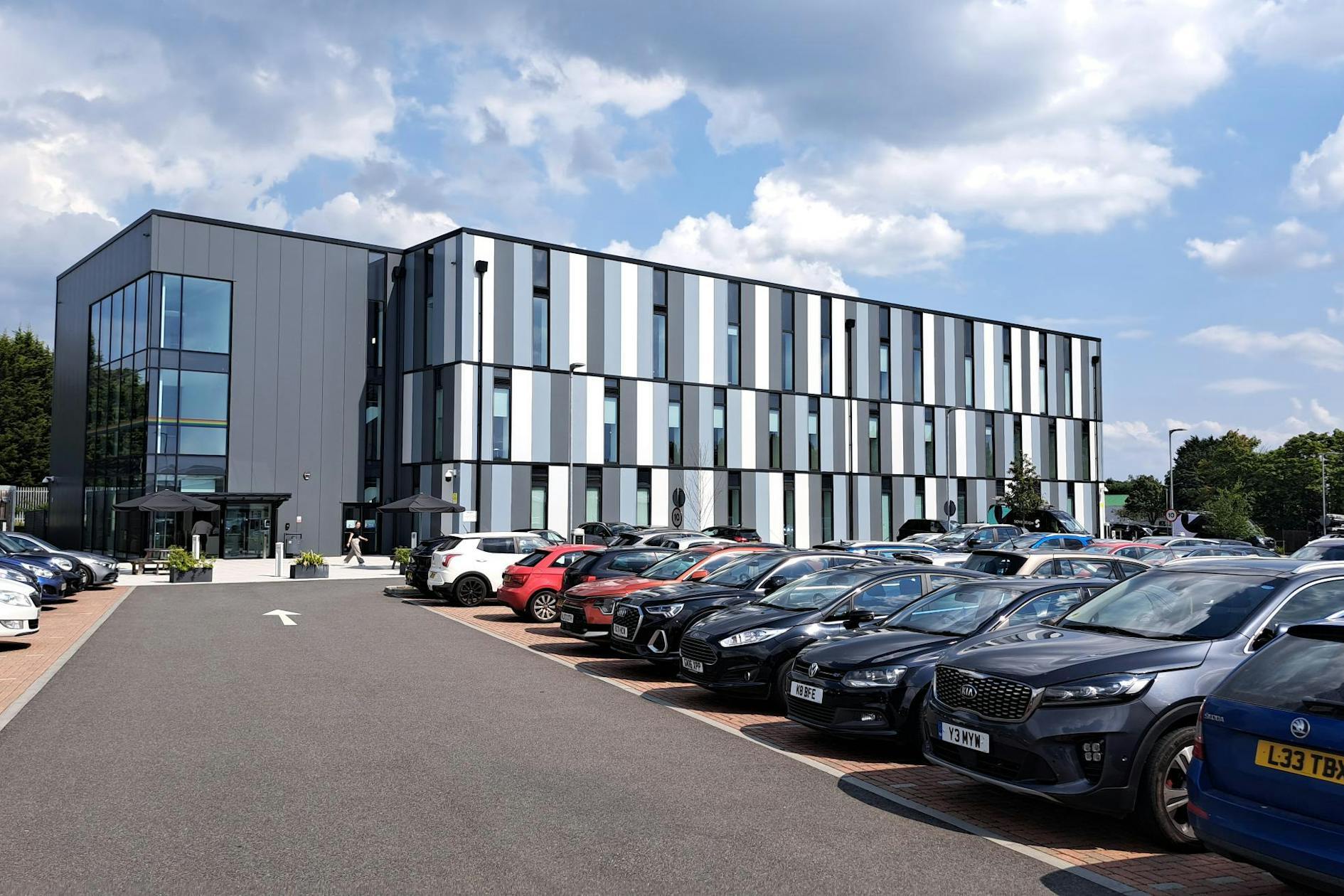
This feature is unavailable at the moment.
We apologize, but the feature you are trying to access is currently unavailable. We are aware of this issue and our team is working hard to resolve the matter.
Please check back in a few minutes. We apologize for the inconvenience.
- LoopNet Team
thank you

Your email has been sent!
The Greenham Hub 6 Lindenmuth Way
9,316 SF of Office Space Available in Thatcham RG19 6HW

Highlights
- Newly built
- Very good access via the A34 / A339 to Junction 13 of the M4 and also down to the M3, and the A303
- Located within prominent business estate
all available space(1)
Display Rental Rate as
- Space
- Size
- Term
- Rental Rate
- Space Use
- Condition
- Available
It is accessed through a full height entrance hall, with a main reception desk and controlled barriers. There are high quality communal areas which include shower facilities, wc's and a lift serving all floors. The floor itself is open plan in construction and has been divided to provide some meeting rooms in the central area together with a breakout area / kitchenette.
- Use Class: E
- Space is in Excellent Condition
- Reception Area
- Fully Carpeted
- Drop Ceilings
- Demised WC facilities
- Great natural light
- Open Floor Plan Layout
- Central Air Conditioning
- Kitchen
- Raised Floor
- Energy Performance Rating - A
- High quality communal areas
- CAT 6 cabling, carpets, window blinds and LEDs
| Space | Size | Term | Rental Rate | Space Use | Condition | Available |
| 2nd Floor | 9,316 SF | Negotiable | $24.92 /SF/YR $2.08 /SF/MO $268.26 /m²/YR $22.35 /m²/MO $19,348 /MO $232,171 /YR | Office | Shell Space | Now |
2nd Floor
| Size |
| 9,316 SF |
| Term |
| Negotiable |
| Rental Rate |
| $24.92 /SF/YR $2.08 /SF/MO $268.26 /m²/YR $22.35 /m²/MO $19,348 /MO $232,171 /YR |
| Space Use |
| Office |
| Condition |
| Shell Space |
| Available |
| Now |
2nd Floor
| Size | 9,316 SF |
| Term | Negotiable |
| Rental Rate | $24.92 /SF/YR |
| Space Use | Office |
| Condition | Shell Space |
| Available | Now |
It is accessed through a full height entrance hall, with a main reception desk and controlled barriers. There are high quality communal areas which include shower facilities, wc's and a lift serving all floors. The floor itself is open plan in construction and has been divided to provide some meeting rooms in the central area together with a breakout area / kitchenette.
- Use Class: E
- Open Floor Plan Layout
- Space is in Excellent Condition
- Central Air Conditioning
- Reception Area
- Kitchen
- Fully Carpeted
- Raised Floor
- Drop Ceilings
- Energy Performance Rating - A
- Demised WC facilities
- High quality communal areas
- Great natural light
- CAT 6 cabling, carpets, window blinds and LEDs
Property Overview
The Greenham Hub is a purpose built Grade A office building prominently situated on one of the main roads of Greenham Business Park, and close to the park entrance.
- Raised Floor
- Energy Performance Rating - A
- Reception
- Demised WC facilities
- Fully Carpeted
- Drop Ceiling
- Air Conditioning
PROPERTY FACTS
Presented by

The Greenham Hub | 6 Lindenmuth Way
Hmm, there seems to have been an error sending your message. Please try again.
Thanks! Your message was sent.






