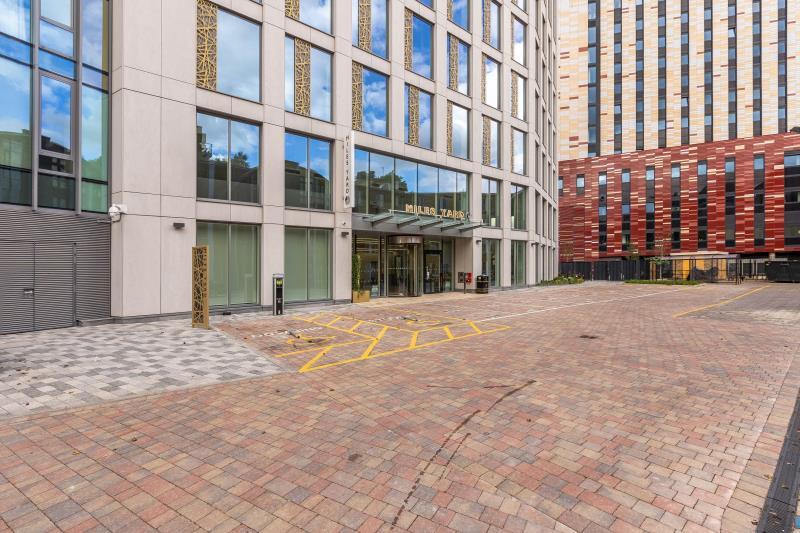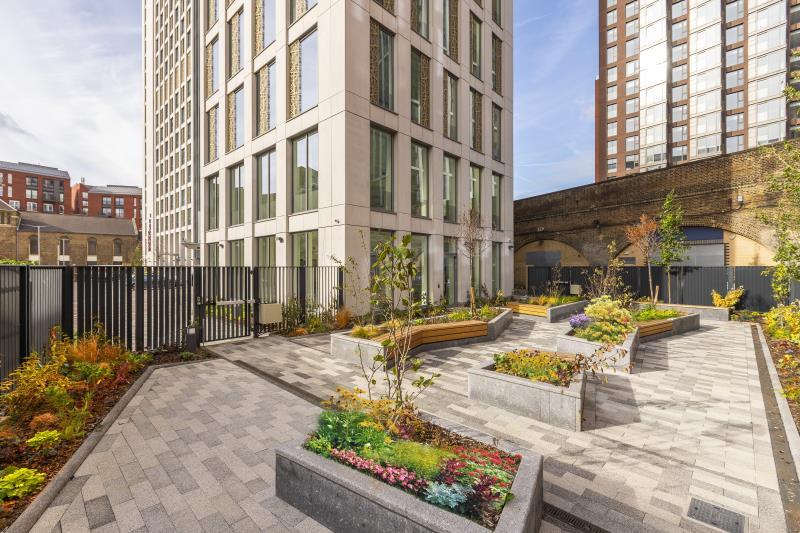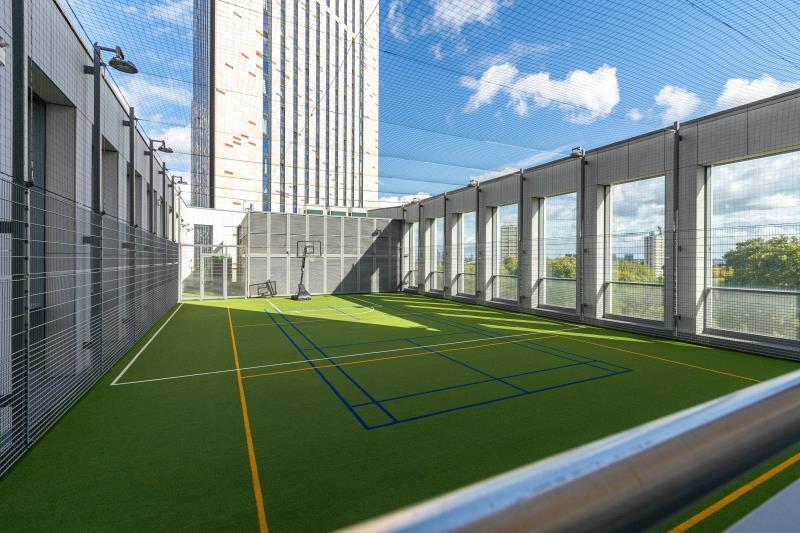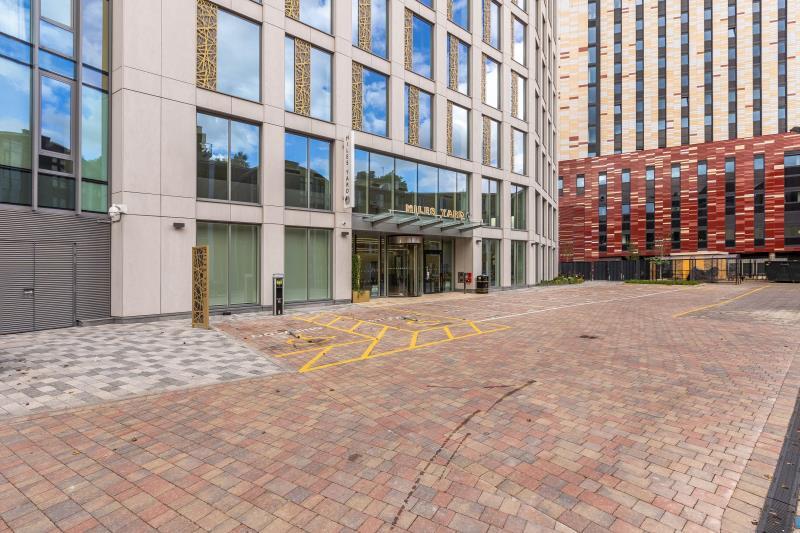
This feature is unavailable at the moment.
We apologize, but the feature you are trying to access is currently unavailable. We are aware of this issue and our team is working hard to resolve the matter.
Please check back in a few minutes. We apologize for the inconvenience.
- LoopNet Team
thank you

Your email has been sent!
Miles Yard 6 Miles St
4,580 - 23,337 SF of Office Space Available in London SW8 1RP



Highlights
- Great local amenities
- Parking and cycle racks on site
- Direct access to Vauxhall Station
all available spaces(5)
Display Rental Rate as
- Space
- Size
- Term
- Rental Rate
- Space Use
- Condition
- Available
A perfectly formed, self-contained HQ-style building, the interiors have been carefully designed to match the work lifestyle choices of today’s modern occupiers. The scheme considers sustainability in its contemporary workspace having achieved BREEAM 'Excellent' and EPC A.23,337 sq. ft. contemporary office space across 5 floors. Flexible space, with an abundance of natural light.
- Use Class: E
- Mostly Open Floor Plan Layout
- Can be combined with additional space(s) for up to 23,337 SF of adjacent space
- Closed Circuit Television Monitoring (CCTV)
- Bicycle Storage
- Strip LED lighting
- Floor-to-ceiling heights of up to 3 metres
- Partially Built-Out as Standard Office
- Fits 12 - 37 People
- Central Air Conditioning
- Raised Floor
- Shower Facilities
- VRF fan coil air conditioning system
- CCTV, video entry and door access control systems
A perfectly formed, self-contained HQ-style building, the interiors have been carefully designed to match the work lifestyle choices of today’s modern occupiers. The scheme considers sustainability in its contemporary workspace having achieved BREEAM 'Excellent' and EPC A.23,337 sq. ft. contemporary office space across 5 floors. Flexible space, with an abundance of natural light.
- Use Class: E
- Mostly Open Floor Plan Layout
- Can be combined with additional space(s) for up to 23,337 SF of adjacent space
- Closed Circuit Television Monitoring (CCTV)
- Bicycle Storage
- Strip LED lighting
- Floor-to-ceiling heights of up to 3 metres
- Partially Built-Out as Standard Office
- Fits 12 - 38 People
- Central Air Conditioning
- Raised Floor
- Shower Facilities
- VRF fan coil air conditioning system
- CCTV, video entry and door access control systems
A perfectly formed, self-contained HQ-style building, the interiors have been carefully designed to match the work lifestyle choices of today’s modern occupiers. The scheme considers sustainability in its contemporary workspace having achieved BREEAM 'Excellent' and EPC A.23,337 sq. ft. contemporary office space across 5 floors. Flexible space, with an abundance of natural light.
- Use Class: E
- Mostly Open Floor Plan Layout
- Can be combined with additional space(s) for up to 23,337 SF of adjacent space
- Closed Circuit Television Monitoring (CCTV)
- Bicycle Storage
- Strip LED lighting
- Floor-to-ceiling heights of up to 3 metres
- Partially Built-Out as Standard Office
- Fits 12 - 38 People
- Central Air Conditioning
- Raised Floor
- Shower Facilities
- VRF fan coil air conditioning system
- CCTV, video entry and door access control systems
A perfectly formed, self-contained HQ-style building, the interiors have been carefully designed to match the work lifestyle choices of today’s modern occupiers. The scheme considers sustainability in its contemporary workspace having achieved BREEAM 'Excellent' and EPC A.23,337 sq. ft. contemporary office space across 5 floors. Flexible space, with an abundance of natural light.
- Use Class: E
- Mostly Open Floor Plan Layout
- Can be combined with additional space(s) for up to 23,337 SF of adjacent space
- Closed Circuit Television Monitoring (CCTV)
- Bicycle Storage
- Strip LED lighting
- Floor-to-ceiling heights of up to 3 metres
- Partially Built-Out as Standard Office
- Fits 12 - 38 People
- Central Air Conditioning
- Raised Floor
- Shower Facilities
- VRF fan coil air conditioning system
- CCTV, video entry and door access control systems
A perfectly formed, self-contained HQ-style building, the interiors have been carefully designed to match the work lifestyle choices of today’s modern occupiers. The scheme considers sustainability in its contemporary workspace having achieved BREEAM 'Excellent' and EPC A.23,337 sq. ft. contemporary office space across 5 floors. Flexible space, with an abundance of natural light.
- Use Class: E
- Mostly Open Floor Plan Layout
- Can be combined with additional space(s) for up to 23,337 SF of adjacent space
- Closed Circuit Television Monitoring (CCTV)
- Bicycle Storage
- Strip LED lighting
- Floor-to-ceiling heights of up to 3 metres
- Partially Built-Out as Standard Office
- Fits 12 - 38 People
- Central Air Conditioning
- Raised Floor
- Shower Facilities
- VRF fan coil air conditioning system
- CCTV, video entry and door access control systems
| Space | Size | Term | Rental Rate | Space Use | Condition | Available |
| 1st Floor | 4,580 SF | Negotiable | Upon Request Upon Request Upon Request Upon Request | Office | Partial Build-Out | Now |
| 2nd Floor | 4,687 SF | Negotiable | Upon Request Upon Request Upon Request Upon Request | Office | Partial Build-Out | Now |
| 3rd Floor | 4,690 SF | Negotiable | Upon Request Upon Request Upon Request Upon Request | Office | Partial Build-Out | Now |
| 4th Floor | 4,690 SF | Negotiable | Upon Request Upon Request Upon Request Upon Request | Office | Partial Build-Out | Now |
| 5th Floor | 4,690 SF | Negotiable | Upon Request Upon Request Upon Request Upon Request | Office | Partial Build-Out | Now |
1st Floor
| Size |
| 4,580 SF |
| Term |
| Negotiable |
| Rental Rate |
| Upon Request Upon Request Upon Request Upon Request |
| Space Use |
| Office |
| Condition |
| Partial Build-Out |
| Available |
| Now |
2nd Floor
| Size |
| 4,687 SF |
| Term |
| Negotiable |
| Rental Rate |
| Upon Request Upon Request Upon Request Upon Request |
| Space Use |
| Office |
| Condition |
| Partial Build-Out |
| Available |
| Now |
3rd Floor
| Size |
| 4,690 SF |
| Term |
| Negotiable |
| Rental Rate |
| Upon Request Upon Request Upon Request Upon Request |
| Space Use |
| Office |
| Condition |
| Partial Build-Out |
| Available |
| Now |
4th Floor
| Size |
| 4,690 SF |
| Term |
| Negotiable |
| Rental Rate |
| Upon Request Upon Request Upon Request Upon Request |
| Space Use |
| Office |
| Condition |
| Partial Build-Out |
| Available |
| Now |
5th Floor
| Size |
| 4,690 SF |
| Term |
| Negotiable |
| Rental Rate |
| Upon Request Upon Request Upon Request Upon Request |
| Space Use |
| Office |
| Condition |
| Partial Build-Out |
| Available |
| Now |
1st Floor
| Size | 4,580 SF |
| Term | Negotiable |
| Rental Rate | Upon Request |
| Space Use | Office |
| Condition | Partial Build-Out |
| Available | Now |
A perfectly formed, self-contained HQ-style building, the interiors have been carefully designed to match the work lifestyle choices of today’s modern occupiers. The scheme considers sustainability in its contemporary workspace having achieved BREEAM 'Excellent' and EPC A.23,337 sq. ft. contemporary office space across 5 floors. Flexible space, with an abundance of natural light.
- Use Class: E
- Partially Built-Out as Standard Office
- Mostly Open Floor Plan Layout
- Fits 12 - 37 People
- Can be combined with additional space(s) for up to 23,337 SF of adjacent space
- Central Air Conditioning
- Closed Circuit Television Monitoring (CCTV)
- Raised Floor
- Bicycle Storage
- Shower Facilities
- Strip LED lighting
- VRF fan coil air conditioning system
- Floor-to-ceiling heights of up to 3 metres
- CCTV, video entry and door access control systems
2nd Floor
| Size | 4,687 SF |
| Term | Negotiable |
| Rental Rate | Upon Request |
| Space Use | Office |
| Condition | Partial Build-Out |
| Available | Now |
A perfectly formed, self-contained HQ-style building, the interiors have been carefully designed to match the work lifestyle choices of today’s modern occupiers. The scheme considers sustainability in its contemporary workspace having achieved BREEAM 'Excellent' and EPC A.23,337 sq. ft. contemporary office space across 5 floors. Flexible space, with an abundance of natural light.
- Use Class: E
- Partially Built-Out as Standard Office
- Mostly Open Floor Plan Layout
- Fits 12 - 38 People
- Can be combined with additional space(s) for up to 23,337 SF of adjacent space
- Central Air Conditioning
- Closed Circuit Television Monitoring (CCTV)
- Raised Floor
- Bicycle Storage
- Shower Facilities
- Strip LED lighting
- VRF fan coil air conditioning system
- Floor-to-ceiling heights of up to 3 metres
- CCTV, video entry and door access control systems
3rd Floor
| Size | 4,690 SF |
| Term | Negotiable |
| Rental Rate | Upon Request |
| Space Use | Office |
| Condition | Partial Build-Out |
| Available | Now |
A perfectly formed, self-contained HQ-style building, the interiors have been carefully designed to match the work lifestyle choices of today’s modern occupiers. The scheme considers sustainability in its contemporary workspace having achieved BREEAM 'Excellent' and EPC A.23,337 sq. ft. contemporary office space across 5 floors. Flexible space, with an abundance of natural light.
- Use Class: E
- Partially Built-Out as Standard Office
- Mostly Open Floor Plan Layout
- Fits 12 - 38 People
- Can be combined with additional space(s) for up to 23,337 SF of adjacent space
- Central Air Conditioning
- Closed Circuit Television Monitoring (CCTV)
- Raised Floor
- Bicycle Storage
- Shower Facilities
- Strip LED lighting
- VRF fan coil air conditioning system
- Floor-to-ceiling heights of up to 3 metres
- CCTV, video entry and door access control systems
4th Floor
| Size | 4,690 SF |
| Term | Negotiable |
| Rental Rate | Upon Request |
| Space Use | Office |
| Condition | Partial Build-Out |
| Available | Now |
A perfectly formed, self-contained HQ-style building, the interiors have been carefully designed to match the work lifestyle choices of today’s modern occupiers. The scheme considers sustainability in its contemporary workspace having achieved BREEAM 'Excellent' and EPC A.23,337 sq. ft. contemporary office space across 5 floors. Flexible space, with an abundance of natural light.
- Use Class: E
- Partially Built-Out as Standard Office
- Mostly Open Floor Plan Layout
- Fits 12 - 38 People
- Can be combined with additional space(s) for up to 23,337 SF of adjacent space
- Central Air Conditioning
- Closed Circuit Television Monitoring (CCTV)
- Raised Floor
- Bicycle Storage
- Shower Facilities
- Strip LED lighting
- VRF fan coil air conditioning system
- Floor-to-ceiling heights of up to 3 metres
- CCTV, video entry and door access control systems
5th Floor
| Size | 4,690 SF |
| Term | Negotiable |
| Rental Rate | Upon Request |
| Space Use | Office |
| Condition | Partial Build-Out |
| Available | Now |
A perfectly formed, self-contained HQ-style building, the interiors have been carefully designed to match the work lifestyle choices of today’s modern occupiers. The scheme considers sustainability in its contemporary workspace having achieved BREEAM 'Excellent' and EPC A.23,337 sq. ft. contemporary office space across 5 floors. Flexible space, with an abundance of natural light.
- Use Class: E
- Partially Built-Out as Standard Office
- Mostly Open Floor Plan Layout
- Fits 12 - 38 People
- Can be combined with additional space(s) for up to 23,337 SF of adjacent space
- Central Air Conditioning
- Closed Circuit Television Monitoring (CCTV)
- Raised Floor
- Bicycle Storage
- Shower Facilities
- Strip LED lighting
- VRF fan coil air conditioning system
- Floor-to-ceiling heights of up to 3 metres
- CCTV, video entry and door access control systems
Property Overview
One of London's most exciting riverside districts, Miles Yard is perfectly situated on the South Bank. Vauxhall offers a mix of old and new, rustic and cool, large outdoor spaces and great connectivity around London. Built on an eclectic mix of influences, this unique district has long been a place where artisan lifestyles and different cultures come together to form a vibrant and thriving community. Miles Yard is just a 2-minute walk from Vauxhall Underground, Overground and Bus Station. With the new Northern Line station at Nine Elms now open, frequent services to London Waterloo (including via the Thames River Bus) and fast connections to London’s airports, everything is much closer than you might expect.
- Raised Floor
- Energy Performance Rating - A
- Bicycle Storage
- Shower Facilities
- Air Conditioning
PROPERTY FACTS
Learn More About Renting Office Space
Presented by
Company Not Provided
Miles Yard | 6 Miles St
Hmm, there seems to have been an error sending your message. Please try again.
Thanks! Your message was sent.








