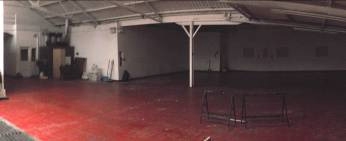6 Montague St 1,111 - 11,138 SF of Office Space Available in Dumfries DG1 1HE


HIGHLIGHTS
- Roadside frontage onto busy town centre thoroughfare
- Ground, first & attic floor unit
- Adjacent to train station & St Marys Industrial Estate
SPACE AVAILABILITY (3)
Display Rental Rate as
- SPACE
- SIZE
- TERM
- RENTAL RATE
- TYPE
| Space | Size | Term | Rental Rate | Rent Type | ||
| Ground | 7,751 SF | Negotiable | $1.79 /SF/YR | Fully Repairing & Insuring | ||
| 1st Floor | 2,276 SF | Negotiable | $1.79 /SF/YR | Fully Repairing & Insuring | ||
| 2nd Floor | 1,111 SF | Negotiable | $1.79 /SF/YR | Fully Repairing & Insuring |
Ground
The space comprises a total of 11,138 square feet of office space. Ancillary office and storage accommodation is provided over the first, mezzanine, and attic floor levels.
- Use Class: Class 4
- Fully Built-Out as Standard Office
- Open Floor Plan Layout
- Can be combined with additional space(s) for up to 11,138 SF of adjacent space
- Demised WC facilities
- Ancillary office and storage accommodation
- Mezzanine
- Open plan
1st Floor
The space comprises a total of 11,138 square feet of office space. Ancillary office and storage accommodation is provided over the first, mezzanine, and attic floor levels.
- Use Class: Class 4
- Fully Built-Out as Standard Office
- Open Floor Plan Layout
- Can be combined with additional space(s) for up to 11,138 SF of adjacent space
- Demised WC facilities
- Ancillary office and storage accommodation
- Mezzanine
- Open plan
2nd Floor
The space comprises a total of 11,138 square feet of office space. Ancillary office and storage accommodation is provided over the first, mezzanine, and attic floor levels.
- Use Class: Class 4
- Fully Built-Out as Standard Office
- Open Floor Plan Layout
- Can be combined with additional space(s) for up to 11,138 SF of adjacent space
- Demised WC facilities
- Ancillary office and storage accommodation
- Mezzanine
- Open plan
PROPERTY FACTS
| Total Space Available | 11,138 SF |
| Property Type | Retail |
| Property Subtype | Auto Dealership |
| Gross Leasable Area | 11,138 SF |
| Year Built | 1910 |
ABOUT THE PROPERTY
The showrooms, offices, and staff welfare facilities are contained within an attractive red sandstone building that has been extended at the rear to provide an extensive workshop, including internal wash bay.
- Storage Space
NEARBY MAJOR RETAILERS
























