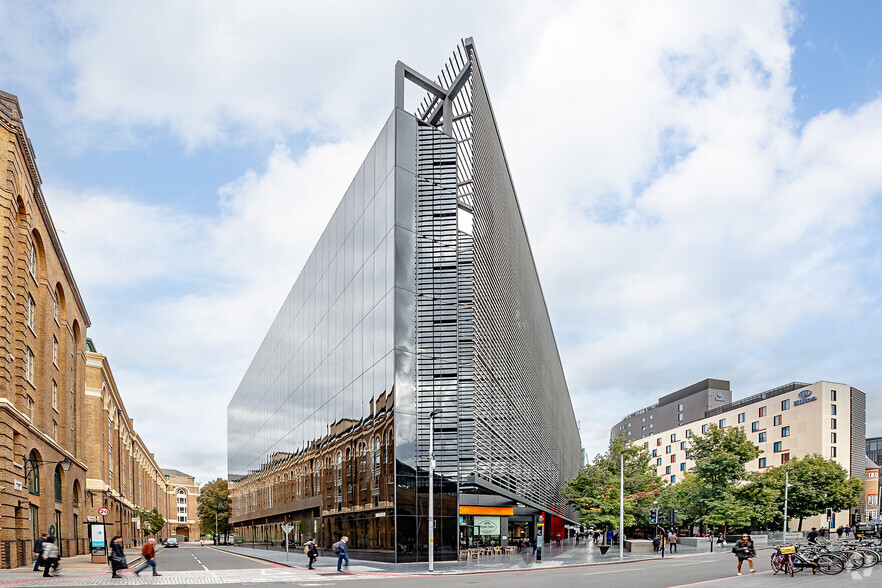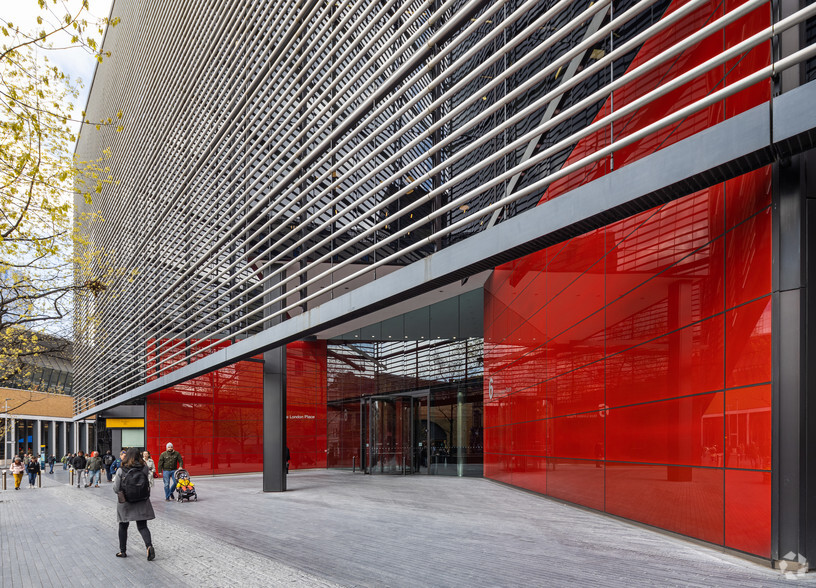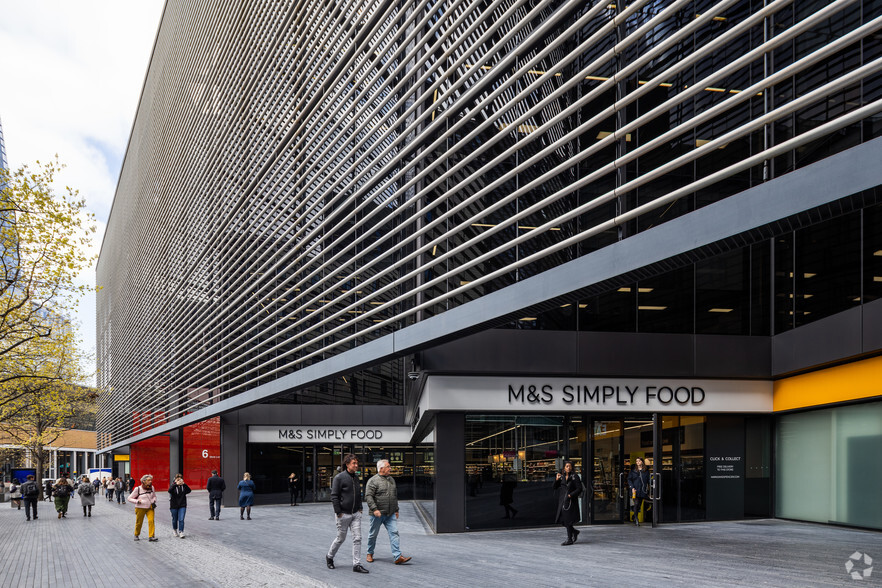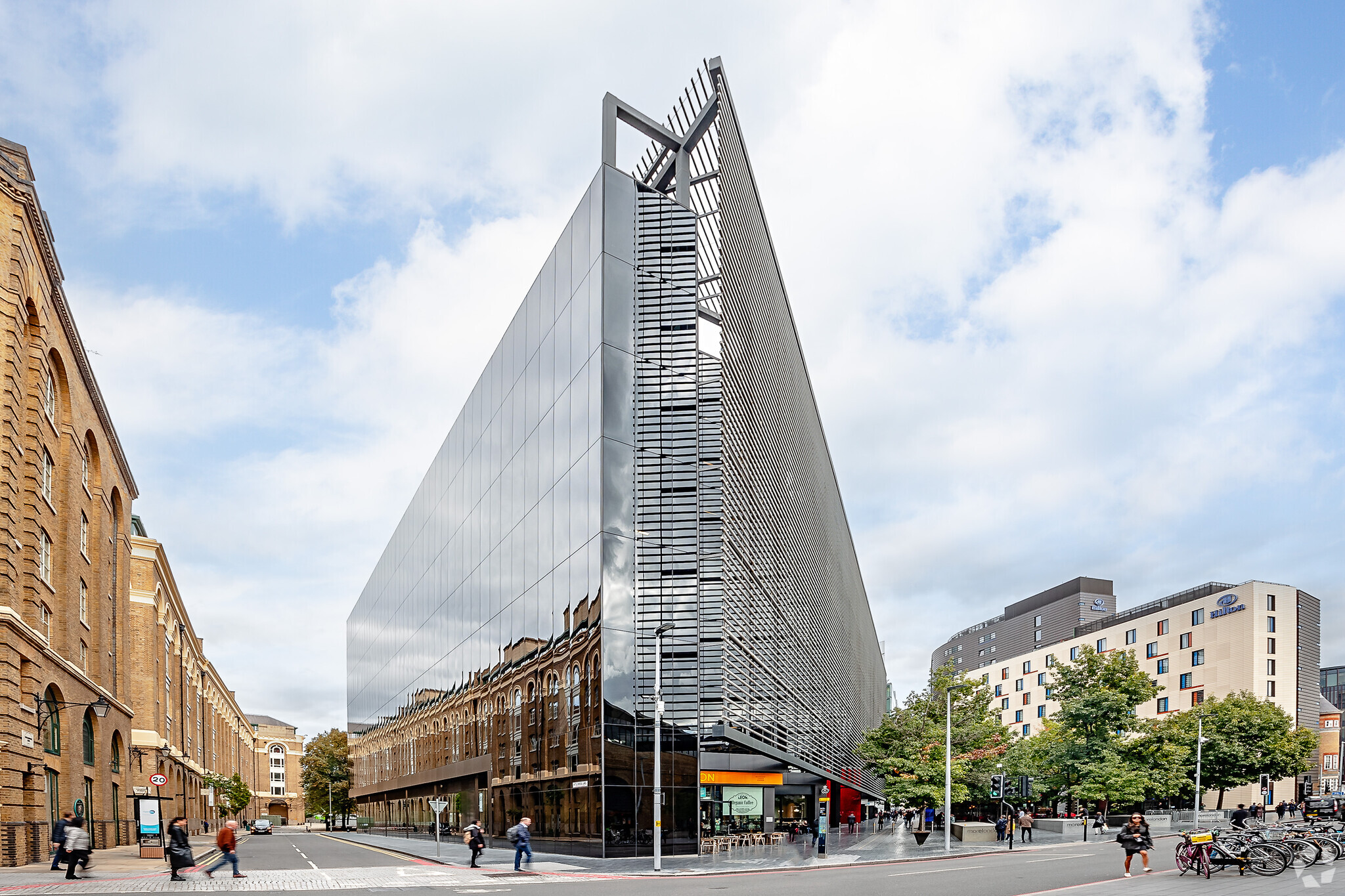
This feature is unavailable at the moment.
We apologize, but the feature you are trying to access is currently unavailable. We are aware of this issue and our team is working hard to resolve the matter.
Please check back in a few minutes. We apologize for the inconvenience.
- LoopNet Team
thank you

Your email has been sent!
6 More London Pl
5,661 - 143,380 SF of 4-Star Office Space Available in London SE1 2DA



Highlights
- Refurbished Double Height Reception.
- 14 Car Parking Spaces.
- New Private Terraces on Floors Two and Six.
- 98 Cycle Racks, 19 Showers, 424 lockers.
all available spaces(7)
Display Rental Rate as
- Space
- Size
- Term
- Rental Rate
- Space Use
- Condition
- Available
The refurbished space is Open Plan totalling 5,661 sq ft with the following amenities WC on each floor , floor to soffit 11.4 feet and to raft 9.38 feet, 180 mm raised access flooring.
- Use Class: E
- Open Floor Plan Layout
- Space is in Excellent Condition
- Elevator Access
- Bicycle Storage
- Energy Performance Rating - A
- Great office layout.
- Raised flooring.
- Fully Built-Out as Standard Office
- Fits 15 - 46 People
- Kitchen
- Raised Floor
- Shower Facilities
- Common Parts WC Facilities
- WC and staff facilities.
The refurbished space is Open Plan totalling 20,544 sq ft with the following amenities WC on each floor , floor to soffit 11.4 feet and to raft 9.38 feet, 180 mm raised access flooring.
- Use Class: E
- Open Floor Plan Layout
- Space is in Excellent Condition
- Kitchen
- Raised Floor
- Shower Facilities
- Common Parts WC Facilities
- WC and staff facilities.
- Fully Built-Out as Standard Office
- Fits 52 - 165 People
- Can be combined with additional space(s) for up to 137,719 SF of adjacent space
- Elevator Access
- Bicycle Storage
- Energy Performance Rating - A
- Great office layout.
- Raised flooring.
The refurbished space is Open Plan totalling 23,399 sq ft with the following amenities WC on each floor , floor to soffit 11.4 feet and to raft 9.38 feet, 180 mm raised access flooring.
- Use Class: E
- Open Floor Plan Layout
- Space is in Excellent Condition
- Kitchen
- Raised Floor
- Shower Facilities
- Common Parts WC Facilities
- WC and staff facilities.
- Fully Built-Out as Standard Office
- Fits 59 - 188 People
- Can be combined with additional space(s) for up to 137,719 SF of adjacent space
- Elevator Access
- Bicycle Storage
- Energy Performance Rating - A
- Great office layout.
- Raised flooring.
The refurbished space is Open Plan totalling 23,444 sq ft with the following amenities WC on each floor , floor to soffit 11.4 feet and to raft 9.38 feet, 180 mm raised access flooring.
- Use Class: E
- Open Floor Plan Layout
- Space is in Excellent Condition
- Kitchen
- Raised Floor
- Shower Facilities
- Common Parts WC Facilities
- WC and staff facilities.
- Fully Built-Out as Standard Office
- Fits 59 - 188 People
- Can be combined with additional space(s) for up to 137,719 SF of adjacent space
- Elevator Access
- Bicycle Storage
- Energy Performance Rating - A
- Great office layout.
- Raised flooring.
The refurbished space is Open Plan totalling 23,444 sq ft with the following amenities WC on each floor , floor to soffit 11.4 feet and to raft 9.38 feet, 180 mm raised access flooring.
- Use Class: E
- Open Floor Plan Layout
- Space is in Excellent Condition
- Kitchen
- Raised Floor
- Shower Facilities
- Common Parts WC Facilities
- WC and staff facilities.
- Fully Built-Out as Standard Office
- Fits 59 - 188 People
- Can be combined with additional space(s) for up to 137,719 SF of adjacent space
- Elevator Access
- Bicycle Storage
- Energy Performance Rating - A
- Great office layout.
- Raised flooring.
The refurbished space is Open Plan totalling 23,444 sq ft with the following amenities WC on each floor , floor to soffit 11.4 feet and to raft 9.38 feet, 180 mm raised access flooring.
- Use Class: E
- Open Floor Plan Layout
- Space is in Excellent Condition
- Kitchen
- Raised Floor
- Shower Facilities
- Common Parts WC Facilities
- WC and staff facilities.
- Fully Built-Out as Standard Office
- Fits 59 - 188 People
- Can be combined with additional space(s) for up to 137,719 SF of adjacent space
- Elevator Access
- Bicycle Storage
- Energy Performance Rating - A
- Great office layout.
- Raised flooring.
The refurbished space is Open Plan totalling 23,444 sq ft with the following amenities WC on each floor , floor to soffit 11.4 feet and to raft 9.38 feet, 180 mm raised access flooring.
- Use Class: E
- Open Floor Plan Layout
- Space is in Excellent Condition
- Kitchen
- Raised Floor
- Shower Facilities
- Common Parts WC Facilities
- WC and staff facilities.
- Fully Built-Out as Standard Office
- Fits 59 - 188 People
- Can be combined with additional space(s) for up to 137,719 SF of adjacent space
- Elevator Access
- Bicycle Storage
- Energy Performance Rating - A
- Great office layout.
- Raised flooring.
| Space | Size | Term | Rental Rate | Space Use | Condition | Available |
| Ground | 5,661 SF | Negotiable | Upon Request Upon Request Upon Request Upon Request | Office | Full Build-Out | March 01, 2026 |
| 1st Floor | 20,544 SF | Negotiable | Upon Request Upon Request Upon Request Upon Request | Office | Full Build-Out | March 01, 2026 |
| 2nd Floor | 23,399 SF | Negotiable | Upon Request Upon Request Upon Request Upon Request | Office | Full Build-Out | March 01, 2026 |
| 3rd Floor | 23,444 SF | Negotiable | Upon Request Upon Request Upon Request Upon Request | Office | Full Build-Out | March 01, 2026 |
| 4th Floor | 23,444 SF | Negotiable | Upon Request Upon Request Upon Request Upon Request | Office | Full Build-Out | March 01, 2026 |
| 5th Floor | 23,444 SF | Negotiable | Upon Request Upon Request Upon Request Upon Request | Office | Full Build-Out | March 01, 2026 |
| 6th Floor | 23,444 SF | Negotiable | Upon Request Upon Request Upon Request Upon Request | Office | Full Build-Out | March 01, 2026 |
Ground
| Size |
| 5,661 SF |
| Term |
| Negotiable |
| Rental Rate |
| Upon Request Upon Request Upon Request Upon Request |
| Space Use |
| Office |
| Condition |
| Full Build-Out |
| Available |
| March 01, 2026 |
1st Floor
| Size |
| 20,544 SF |
| Term |
| Negotiable |
| Rental Rate |
| Upon Request Upon Request Upon Request Upon Request |
| Space Use |
| Office |
| Condition |
| Full Build-Out |
| Available |
| March 01, 2026 |
2nd Floor
| Size |
| 23,399 SF |
| Term |
| Negotiable |
| Rental Rate |
| Upon Request Upon Request Upon Request Upon Request |
| Space Use |
| Office |
| Condition |
| Full Build-Out |
| Available |
| March 01, 2026 |
3rd Floor
| Size |
| 23,444 SF |
| Term |
| Negotiable |
| Rental Rate |
| Upon Request Upon Request Upon Request Upon Request |
| Space Use |
| Office |
| Condition |
| Full Build-Out |
| Available |
| March 01, 2026 |
4th Floor
| Size |
| 23,444 SF |
| Term |
| Negotiable |
| Rental Rate |
| Upon Request Upon Request Upon Request Upon Request |
| Space Use |
| Office |
| Condition |
| Full Build-Out |
| Available |
| March 01, 2026 |
5th Floor
| Size |
| 23,444 SF |
| Term |
| Negotiable |
| Rental Rate |
| Upon Request Upon Request Upon Request Upon Request |
| Space Use |
| Office |
| Condition |
| Full Build-Out |
| Available |
| March 01, 2026 |
6th Floor
| Size |
| 23,444 SF |
| Term |
| Negotiable |
| Rental Rate |
| Upon Request Upon Request Upon Request Upon Request |
| Space Use |
| Office |
| Condition |
| Full Build-Out |
| Available |
| March 01, 2026 |
Ground
| Size | 5,661 SF |
| Term | Negotiable |
| Rental Rate | Upon Request |
| Space Use | Office |
| Condition | Full Build-Out |
| Available | March 01, 2026 |
The refurbished space is Open Plan totalling 5,661 sq ft with the following amenities WC on each floor , floor to soffit 11.4 feet and to raft 9.38 feet, 180 mm raised access flooring.
- Use Class: E
- Fully Built-Out as Standard Office
- Open Floor Plan Layout
- Fits 15 - 46 People
- Space is in Excellent Condition
- Kitchen
- Elevator Access
- Raised Floor
- Bicycle Storage
- Shower Facilities
- Energy Performance Rating - A
- Common Parts WC Facilities
- Great office layout.
- WC and staff facilities.
- Raised flooring.
1st Floor
| Size | 20,544 SF |
| Term | Negotiable |
| Rental Rate | Upon Request |
| Space Use | Office |
| Condition | Full Build-Out |
| Available | March 01, 2026 |
The refurbished space is Open Plan totalling 20,544 sq ft with the following amenities WC on each floor , floor to soffit 11.4 feet and to raft 9.38 feet, 180 mm raised access flooring.
- Use Class: E
- Fully Built-Out as Standard Office
- Open Floor Plan Layout
- Fits 52 - 165 People
- Space is in Excellent Condition
- Can be combined with additional space(s) for up to 137,719 SF of adjacent space
- Kitchen
- Elevator Access
- Raised Floor
- Bicycle Storage
- Shower Facilities
- Energy Performance Rating - A
- Common Parts WC Facilities
- Great office layout.
- WC and staff facilities.
- Raised flooring.
2nd Floor
| Size | 23,399 SF |
| Term | Negotiable |
| Rental Rate | Upon Request |
| Space Use | Office |
| Condition | Full Build-Out |
| Available | March 01, 2026 |
The refurbished space is Open Plan totalling 23,399 sq ft with the following amenities WC on each floor , floor to soffit 11.4 feet and to raft 9.38 feet, 180 mm raised access flooring.
- Use Class: E
- Fully Built-Out as Standard Office
- Open Floor Plan Layout
- Fits 59 - 188 People
- Space is in Excellent Condition
- Can be combined with additional space(s) for up to 137,719 SF of adjacent space
- Kitchen
- Elevator Access
- Raised Floor
- Bicycle Storage
- Shower Facilities
- Energy Performance Rating - A
- Common Parts WC Facilities
- Great office layout.
- WC and staff facilities.
- Raised flooring.
3rd Floor
| Size | 23,444 SF |
| Term | Negotiable |
| Rental Rate | Upon Request |
| Space Use | Office |
| Condition | Full Build-Out |
| Available | March 01, 2026 |
The refurbished space is Open Plan totalling 23,444 sq ft with the following amenities WC on each floor , floor to soffit 11.4 feet and to raft 9.38 feet, 180 mm raised access flooring.
- Use Class: E
- Fully Built-Out as Standard Office
- Open Floor Plan Layout
- Fits 59 - 188 People
- Space is in Excellent Condition
- Can be combined with additional space(s) for up to 137,719 SF of adjacent space
- Kitchen
- Elevator Access
- Raised Floor
- Bicycle Storage
- Shower Facilities
- Energy Performance Rating - A
- Common Parts WC Facilities
- Great office layout.
- WC and staff facilities.
- Raised flooring.
4th Floor
| Size | 23,444 SF |
| Term | Negotiable |
| Rental Rate | Upon Request |
| Space Use | Office |
| Condition | Full Build-Out |
| Available | March 01, 2026 |
The refurbished space is Open Plan totalling 23,444 sq ft with the following amenities WC on each floor , floor to soffit 11.4 feet and to raft 9.38 feet, 180 mm raised access flooring.
- Use Class: E
- Fully Built-Out as Standard Office
- Open Floor Plan Layout
- Fits 59 - 188 People
- Space is in Excellent Condition
- Can be combined with additional space(s) for up to 137,719 SF of adjacent space
- Kitchen
- Elevator Access
- Raised Floor
- Bicycle Storage
- Shower Facilities
- Energy Performance Rating - A
- Common Parts WC Facilities
- Great office layout.
- WC and staff facilities.
- Raised flooring.
5th Floor
| Size | 23,444 SF |
| Term | Negotiable |
| Rental Rate | Upon Request |
| Space Use | Office |
| Condition | Full Build-Out |
| Available | March 01, 2026 |
The refurbished space is Open Plan totalling 23,444 sq ft with the following amenities WC on each floor , floor to soffit 11.4 feet and to raft 9.38 feet, 180 mm raised access flooring.
- Use Class: E
- Fully Built-Out as Standard Office
- Open Floor Plan Layout
- Fits 59 - 188 People
- Space is in Excellent Condition
- Can be combined with additional space(s) for up to 137,719 SF of adjacent space
- Kitchen
- Elevator Access
- Raised Floor
- Bicycle Storage
- Shower Facilities
- Energy Performance Rating - A
- Common Parts WC Facilities
- Great office layout.
- WC and staff facilities.
- Raised flooring.
6th Floor
| Size | 23,444 SF |
| Term | Negotiable |
| Rental Rate | Upon Request |
| Space Use | Office |
| Condition | Full Build-Out |
| Available | March 01, 2026 |
The refurbished space is Open Plan totalling 23,444 sq ft with the following amenities WC on each floor , floor to soffit 11.4 feet and to raft 9.38 feet, 180 mm raised access flooring.
- Use Class: E
- Fully Built-Out as Standard Office
- Open Floor Plan Layout
- Fits 59 - 188 People
- Space is in Excellent Condition
- Can be combined with additional space(s) for up to 137,719 SF of adjacent space
- Kitchen
- Elevator Access
- Raised Floor
- Bicycle Storage
- Shower Facilities
- Energy Performance Rating - A
- Common Parts WC Facilities
- Great office layout.
- WC and staff facilities.
- Raised flooring.
Property Overview
The property comprises a mixed-use building arranged over eight floors, offering four retail units on the ground floor and office space on the part basement, part ground and upper floors. The property is located on the north side of Tooley Street close to its junction with Tower Bridge Road. London Bridge British Rail and Underground Station is within easy walking distance.
- 24 Hour Access
- Controlled Access
- Raised Floor
- Security System
- Kitchen
- Energy Performance Rating - A
- Reception
- Basement
- Common Parts WC Facilities
- Direct Elevator Exposure
- Air Conditioning
PROPERTY FACTS
Learn More About Renting Office Space
Presented by

6 More London Pl
Hmm, there seems to have been an error sending your message. Please try again.
Thanks! Your message was sent.








