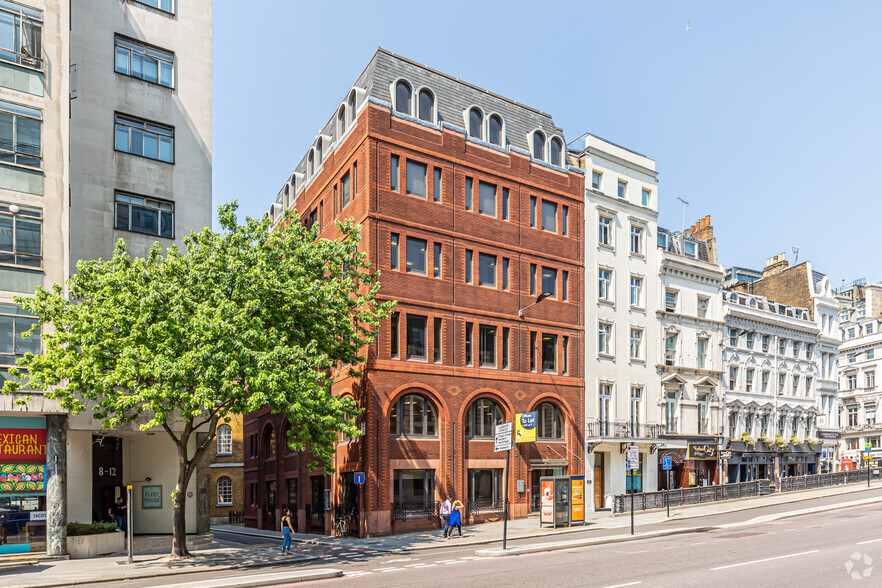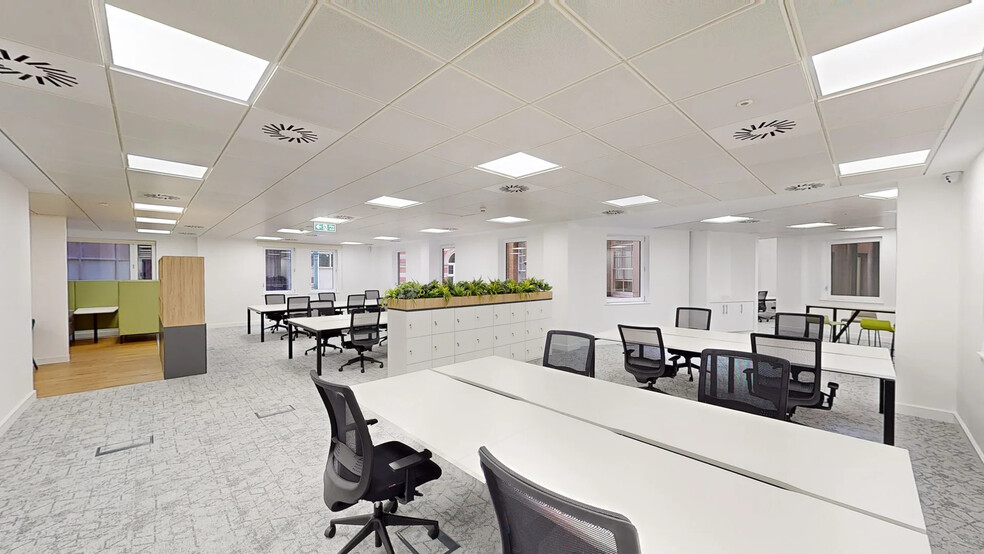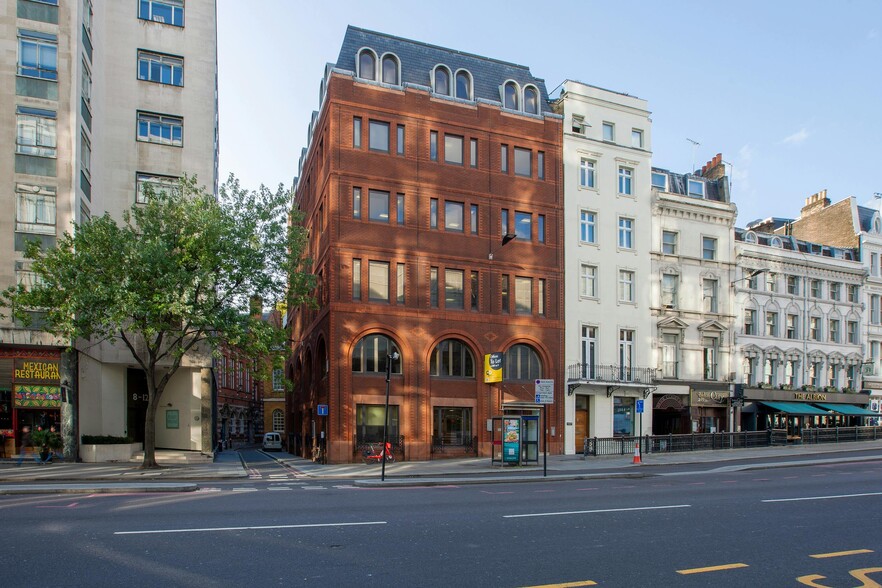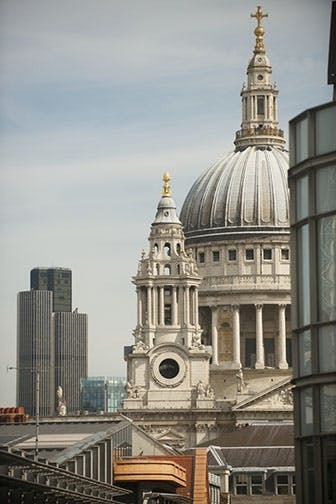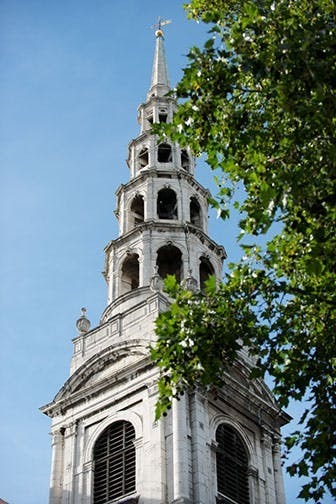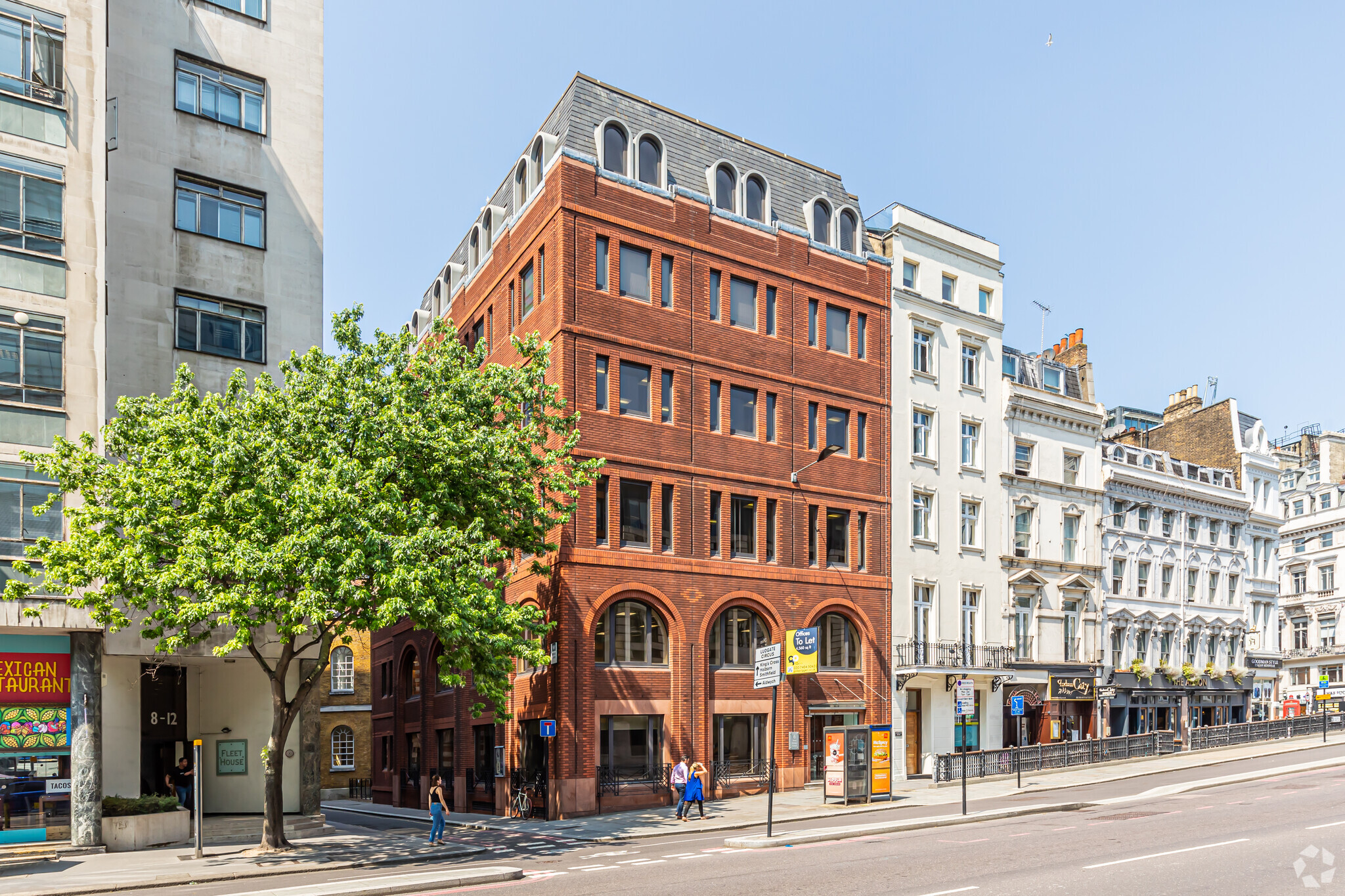HIGHLIGHTS
- Refurbishment to complete in April
- Newly refreshed manned building reception
- VRF air conditioning
- Fully accessible raised floor
- Secure cycle parking
- contemporary finishes - exposed ceiling & services
- 2 newly refurbished 10-person lifts
- Fibre connectivity
- Shower facilities & DDA WC & Shower
ALL AVAILABLE SPACES(4)
Display Rental Rate as
- SPACE
- SIZE
- TERM
- RENTAL RATE
- SPACE USE
- CONDITION
- AVAILABLE
The accommodation is approached via a recently refreshed, bright manned entrance hall; alternatively, a tenant can make use of the private entrance direct from Bride Lane. The suite is fully furnished and arranged to provide 3/4 meeting rooms, open plan office accommodation fitted for 40 workstations, and a large fitted kitchen/breakout area. The space is fully cabled, with a separate (cooled) comms room.
- Use Class: E
- Mostly Open Floor Plan Layout
- 40 Workstations
- Can be combined with additional space(s) for up to 10,988 SF of adjacent space
- Reception Area
- Raised Floor
- Natural Light
- Shower Facilities
- DDA Compliant
- Own private entrance available from Bride Lane
- Security alarm system
- Fully air-conditioned
- Fully Built-Out as Standard Office
- 4 Conference Rooms
- Space is in Excellent Condition
- Central Air Conditioning
- Elevator Access
- Drop Ceilings
- Bicycle Storage
- Energy Performance Rating - B
- Open-Plan
- Secure cycle storage & shower facilities
- Fully fitted & furnished
- Ancillary storage space also available
The building has an attractive manned entrance, which has recently been refreshed throughout, and two newly refurbished 10-person lifts. The available accommodation comprises of the entire second floor, currently being refurbished to open plan Cat A condition, including a contemporary exposed services ceiling finish and the style of flooring to be agreed with the incoming tenant. Consideration will be given to agreeing a bespoke fit out with a prospective tenant, and delivering fully fitted. Terms dependent on level of fit out required.
- Use Class: E
- Space is in Excellent Condition
- Central Air Conditioning
- Exposed Ceiling
- Shower Facilities
- DDA Compliant
- Secure cycle storage & shower facilities
- Exposed services ceiling finish
- Ancillary storage space available
- Open Floor Plan Layout
- Can be combined with additional space(s) for up to 10,988 SF of adjacent space
- Elevator Access
- Bicycle Storage
- Energy Performance Rating - B
- Open-Plan
- Manned building reception, with refreshed finishes
- Excellent levels of natural lighting
- DDA compliant
The building has an attractive manned entrance, which has recently been refreshed throughout, and two newly refurbished 10-person lifts. The available accommodation comprises of the entire third floor, currently being refurbished to open plan Cat A condition. Consideration will be given to agreeing a bespoke fit out with a prospective tenant, and delivering fully fitted. Terms dependent on level of fit out required.
- Use Class: E
- 1 Conference Room
- Space is in Excellent Condition
- Central Air Conditioning
- Raised Floor
- Recessed Lighting
- Shower Facilities
- DDA Compliant
- Fully air conditioned
- Ancillary storage available
- Excellent levels of natural lighting
- Mostly Open Floor Plan Layout
- 62 Workstations
- Can be combined with additional space(s) for up to 10,988 SF of adjacent space
- Elevator Access
- Drop Ceilings
- Bicycle Storage
- Energy Performance Rating - B
- Secure cycle storage & shower facilities
- DDA compliant
- Manned reception, with refreshed finishes
The building has an attractive manned entrance, which has recently been refreshed throughout, and two newly refurbished 10-person lifts. The available accommodation comprises of the entire 5th (top) floor. The existing tenant has divided the suite to provide 2/3 meeting rooms, open plan/collaboration space, a private office & kitchenette, and it may be possible to agree terms to include all or part of the tenant's fit out with a new lease; otherwise, the accommodation will be returned to open plan Cat A condition.
- Use Class: E
- Mostly Open Floor Plan Layout
- 3 Conference Rooms
- Central Air Conditioning
- Elevator Access
- Own private entrance available from Bride Lane
- Security alarm system
- Partially Built-Out as Standard Office
- 1 Private Office
- Space is in Excellent Condition
- Kitchen
- Energy Performance Rating - C
- Shower facilities
| Space | Size | Term | Rental Rate | Space Use | Condition | Available |
| Ground | 3,807 SF | Negotiable | $65.70 /SF/YR | Office | Full Build-Out | Now |
| 2nd Floor | 3,612 SF | Negotiable | $78.98 /SF/YR | Office | - | Now |
| 3rd Floor | 3,569 SF | Negotiable | $73.00 /SF/YR | Office | - | Now |
| 5th Floor | 1,623 SF | Negotiable | $78.98 /SF/YR | Office | Partial Build-Out | Pending |
Ground
| Size |
| 3,807 SF |
| Term |
| Negotiable |
| Rental Rate |
| $65.70 /SF/YR |
| Space Use |
| Office |
| Condition |
| Full Build-Out |
| Available |
| Now |
2nd Floor
| Size |
| 3,612 SF |
| Term |
| Negotiable |
| Rental Rate |
| $78.98 /SF/YR |
| Space Use |
| Office |
| Condition |
| - |
| Available |
| Now |
3rd Floor
| Size |
| 3,569 SF |
| Term |
| Negotiable |
| Rental Rate |
| $73.00 /SF/YR |
| Space Use |
| Office |
| Condition |
| - |
| Available |
| Now |
5th Floor
| Size |
| 1,623 SF |
| Term |
| Negotiable |
| Rental Rate |
| $78.98 /SF/YR |
| Space Use |
| Office |
| Condition |
| Partial Build-Out |
| Available |
| Pending |
PROPERTY OVERVIEW
A prominent office building on the west side of the thoroughfare, just south of Ludgate Circus, located where Midtown meets The City. Enter the property via a light-filled, manned main building reception, which has recently been refreshed, with newly refurbished passenger lifts to all floors. The following accommodation is available: Ground floor - Fully fitted & furnished suite comprising of 3,807 sq ft, providing 3/4 meeting rooms, open plan office accommodation arranged as 40 workstations and a kitchen/breakout area. The accommodation is fully cabled, with a separate (cooled) comms room. The space is approached via the main building reception, however, a tenant could make use of a private entrance direct from Bride Lane - see suggested layouts and visuals herein. 2nd floor - 3,612 sq ft. The accommodation is currently being refurbished to open plan Cat A condition. 3rd floor - 3,569 sq ft. The accommodation is currently being refurbished to open plan Cat A condition. 5th floor - The existing tenant has divided the suite to provide 2/3 meeting rooms, open plan/collaboration space, a private office & kitchenette, and it may be possible to agree terms to include all or part of the tenant's fit out with a new lease; otherwise, the accommodation will be returned to open plan Cat A condition. Communications are excellent with the modernised Blackfriars Station (mainline, Circle & District lines) and City Thameslink both within two minutes’ walk, and St Paul’s Underground Station (Central line) close by. Farringdon Station, London's premiere transport hub, with underground & mainline connections to the North, East, South & West - including the new Elizabeth Line - is less than 10 minute's walk.
- Reception
- Storage Space
- Air Conditioning
PROPERTY FACTS
MARKETING BROCHURE
ABOUT HOLBORN
Holborn is a popular and established office district in the heart of London, where old and historic buildings blend seamlessly with modern office blocks. It is well connected, sitting midway between the West End and the City, and served by a host of tube stations. Connectivity improved further when Crossrail services opened at Farringdon during 2022.
The area has historically been associated with the legal profession, but it has attracted a more diverse range of firms over the past decade, including those in the expanding technology and media industries. Some of London’s largest deals have been signed here in the past couple of years, including law firms Travers Smith and Hogan Lovells committing to bumper pre-lets. Holborn’s wealth of leisure amenities and proximity to several dynamic neighbourhoods make it a popular destination for firms of all sizes and sectors. Despite this, firms can still get a healthy discount here relative to rents in more expensive areas nearby such as Covent Garden, Soho and the City Core.

