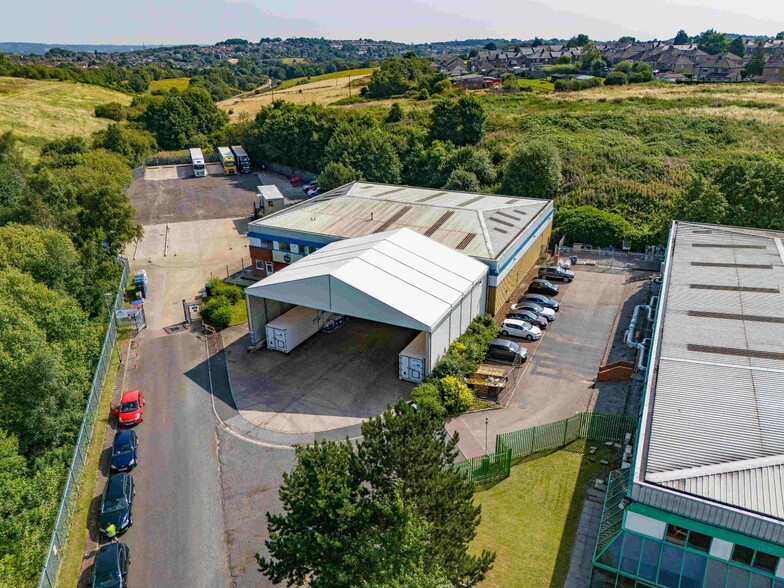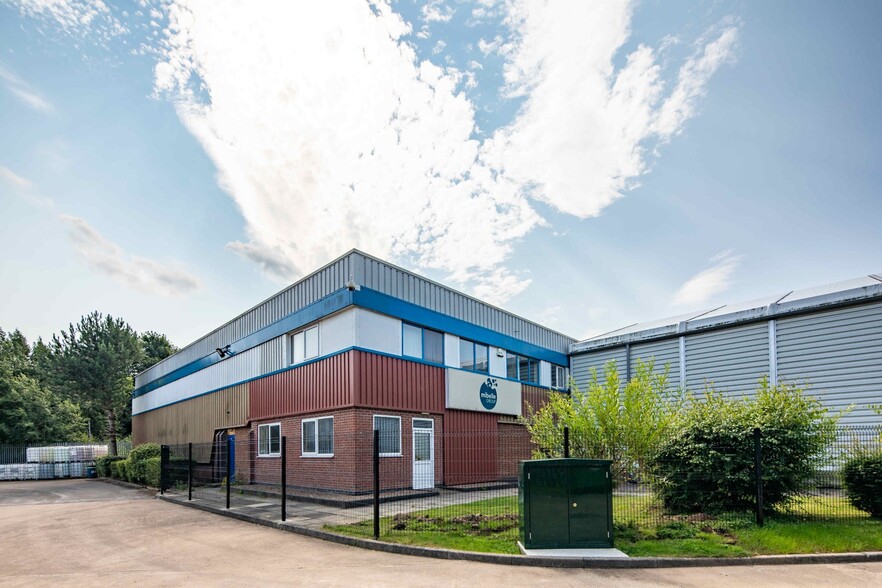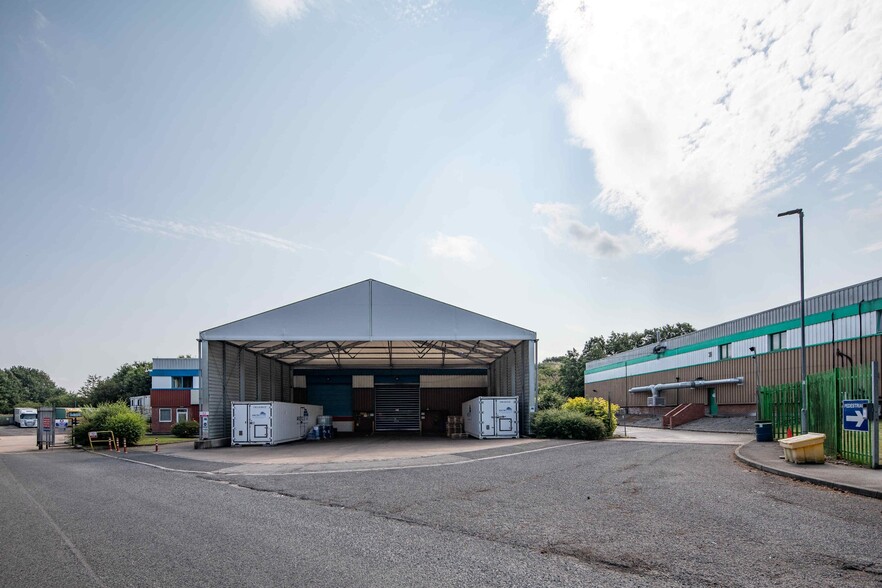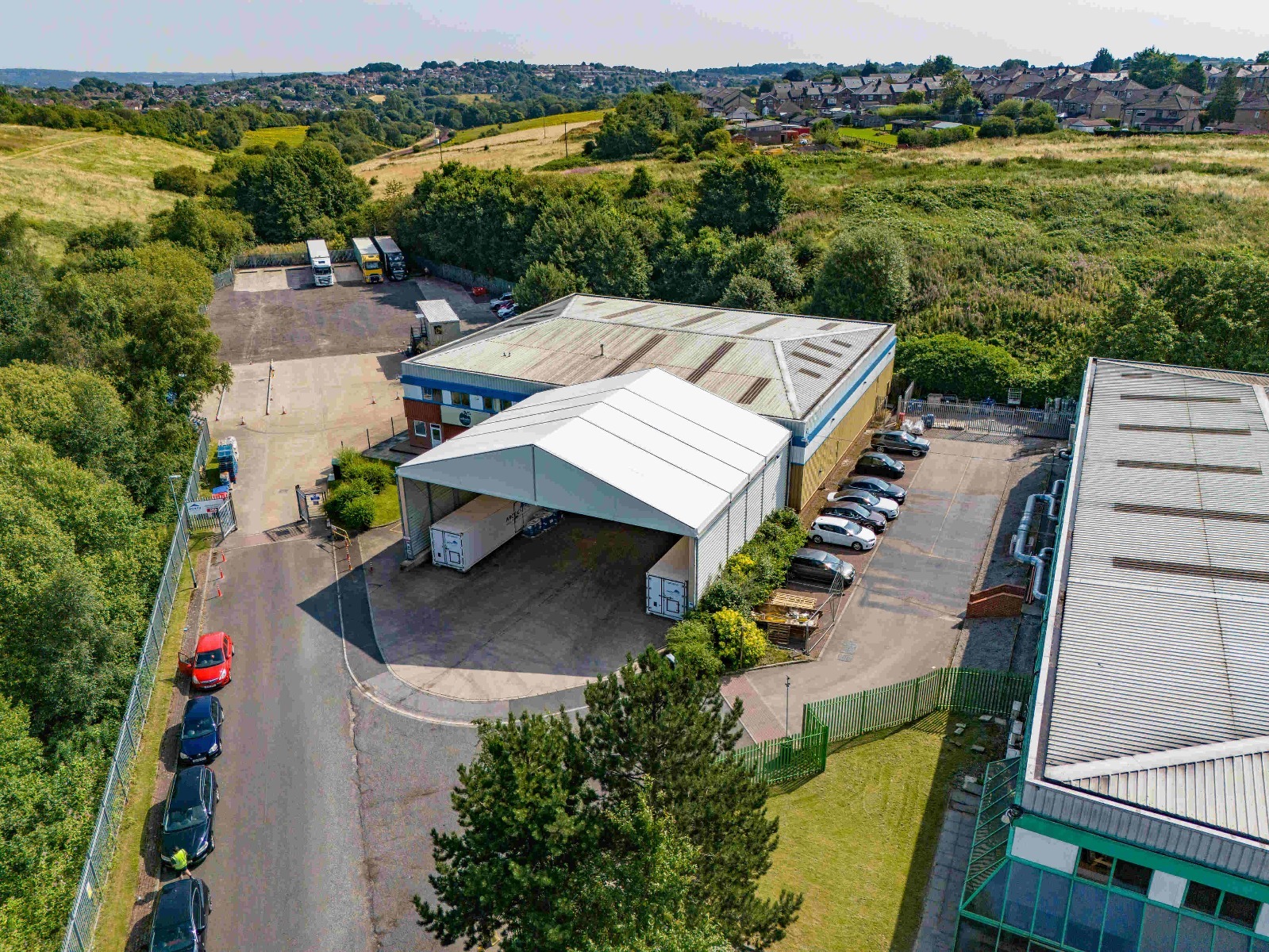
This feature is unavailable at the moment.
We apologize, but the feature you are trying to access is currently unavailable. We are aware of this issue and our team is working hard to resolve the matter.
Please check back in a few minutes. We apologize for the inconvenience.
- LoopNet Team
thank you

Your email has been sent!
6 Phoenix Way
10,698 SF of Industrial Space Available in Bradford BD4 8JP



Highlights
- 2 miles from Bradford City Centre
- Portal steel frame with 2 up and over loading doors
- M62 is a short drive away
Features
all available space(1)
Display Rental Rate as
- Space
- Size
- Term
- Rental Rate
- Space Use
- Condition
- Available
The 3 spaces in this building must be leased together, for a total size of 10,698 SF (Contiguous Area):
Detached secure warehouse / industrial unit spread over 2 floors consisting of a main warehouse area and 2 office units and an additional concrete yard to the front
- Use Class: B2
- Eaves height 6.84m
- Concrete loading yard
- Includes 1,014 SF of dedicated office space
- Yard
- 2 office units
- 2 loading doors
| Space | Size | Term | Rental Rate | Space Use | Condition | Available |
| Ground - Unit 6, 1st Floor, Mezzanine | 10,698 SF | Negotiable | Upon Request Upon Request Upon Request Upon Request Upon Request Upon Request | Industrial | - | Now |
Ground - Unit 6, 1st Floor, Mezzanine
The 3 spaces in this building must be leased together, for a total size of 10,698 SF (Contiguous Area):
| Size |
|
Ground - Unit 6 - 8,670 SF
1st Floor - 1,014 SF
Mezzanine - 1,014 SF
|
| Term |
| Negotiable |
| Rental Rate |
| Upon Request Upon Request Upon Request Upon Request Upon Request Upon Request |
| Space Use |
| Industrial |
| Condition |
| - |
| Available |
| Now |
Ground - Unit 6, 1st Floor, Mezzanine
| Size |
Ground - Unit 6 - 8,670 SF
1st Floor - 1,014 SF
Mezzanine - 1,014 SF
|
| Term | Negotiable |
| Rental Rate | Upon Request |
| Space Use | Industrial |
| Condition | - |
| Available | Now |
Detached secure warehouse / industrial unit spread over 2 floors consisting of a main warehouse area and 2 office units and an additional concrete yard to the front
- Use Class: B2
- Yard
- Eaves height 6.84m
- 2 office units
- Concrete loading yard
- 2 loading doors
- Includes 1,014 SF of dedicated office space
Property Overview
The property comprises a warehouse/industrial unit arranged over two floors constructed on a steel portal frame clad in brick with plastic coated profiled steel sheeting above. Located just 2 miles from Bradford City Centre, with easy access to the M63 and M1, this site is well located to benefit from the local and national motorway network.
Warehouse FACILITY FACTS
Learn More About Renting Industrial Properties
Presented by

6 Phoenix Way
Hmm, there seems to have been an error sending your message. Please try again.
Thanks! Your message was sent.






