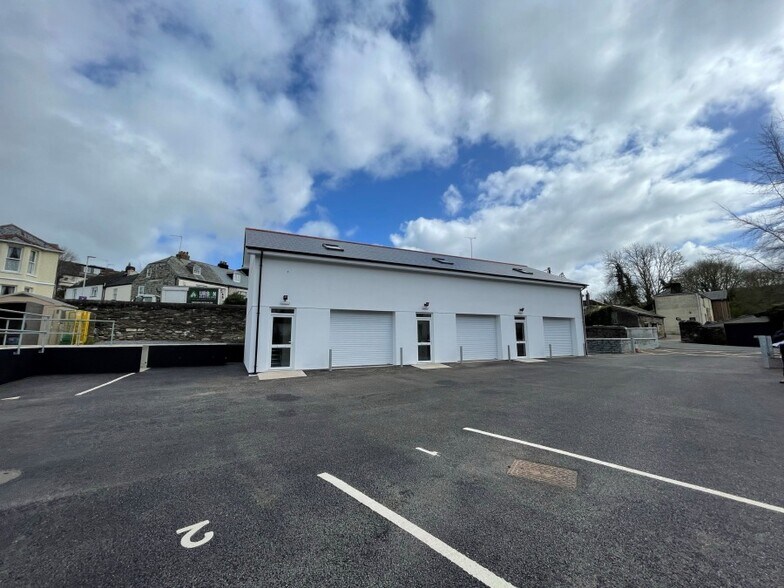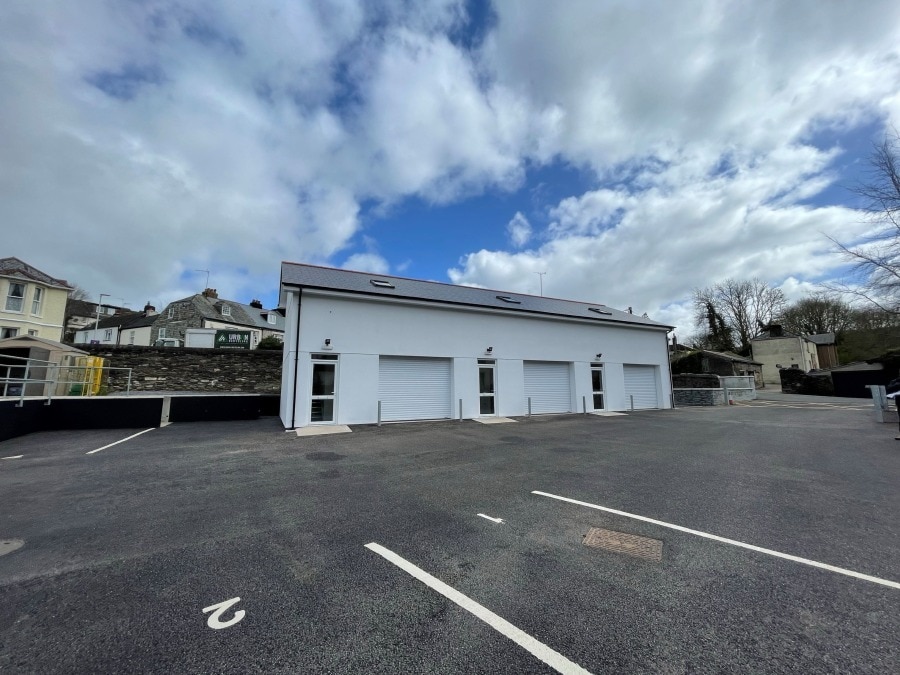
This feature is unavailable at the moment.
We apologize, but the feature you are trying to access is currently unavailable. We are aware of this issue and our team is working hard to resolve the matter.
Please check back in a few minutes. We apologize for the inconvenience.
- LoopNet Team
6 Station Rd
Plymouth PL5 4LD
Units 1-3 Tamerton Yard · Property For Lease

HIGHLIGHTS
- New industrial/storage business units
- Cavity walls under a pitched roof
- Traditional block construction
PROPERTY OVERVIEW
Development of three brand-new industrial/storage business units and 3 adjacent office units, all completed to a high standard, of traditional block construction, with cavity walls under a pitched roof. Each hybrid unit has first floor office space and ground floor warehouse, with a motorised 2.4m high x 3.0m sectional goods shutter and 3-phase electricity, 2 parking spaces and access to a further visitor parking space. Tamerton Foliot is a suburban area which lies in the north of Plymouth, 5 miles from the city centre. It offers easy access to the city centre via the A386 as well as the M5 and motorway network via the A38.
PROPERTY FACTS
| Property Type | Industrial | Year Built | 2022 |
| Rentable Building Area | 1,665 SF |
| Property Type | Industrial |
| Rentable Building Area | 1,665 SF |
| Year Built | 2022 |
Listing ID: 34141942
Date on Market: 12/10/2024
Last Updated:
Address: 6 Station Rd, Plymouth PL5 4LD
The Industrial Property at 6 Station Rd, Plymouth, PL5 4LD is no longer being advertised on LoopNet.com. Contact the broker for information on availability.
INDUSTRIAL PROPERTIES IN NEARBY NEIGHBORHOODS
NEARBY LISTINGS
- 64 Exeter St, Plymouth
- 1 Charles St, Plymouth
- 11 Bretonside, Plymouth
- Tamerton Foliot Rd, Plymouth
- 324 Outland Rd, Plymouth
- 1 Barbican Approach, Plymouth
- 15 Derrys Cross, Plymouth
- 24 Sutton Rd, Plymouth
- Plymbridge Rd, Plymouth
- 26 Clare Pl, Plymouth
- North East Quay, Plymouth
- Sutton Wharf, Plymouth
- 13 Sutton Rd, Plymouth
- 45 Regent St, Plymouth
- 4 The Crescent, Plymouth

