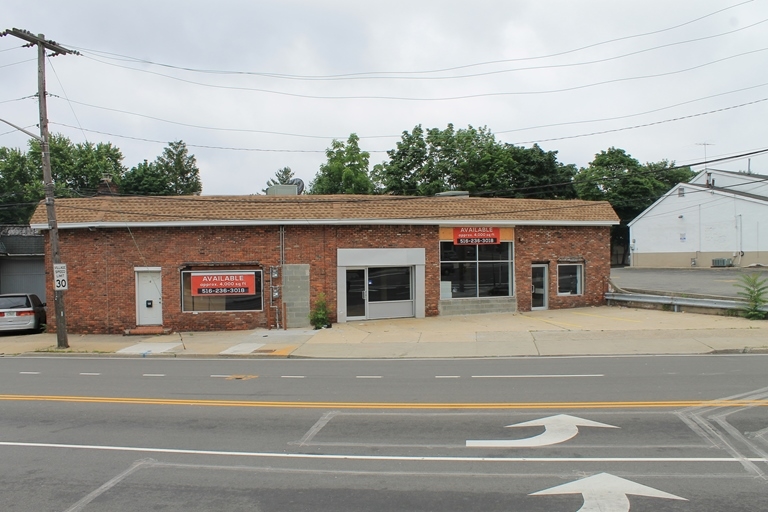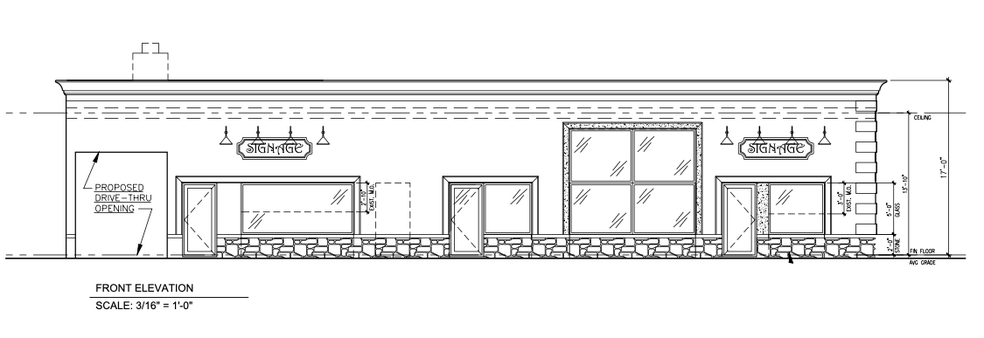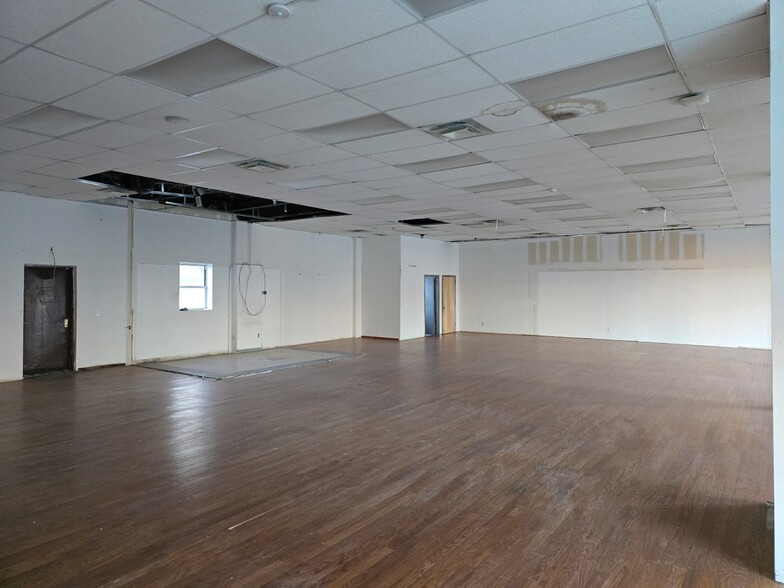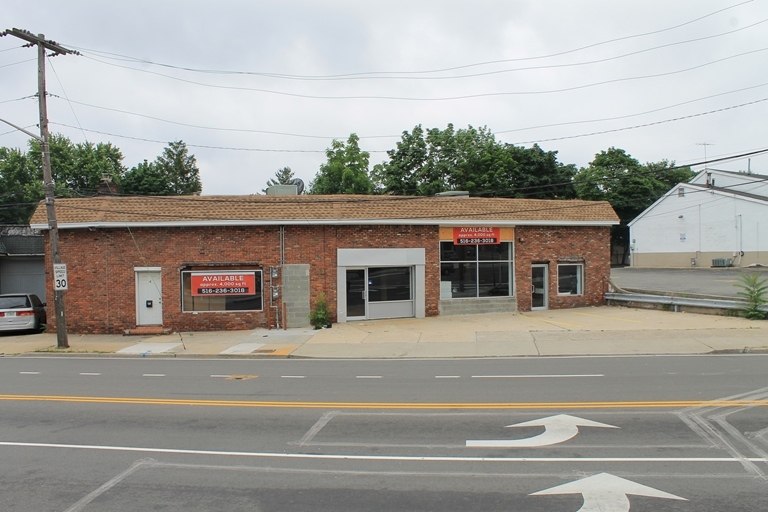Your email has been sent.
HIGHLIGHTS
- Single-occupancy commercial building in Western Nassau.
- High-visibility location with front-facing windows.
- Easy access to public transportation and major roadways.
- Open floor plan, high ceilings, and prime street visibility.
- Nearby commercial businesses and foot traffic exposure.
FEATURES
ALL AVAILABLE SPACE(1)
Display Rental Rate as
- SPACE
- SIZE
- TERM
- RENTAL RATE
- SPACE USE
- CONDITION
- AVAILABLE
This 5,000 sq. ft. single-tenant commercial building offers a versatile open floor plan with high ceilings, large front-facing windows, and prime street-level visibility. Ideal for office, warehouse, or showroom use, the property features a rear overhead door for easy loading and unloading, a private yard for additional storage or parking, and a basement workspace. Conveniently located in a high-traffic area, this space is ready for customization to suit a variety of business needs, including: Event space or creative studio, Specialty grocery store or café (Non-Vented), Fitness studio or wellness center, Showroom for furniture, home goods, or automotive sales
- Tenant responsible for usage of lights and electrical outlets
- Mostly Open Floor Plan Layout
- Finished Ceilings: 12’
- High Ceilings
- Highly Desirable End Cap Space
- Open-Plan
- Space is ready for customization
- Office space for professional services
- Fully Built-Out as Standard Office
- Fits 12 - 37 People
- Central Air Conditioning
- Natural Light
- Basement
- Single tenant building for lease
- Includes basement work and storage space.
| Space | Size | Term | Rental Rate | Space Use | Condition | Available |
| 1st Floor | 4,620 SF | 5-10 Years | $30.00 /SF/YR $2.50 /SF/MO $138,600 /YR $11,550 /MO | Office/Retail | Full Build-Out | Now |
1st Floor
| Size |
| 4,620 SF |
| Term |
| 5-10 Years |
| Rental Rate |
| $30.00 /SF/YR $2.50 /SF/MO $138,600 /YR $11,550 /MO |
| Space Use |
| Office/Retail |
| Condition |
| Full Build-Out |
| Available |
| Now |
1st Floor
| Size | 4,620 SF |
| Term | 5-10 Years |
| Rental Rate | $30.00 /SF/YR |
| Space Use | Office/Retail |
| Condition | Full Build-Out |
| Available | Now |
This 5,000 sq. ft. single-tenant commercial building offers a versatile open floor plan with high ceilings, large front-facing windows, and prime street-level visibility. Ideal for office, warehouse, or showroom use, the property features a rear overhead door for easy loading and unloading, a private yard for additional storage or parking, and a basement workspace. Conveniently located in a high-traffic area, this space is ready for customization to suit a variety of business needs, including: Event space or creative studio, Specialty grocery store or café (Non-Vented), Fitness studio or wellness center, Showroom for furniture, home goods, or automotive sales
- Tenant responsible for usage of lights and electrical outlets
- Fully Built-Out as Standard Office
- Mostly Open Floor Plan Layout
- Fits 12 - 37 People
- Finished Ceilings: 12’
- Central Air Conditioning
- High Ceilings
- Natural Light
- Highly Desirable End Cap Space
- Basement
- Open-Plan
- Single tenant building for lease
- Space is ready for customization
- Includes basement work and storage space.
- Office space for professional services
PROPERTY OVERVIEW
This 5,000 sq. ft. single-tenant commercial building offers a versatile open floor plan with high ceilings, large front-facing windows, and prime street-level visibility. Ideal for, office, warehouse, or showroom use, the property features a rear overhead door for easy loading and unloading, a private yard for additional storage or parking, and a basement workspace. Conveniently located in a high-traffic area, this space is ready for customization to suit a variety of business needs. Size: 5,000 sq. ft. Occupancy: Single-tenant building Layout: Open floor plan with high ceilings Flooring: Wood laminate throughout Ceiling: Drop ceiling with accessible lighting and ventilation systems Natural Light: Large front-facing windows for excellent visibility Entrance: Street-level access with high-traffic exposure Basement: Functional lower-level storage or workspace with separate access Additional Space: Rear section with exposed framing, ideal for storage or expansion Utilities: Electrical panels and plumbing infrastructure in place Condition: Minimal improvements needed, allowing for customization
WAREHOUSE FACILITY FACTS
SELECT TENANTS
- FLOOR
- TENANT NAME
- INDUSTRY
- 1st
- Anthony J Zolla
- Public Administration
- 1st
- Gibor Wholesale Supply LLC
- Wholesaler
- 1st
- PBG Events
- Arts, Entertainment, and Recreation
- 1st
- Toner Warehouse
- Transportation and Warehousing
- 1st
- Verizon
- Information
Presented by

6 Tulip Ave
Hmm, there seems to have been an error sending your message. Please try again.
Thanks! Your message was sent.





