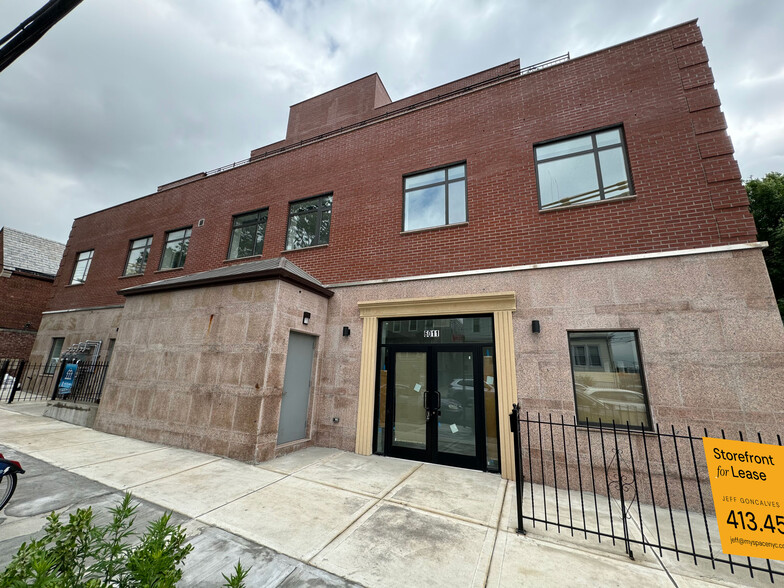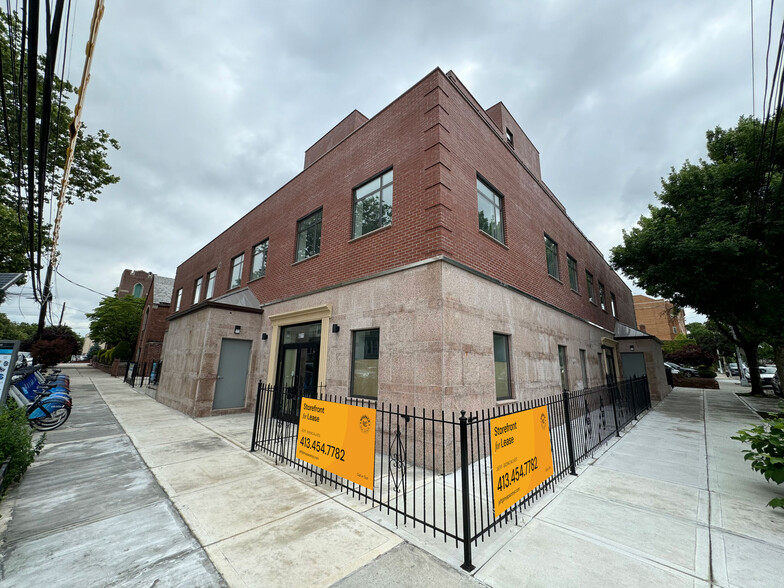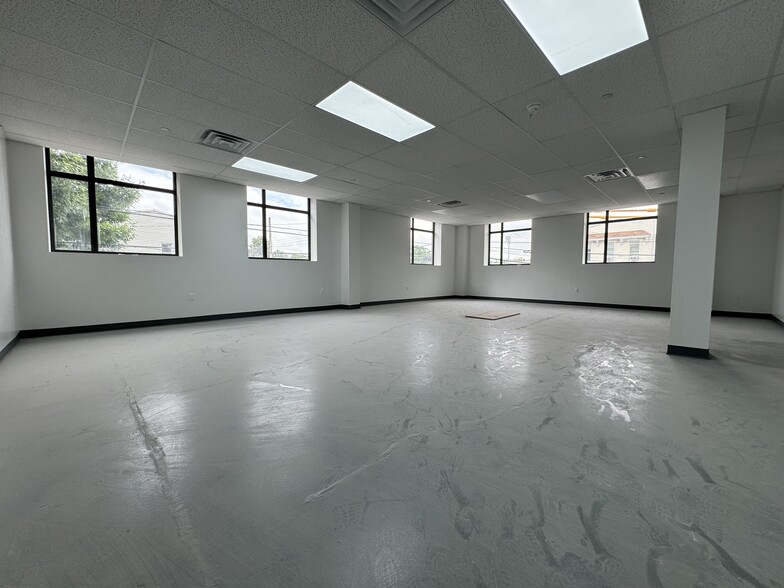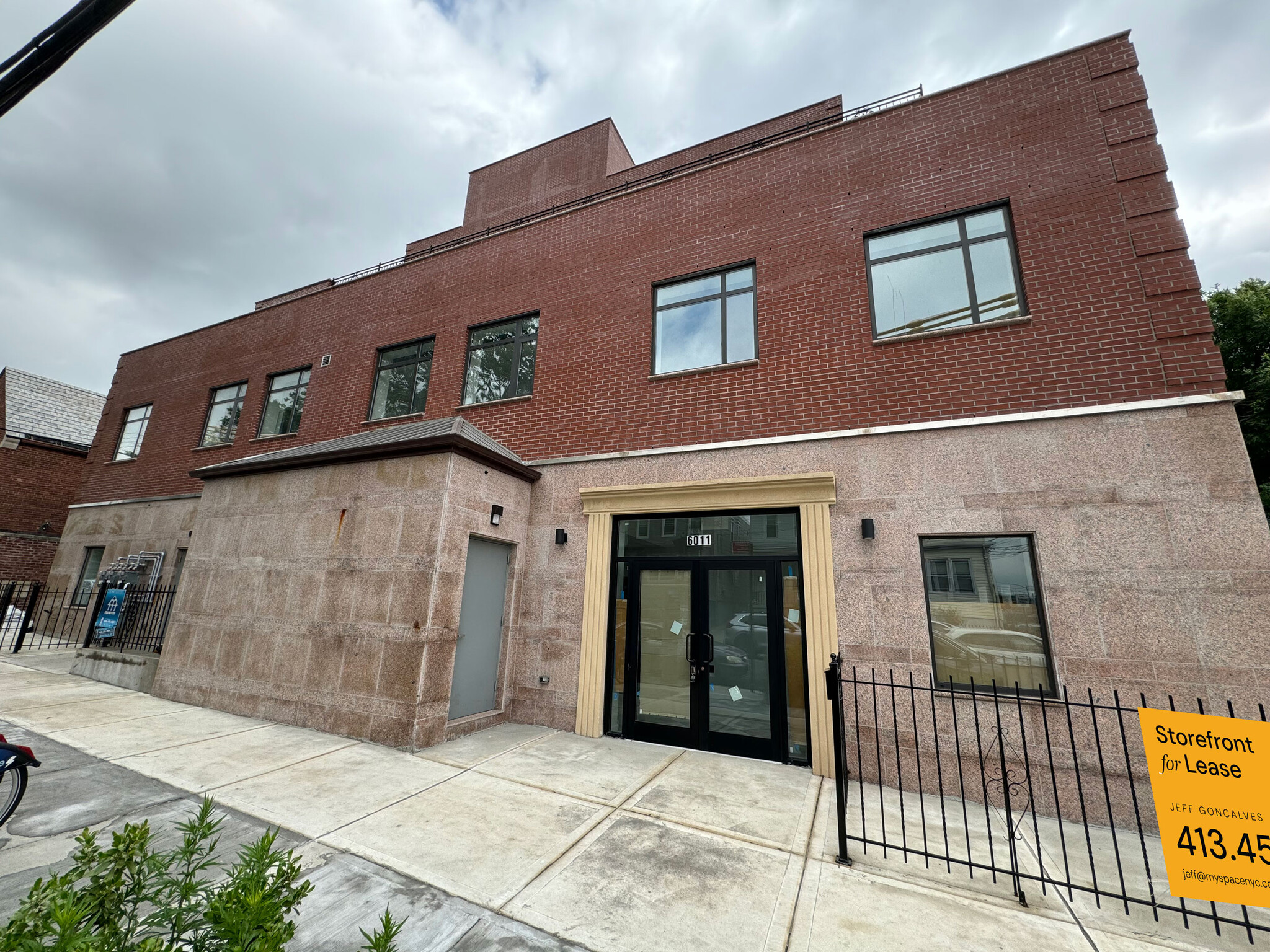Your email has been sent.
ALL AVAILABLE SPACES(3)
Display Rental Rate as
- SPACE
- SIZE
- TERM
- RENTAL RATE
- SPACE USE
- CONDITION
- AVAILABLE
3000 Square Foot Space - Zoned for Community Center $8000/month Features 2 ADA Compliant Restrooms Kitchenette Brand New Heating & Cooling System Parking Available Accepted Uses: Community Center, Senior Center, Religious Use / Church Organizations, Doctor's Office / Medical / Health Care, Seminaries, Non-Profit Organizations Located on Cellar Level of Brand New Building 60-11 60th St Queens, NY Floor Plan Available Upon Request Please Contact Jeff with Any Questions or to Schedule a Tour
- Partially Built-Out as Standard Office
- Fits 7 - 24 People
- Premium fit out.
- Mostly Open Floor Plan Layout
- Finished Ceilings: 10’
- Heavy foot traffic.
1000 Square Foot Space - Zoned for Medical Office $4000/month Features 2 ADA Compliant Restrooms Brand New Heating & Cooling System Parking Available Located on 1st Floor of Brand New Building 60-11 60th St Floor Plan Available Upon Request Please Contact Jeff with Any Questions or to Schedule a Tour
- Partially Built-Out as Standard Office
- Fits 2 - 8 People
- Central Air and Heating
- Premium fit out.
- Mostly Open Floor Plan Layout
- Finished Ceilings: 10’
- Heavy foot traffic.
Children Day Care Center / Pre-K School Available 5000 Square Feet Total Features: - 5 Classrooms - 4 Bathrooms - Office & Storage Rooms - Sprinkler System & Fire Alarm System - Heating & Cooling System - Parking Available All Brand New Zoned for & Certificate of Occupancy for "Children Daycare Center -- Ages 2 to 6 Years Old" Legal Occupancy for up to 90 Children & 14 Staff Located at 60-11 60th St Queens, NY Next door to P.S. 153 and Playground; Approx 10 minute walk to additional playground Floor Plan Available Upon Request Please Contact Jeff with Any Questions or to Schedule a Tour
- Fully Built-Out as Standard Office
- Fits 12 - 40 People
- Central Air and Heating
- Heavy foot traffic.
- Mostly Open Floor Plan Layout
- Finished Ceilings: 10’
- Premium fit out.
| Space | Size | Term | Rental Rate | Space Use | Condition | Available |
| Basement | 3,000 SF | 1-5 Years | $32.00 /SF/YR $2.67 /SF/MO $96,000 /YR $8,000 /MO | Office/Medical | Partial Build-Out | Now |
| 1st Floor | 1,000 SF | 1 Year | $48.00 /SF/YR $4.00 /SF/MO $48,000 /YR $4,000 /MO | Office/Medical | Partial Build-Out | Now |
| 2nd Floor | 5,000 SF | Negotiable | $43.00 /SF/YR $3.58 /SF/MO $215,000 /YR $17,917 /MO | Office/Medical | Full Build-Out | Now |
Basement
| Size |
| 3,000 SF |
| Term |
| 1-5 Years |
| Rental Rate |
| $32.00 /SF/YR $2.67 /SF/MO $96,000 /YR $8,000 /MO |
| Space Use |
| Office/Medical |
| Condition |
| Partial Build-Out |
| Available |
| Now |
1st Floor
| Size |
| 1,000 SF |
| Term |
| 1 Year |
| Rental Rate |
| $48.00 /SF/YR $4.00 /SF/MO $48,000 /YR $4,000 /MO |
| Space Use |
| Office/Medical |
| Condition |
| Partial Build-Out |
| Available |
| Now |
2nd Floor
| Size |
| 5,000 SF |
| Term |
| Negotiable |
| Rental Rate |
| $43.00 /SF/YR $3.58 /SF/MO $215,000 /YR $17,917 /MO |
| Space Use |
| Office/Medical |
| Condition |
| Full Build-Out |
| Available |
| Now |
Basement
| Size | 3,000 SF |
| Term | 1-5 Years |
| Rental Rate | $32.00 /SF/YR |
| Space Use | Office/Medical |
| Condition | Partial Build-Out |
| Available | Now |
3000 Square Foot Space - Zoned for Community Center $8000/month Features 2 ADA Compliant Restrooms Kitchenette Brand New Heating & Cooling System Parking Available Accepted Uses: Community Center, Senior Center, Religious Use / Church Organizations, Doctor's Office / Medical / Health Care, Seminaries, Non-Profit Organizations Located on Cellar Level of Brand New Building 60-11 60th St Queens, NY Floor Plan Available Upon Request Please Contact Jeff with Any Questions or to Schedule a Tour
- Partially Built-Out as Standard Office
- Mostly Open Floor Plan Layout
- Fits 7 - 24 People
- Finished Ceilings: 10’
- Premium fit out.
- Heavy foot traffic.
1st Floor
| Size | 1,000 SF |
| Term | 1 Year |
| Rental Rate | $48.00 /SF/YR |
| Space Use | Office/Medical |
| Condition | Partial Build-Out |
| Available | Now |
1000 Square Foot Space - Zoned for Medical Office $4000/month Features 2 ADA Compliant Restrooms Brand New Heating & Cooling System Parking Available Located on 1st Floor of Brand New Building 60-11 60th St Floor Plan Available Upon Request Please Contact Jeff with Any Questions or to Schedule a Tour
- Partially Built-Out as Standard Office
- Mostly Open Floor Plan Layout
- Fits 2 - 8 People
- Finished Ceilings: 10’
- Central Air and Heating
- Heavy foot traffic.
- Premium fit out.
2nd Floor
| Size | 5,000 SF |
| Term | Negotiable |
| Rental Rate | $43.00 /SF/YR |
| Space Use | Office/Medical |
| Condition | Full Build-Out |
| Available | Now |
Children Day Care Center / Pre-K School Available 5000 Square Feet Total Features: - 5 Classrooms - 4 Bathrooms - Office & Storage Rooms - Sprinkler System & Fire Alarm System - Heating & Cooling System - Parking Available All Brand New Zoned for & Certificate of Occupancy for "Children Daycare Center -- Ages 2 to 6 Years Old" Legal Occupancy for up to 90 Children & 14 Staff Located at 60-11 60th St Queens, NY Next door to P.S. 153 and Playground; Approx 10 minute walk to additional playground Floor Plan Available Upon Request Please Contact Jeff with Any Questions or to Schedule a Tour
- Fully Built-Out as Standard Office
- Mostly Open Floor Plan Layout
- Fits 12 - 40 People
- Finished Ceilings: 10’
- Central Air and Heating
- Premium fit out.
- Heavy foot traffic.
ABOUT THE PROPERTY
Brand New Building Located at 60-11 60th St Queens NY Please Check Individual Space Details for Information -- There are Multiple Spaces Available at This Building - Spaces Can Be Leased Together or Separately Doctor's Office, Child Care / Day Care Center / Pre-K School, and General Community Facility Spaces Available Elevator Building; Full Sprinkler & Fire Alarm System in Place; Fully ADA Compliant Please Contact Jeff to Schedule a Tour or with any Questions Please Contact Jeff with Any Questions or to Schedule a Tour
PROPERTY FACTS
| Total Space Available | 9,000 SF | Building Size | 31,500 SF |
| Property Type | Specialty | Year Built | 1939 |
| Total Space Available | 9,000 SF |
| Property Type | Specialty |
| Building Size | 31,500 SF |
| Year Built | 1939 |
Presented by

60-11 60th St
Hmm, there seems to have been an error sending your message. Please try again.
Thanks! Your message was sent.














