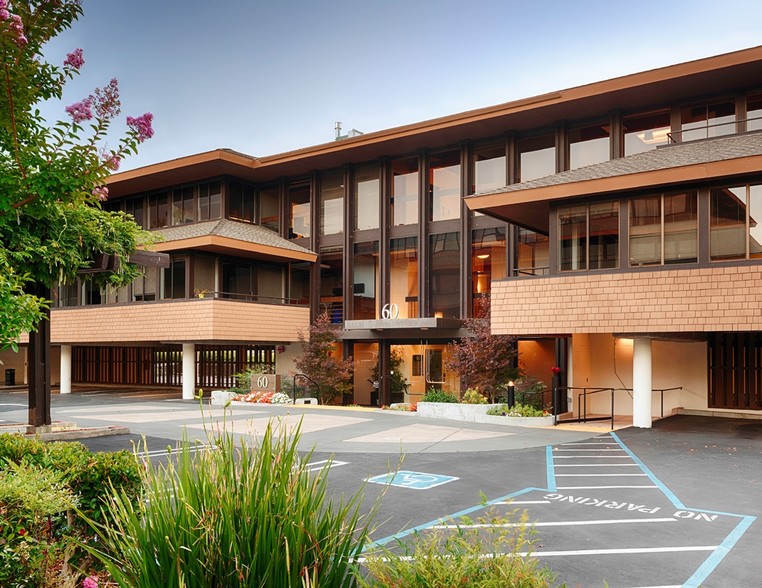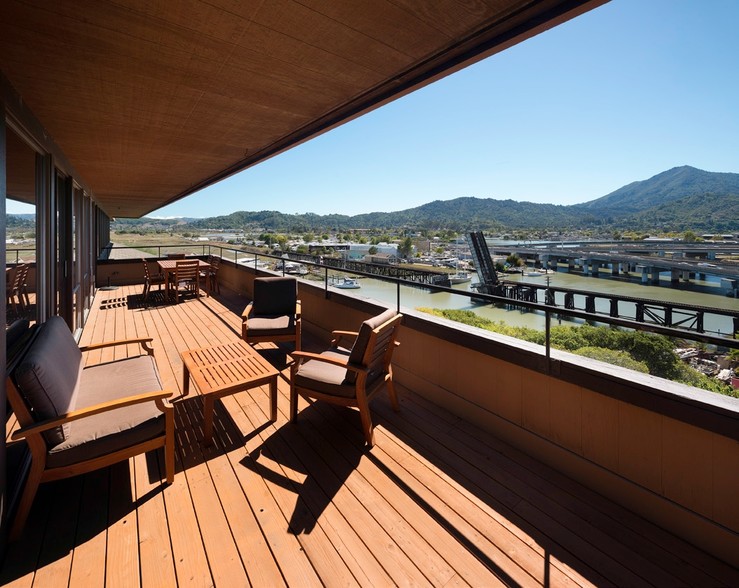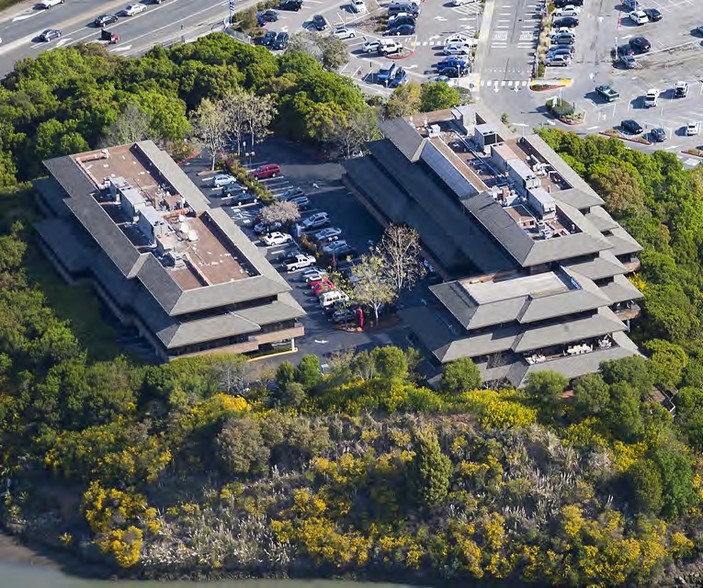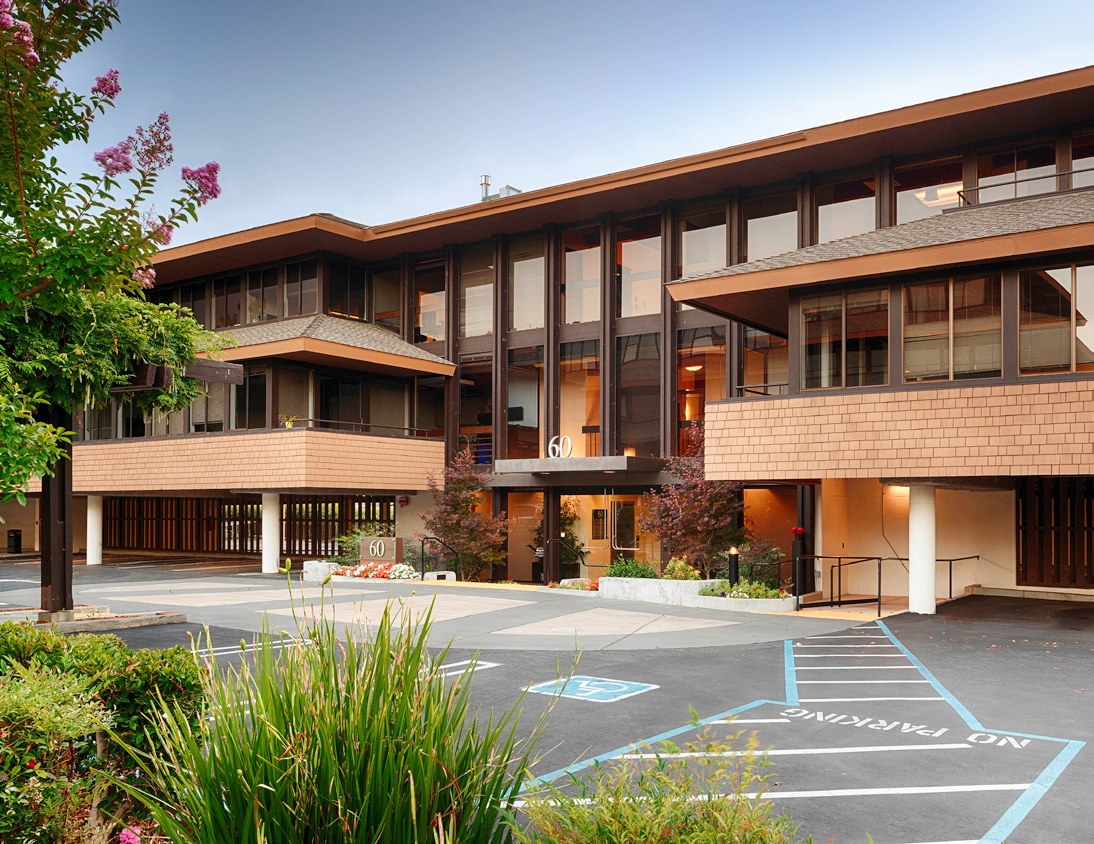
This feature is unavailable at the moment.
We apologize, but the feature you are trying to access is currently unavailable. We are aware of this issue and our team is working hard to resolve the matter.
Please check back in a few minutes. We apologize for the inconvenience.
- LoopNet Team
thank you

Your email has been sent!
Wood Island Office Complex Larkspur, CA 94939
1,087 - 17,214 SF of Office Space Available



Park Highlights
- Panoramic views of the San Francisco Bay and Mt. Tamalpais.
- Immediately adjacent to the Larkspur Ferry Terminal and the Richmond/San Rafael Bridge
- Situated at the junction of Highway 101 and Sir Francis Drake Boulevard
- Prestigious environment and a convenient location
PARK FACTS
| Total Space Available | 17,214 SF | Park Type | Office Park |
| Total Space Available | 17,214 SF |
| Park Type | Office Park |
all available spaces(8)
Display Rental Rate as
- Space
- Size
- Term
- Rental Rate
- Space Use
- Condition
- Available
1st floor corner office with glass on three sides. Operable windows tall open wood exposed ceilings 3 private offices, open area, kitchen and storage room. Located directly off lobby
- Rate includes utilities, building services and property expenses
- Fits 8 - 25 People
- Finished Ceilings: 10’
- Mostly Open Floor Plan Layout
- 3 Private Offices
Glass wall private offices provide privacy and extensive light
- Rate includes utilities, building services and property expenses
- Mostly Open Floor Plan Layout
- 4 Private Offices
- Space is in Excellent Condition
- Mt. Tam views with windows on 3 sides
- Fully Built-Out as Standard Office
- Fits 7 - 22 People
- 1 Conference Room
- Corner Space
2 Private offices on the window line, open area, work room and kitchenette area
- Rate includes utilities, building services and property expenses
- Fits 4 - 11 People
5 private offices, conference room, kitchenette, open space, and server room. A virtual tour of Suite 80-2F can be found at this link: https://my.matterport.com/show/?m=dYUXo4sBje5
- Rate includes utilities, building services and property expenses
- Fits 9 - 26 People
Water views
- Rate includes utilities, building services and property expenses
- Fits 3 - 9 People
- Space is in Excellent Condition
- Fully Built-Out as Professional Services Office
- 2 Private Offices
• 3 window-lined private offices • 1 interior office • Kitchen • Open area • Mt. Tam view
- Fits 4 - 12 People
| Space | Size | Term | Rental Rate | Space Use | Condition | Available |
| 1st Floor, Ste 1B | 3,043 SF | Negotiable | $59.40 /SF/YR $4.95 /SF/MO $180,754 /YR $15,063 /MO | Office | - | Now |
| 2nd Floor, Ste 2A | 2,730 SF | Negotiable | $63.00 /SF/YR $5.25 /SF/MO $171,990 /YR $14,333 /MO | Office | Full Build-Out | Now |
| 2nd Floor, Ste 2C | 1,355 SF | Negotiable | $59.40 /SF/YR $4.95 /SF/MO $80,487 /YR $6,707 /MO | Office | - | Now |
| 2nd Floor, Ste 2F | 3,224 SF | Negotiable | $59.40 /SF/YR $4.95 /SF/MO $191,506 /YR $15,959 /MO | Office | - | Now |
| 2nd Floor, Ste 2G | 1,087 SF | Negotiable | $63.00 /SF/YR $5.25 /SF/MO $68,481 /YR $5,707 /MO | Office | Full Build-Out | Now |
| 3rd Floor, Ste 3H | 1,409 SF | Negotiable | Upon Request Upon Request Upon Request Upon Request | Office | - | Now |
80 E Sir Francis Drake Blvd - 1st Floor - Ste 1B
80 E Sir Francis Drake Blvd - 2nd Floor - Ste 2A
80 E Sir Francis Drake Blvd - 2nd Floor - Ste 2C
80 E Sir Francis Drake Blvd - 2nd Floor - Ste 2F
80 E Sir Francis Drake Blvd - 2nd Floor - Ste 2G
80 E Sir Francis Drake Blvd - 3rd Floor - Ste 3H
- Space
- Size
- Term
- Rental Rate
- Space Use
- Condition
- Available
Newly demised suite with kitchenette, private offices on the window, conference room, open area, small balcony. Operable windows.
- Rate includes utilities, building services and property expenses
- 4 Private Offices
- Space is in Excellent Condition
- New Spec buildout. Corner Suite.
- Fits 8 - 26 People
- 1 Conference Room
- Balcony
Two Private offices and Kitchen
- Rate includes utilities, building services and property expenses
- 2 Private Offices
- Fits 4 - 10 People
| Space | Size | Term | Rental Rate | Space Use | Condition | Available |
| 2nd Floor, Ste 205 | 3,133 SF | Negotiable | $63.00 /SF/YR $5.25 /SF/MO $197,379 /YR $16,448 /MO | Office | Spec Suite | Now |
| 2nd Floor, Ste 210 | 1,233 SF | Negotiable | $59.40 /SF/YR $4.95 /SF/MO $73,240 /YR $6,103 /MO | Office | - | Now |
60 E Sir Francis Drake Blvd - 2nd Floor - Ste 205
60 E Sir Francis Drake Blvd - 2nd Floor - Ste 210
80 E Sir Francis Drake Blvd - 1st Floor - Ste 1B
| Size | 3,043 SF |
| Term | Negotiable |
| Rental Rate | $59.40 /SF/YR |
| Space Use | Office |
| Condition | - |
| Available | Now |
1st floor corner office with glass on three sides. Operable windows tall open wood exposed ceilings 3 private offices, open area, kitchen and storage room. Located directly off lobby
- Rate includes utilities, building services and property expenses
- Mostly Open Floor Plan Layout
- Fits 8 - 25 People
- 3 Private Offices
- Finished Ceilings: 10’
80 E Sir Francis Drake Blvd - 2nd Floor - Ste 2A
| Size | 2,730 SF |
| Term | Negotiable |
| Rental Rate | $63.00 /SF/YR |
| Space Use | Office |
| Condition | Full Build-Out |
| Available | Now |
Glass wall private offices provide privacy and extensive light
- Rate includes utilities, building services and property expenses
- Fully Built-Out as Standard Office
- Mostly Open Floor Plan Layout
- Fits 7 - 22 People
- 4 Private Offices
- 1 Conference Room
- Space is in Excellent Condition
- Corner Space
- Mt. Tam views with windows on 3 sides
80 E Sir Francis Drake Blvd - 2nd Floor - Ste 2C
| Size | 1,355 SF |
| Term | Negotiable |
| Rental Rate | $59.40 /SF/YR |
| Space Use | Office |
| Condition | - |
| Available | Now |
2 Private offices on the window line, open area, work room and kitchenette area
- Rate includes utilities, building services and property expenses
- Fits 4 - 11 People
80 E Sir Francis Drake Blvd - 2nd Floor - Ste 2F
| Size | 3,224 SF |
| Term | Negotiable |
| Rental Rate | $59.40 /SF/YR |
| Space Use | Office |
| Condition | - |
| Available | Now |
5 private offices, conference room, kitchenette, open space, and server room. A virtual tour of Suite 80-2F can be found at this link: https://my.matterport.com/show/?m=dYUXo4sBje5
- Rate includes utilities, building services and property expenses
- Fits 9 - 26 People
80 E Sir Francis Drake Blvd - 2nd Floor - Ste 2G
| Size | 1,087 SF |
| Term | Negotiable |
| Rental Rate | $63.00 /SF/YR |
| Space Use | Office |
| Condition | Full Build-Out |
| Available | Now |
Water views
- Rate includes utilities, building services and property expenses
- Fully Built-Out as Professional Services Office
- Fits 3 - 9 People
- 2 Private Offices
- Space is in Excellent Condition
80 E Sir Francis Drake Blvd - 3rd Floor - Ste 3H
| Size | 1,409 SF |
| Term | Negotiable |
| Rental Rate | Upon Request |
| Space Use | Office |
| Condition | - |
| Available | Now |
• 3 window-lined private offices • 1 interior office • Kitchen • Open area • Mt. Tam view
- Fits 4 - 12 People
60 E Sir Francis Drake Blvd - 2nd Floor - Ste 205
| Size | 3,133 SF |
| Term | Negotiable |
| Rental Rate | $63.00 /SF/YR |
| Space Use | Office |
| Condition | Spec Suite |
| Available | Now |
Newly demised suite with kitchenette, private offices on the window, conference room, open area, small balcony. Operable windows.
- Rate includes utilities, building services and property expenses
- Fits 8 - 26 People
- 4 Private Offices
- 1 Conference Room
- Space is in Excellent Condition
- Balcony
- New Spec buildout. Corner Suite.
60 E Sir Francis Drake Blvd - 2nd Floor - Ste 210
| Size | 1,233 SF |
| Term | Negotiable |
| Rental Rate | $59.40 /SF/YR |
| Space Use | Office |
| Condition | - |
| Available | Now |
Two Private offices and Kitchen
- Rate includes utilities, building services and property expenses
- Fits 4 - 10 People
- 2 Private Offices
SELECT TENANTS AT THIS PROPERTY
- Floor
- Tenant Name
- Industry
- 3rd
- Aster Investment Management Co, Inc
- Finance and Insurance
- 1st
- De Matei & Co, Inc
- Services
- 1st
- GBS Financial Corp
- Finance and Insurance
- 2nd
- Harvest Savings & Wealth Technologies
- Administrative and Support Services
- 3rd
- Kern Whelan Capital
- Finance and Insurance
- 3rd
- Richard L Haney CPA
- Professional, Scientific, and Technical Services
- 2nd
- Tukman Capital Management Inc
- Finance and Insurance
- 3rd
- Vivacitas Healthcare
- Health Care and Social Assistance
- 2nd
- Willis Lease Finance Corporation
- Wholesaler
Park Overview
Wood Island, two premium 3-story office buildings totaling 82,731 square feet offers both a prestigious environment and a convenient location. The complex is situated at the junction of Highway 101 and Sir Francis Drake Boulevard, immediately adjacent to the Larkspur Ferry Terminal and the Richmond/San Rafael Bridge. Larkspur Landing is planned development of businesses, housing, services and leisure activities located at the transportation hub of the county. The area offers the best of a suburban setting with all the conveniences of an urban environment.
Presented by

Wood Island Office Complex | Larkspur, CA 94939
Hmm, there seems to have been an error sending your message. Please try again.
Thanks! Your message was sent.










