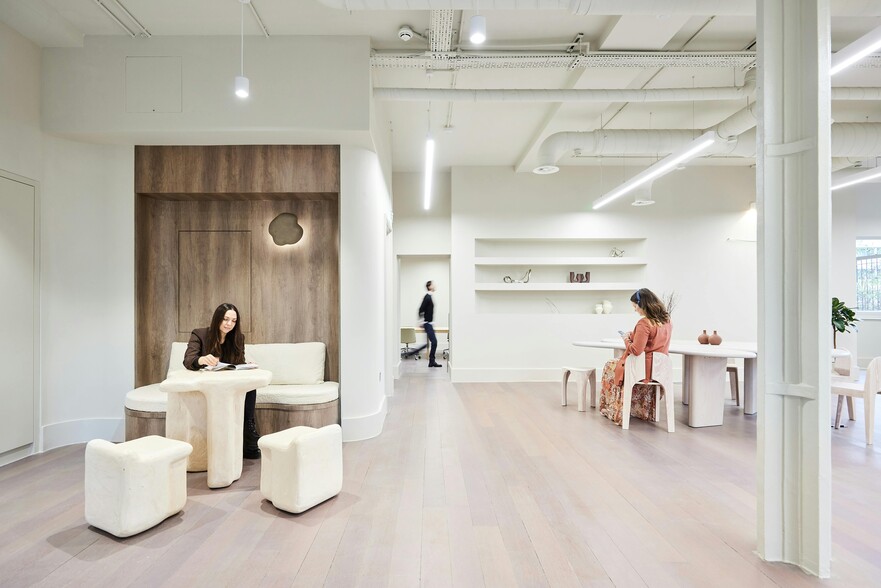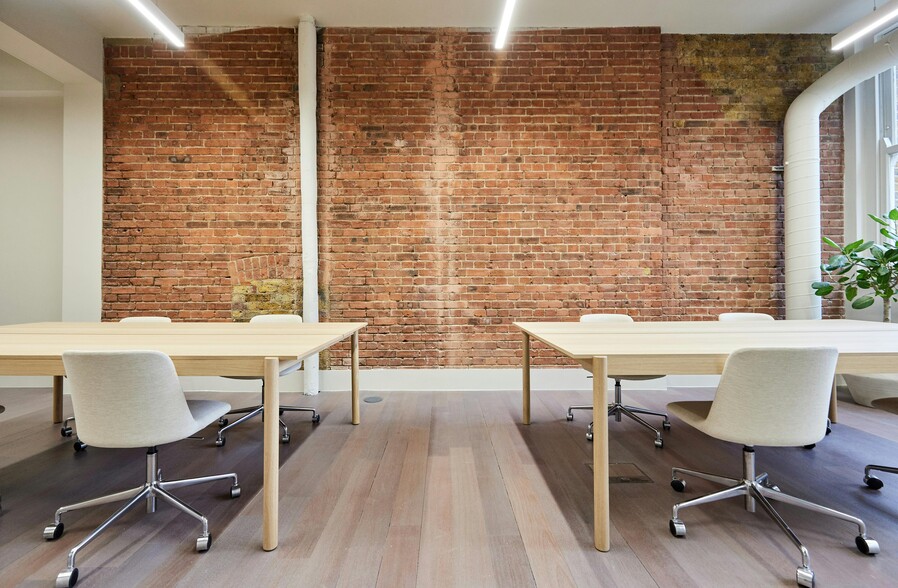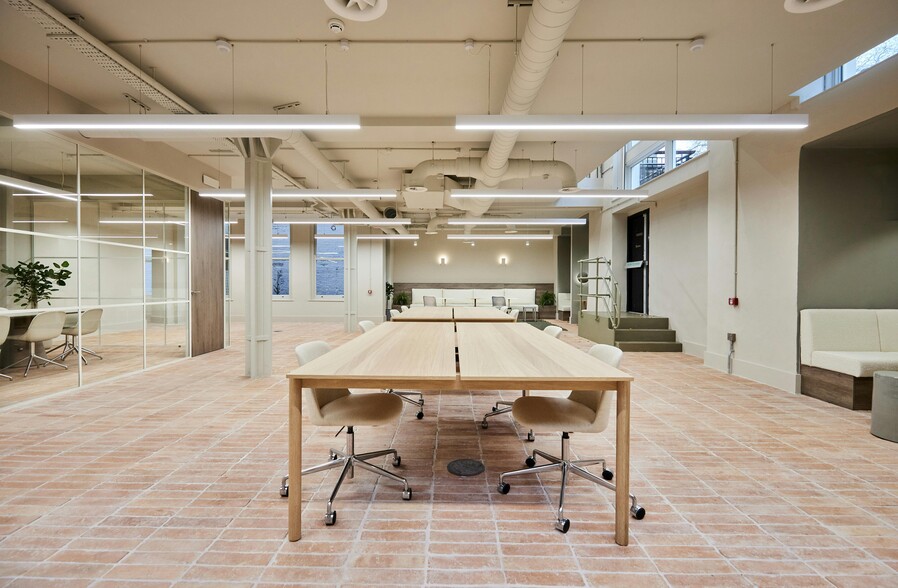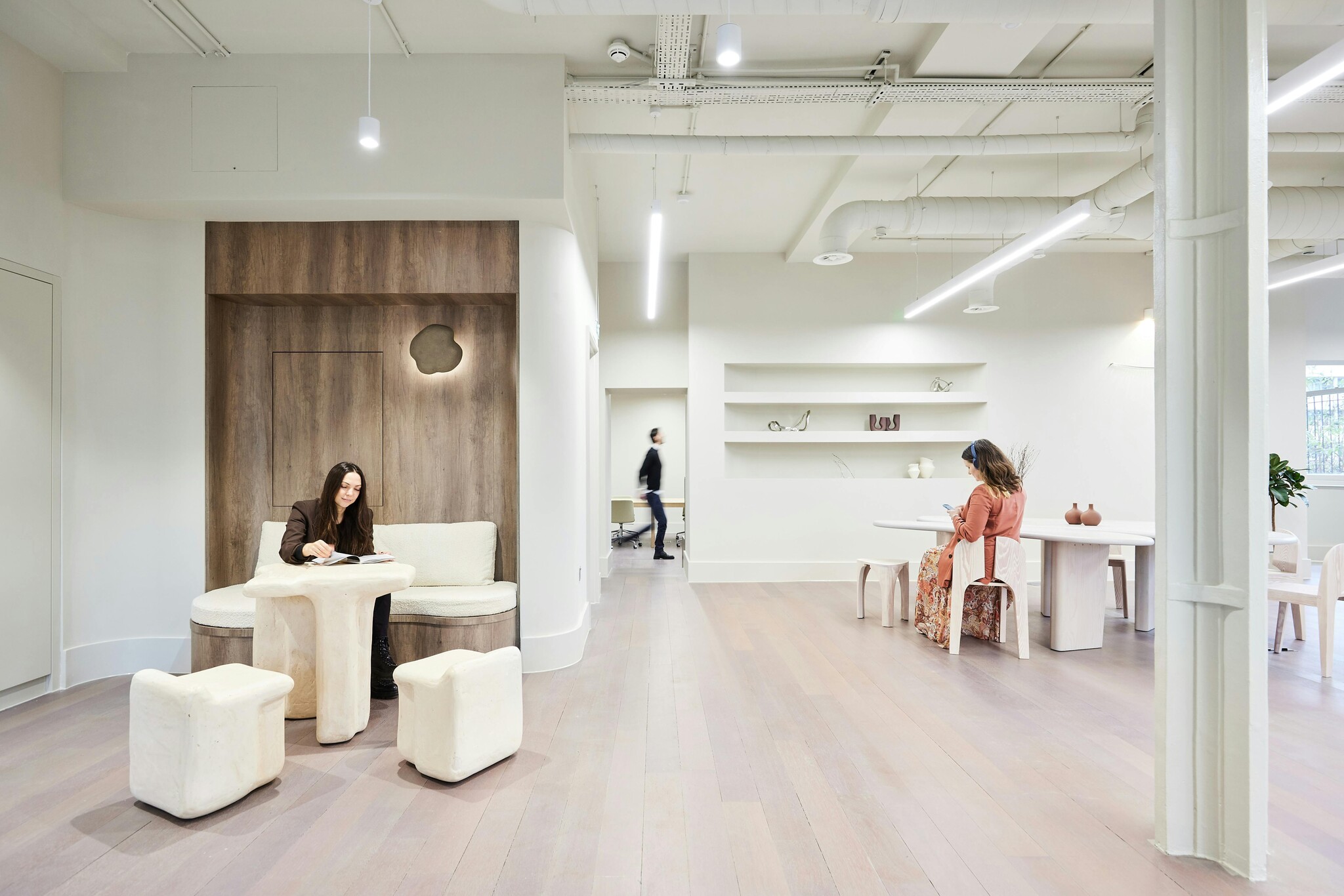
This feature is unavailable at the moment.
We apologize, but the feature you are trying to access is currently unavailable. We are aware of this issue and our team is working hard to resolve the matter.
Please check back in a few minutes. We apologize for the inconvenience.
- LoopNet Team
thank you

Your email has been sent!
60 Ironmonger Row
1,038 - 7,469 SF of Office Space Available in London EC1V 3QR



Highlights
- Great local amenities
- Within walking distance to Old Street Underground Station
- Outdoor terraces
all available spaces(4)
Display Rental Rate as
- Space
- Size
- Term
- Rental Rate
- Space Use
- Condition
- Available
A two floored Edwardian warehouse conversion with terraces on a historic street in Old Street’s cutting edge tech and fashion district. 60 Ironmonger Row has undergone a comprehensive refurbishment to provide distinctively irregular best in class workspace. Led by the visionaries at House of Grey, the interiors of the property have been finished to an exceptionally high standard throughout. From reclaimed flooring, earthy terracotta tiles and hand-spun wool rugs, to furniture made from waste plasterboard and sliding bio-material panels. Sustainability here is more than just an add on. It’s embedded in the building. The workspace can be let in it's entirety to a single occupier whilst there is the ability to split the demise into 2x self-contained units.
- Use Class: E
- Mostly Open Floor Plan Layout
- Can be combined with additional space(s) for up to 7,469 SF of adjacent space
- Kitchen
- Shower Facilities
- High Quality, Bespoke, Fully Fitted and Furnished
- Bespoke reception desk curated by UK Makers
- BREEAM 'Excellent'
- Fully Built-Out as Standard Office
- Fits 7 - 22 People
- Central Air Conditioning
- Bicycle Storage
- Energy Performance Rating - B
- Can be split into two units
- Bespoke furniture throughout
- WELL Enabled & SKA 'Gold'
A two floored Edwardian warehouse conversion with terraces on a historic street in Old Street’s cutting edge tech and fashion district. 60 Ironmonger Row has undergone a comprehensive refurbishment to provide distinctively irregular best in class workspace. Led by the visionaries at House of Grey, the interiors of the property have been finished to an exceptionally high standard throughout. From reclaimed flooring, earthy terracotta tiles and hand-spun wool rugs, to furniture made from waste plasterboard and sliding bio-material panels. Sustainability here is more than just an add on. It’s embedded in the building. The workspace can be let in it's entirety to a single occupier whilst there is the ability to split the demise into 2x self-contained units.
- Use Class: E
- Mostly Open Floor Plan Layout
- Can be combined with additional space(s) for up to 7,469 SF of adjacent space
- Kitchen
- Shower Facilities
- High Quality, Bespoke, Fully Fitted and Furnished
- Bespoke reception desk curated by UK Makers
- BREEAM 'Excellent'
- Fully Built-Out as Standard Office
- Fits 3 - 9 People
- Central Air Conditioning
- Bicycle Storage
- Energy Performance Rating - B
- Can be split into two units
- Bespoke furniture throughout
- WELL Enabled & SKA 'Gold'
A two floored Edwardian warehouse conversion with terraces on a historic street in Old Street’s cutting edge tech and fashion district. 60 Ironmonger Row has undergone a comprehensive refurbishment to provide distinctively irregular best in class workspace. Led by the visionaries at House of Grey, the interiors of the property have been finished to an exceptionally high standard throughout. From reclaimed flooring, earthy terracotta tiles and hand-spun wool rugs, to furniture made from waste plasterboard and sliding bio-material panels. Sustainability here is more than just an add on. It’s embedded in the building. The workspace can be let in it's entirety to a single occupier whilst there is the ability to split the demise into 2x self-contained units.
- Use Class: E
- Mostly Open Floor Plan Layout
- Can be combined with additional space(s) for up to 7,469 SF of adjacent space
- Kitchen
- Shower Facilities
- High Quality, Bespoke, Fully Fitted and Furnished
- Bespoke reception desk curated by UK Makers
- BREEAM 'Excellent'
- Fully Built-Out as Standard Office
- Fits 7 - 22 People
- Central Air Conditioning
- Bicycle Storage
- Energy Performance Rating - B
- Can be split into two units
- Bespoke furniture throughout
- WELL Enabled & SKA 'Gold'
A two floored Edwardian warehouse conversion with terraces on a historic street in Old Street’s cutting edge tech and fashion district. 60 Ironmonger Row has undergone a comprehensive refurbishment to provide distinctively irregular best in class workspace. Led by the visionaries at House of Grey, the interiors of the property have been finished to an exceptionally high standard throughout. From reclaimed flooring, earthy terracotta tiles and hand-spun wool rugs, to furniture made from waste plasterboard and sliding bio-material panels. Sustainability here is more than just an add on. It’s embedded in the building. The workspace can be let in it's entirety to a single occupier whilst there is the ability to split the demise into 2x self-contained units.
- Use Class: E
- Mostly Open Floor Plan Layout
- Can be combined with additional space(s) for up to 7,469 SF of adjacent space
- Kitchen
- Shower Facilities
- High Quality, Bespoke, Fully Fitted and Furnished
- Bespoke reception desk curated by UK Makers
- BREEAM 'Excellent'
- Fully Built-Out as Standard Office
- Fits 3 - 9 People
- Central Air Conditioning
- Bicycle Storage
- Energy Performance Rating - B
- Can be split into two units
- Bespoke furniture throughout
- WELL Enabled & SKA 'Gold'
| Space | Size | Term | Rental Rate | Space Use | Condition | Available |
| Basement, Ste 1 | 2,696 SF | Negotiable | $68.33 /SF/YR $5.69 /SF/MO $184,223 /YR $15,352 /MO | Office | Full Build-Out | Now |
| Basement, Ste 2 | 1,038 SF | Negotiable | $68.33 /SF/YR $5.69 /SF/MO $70,929 /YR $5,911 /MO | Office | Full Build-Out | Now |
| Ground, Ste 1 | 2,696 SF | Negotiable | $68.33 /SF/YR $5.69 /SF/MO $184,223 /YR $15,352 /MO | Office | Full Build-Out | Now |
| Ground, Ste 2 | 1,039 SF | Negotiable | $68.33 /SF/YR $5.69 /SF/MO $70,997 /YR $5,916 /MO | Office | Full Build-Out | Now |
Basement, Ste 1
| Size |
| 2,696 SF |
| Term |
| Negotiable |
| Rental Rate |
| $68.33 /SF/YR $5.69 /SF/MO $184,223 /YR $15,352 /MO |
| Space Use |
| Office |
| Condition |
| Full Build-Out |
| Available |
| Now |
Basement, Ste 2
| Size |
| 1,038 SF |
| Term |
| Negotiable |
| Rental Rate |
| $68.33 /SF/YR $5.69 /SF/MO $70,929 /YR $5,911 /MO |
| Space Use |
| Office |
| Condition |
| Full Build-Out |
| Available |
| Now |
Ground, Ste 1
| Size |
| 2,696 SF |
| Term |
| Negotiable |
| Rental Rate |
| $68.33 /SF/YR $5.69 /SF/MO $184,223 /YR $15,352 /MO |
| Space Use |
| Office |
| Condition |
| Full Build-Out |
| Available |
| Now |
Ground, Ste 2
| Size |
| 1,039 SF |
| Term |
| Negotiable |
| Rental Rate |
| $68.33 /SF/YR $5.69 /SF/MO $70,997 /YR $5,916 /MO |
| Space Use |
| Office |
| Condition |
| Full Build-Out |
| Available |
| Now |
Basement, Ste 1
| Size | 2,696 SF |
| Term | Negotiable |
| Rental Rate | $68.33 /SF/YR |
| Space Use | Office |
| Condition | Full Build-Out |
| Available | Now |
A two floored Edwardian warehouse conversion with terraces on a historic street in Old Street’s cutting edge tech and fashion district. 60 Ironmonger Row has undergone a comprehensive refurbishment to provide distinctively irregular best in class workspace. Led by the visionaries at House of Grey, the interiors of the property have been finished to an exceptionally high standard throughout. From reclaimed flooring, earthy terracotta tiles and hand-spun wool rugs, to furniture made from waste plasterboard and sliding bio-material panels. Sustainability here is more than just an add on. It’s embedded in the building. The workspace can be let in it's entirety to a single occupier whilst there is the ability to split the demise into 2x self-contained units.
- Use Class: E
- Fully Built-Out as Standard Office
- Mostly Open Floor Plan Layout
- Fits 7 - 22 People
- Can be combined with additional space(s) for up to 7,469 SF of adjacent space
- Central Air Conditioning
- Kitchen
- Bicycle Storage
- Shower Facilities
- Energy Performance Rating - B
- High Quality, Bespoke, Fully Fitted and Furnished
- Can be split into two units
- Bespoke reception desk curated by UK Makers
- Bespoke furniture throughout
- BREEAM 'Excellent'
- WELL Enabled & SKA 'Gold'
Basement, Ste 2
| Size | 1,038 SF |
| Term | Negotiable |
| Rental Rate | $68.33 /SF/YR |
| Space Use | Office |
| Condition | Full Build-Out |
| Available | Now |
A two floored Edwardian warehouse conversion with terraces on a historic street in Old Street’s cutting edge tech and fashion district. 60 Ironmonger Row has undergone a comprehensive refurbishment to provide distinctively irregular best in class workspace. Led by the visionaries at House of Grey, the interiors of the property have been finished to an exceptionally high standard throughout. From reclaimed flooring, earthy terracotta tiles and hand-spun wool rugs, to furniture made from waste plasterboard and sliding bio-material panels. Sustainability here is more than just an add on. It’s embedded in the building. The workspace can be let in it's entirety to a single occupier whilst there is the ability to split the demise into 2x self-contained units.
- Use Class: E
- Fully Built-Out as Standard Office
- Mostly Open Floor Plan Layout
- Fits 3 - 9 People
- Can be combined with additional space(s) for up to 7,469 SF of adjacent space
- Central Air Conditioning
- Kitchen
- Bicycle Storage
- Shower Facilities
- Energy Performance Rating - B
- High Quality, Bespoke, Fully Fitted and Furnished
- Can be split into two units
- Bespoke reception desk curated by UK Makers
- Bespoke furniture throughout
- BREEAM 'Excellent'
- WELL Enabled & SKA 'Gold'
Ground, Ste 1
| Size | 2,696 SF |
| Term | Negotiable |
| Rental Rate | $68.33 /SF/YR |
| Space Use | Office |
| Condition | Full Build-Out |
| Available | Now |
A two floored Edwardian warehouse conversion with terraces on a historic street in Old Street’s cutting edge tech and fashion district. 60 Ironmonger Row has undergone a comprehensive refurbishment to provide distinctively irregular best in class workspace. Led by the visionaries at House of Grey, the interiors of the property have been finished to an exceptionally high standard throughout. From reclaimed flooring, earthy terracotta tiles and hand-spun wool rugs, to furniture made from waste plasterboard and sliding bio-material panels. Sustainability here is more than just an add on. It’s embedded in the building. The workspace can be let in it's entirety to a single occupier whilst there is the ability to split the demise into 2x self-contained units.
- Use Class: E
- Fully Built-Out as Standard Office
- Mostly Open Floor Plan Layout
- Fits 7 - 22 People
- Can be combined with additional space(s) for up to 7,469 SF of adjacent space
- Central Air Conditioning
- Kitchen
- Bicycle Storage
- Shower Facilities
- Energy Performance Rating - B
- High Quality, Bespoke, Fully Fitted and Furnished
- Can be split into two units
- Bespoke reception desk curated by UK Makers
- Bespoke furniture throughout
- BREEAM 'Excellent'
- WELL Enabled & SKA 'Gold'
Ground, Ste 2
| Size | 1,039 SF |
| Term | Negotiable |
| Rental Rate | $68.33 /SF/YR |
| Space Use | Office |
| Condition | Full Build-Out |
| Available | Now |
A two floored Edwardian warehouse conversion with terraces on a historic street in Old Street’s cutting edge tech and fashion district. 60 Ironmonger Row has undergone a comprehensive refurbishment to provide distinctively irregular best in class workspace. Led by the visionaries at House of Grey, the interiors of the property have been finished to an exceptionally high standard throughout. From reclaimed flooring, earthy terracotta tiles and hand-spun wool rugs, to furniture made from waste plasterboard and sliding bio-material panels. Sustainability here is more than just an add on. It’s embedded in the building. The workspace can be let in it's entirety to a single occupier whilst there is the ability to split the demise into 2x self-contained units.
- Use Class: E
- Fully Built-Out as Standard Office
- Mostly Open Floor Plan Layout
- Fits 3 - 9 People
- Can be combined with additional space(s) for up to 7,469 SF of adjacent space
- Central Air Conditioning
- Kitchen
- Bicycle Storage
- Shower Facilities
- Energy Performance Rating - B
- High Quality, Bespoke, Fully Fitted and Furnished
- Can be split into two units
- Bespoke reception desk curated by UK Makers
- Bespoke furniture throughout
- BREEAM 'Excellent'
- WELL Enabled & SKA 'Gold'
Property Overview
A two floored Edwardian warehouse conversion with terraces on an historic street in Old Street’s cutting edge tech and fashion district, 60 Ironmonger’s interior is radically designed by the visionaries at House of Grey and expertly curated for creative collaboration to thrive. The makers and artisans who’ve furnished our interiors have responded to the natural and person centered themes of House of Grey’s design aesthetic. With the emphasis on bespoke pieces and organic materials, they uphold the narrative that multisensory design really can improve health. In this workplace of the future, every detail has been meticulously thought out. The ambience of House of Grey’s design aesthetic extends to the carefully sourced lighting and ironmongery that has been used throughout. Flexible meeting rooms powered by the latest technology are cooled by state of the art air conditioning. Clean air means a clear mind and the four outdoor terraces provide further wellness points.
- Raised Floor
- Security System
- Energy Performance Rating - B
- Shower Facilities
- Air Conditioning
PROPERTY FACTS
Presented by

60 Ironmonger Row
Hmm, there seems to have been an error sending your message. Please try again.
Thanks! Your message was sent.







