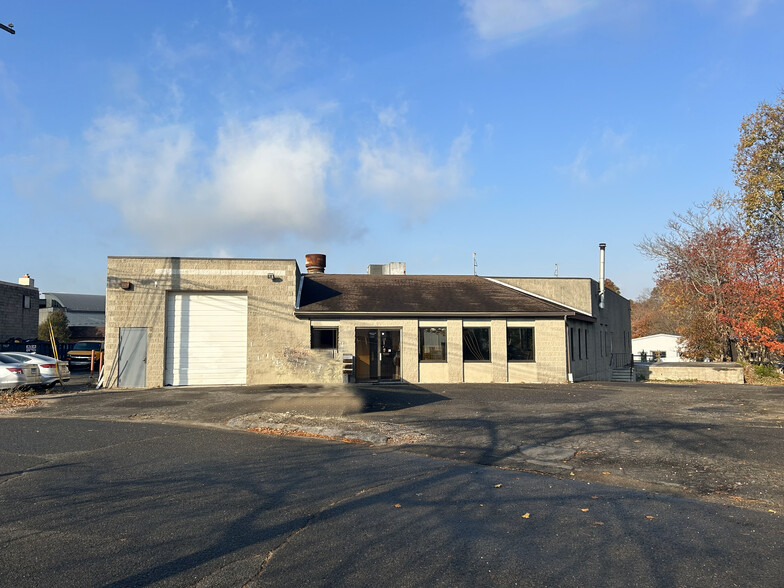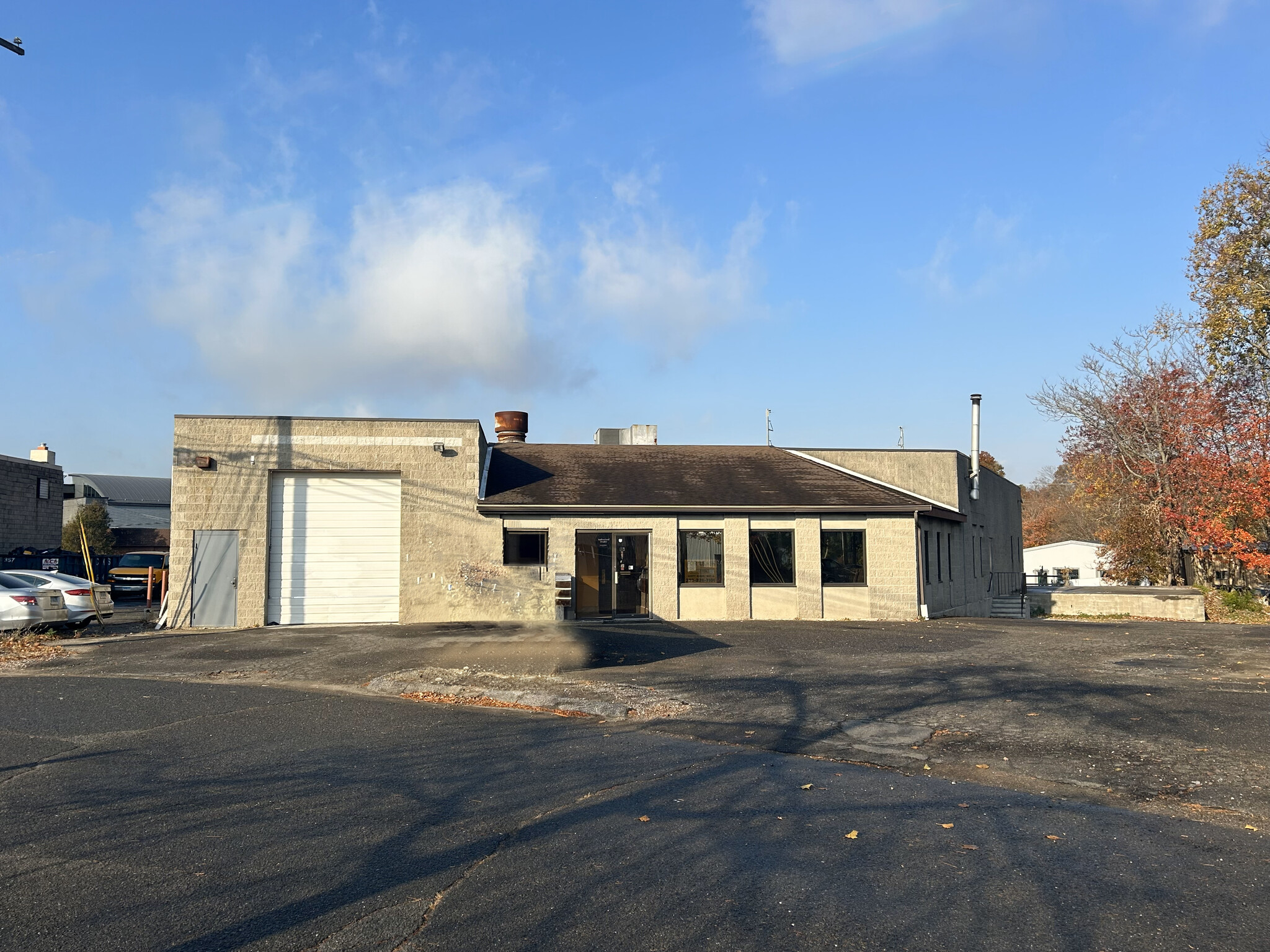60 Lupes Dr 7,200 SF of Flex Space Available in Stratford, CT 06615

HIGHLIGHTS
- Newly epoxied warehouse floors and new drive in doors.
FEATURES
ALL AVAILABLE SPACE(1)
Display Rental Rate as
- SPACE
- SIZE
- TERM
- RENTAL RATE
- SPACE USE
- CONDITION
- AVAILABLE
Newly epoxied warehouse floors and new drive in doors.
- Lease rate does not include utilities, property expenses or building services
- 2 Drive Ins
- Includes 1,800 SF of dedicated office space
- 1 Loading Dock
| Space | Size | Term | Rental Rate | Space Use | Condition | Available |
| 1st Floor | 7,200 SF | 1-10 Years | $11.25 /SF/YR | Flex | Full Build-Out | Now |
1st Floor
| Size |
| 7,200 SF |
| Term |
| 1-10 Years |
| Rental Rate |
| $11.25 /SF/YR |
| Space Use |
| Flex |
| Condition |
| Full Build-Out |
| Available |
| Now |
PROPERTY OVERVIEW
This industrial building is located conveniently to Exit 31 and 32 off I-95. It is free standing and ideal for light manufacturing or warehousing.





