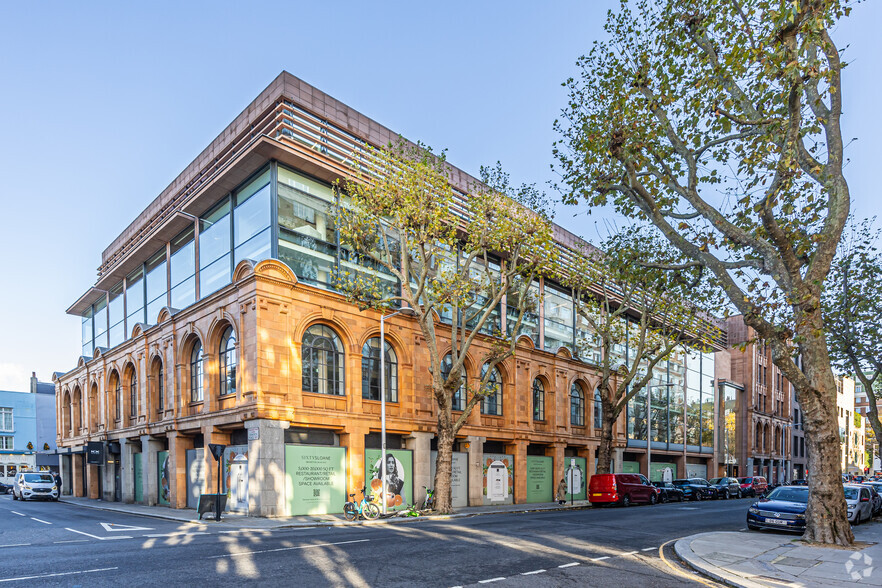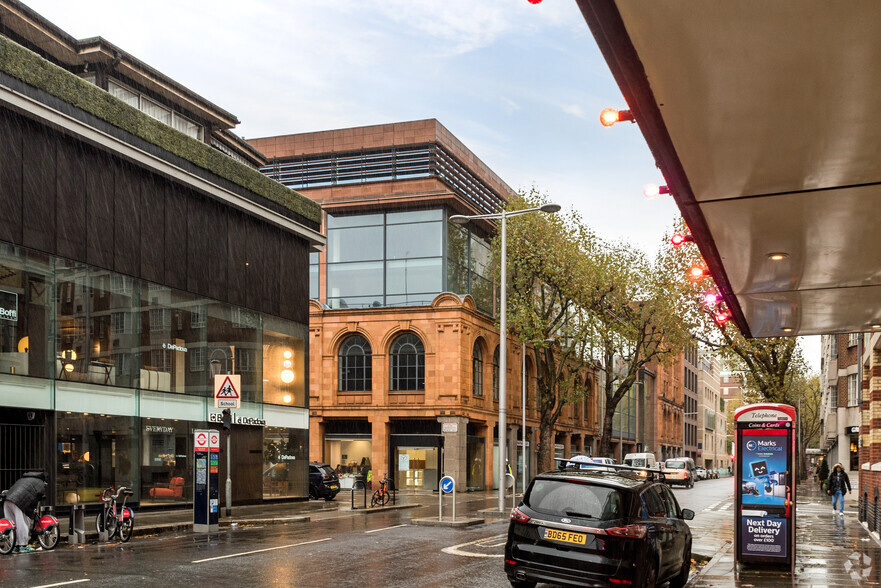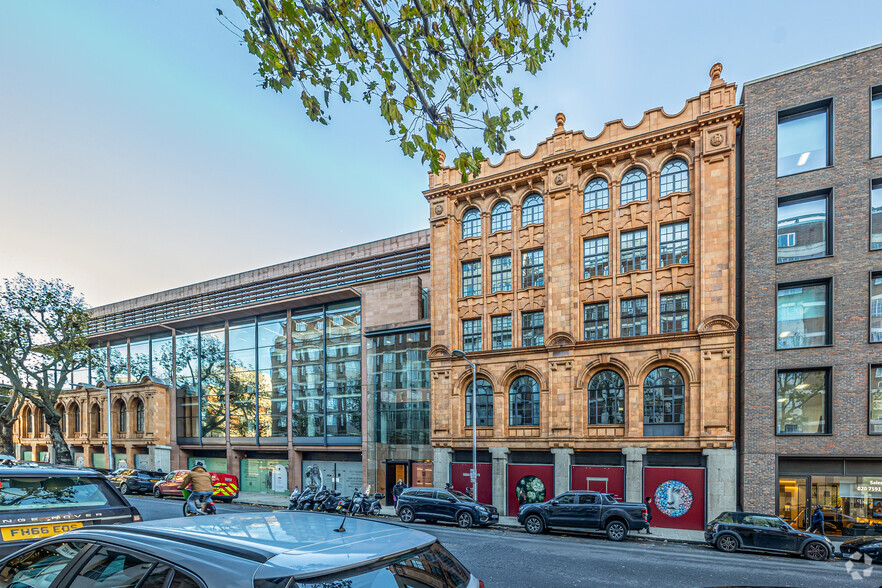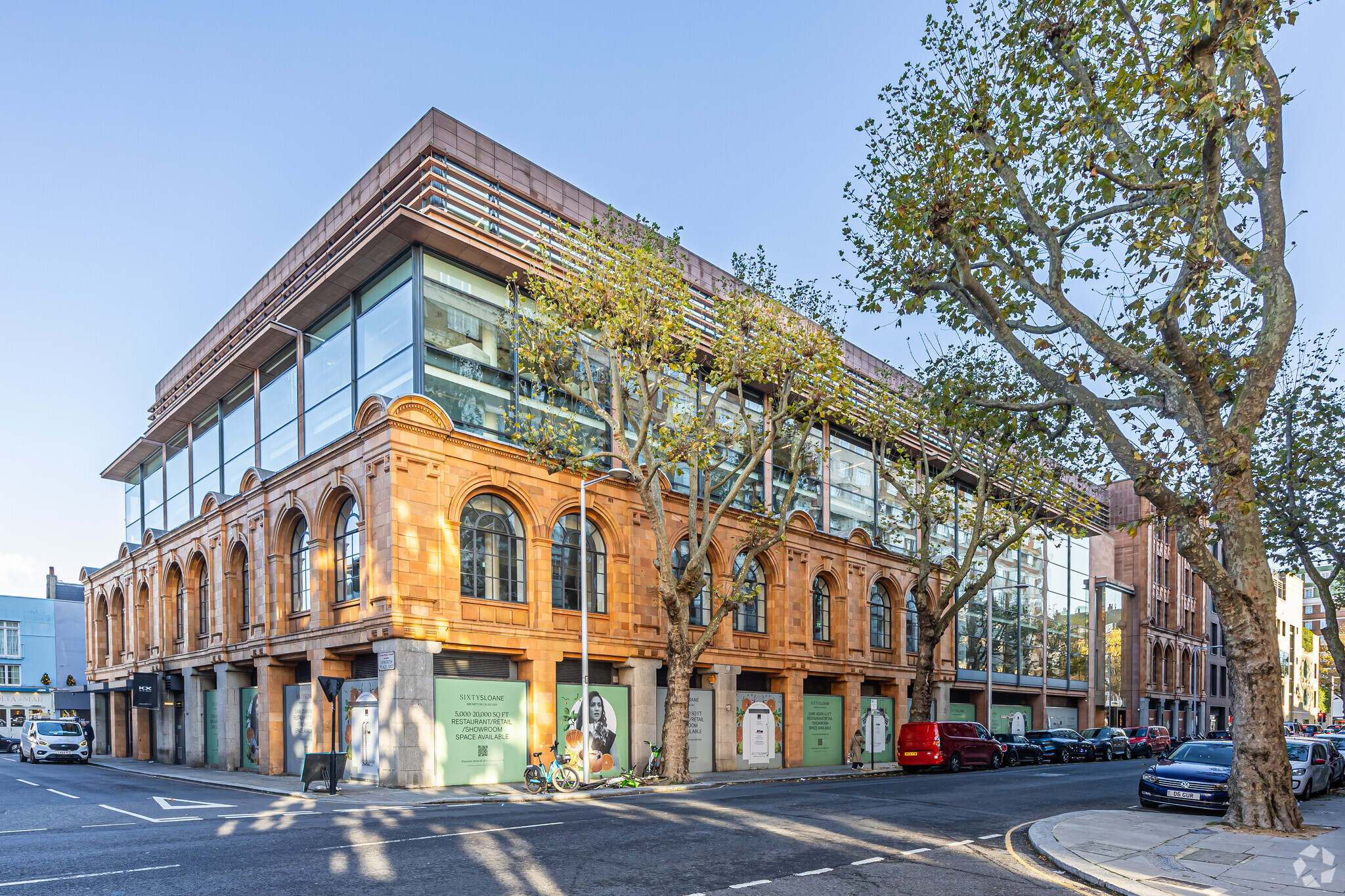
This feature is unavailable at the moment.
We apologize, but the feature you are trying to access is currently unavailable. We are aware of this issue and our team is working hard to resolve the matter.
Please check back in a few minutes. We apologize for the inconvenience.
- LoopNet Team
thank you

Your email has been sent!
60 Sloane Av
20,559 - 43,181 SF of 4-Star Office Space Available in London SW3 3DD



Highlights
- Retained neo-classical facade originally designed by Harrods architect CW Stephens
- Strong transport connections
- Extensive local amenities
all available spaces(2)
Display Rental Rate as
- Space
- Size
- Term
- Rental Rate
- Space Use
- Condition
- Available
Retaining the neo-classical façade originally designed by Harrods architect CW Stephens, multi-award-winning Squire & Partners have refreshed and reinvigorated Sixty Sloane for the 21st century, flooding the building with natural light and installing modern amenities throughout. The space now offers exceptional Cat A floor plates unrivalled in the area, enhanced floor to ceiling heights and spa-quality end of journey facilities. Exceptional large floor plates unrivalled in the area, ranging from 20,559 sq ft - 23,441 sq ft
- Use Class: E
- Mostly Open Floor Plan Layout
- Space is in Excellent Condition
- High Ceilings
- Energy Performance Rating - B
- Large 20,000+ sq ft flexible floor plates
- State of the Art Development
- Partially Built-Out as Standard Office
- Fits 57 - 182 People
- Central Air Conditioning
- Natural Light
- Perimeter Trunking
- Excellent Natural Light
The QUALITY you expect, with the SPACE and FLEXIBILITY you don't. An EXCEPTIONAL building in every way. Retaining the neo-classical façade originally designed by Harrods architect CW Stephens, multi-award-winning Squire & Partners have refreshed and reinvigorated Sixty Sloane for the 21st century, flooding the building with natural light and installing modern amenities throughout. The space now offers exceptional Cat A floor plates unrivalled in the area, enhanced floor to ceiling heights and spa-quality end of journey facilities. Exceptional large floor plates unrivalled in the area, ranging from 20,559 sq ft - 23,441 sq ft
- Use Class: E
- Mostly Open Floor Plan Layout
- Space is in Excellent Condition
- High Ceilings
- Energy Performance Rating - B
- Large 20,000+ sq ft flexible floor plates
- State of the Art Development
- Partially Built-Out as Standard Office
- Fits 52 - 165 People
- Central Air Conditioning
- Natural Light
- Perimeter Trunking
- Excellent Natural Light
| Space | Size | Term | Rental Rate | Space Use | Condition | Available |
| 2nd Floor | 22,622 SF | Negotiable | $142.89 /SF/YR $11.91 /SF/MO $3,232,437 /YR $269,370 /MO | Office | Partial Build-Out | Now |
| 4th Floor | 20,559 SF | Negotiable | $142.89 /SF/YR $11.91 /SF/MO $2,937,657 /YR $244,805 /MO | Office | Partial Build-Out | Now |
2nd Floor
| Size |
| 22,622 SF |
| Term |
| Negotiable |
| Rental Rate |
| $142.89 /SF/YR $11.91 /SF/MO $3,232,437 /YR $269,370 /MO |
| Space Use |
| Office |
| Condition |
| Partial Build-Out |
| Available |
| Now |
4th Floor
| Size |
| 20,559 SF |
| Term |
| Negotiable |
| Rental Rate |
| $142.89 /SF/YR $11.91 /SF/MO $2,937,657 /YR $244,805 /MO |
| Space Use |
| Office |
| Condition |
| Partial Build-Out |
| Available |
| Now |
2nd Floor
| Size | 22,622 SF |
| Term | Negotiable |
| Rental Rate | $142.89 /SF/YR |
| Space Use | Office |
| Condition | Partial Build-Out |
| Available | Now |
Retaining the neo-classical façade originally designed by Harrods architect CW Stephens, multi-award-winning Squire & Partners have refreshed and reinvigorated Sixty Sloane for the 21st century, flooding the building with natural light and installing modern amenities throughout. The space now offers exceptional Cat A floor plates unrivalled in the area, enhanced floor to ceiling heights and spa-quality end of journey facilities. Exceptional large floor plates unrivalled in the area, ranging from 20,559 sq ft - 23,441 sq ft
- Use Class: E
- Partially Built-Out as Standard Office
- Mostly Open Floor Plan Layout
- Fits 57 - 182 People
- Space is in Excellent Condition
- Central Air Conditioning
- High Ceilings
- Natural Light
- Energy Performance Rating - B
- Perimeter Trunking
- Large 20,000+ sq ft flexible floor plates
- Excellent Natural Light
- State of the Art Development
4th Floor
| Size | 20,559 SF |
| Term | Negotiable |
| Rental Rate | $142.89 /SF/YR |
| Space Use | Office |
| Condition | Partial Build-Out |
| Available | Now |
The QUALITY you expect, with the SPACE and FLEXIBILITY you don't. An EXCEPTIONAL building in every way. Retaining the neo-classical façade originally designed by Harrods architect CW Stephens, multi-award-winning Squire & Partners have refreshed and reinvigorated Sixty Sloane for the 21st century, flooding the building with natural light and installing modern amenities throughout. The space now offers exceptional Cat A floor plates unrivalled in the area, enhanced floor to ceiling heights and spa-quality end of journey facilities. Exceptional large floor plates unrivalled in the area, ranging from 20,559 sq ft - 23,441 sq ft
- Use Class: E
- Partially Built-Out as Standard Office
- Mostly Open Floor Plan Layout
- Fits 52 - 165 People
- Space is in Excellent Condition
- Central Air Conditioning
- High Ceilings
- Natural Light
- Energy Performance Rating - B
- Perimeter Trunking
- Large 20,000+ sq ft flexible floor plates
- Excellent Natural Light
- State of the Art Development
Property Overview
Sixty Sloane is located on Sloane Avenue, in Chelsea SW3. South Kensington (Circle & District/Piccadilly Lines) is a 6-minute walk, whilst Sloane Square (Circle & District Line) is an 8-minute walk. The area benefits from a range of amenities, such as nearby high-end retail, extensive restaurants & bars and a good provision of green space and wellness facilities.
- 24 Hour Access
- Controlled Access
- Commuter Rail
- Signage
- Wheelchair Accessible
- Storage Space
- Basement
- Central Heating
- DDA Compliant
- Demised WC facilities
- Natural Light
- Open-Plan
- Partitioned Offices
- Shower Facilities
- Air Conditioning
PROPERTY FACTS
Learn More About Renting Office Space
Presented by

60 Sloane Av
Hmm, there seems to have been an error sending your message. Please try again.
Thanks! Your message was sent.



