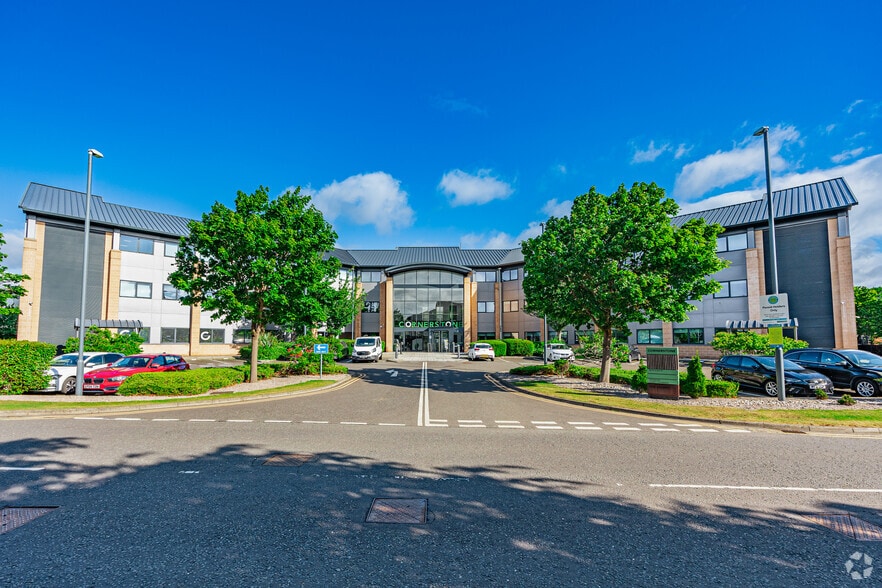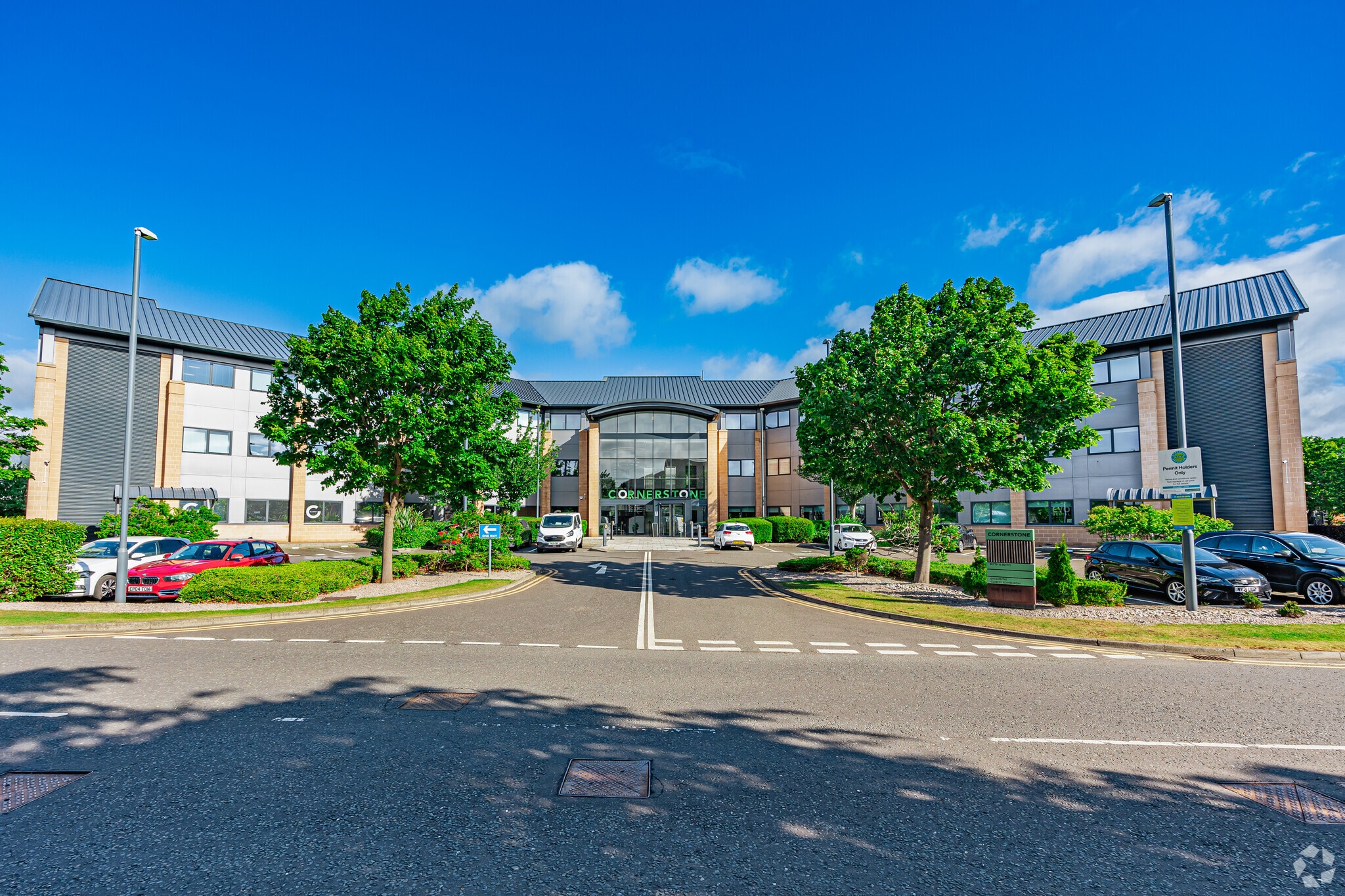
This feature is unavailable at the moment.
We apologize, but the feature you are trying to access is currently unavailable. We are aware of this issue and our team is working hard to resolve the matter.
Please check back in a few minutes. We apologize for the inconvenience.
- LoopNet Team
60 South Gyle Crescent
Edinburgh EH12 9EB
The Cornerstone · Property For Lease

HIGHLIGHTS
- Triple height entrance hall
- Floor to ceiling height of 2.75 metres
- Suspended ceiling with recessed LG7 lighting
- WCs and accessible WCs with showers
- VRF air conditioning
- 300 mm raised access floor
- Two 14-person passenger lifts
- DDA compliant
PROPERTY OVERVIEW
The property comprises a stand-alone commercial pavilion over ground, first and second floors. The building is of steel frame construction with cast stone and curtain walling to the external elevations and has been designed to provide high quality, low energy office accommodation. The property is located on South Gyle Crescent and within walking distance of the building there are two railway stations, South Gyle and Edinburgh Park, providing access to both Edinburgh’s Waverley and Haymarket stations, the Fife Circle Line and West Lothian. In addition, there are 3 bus stops and a dedicated bus system connecting the airport to the city centre.
- Bus Line
- Raised Floor
- Security System
- Signage
- Wheelchair Accessible
- Accent Lighting
- Energy Performance Rating - E
- Reception
- Common Parts WC Facilities
- DDA Compliant
- Demised WC facilities
- High Ceilings
- Direct Elevator Exposure
- Natural Light
- Secure Storage
- Shower Facilities
- Drop Ceiling
- Air Conditioning
PROPERTY FACTS
ATTACHMENTS
| Marketing Brochure/Flyer |
LINKS
Listing ID: 31596382
Date on Market: 4/24/2024
Last Updated:
Address: 60 South Gyle Crescent, Edinburgh EH12 9EB
The Office Property at 60 South Gyle Crescent, Edinburgh, EH12 9EB is no longer being advertised on LoopNet.com. Contact the broker for information on availability.
OFFICE PROPERTIES IN NEARBY NEIGHBORHOODS
NEARBY LISTINGS
- 92-98 Fountainbridge, Edinburgh
- 1-3 St Colme St, Edinburgh
- 39 Broughton St, Edinburgh
- Claylands Rd, Newbridge
- 27 Forbes Rd, Edinburgh
- 50 Granton Rd, Edinburgh
- 14 Montagu Ter, Edinburgh
- 93-101 Gorgie Rd, Edinburgh
- Quality St, Edinburgh
- 69-75 Haymarket Ter, Edinburgh
- 5 Cultins Rd, Edinburgh
- 30-36 Dundas St, Edinburgh
- 149-157 Dalry Rd, Edinburgh
- 22 Great King St, Edinburgh
- 131 Gilmore Pl, Edinburgh

