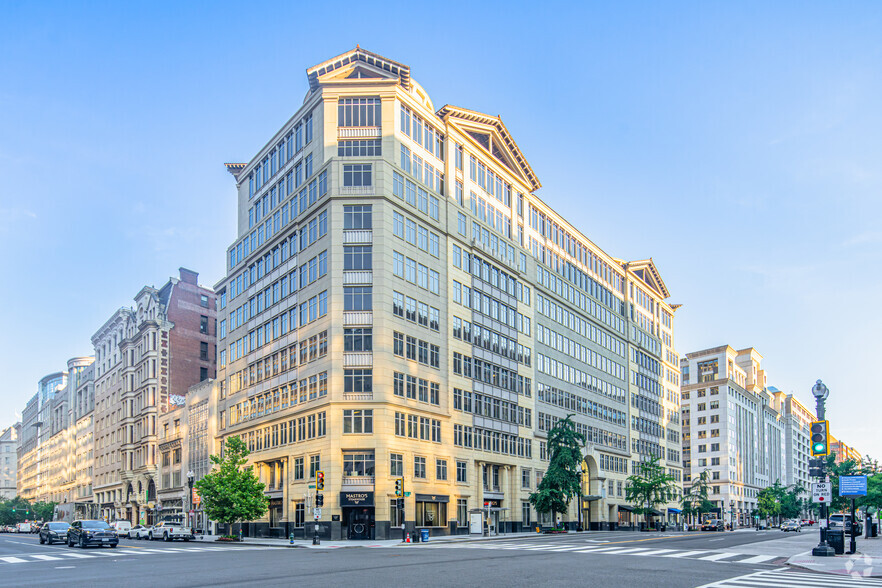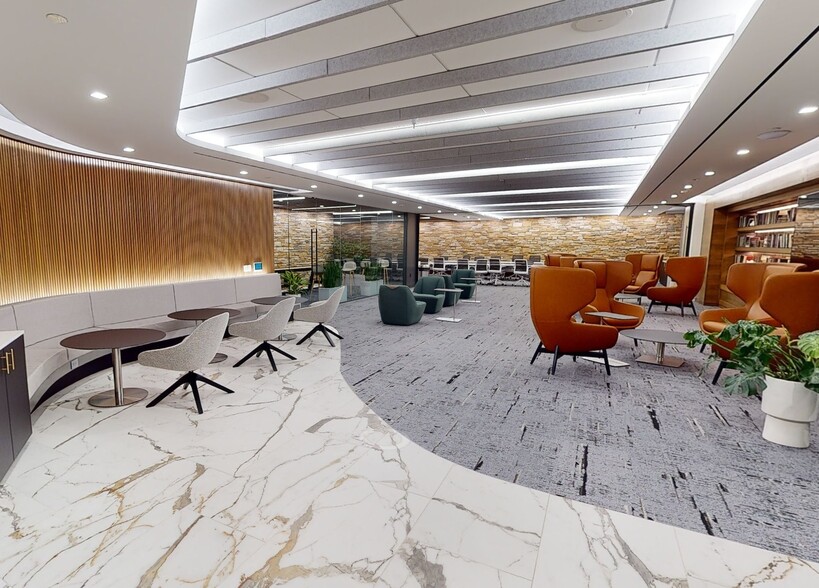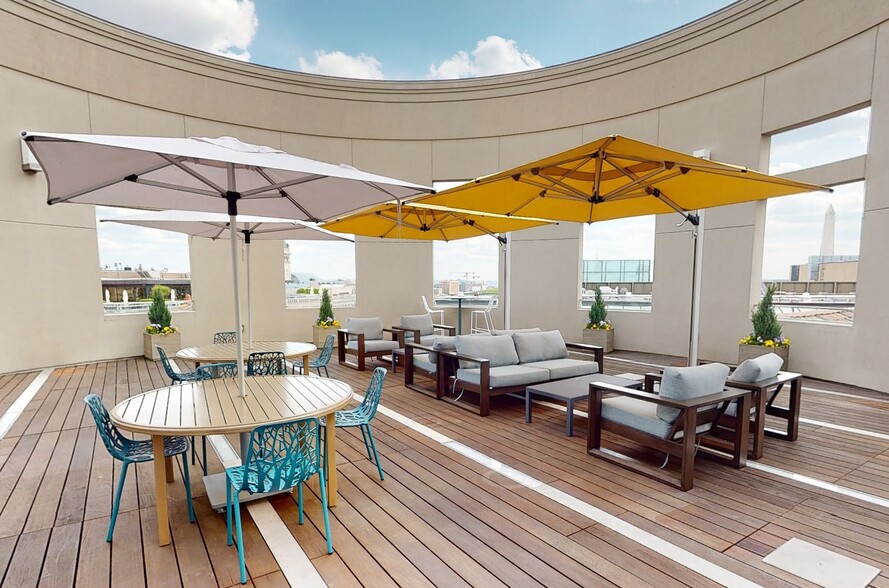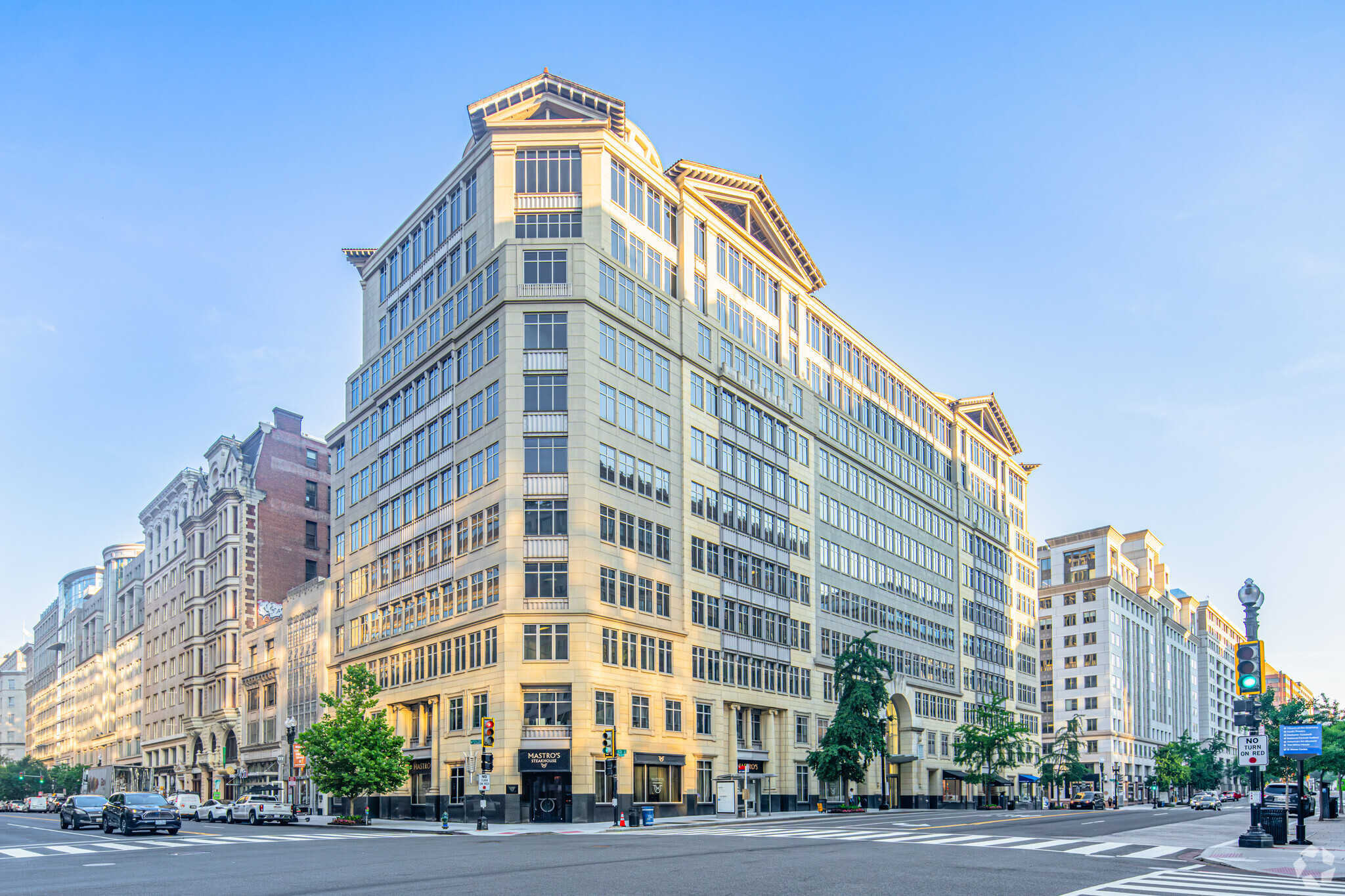
This feature is unavailable at the moment.
We apologize, but the feature you are trying to access is currently unavailable. We are aware of this issue and our team is working hard to resolve the matter.
Please check back in a few minutes. We apologize for the inconvenience.
- LoopNet Team
thank you

Your email has been sent!
Highlights
- 600 13th Street offers top-tier office space coupled with modern renovations, welcoming common areas, and exceptional tenant amenities.
- Whether used for a team meeting or a group break-out session, innovate new ideas and enhance employee collaboration in the conferencing facility.
- Comprises move-in-ready suites, shell space and contiguous full-floor opportunities to best fit the needs of a wide range of officer users.
- Tenants enjoy a renovated and expanded fitness center, new tenant lounge, game room, and flexible conference facility for 90-plus people.
- Class A office space ranging from private suites to entire floors is immediately available, offering 10-foot ceilings and generous column spacing.
- Within walking distance to Metro Center station and numerous restaurants, coffee shops, hotels, and service conveniences.
all available spaces(7)
Display Rental Rate as
- Space
- Size
- Term
- Rental Rate
- Space Use
- Condition
- Available
interactive brochure: https://indd.adobe.com/view/6084bc12-9090-4caf-9090-cc9b42569cd1
- Tenant responsible for usage of lights and electrical outlets
- Office intensive layout
- Fully Built-Out as Standard Office
- Space is in Excellent Condition
interactive brochure: https://indd.adobe.com/view/6084bc12-9090-4caf-9090-cc9b42569cd1
- Tenant responsible for usage of lights and electrical outlets
- Open Floor Plan Layout
- Fully Built-Out as Standard Office
- Space is in Excellent Condition
Rare top of building vacancy for up to 112,000 SF. Freestanding floorplate with efficient 30' x 30' column spacing. 9’ -10' finished ceiling heights. interactive brochure: https://indd.adobe.com/view/6084bc12-9090-4caf-9090-cc9b42569cd1
- Tenant responsible for usage of lights and electrical outlets
- Finished Ceilings: 9’ - 10’
- Can be combined with additional space(s) for up to 112,761 SF of adjacent space
- Open Floor Plan Layout
- Space is in Excellent Condition
Rare top of building vacancy for up to 112,000 SF. Freestanding floorplate with efficient 30' x 30' column spacing. 9’ -10' finished ceiling heights. interactive brochure: https://indd.adobe.com/view/6084bc12-9090-4caf-9090-cc9b42569cd1
- Tenant responsible for usage of lights and electrical outlets
- Finished Ceilings: 9’ - 10’
- Can be combined with additional space(s) for up to 112,761 SF of adjacent space
- Open Floor Plan Layout
- Space is in Excellent Condition
Rare top of building vacancy for up to 112,000 SF. Freestanding floorplate with efficient 30' x 30' column spacing. 9’ -10' finished ceiling heights. interactive brochure: https://indd.adobe.com/view/6084bc12-9090-4caf-9090-cc9b42569cd1
- Tenant responsible for usage of lights and electrical outlets
- Finished Ceilings: 9’ - 10’
- Can be combined with additional space(s) for up to 112,761 SF of adjacent space
- Open Floor Plan Layout
- Space is in Excellent Condition
Rare top of building vacancy for up to 112,000 SF. Freestanding floorplate with efficient 30' x 30' column spacing. 9’ -10' finished ceiling heights. interactive brochure: https://indd.adobe.com/view/6084bc12-9090-4caf-9090-cc9b42569cd1
- Tenant responsible for usage of lights and electrical outlets
- Finished Ceilings: 9’ - 10’
- Can be combined with additional space(s) for up to 112,761 SF of adjacent space
- Open Floor Plan Layout
- Space is in Excellent Condition
Rare top of building vacancy for up to 112,000 SF. Freestanding floorplate with efficient 30' x 30' column spacing. 9’ -10' finished ceiling heights. interactive brochure: https://indd.adobe.com/view/6084bc12-9090-4caf-9090-cc9b42569cd1
- Tenant responsible for usage of lights and electrical outlets
- Finished Ceilings: 9’ - 10’
- Open Floor Plan Layout
- Can be combined with additional space(s) for up to 112,761 SF of adjacent space
| Space | Size | Term | Rental Rate | Space Use | Condition | Available |
| 4th Floor | 20,943 SF | Negotiable | $69.00 /SF/YR $5.75 /SF/MO $1,445,067 /YR $120,422 /MO | Office | Full Build-Out | Now |
| 5th Floor | 12,499 SF | Negotiable | $70.00 /SF/YR $5.83 /SF/MO $874,930 /YR $72,911 /MO | Office | Full Build-Out | June 01, 2025 |
| 8th Floor, Ste 800 | 9,000-23,244 SF | Negotiable | $73.00 /SF/YR $6.08 /SF/MO $1,696,812 /YR $141,401 /MO | Office | Shell Space | Now |
| 9th Floor, Ste 900 | 9,000-23,230 SF | Negotiable | $74.00 /SF/YR $6.17 /SF/MO $1,719,020 /YR $143,252 /MO | Office | Shell Space | Now |
| 10th Floor, Ste 1000 | 9,000-23,133 SF | Negotiable | $74.00 /SF/YR $6.17 /SF/MO $1,711,842 /YR $142,654 /MO | Office | Shell Space | Now |
| 11th Floor, Ste 1100 | 21,968 SF | Negotiable | $76.00 /SF/YR $6.33 /SF/MO $1,669,568 /YR $139,131 /MO | Office | Shell Space | Now |
| 12th Floor, Ste 1200 | 21,186 SF | Negotiable | $77.00 /SF/YR $6.42 /SF/MO $1,631,322 /YR $135,944 /MO | Office | Shell Space | Now |
4th Floor
| Size |
| 20,943 SF |
| Term |
| Negotiable |
| Rental Rate |
| $69.00 /SF/YR $5.75 /SF/MO $1,445,067 /YR $120,422 /MO |
| Space Use |
| Office |
| Condition |
| Full Build-Out |
| Available |
| Now |
5th Floor
| Size |
| 12,499 SF |
| Term |
| Negotiable |
| Rental Rate |
| $70.00 /SF/YR $5.83 /SF/MO $874,930 /YR $72,911 /MO |
| Space Use |
| Office |
| Condition |
| Full Build-Out |
| Available |
| June 01, 2025 |
8th Floor, Ste 800
| Size |
| 9,000-23,244 SF |
| Term |
| Negotiable |
| Rental Rate |
| $73.00 /SF/YR $6.08 /SF/MO $1,696,812 /YR $141,401 /MO |
| Space Use |
| Office |
| Condition |
| Shell Space |
| Available |
| Now |
9th Floor, Ste 900
| Size |
| 9,000-23,230 SF |
| Term |
| Negotiable |
| Rental Rate |
| $74.00 /SF/YR $6.17 /SF/MO $1,719,020 /YR $143,252 /MO |
| Space Use |
| Office |
| Condition |
| Shell Space |
| Available |
| Now |
10th Floor, Ste 1000
| Size |
| 9,000-23,133 SF |
| Term |
| Negotiable |
| Rental Rate |
| $74.00 /SF/YR $6.17 /SF/MO $1,711,842 /YR $142,654 /MO |
| Space Use |
| Office |
| Condition |
| Shell Space |
| Available |
| Now |
11th Floor, Ste 1100
| Size |
| 21,968 SF |
| Term |
| Negotiable |
| Rental Rate |
| $76.00 /SF/YR $6.33 /SF/MO $1,669,568 /YR $139,131 /MO |
| Space Use |
| Office |
| Condition |
| Shell Space |
| Available |
| Now |
12th Floor, Ste 1200
| Size |
| 21,186 SF |
| Term |
| Negotiable |
| Rental Rate |
| $77.00 /SF/YR $6.42 /SF/MO $1,631,322 /YR $135,944 /MO |
| Space Use |
| Office |
| Condition |
| Shell Space |
| Available |
| Now |
4th Floor
| Size | 20,943 SF |
| Term | Negotiable |
| Rental Rate | $69.00 /SF/YR |
| Space Use | Office |
| Condition | Full Build-Out |
| Available | Now |
interactive brochure: https://indd.adobe.com/view/6084bc12-9090-4caf-9090-cc9b42569cd1
- Tenant responsible for usage of lights and electrical outlets
- Fully Built-Out as Standard Office
- Office intensive layout
- Space is in Excellent Condition
5th Floor
| Size | 12,499 SF |
| Term | Negotiable |
| Rental Rate | $70.00 /SF/YR |
| Space Use | Office |
| Condition | Full Build-Out |
| Available | June 01, 2025 |
interactive brochure: https://indd.adobe.com/view/6084bc12-9090-4caf-9090-cc9b42569cd1
- Tenant responsible for usage of lights and electrical outlets
- Fully Built-Out as Standard Office
- Open Floor Plan Layout
- Space is in Excellent Condition
8th Floor, Ste 800
| Size | 9,000-23,244 SF |
| Term | Negotiable |
| Rental Rate | $73.00 /SF/YR |
| Space Use | Office |
| Condition | Shell Space |
| Available | Now |
Rare top of building vacancy for up to 112,000 SF. Freestanding floorplate with efficient 30' x 30' column spacing. 9’ -10' finished ceiling heights. interactive brochure: https://indd.adobe.com/view/6084bc12-9090-4caf-9090-cc9b42569cd1
- Tenant responsible for usage of lights and electrical outlets
- Open Floor Plan Layout
- Finished Ceilings: 9’ - 10’
- Space is in Excellent Condition
- Can be combined with additional space(s) for up to 112,761 SF of adjacent space
9th Floor, Ste 900
| Size | 9,000-23,230 SF |
| Term | Negotiable |
| Rental Rate | $74.00 /SF/YR |
| Space Use | Office |
| Condition | Shell Space |
| Available | Now |
Rare top of building vacancy for up to 112,000 SF. Freestanding floorplate with efficient 30' x 30' column spacing. 9’ -10' finished ceiling heights. interactive brochure: https://indd.adobe.com/view/6084bc12-9090-4caf-9090-cc9b42569cd1
- Tenant responsible for usage of lights and electrical outlets
- Open Floor Plan Layout
- Finished Ceilings: 9’ - 10’
- Space is in Excellent Condition
- Can be combined with additional space(s) for up to 112,761 SF of adjacent space
10th Floor, Ste 1000
| Size | 9,000-23,133 SF |
| Term | Negotiable |
| Rental Rate | $74.00 /SF/YR |
| Space Use | Office |
| Condition | Shell Space |
| Available | Now |
Rare top of building vacancy for up to 112,000 SF. Freestanding floorplate with efficient 30' x 30' column spacing. 9’ -10' finished ceiling heights. interactive brochure: https://indd.adobe.com/view/6084bc12-9090-4caf-9090-cc9b42569cd1
- Tenant responsible for usage of lights and electrical outlets
- Open Floor Plan Layout
- Finished Ceilings: 9’ - 10’
- Space is in Excellent Condition
- Can be combined with additional space(s) for up to 112,761 SF of adjacent space
11th Floor, Ste 1100
| Size | 21,968 SF |
| Term | Negotiable |
| Rental Rate | $76.00 /SF/YR |
| Space Use | Office |
| Condition | Shell Space |
| Available | Now |
Rare top of building vacancy for up to 112,000 SF. Freestanding floorplate with efficient 30' x 30' column spacing. 9’ -10' finished ceiling heights. interactive brochure: https://indd.adobe.com/view/6084bc12-9090-4caf-9090-cc9b42569cd1
- Tenant responsible for usage of lights and electrical outlets
- Open Floor Plan Layout
- Finished Ceilings: 9’ - 10’
- Space is in Excellent Condition
- Can be combined with additional space(s) for up to 112,761 SF of adjacent space
12th Floor, Ste 1200
| Size | 21,186 SF |
| Term | Negotiable |
| Rental Rate | $77.00 /SF/YR |
| Space Use | Office |
| Condition | Shell Space |
| Available | Now |
Rare top of building vacancy for up to 112,000 SF. Freestanding floorplate with efficient 30' x 30' column spacing. 9’ -10' finished ceiling heights. interactive brochure: https://indd.adobe.com/view/6084bc12-9090-4caf-9090-cc9b42569cd1
- Tenant responsible for usage of lights and electrical outlets
- Open Floor Plan Layout
- Finished Ceilings: 9’ - 10’
- Can be combined with additional space(s) for up to 112,761 SF of adjacent space
Property Overview
Rising 11 stories above Penn Quarter, 600 13th Street is widely acknowledged as one of Washington, DC's landmark buildings. This iconic 252,381-square-foot office building sits at the corner of 13th and F Street, boasting an eye-catching façade and modernized interior, coupled with efficient floor plates and best-in-class amenities. 600 13th Street offers a variety of top-tier suites, ranging in square footage to best fit business needs, including contiguous top-down full-floor opportunities. Located in an amenity-rich locale, 600 13th Street has a wealth of on-site and walkable conveniences. The new tenant lounge, collaboration area, and spacious conference facility accommodate group break-outs, team meetings, or even a change of scenery throughout the work day. Take a breath of fresh air at the rooftop terrace, featuring ample outdoor seating and stunning 180-degree views from the heart of DC. The private tenant-only fitness center was recently expanded and renovated with all new equipment, refreshed finishes, and lockers and showers. Several retail stores, such as Bluestone Lane Coffee, Mastro's Steakhouse, and Ann Taylor, are on the property's ground level. Within walking distance is a plethora of shopping, hotels, and dining options, including Roti Mediterranean, District Taco, Starbucks, Ocean Prime, The Hamilton, and more. Positioned on the cusp of Penn Quarter and Downtown DC, 600 13th Street provides easy accessibility and seamless commutes to and from the office. Commute with ease via nearby major area thoroughfares like Constitution Avenue, K Street, and Interstate 395, paired with convenient on-site parking available at a three-level garage with an entrance off of G Street. Located right across the street is the Metro Center station, serving the Blue, Orange, Red, and Silver lines. Penn Quarter is the historic home to Ford's Theatre, Capital One Arena, and the National Portrait Gallery, directly southeast of Downtown DC and north of the National Mall. This vibrant area's tenants, residents, and visitors have easy access to everything from historic buildings and landmarks to well-known shopping centers and national parks. Penn Quarter is central to everything DC has to offer. This neighborhood is full of entertainment opportunities for all ages. Local restaurants, bars, museums, theaters, and shops line the busy streets of Penn Quarter.
- Conferencing Facility
- Fitness Center
- Metro/Subway
- Property Manager on Site
- Restaurant
- Roof Terrace
PROPERTY FACTS
Marketing Brochure
Nearby Amenities
Restaurants |
|||
|---|---|---|---|
| Chopt | - | - | 2 min walk |
| Olio é Piu | Italian | $$ | 2 min walk |
| Dunkin' | Cafe | - | 2 min walk |
| Starbucks | Cafe | $ | 5 min walk |
Retail |
||
|---|---|---|
| Bank of America | Bank | 1 min walk |
| Truist | Bank | 4 min walk |
| CVS Pharmacy | Drug Store | 4 min walk |
| Wells Fargo | Bank | 4 min walk |
| PNC Bank | Bank | 5 min walk |
Hotels |
|
|---|---|
| Hilton Garden Inn |
300 rooms
6 min walk
|
| Conrad |
360 rooms
8 min walk
|
About East End
Over the years, Washington, D.C.'s, East End has transformed itself into the main hub of the U.S. capital's entertainment and retail businesses. This section of the city encompasses the central part of the District and spans to the eastern reaches of K Street and Pennsylvania Avenue. One of the region's premier concert and sports venues, the East End is home to Capital One Arena, where both the NBA's Washington Wizards and the NHL's Washington Capitals play. The area houses two of the Metro transit system's three major transfer hubs: the Gallery Place-Chinatown and Metro Center stops, which connect commuters to every Metro line in the region.
As the economic engine of the city, the East End has over 55 million square feet of office space and counting. It houses several diverse, international companies, including CoStar, Fannie Mae, and a long list of law firms and federal government agencies. The area's desirable location and high-quality office assets collectively command some of the highest asking rents in the region.
The East End's office stock has also seen an abundance of change over time and includes some of the most high-profile new developments in the Washington area. Notable projects include the 400,000-square-foot office project known as 600 Fifth, which is a redevelopment of the former headquarters location of the Washington Metropolitan Area Transit Authority.
Leasing Team
Phillip Thomas, Executive Vice President
Joe Coleman, Senior Vice President
Lara Nealon, First Vice President
About the Owner


About the Architect


Presented by

600 13th St NW
Hmm, there seems to have been an error sending your message. Please try again.
Thanks! Your message was sent.



























