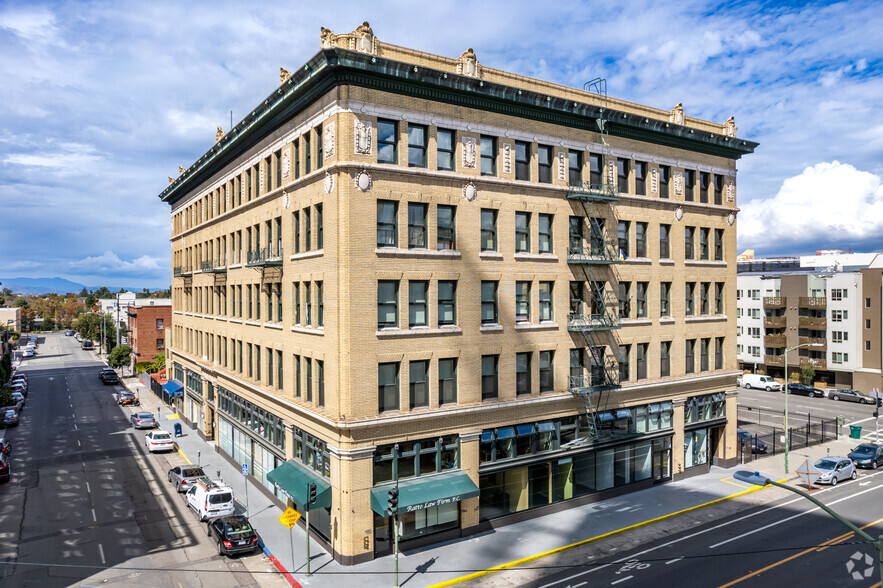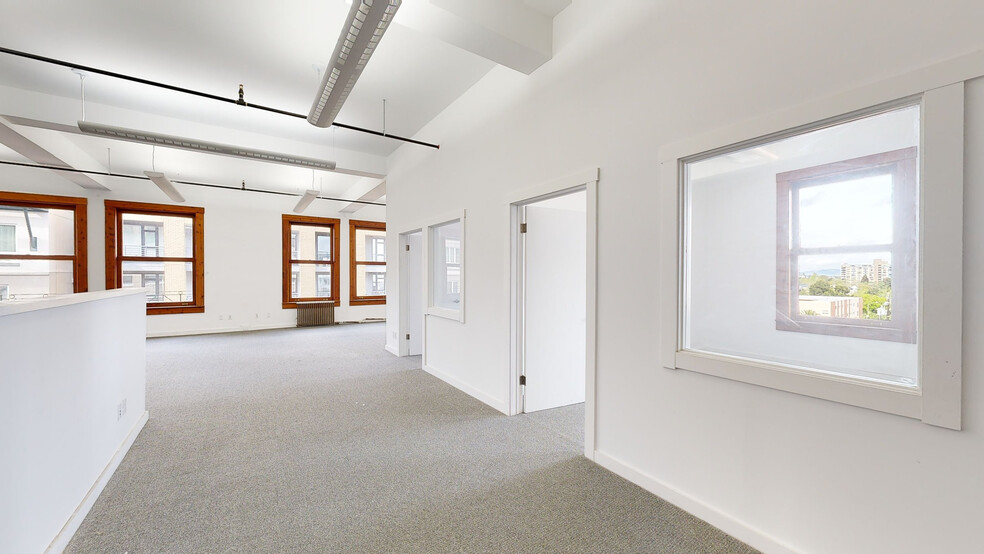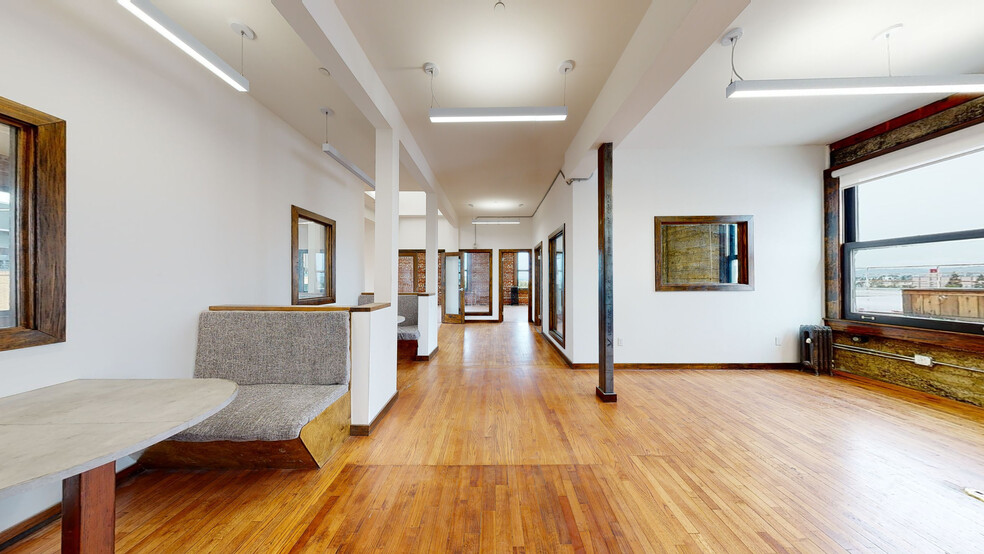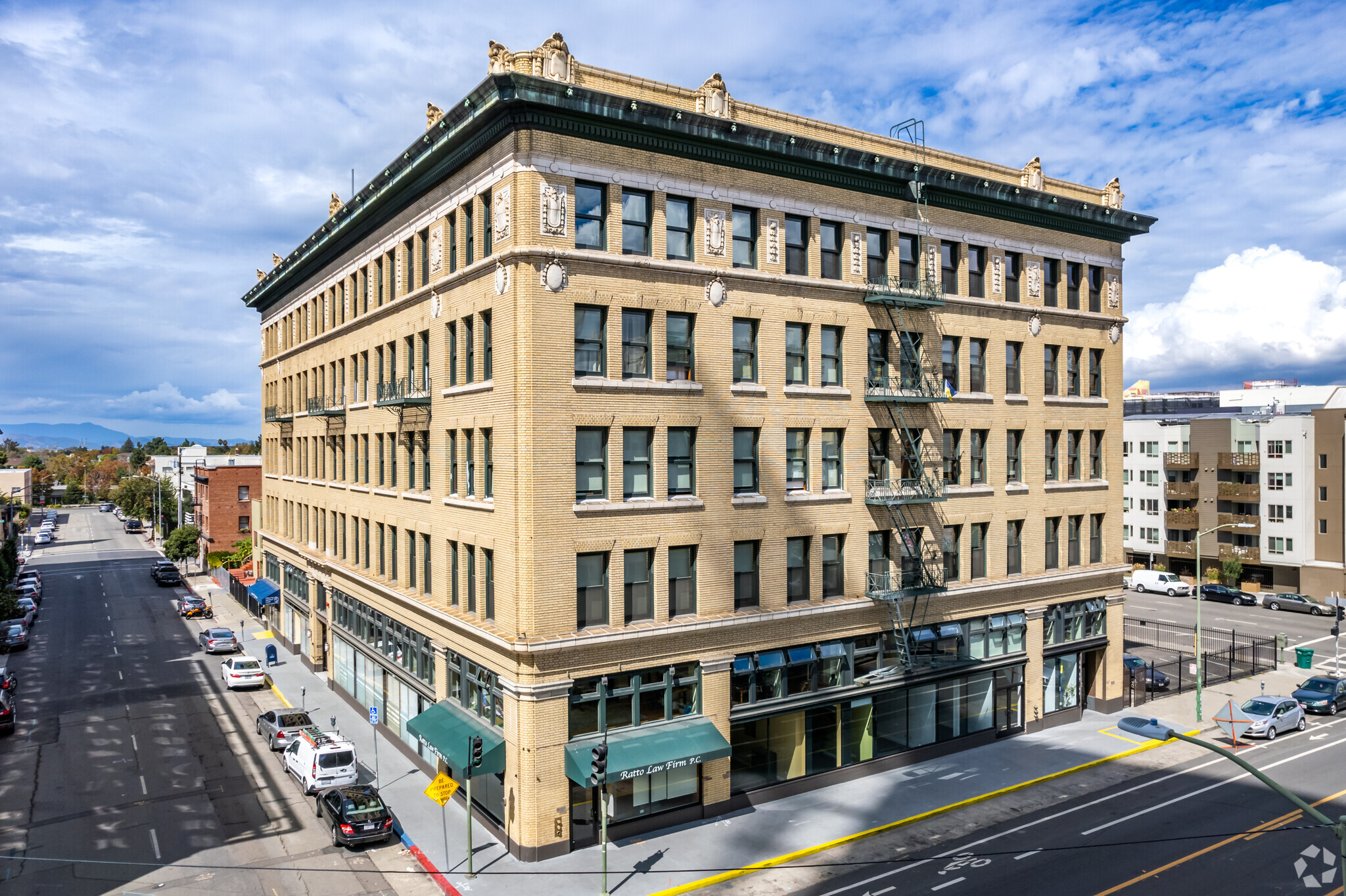
This feature is unavailable at the moment.
We apologize, but the feature you are trying to access is currently unavailable. We are aware of this issue and our team is working hard to resolve the matter.
Please check back in a few minutes. We apologize for the inconvenience.
- LoopNet Team
thank you

Your email has been sent!
Highlights
- Pacific Building at 600 16th Street is an opportunity to lease well-maintained space in a five-story office at the heart of Oakland City Center.
- Tenants will enjoy a secured building, with freshly upgraded creative office suites, new flooring, exposed brick, tall ceilings, and city views.
- Enjoy hassle-free connectivity from The Pacific Building, two blocks from Interstate 980.
- Ample parking with 40 spaces and a bike room so employees can easily make plans after work in Downtown Oakland, a quick eight-minute walk away.
all available spaces(10)
Display Rental Rate as
- Space
- Size
- Term
- Rental Rate
- Space Use
- Condition
- Available
Configure to your clients needs by combining 1 or more suites. Hardwood Floors, High Ceilings, lots of natural light, Large Offices or Conference Rooms
- Partially Built-Out as Standard Office
- Fits 1 - 28 People
- Conference Rooms
- Finished Ceilings: 13’
- Kitchen
- High Ceilings
- Bicycle Storage
- Mostly Open Floor Plan Layout
- 6 Private Offices
- 20 Workstations
- Space is in Excellent Condition
- Private Restrooms
- Natural Light
- Shower Facilities
Hardwood Floors, High Ceilings, lots of natural light, Large Offices or Conference Rooms
- Partially Built-Out as Standard Office
- Fits 8 - 24 People
- Conference Rooms
- Finished Ceilings: 13’
- Kitchen
- High Ceilings
- Bicycle Storage
- Mostly Open Floor Plan Layout
- 3 Private Offices
- 20 Workstations
- Space is in Excellent Condition
- Private Restrooms
- Natural Light
- Shower Facilities
Renovated, Turn-Key, Lots Natural Light, Exposed Brick, Open Space, In-Suite Bathroom with Shower
- Fully Built-Out as Standard Office
- 5 Private Offices
- 10 Workstations
- Space is in Excellent Condition
- Kitchen
- Fully Carpeted
- High Ceilings
- Natural Light
- Shower Facilities
- Fits 1 - 3 People
- Conference Rooms
- Finished Ceilings: 7’
- Reception Area
- Private Restrooms
- Corner Space
- Secure Storage
- Bicycle Storage
- Fully Built-Out as Standard Office
- Fits 8 - 23 People
- Space is in Excellent Condition
- Natural Light
- Shower Facilities
- Hardwood Floors
- Beautiful historic building
- Open Floor Plan Layout
- 2 Conference Rooms
- Kitchen
- Bicycle Storage
- Open-Plan
- Convenient to BART Station
6,000 SF of open space Creative office space 15 ft ceilings
- Partially Built-Out as Standard Office
- Fits 10 - 30 People
- Space is in Excellent Condition
- High Ceilings
- Mostly Open Floor Plan Layout
- Finished Ceilings: 10’ - 15’
- Can be combined with additional space(s) for up to 6,281 SF of adjacent space
Exposed brick, private offices and open space, operable windows, views
- Fully Built-Out as Standard Office
- Fits 2 - 5 People
- 1 Conference Room
- Finished Ceilings: 10’
- Fully Carpeted
- Bicycle Storage
- Mostly Open Floor Plan Layout
- 2 Private Offices
- 5 Workstations
- Space is in Excellent Condition
- High Ceilings
6,000 SF of open space Creative office space 15 ft ceilings
- Partially Built-Out as Standard Office
- Fits 7 - 21 People
- Space is in Excellent Condition
- High Ceilings
- Mostly Open Floor Plan Layout
- Finished Ceilings: 10’ - 15’
- Can be combined with additional space(s) for up to 6,281 SF of adjacent space
- Fully Built-Out as Standard Office
- 2 Conference Rooms
- Fits 9 - 28 People
Reception Area, Conference room and Kitchen. Suite can be configured as Creative Space with Open Area, Exposed brick with 13' Foot Ceilings.
- Partially Built-Out as Professional Services Office
- Fits 16 - 49 People
- Finished Ceilings: 13’ - 15’
- Central Heating System
- Kitchen
- High Ceilings
- Natural Light
- Shower Facilities
- Office intensive layout
- Conference Rooms
- Partially Demolished Space
- Elevator Access
- Corner Space
- Secure Storage
- Bicycle Storage
- Hardwood Floors
Full floor identity, creative space, exposed brick, collaboration areas, phone booths, views
- Fully Built-Out as Standard Office
- Fits 30 - 96 People
- 5 Conference Rooms
- Finished Ceilings: 10’
- Kitchen
- Private Restrooms
- High Ceilings
- Natural Light
- Shower Facilities
- Hardwood Floors
- Open Floor Plan Layout
- 14 Private Offices
- 50 Workstations
- Space is in Excellent Condition
- Elevator Access
- Corner Space
- Secure Storage
- Bicycle Storage
- Open-Plan
| Space | Size | Term | Rental Rate | Space Use | Condition | Available |
| 2nd Floor, Ste 214-220 | 300-3,400 SF | 1-10 Years | Upon Request Upon Request Upon Request Upon Request | Office | Partial Build-Out | Now |
| 2nd Floor, Ste 220 | 2,947 SF | 1-10 Years | Upon Request Upon Request Upon Request Upon Request | Office | Partial Build-Out | Now |
| Mezzanine, Ste 17 | 352 SF | 1-10 Years | Upon Request Upon Request Upon Request Upon Request | Office | Full Build-Out | Now |
| Mezzanine, Ste M14 | 2,847 SF | 1-10 Years | Upon Request Upon Request Upon Request Upon Request | Office | Full Build-Out | Now |
| 3rd Floor, Ste 300 | 3,725 SF | 1-10 Years | Upon Request Upon Request Upon Request Upon Request | Office | Partial Build-Out | Now |
| 3rd Floor, Ste 306 | 605 SF | 1-10 Years | Upon Request Upon Request Upon Request Upon Request | Office | Full Build-Out | Now |
| 3rd Floor, Ste 323-324 | 2,556 SF | 1-10 Years | Upon Request Upon Request Upon Request Upon Request | Office | Partial Build-Out | Now |
| 4th Floor, Ste 420 | 3,397 SF | 1-10 Years | Upon Request Upon Request Upon Request Upon Request | Office | Full Build-Out | Now |
| 4th Floor, Ste 426 | 6,085 SF | 1-10 Years | Upon Request Upon Request Upon Request Upon Request | Office/Medical | Partial Build-Out | Now |
| 5th Floor, Ste Full Floor | 12,000 SF | 1-10 Years | Upon Request Upon Request Upon Request Upon Request | Office | Full Build-Out | Now |
2nd Floor, Ste 214-220
| Size |
| 300-3,400 SF |
| Term |
| 1-10 Years |
| Rental Rate |
| Upon Request Upon Request Upon Request Upon Request |
| Space Use |
| Office |
| Condition |
| Partial Build-Out |
| Available |
| Now |
2nd Floor, Ste 220
| Size |
| 2,947 SF |
| Term |
| 1-10 Years |
| Rental Rate |
| Upon Request Upon Request Upon Request Upon Request |
| Space Use |
| Office |
| Condition |
| Partial Build-Out |
| Available |
| Now |
Mezzanine, Ste 17
| Size |
| 352 SF |
| Term |
| 1-10 Years |
| Rental Rate |
| Upon Request Upon Request Upon Request Upon Request |
| Space Use |
| Office |
| Condition |
| Full Build-Out |
| Available |
| Now |
Mezzanine, Ste M14
| Size |
| 2,847 SF |
| Term |
| 1-10 Years |
| Rental Rate |
| Upon Request Upon Request Upon Request Upon Request |
| Space Use |
| Office |
| Condition |
| Full Build-Out |
| Available |
| Now |
3rd Floor, Ste 300
| Size |
| 3,725 SF |
| Term |
| 1-10 Years |
| Rental Rate |
| Upon Request Upon Request Upon Request Upon Request |
| Space Use |
| Office |
| Condition |
| Partial Build-Out |
| Available |
| Now |
3rd Floor, Ste 306
| Size |
| 605 SF |
| Term |
| 1-10 Years |
| Rental Rate |
| Upon Request Upon Request Upon Request Upon Request |
| Space Use |
| Office |
| Condition |
| Full Build-Out |
| Available |
| Now |
3rd Floor, Ste 323-324
| Size |
| 2,556 SF |
| Term |
| 1-10 Years |
| Rental Rate |
| Upon Request Upon Request Upon Request Upon Request |
| Space Use |
| Office |
| Condition |
| Partial Build-Out |
| Available |
| Now |
4th Floor, Ste 420
| Size |
| 3,397 SF |
| Term |
| 1-10 Years |
| Rental Rate |
| Upon Request Upon Request Upon Request Upon Request |
| Space Use |
| Office |
| Condition |
| Full Build-Out |
| Available |
| Now |
4th Floor, Ste 426
| Size |
| 6,085 SF |
| Term |
| 1-10 Years |
| Rental Rate |
| Upon Request Upon Request Upon Request Upon Request |
| Space Use |
| Office/Medical |
| Condition |
| Partial Build-Out |
| Available |
| Now |
5th Floor, Ste Full Floor
| Size |
| 12,000 SF |
| Term |
| 1-10 Years |
| Rental Rate |
| Upon Request Upon Request Upon Request Upon Request |
| Space Use |
| Office |
| Condition |
| Full Build-Out |
| Available |
| Now |
2nd Floor, Ste 214-220
| Size | 300-3,400 SF |
| Term | 1-10 Years |
| Rental Rate | Upon Request |
| Space Use | Office |
| Condition | Partial Build-Out |
| Available | Now |
Configure to your clients needs by combining 1 or more suites. Hardwood Floors, High Ceilings, lots of natural light, Large Offices or Conference Rooms
- Partially Built-Out as Standard Office
- Mostly Open Floor Plan Layout
- Fits 1 - 28 People
- 6 Private Offices
- Conference Rooms
- 20 Workstations
- Finished Ceilings: 13’
- Space is in Excellent Condition
- Kitchen
- Private Restrooms
- High Ceilings
- Natural Light
- Bicycle Storage
- Shower Facilities
2nd Floor, Ste 220
| Size | 2,947 SF |
| Term | 1-10 Years |
| Rental Rate | Upon Request |
| Space Use | Office |
| Condition | Partial Build-Out |
| Available | Now |
Hardwood Floors, High Ceilings, lots of natural light, Large Offices or Conference Rooms
- Partially Built-Out as Standard Office
- Mostly Open Floor Plan Layout
- Fits 8 - 24 People
- 3 Private Offices
- Conference Rooms
- 20 Workstations
- Finished Ceilings: 13’
- Space is in Excellent Condition
- Kitchen
- Private Restrooms
- High Ceilings
- Natural Light
- Bicycle Storage
- Shower Facilities
Mezzanine, Ste 17
| Size | 352 SF |
| Term | 1-10 Years |
| Rental Rate | Upon Request |
| Space Use | Office |
| Condition | Full Build-Out |
| Available | Now |
Renovated, Turn-Key, Lots Natural Light, Exposed Brick, Open Space, In-Suite Bathroom with Shower
- Fully Built-Out as Standard Office
- Fits 1 - 3 People
- 5 Private Offices
- Conference Rooms
- 10 Workstations
- Finished Ceilings: 7’
- Space is in Excellent Condition
- Reception Area
- Kitchen
- Private Restrooms
- Fully Carpeted
- Corner Space
- High Ceilings
- Secure Storage
- Natural Light
- Bicycle Storage
- Shower Facilities
Mezzanine, Ste M14
| Size | 2,847 SF |
| Term | 1-10 Years |
| Rental Rate | Upon Request |
| Space Use | Office |
| Condition | Full Build-Out |
| Available | Now |
- Fully Built-Out as Standard Office
- Open Floor Plan Layout
- Fits 8 - 23 People
- 2 Conference Rooms
- Space is in Excellent Condition
- Kitchen
- Natural Light
- Bicycle Storage
- Shower Facilities
- Open-Plan
- Hardwood Floors
- Convenient to BART Station
- Beautiful historic building
3rd Floor, Ste 300
| Size | 3,725 SF |
| Term | 1-10 Years |
| Rental Rate | Upon Request |
| Space Use | Office |
| Condition | Partial Build-Out |
| Available | Now |
6,000 SF of open space Creative office space 15 ft ceilings
- Partially Built-Out as Standard Office
- Mostly Open Floor Plan Layout
- Fits 10 - 30 People
- Finished Ceilings: 10’ - 15’
- Space is in Excellent Condition
- Can be combined with additional space(s) for up to 6,281 SF of adjacent space
- High Ceilings
3rd Floor, Ste 306
| Size | 605 SF |
| Term | 1-10 Years |
| Rental Rate | Upon Request |
| Space Use | Office |
| Condition | Full Build-Out |
| Available | Now |
Exposed brick, private offices and open space, operable windows, views
- Fully Built-Out as Standard Office
- Mostly Open Floor Plan Layout
- Fits 2 - 5 People
- 2 Private Offices
- 1 Conference Room
- 5 Workstations
- Finished Ceilings: 10’
- Space is in Excellent Condition
- Fully Carpeted
- High Ceilings
- Bicycle Storage
3rd Floor, Ste 323-324
| Size | 2,556 SF |
| Term | 1-10 Years |
| Rental Rate | Upon Request |
| Space Use | Office |
| Condition | Partial Build-Out |
| Available | Now |
6,000 SF of open space Creative office space 15 ft ceilings
- Partially Built-Out as Standard Office
- Mostly Open Floor Plan Layout
- Fits 7 - 21 People
- Finished Ceilings: 10’ - 15’
- Space is in Excellent Condition
- Can be combined with additional space(s) for up to 6,281 SF of adjacent space
- High Ceilings
4th Floor, Ste 420
| Size | 3,397 SF |
| Term | 1-10 Years |
| Rental Rate | Upon Request |
| Space Use | Office |
| Condition | Full Build-Out |
| Available | Now |
- Fully Built-Out as Standard Office
- Fits 9 - 28 People
- 2 Conference Rooms
4th Floor, Ste 426
| Size | 6,085 SF |
| Term | 1-10 Years |
| Rental Rate | Upon Request |
| Space Use | Office/Medical |
| Condition | Partial Build-Out |
| Available | Now |
Reception Area, Conference room and Kitchen. Suite can be configured as Creative Space with Open Area, Exposed brick with 13' Foot Ceilings.
- Partially Built-Out as Professional Services Office
- Office intensive layout
- Fits 16 - 49 People
- Conference Rooms
- Finished Ceilings: 13’ - 15’
- Partially Demolished Space
- Central Heating System
- Elevator Access
- Kitchen
- Corner Space
- High Ceilings
- Secure Storage
- Natural Light
- Bicycle Storage
- Shower Facilities
- Hardwood Floors
5th Floor, Ste Full Floor
| Size | 12,000 SF |
| Term | 1-10 Years |
| Rental Rate | Upon Request |
| Space Use | Office |
| Condition | Full Build-Out |
| Available | Now |
Full floor identity, creative space, exposed brick, collaboration areas, phone booths, views
- Fully Built-Out as Standard Office
- Open Floor Plan Layout
- Fits 30 - 96 People
- 14 Private Offices
- 5 Conference Rooms
- 50 Workstations
- Finished Ceilings: 10’
- Space is in Excellent Condition
- Kitchen
- Elevator Access
- Private Restrooms
- Corner Space
- High Ceilings
- Secure Storage
- Natural Light
- Bicycle Storage
- Shower Facilities
- Open-Plan
- Hardwood Floors
Property Overview
Pacific Building at 600 16th Street is a five-story rectangular building constructed in 1913 by Woodmen of the World. It was built with Renaissance Baroque ornamentation, initially designed for ground-floor storefronts, upper-floor offices, and lodge rooms, with the lodge rooms later converted to offices. Construction is steel frame on the lower three floors with reinforced concrete columns on the upper two floors and brick curtain walls on all floors. The property is secured through a key code and dial-in entry, 40 on-site parking spaces, and on-site storage in the basement. Recent renovations to the common areas preserved most of the historically significant interior woodwork and hallways. One Block from City Center, the Pacific Center is centrally located in Downtown Oakland within a minute's reach of City Hall, Court House, and Planning Department. The office building is close to Lake Merritt, two miles away. Four blocks from 12th St BART Station, Steps to City Center, and easy access to freeways and AC Transit Lines make this a perfect location for commuters. It is located between Uptown and Downtown Oakland, in the Bay Area's core, making the Pacific Building a great business destination.
- Property Manager on Site
PROPERTY FACTS
Marketing Brochure
Nearby Amenities
Hospitals |
|||
|---|---|---|---|
| Alta Bates Summit Medical Center | Acute Care | 4 min drive | 1.5 mi |
| Kaiser Foundation Hospital - Oakland / Richmond | Acute Care | 4 min drive | 2.1 mi |
| Children's Hospital & Research Center Oakland | Children's | 4 min drive | 2.4 mi |
| Highland Hospital | Acute Care | 7 min drive | 3.2 mi |
| Alameda Hospital | Acute Care | 10 min drive | 4.4 mi |
Restaurants |
|||
|---|---|---|---|
| On A Roll Eatery | Fast Food | $ | 2 min walk |
| Happy Burrito 2 | Mexican | $ | 3 min walk |
| Juice Joint Eatery | Smoothies | $ | 4 min walk |
| Subway | - | - | 5 min walk |
| Itani Ramen | - | - | 6 min walk |
| Panda Express | - | - | 7 min walk |
| Shake Shack | Fast Food | $ | 7 min walk |
Retail |
||
|---|---|---|
| ExtraMile Convenience Stores LLC | Convenience Market | 4 min walk |
| Walgreens | Drug Store | 7 min walk |
| Citi | Bank | 7 min walk |
| AT&T Wireless | Wireless Communications | 8 min walk |
| uBreakiFix | Consumer Electronics | 9 min walk |
| The UPS Store | Business/Copy/Postal Services | 8 min walk |
| Storagepro | Rental Shop | 9 min walk |
| 24 Hour Fitness | Fitness | 13 min walk |
Hotels |
|
|---|---|
| AC Hotels by Marriott |
133 rooms
2 min walk
|
| Residence Inn |
153 rooms
2 min walk
|
| Choice White Label Midscale |
47 rooms
11 min walk
|
| Marriott |
500 rooms
10 min walk
|
| Hampton by Hilton |
121 rooms
10 min walk
|
| MOXY |
172 rooms
11 min walk
|
| Courtyard |
162 rooms
12 min walk
|
About Downtown Oakland
Downtown Oakland is the largest concentration of office development in the East Bay, located at the center of the region's freeway and transit network. Recently built office towers include 601 City Center and 1100 Broadway.
Longer term, Downtown Oakland will appeal to businesses, outside of being a cheaper alternative to San Francisco. Two BART Stations, freeway access, and a number of multifamily projects currently underway will expand the urban core's live/work/play appeal. Retail and hospitality amenities are also available to employees and visitors.
PG&E has announced intentions to move into 900,000 square feet in Downtown Oakland in phases. The move is expected to be complete in 2023. This one deal will occupy a portion of the office space expected to become available in the next year, increasing competition for space.
Downtown Oakland has been one of the biggest beneficiaries of the sky-high rents in San Francisco in the Bay Area during the past decade. Office rents in downtown Oakland are significantly lower than typical rates seen in downtown San Francisco, which has attracted new tenants. There are no major office projects currently underway, and given the current state of the market, it may be years before any new projects commence construction. As such, there is a relatively solid floor on rents, as landlords and owners won’t have to deal with an excess of speculative supply hitting the market in the near term.
Presented by

Pacific Building | 600-610 16th St
Hmm, there seems to have been an error sending your message. Please try again.
Thanks! Your message was sent.




























