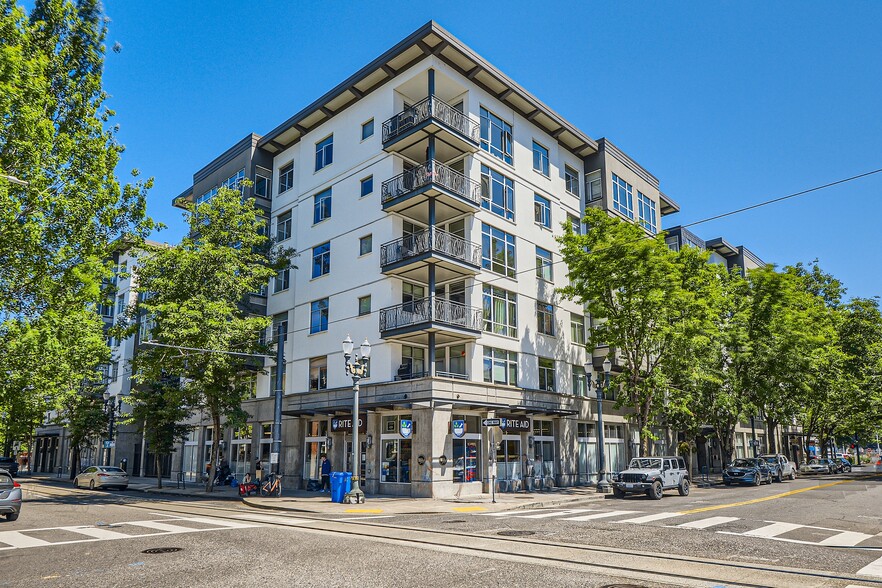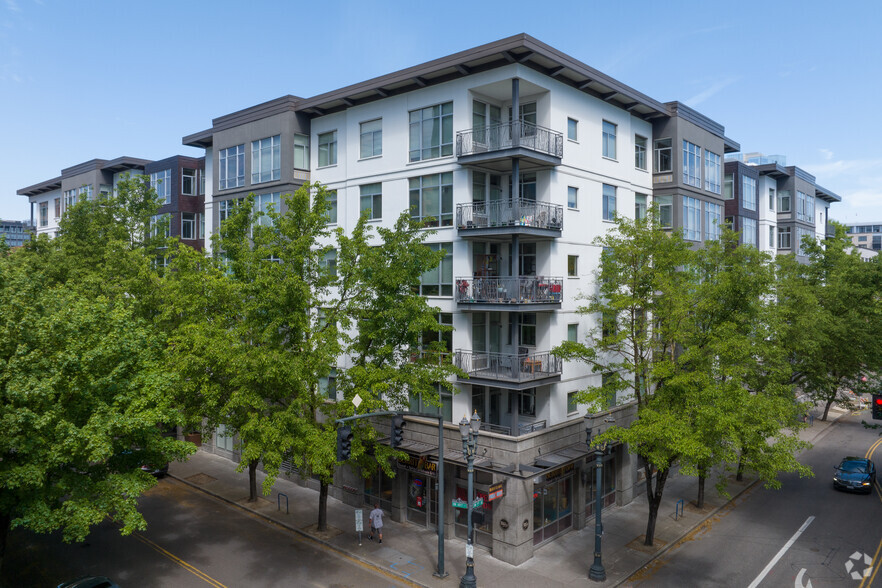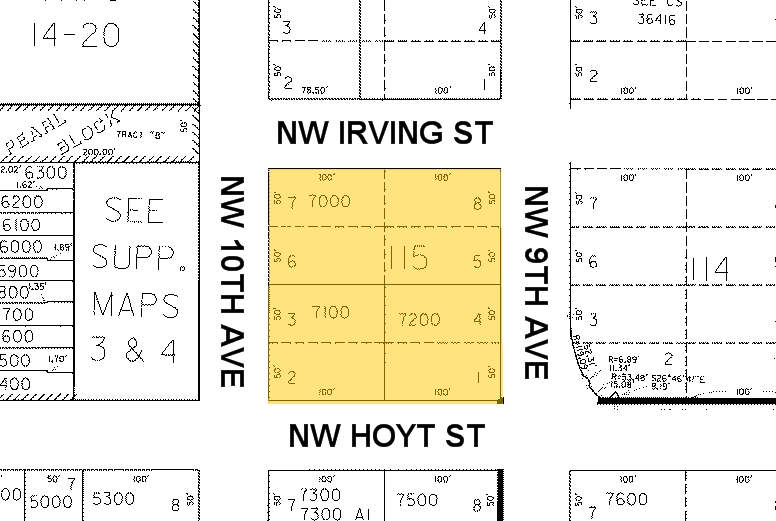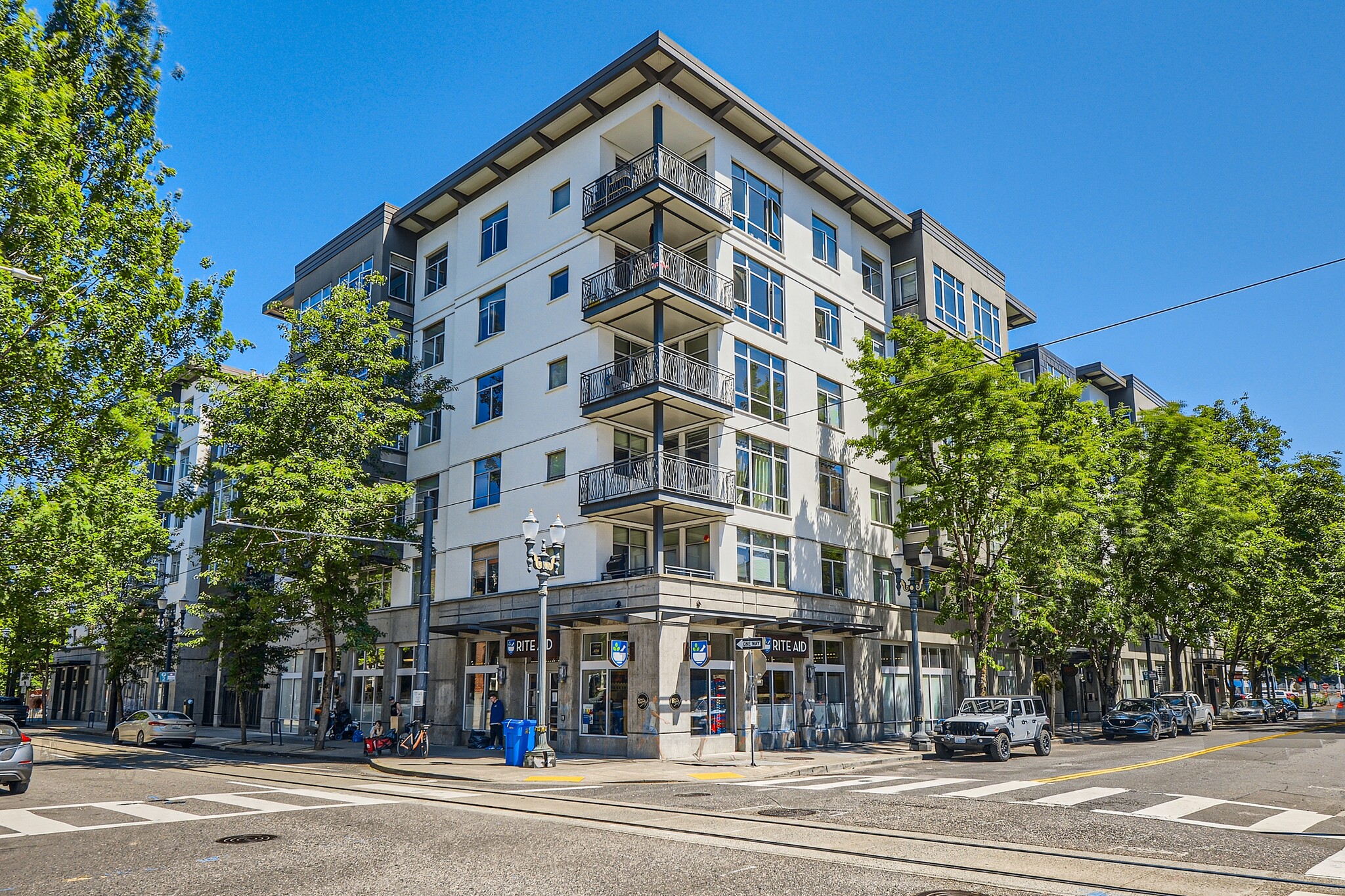
10th @ Hoyt | 600-630 NW 10th Ave
This feature is unavailable at the moment.
We apologize, but the feature you are trying to access is currently unavailable. We are aware of this issue and our team is working hard to resolve the matter.
Please check back in a few minutes. We apologize for the inconvenience.
- LoopNet Team
thank you

Your email has been sent!
10th @ Hoyt 600-630 NW 10th Ave
1,659 - 12,081 SF of 4-Star Space Available in Portland, OR 97209



Highlights
- Mixed use project with 178 residential units above ground floor retail located in Central Pearl District.
- Walk Score = 99 | Bike Score = 99 | Transit Score = 89
all available spaces(3)
Display Rental Rate as
- Space
- Size
- Term
- Rental Rate
- Space Use
- Condition
- Available
Available Now
- Partially Built-Out as Standard Retail Space
- Private Restrooms
- Dedicated retail garage with off-street parking.
- Space is in Excellent Condition
- Second generation retail.
Available now!
- Partially Built-Out as Standard Office
- Fits 13 - 39 People
- Private Restrooms
- Dedicated retail garage with off-street parking
- Mostly Open Floor Plan Layout
- Space is in Excellent Condition
- 2nd Generation Office
Available now!
- Partially Built-Out as Standard Retail Space
- Private Restrooms
- Dedicated retail garage with off-street parking
- Space is in Excellent Condition
- 2nd Generation Salon
| Space | Size | Term | Rental Rate | Space Use | Condition | Available |
| 1st Floor, Ste 600 | 5,584 SF | Negotiable | Upon Request Upon Request Upon Request Upon Request | Retail | Partial Build-Out | Now |
| 1st Floor, Ste 630 | 4,838 SF | Negotiable | Upon Request Upon Request Upon Request Upon Request | Office | Partial Build-Out | Now |
| 1st Floor, Ste 906 Irving | 1,659 SF | Negotiable | Upon Request Upon Request Upon Request Upon Request | Retail | Partial Build-Out | Now |
1st Floor, Ste 600
| Size |
| 5,584 SF |
| Term |
| Negotiable |
| Rental Rate |
| Upon Request Upon Request Upon Request Upon Request |
| Space Use |
| Retail |
| Condition |
| Partial Build-Out |
| Available |
| Now |
1st Floor, Ste 630
| Size |
| 4,838 SF |
| Term |
| Negotiable |
| Rental Rate |
| Upon Request Upon Request Upon Request Upon Request |
| Space Use |
| Office |
| Condition |
| Partial Build-Out |
| Available |
| Now |
1st Floor, Ste 906 Irving
| Size |
| 1,659 SF |
| Term |
| Negotiable |
| Rental Rate |
| Upon Request Upon Request Upon Request Upon Request |
| Space Use |
| Retail |
| Condition |
| Partial Build-Out |
| Available |
| Now |
1st Floor, Ste 600
| Size | 5,584 SF |
| Term | Negotiable |
| Rental Rate | Upon Request |
| Space Use | Retail |
| Condition | Partial Build-Out |
| Available | Now |
Available Now
- Partially Built-Out as Standard Retail Space
- Space is in Excellent Condition
- Private Restrooms
- Second generation retail.
- Dedicated retail garage with off-street parking.
1st Floor, Ste 630
| Size | 4,838 SF |
| Term | Negotiable |
| Rental Rate | Upon Request |
| Space Use | Office |
| Condition | Partial Build-Out |
| Available | Now |
Available now!
- Partially Built-Out as Standard Office
- Mostly Open Floor Plan Layout
- Fits 13 - 39 People
- Space is in Excellent Condition
- Private Restrooms
- 2nd Generation Office
- Dedicated retail garage with off-street parking
1st Floor, Ste 906 Irving
| Size | 1,659 SF |
| Term | Negotiable |
| Rental Rate | Upon Request |
| Space Use | Retail |
| Condition | Partial Build-Out |
| Available | Now |
Available now!
- Partially Built-Out as Standard Retail Space
- Space is in Excellent Condition
- Private Restrooms
- 2nd Generation Salon
- Dedicated retail garage with off-street parking
About the Property
Pearl District Mixed Use Project
PROPERTY FACTS FOR 600-630 NW 10th Ave , Portland, OR 97209
| No. Units | 178 | Building Size | 194,044 SF |
| Property Type | Multifamily | Year Built | 2004 |
| Property Subtype | Apartment | Cross Streets | NW Hoyt St |
| Apartment Style | Mid Rise |
| No. Units | 178 |
| Property Type | Multifamily |
| Property Subtype | Apartment |
| Apartment Style | Mid Rise |
| Building Size | 194,044 SF |
| Year Built | 2004 |
| Cross Streets | NW Hoyt St |
Features and Amenities
- 24 Hour Access
- Business Center
- Controlled Access
- Courtyard
- Fitness Center
- Laundry Facilities
- Picnic Area
- Pool
- Property Manager on Site
- Spa
- Tenant Controlled HVAC
- Tennis Court
- Disposal Chutes
- Grill
- Package Service
- Renters Insurance Program
- Walking/Biking Trails
- Roof Terrace
- Storage Space
- Community-Wide WiFi
- Conference Rooms
- Elevator
- Hearing Impaired Accessible
- Lounge
- Maintenance on site
- Multi Use Room
- Online Services
- Pet Care
- Sundeck
- Vision Impaired Accessible
- Public Transportation
- Key Fob Entry
Walk Score ®
Walker's Paradise (99)
Transit Score ®
Rider's Paradise (90)
Bike Score ®
Biker's Paradise (99)
1 of 52
VIDEOS
3D TOUR
PHOTOS
STREET VIEW
STREET
MAP
Presented by

10th @ Hoyt | 600-630 NW 10th Ave
Already a member? Log In
Hmm, there seems to have been an error sending your message. Please try again.
Thanks! Your message was sent.




