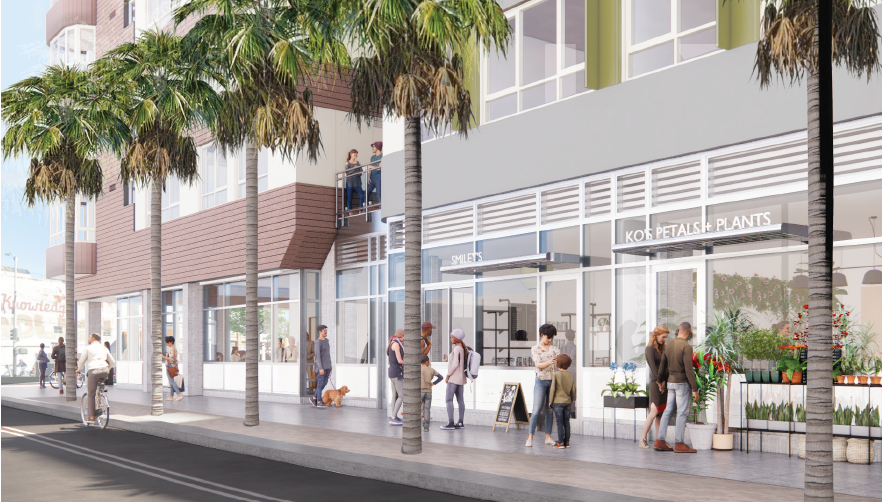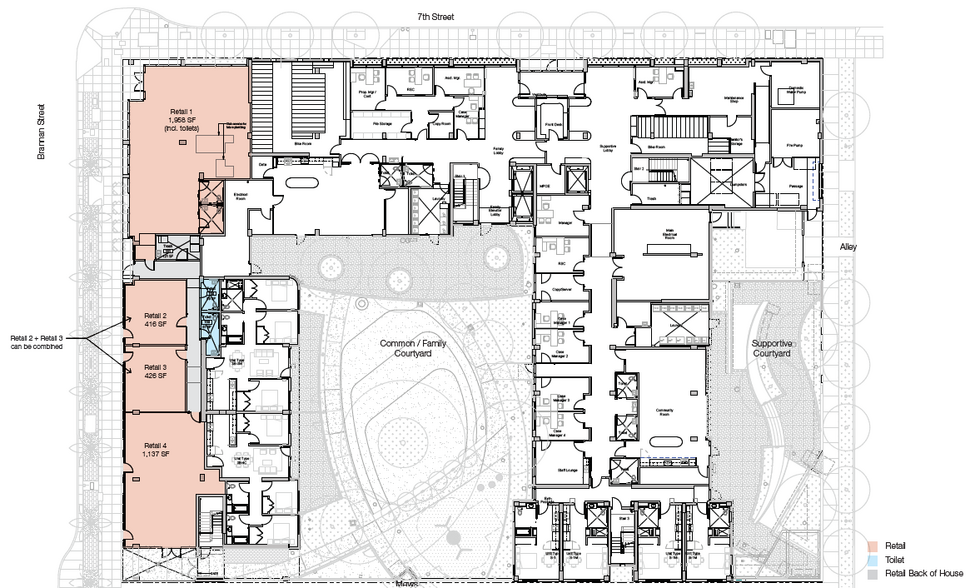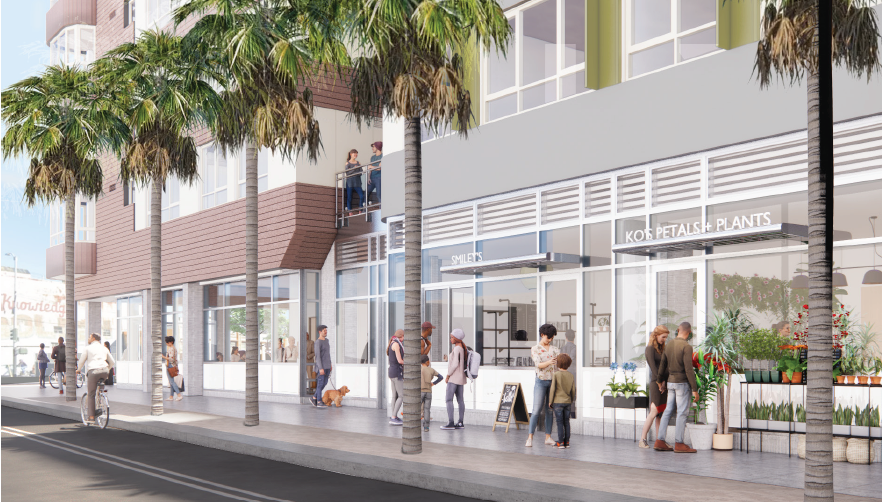
This feature is unavailable at the moment.
We apologize, but the feature you are trying to access is currently unavailable. We are aware of this issue and our team is working hard to resolve the matter.
Please check back in a few minutes. We apologize for the inconvenience.
- LoopNet Team
thank you

Your email has been sent!
7th & Brannan 600 7th St
416 - 3,937 SF of Retail Space Available in San Francisco, CA 94103


Highlights
- Below-market rate rents
all available spaces(4)
Display Rental Rate as
- Space
- Size
- Term
- Rental Rate
- Space Use
- Condition
- Available
Type 1 and Type 2 hood ductwork to accommodate restaurants/cafes, and has access to Trash Room.
- Lease rate does not include utilities, property expenses or building services
- Located in-line with other retail
- Central Air Conditioning
- Natural Lighting
- Partially Built-Out as a Restaurant or Café Space
- Space In Need of Renovation
- Finished Ceilings: 9’
Spaces 2, 3, and 4 a shared hallway with two ADA bathrooms and a trash room.
- Lease rate does not include utilities, property expenses or building services
- Located in-line with other retail
- Private Restrooms
- Natural Lighting
- Partially Built-Out as Standard Retail Space
- Space In Need of Renovation
- Finished Ceilings: 9’
Spaces 2, 3, and 4 a shared hallway with two ADA bathrooms and a trash room.
- Lease rate does not include utilities, property expenses or building services
- Located in-line with other retail
- Central Air Conditioning
- Natural Lighting
- Partially Built-Out as Standard Retail Space
- Space In Need of Renovation
- Finished Ceilings: 9’
Spaces 2, 3, and 4 a shared hallway with two ADA bathrooms and a trash room.
- Lease rate does not include utilities, property expenses or building services
- Space In Need of Renovation
- Finished Ceilings: 9’
- Located in-line with other retail
- Central Air Conditioning
- Natural Lighting
| Space | Size | Term | Rental Rate | Space Use | Condition | Available |
| 1st Floor, Ste 1 | 1,958 SF | 1-10 Years | $25.20 /SF/YR $2.10 /SF/MO $49,342 /YR $4,112 /MO | Retail | Partial Build-Out | Now |
| 1st Floor, Ste 2 | 416 SF | 1-10 Years | $21.60 /SF/YR $1.80 /SF/MO $8,986 /YR $748.80 /MO | Retail | Partial Build-Out | Now |
| 1st Floor, Ste 3 | 426 SF | 1-10 Years | $21.60 /SF/YR $1.80 /SF/MO $9,202 /YR $766.80 /MO | Retail | Partial Build-Out | Now |
| 1st Floor, Ste 4 | 1,137 SF | 1-10 Years | $21.60 /SF/YR $1.80 /SF/MO $24,559 /YR $2,047 /MO | Retail | Shell Space | Now |
1st Floor, Ste 1
| Size |
| 1,958 SF |
| Term |
| 1-10 Years |
| Rental Rate |
| $25.20 /SF/YR $2.10 /SF/MO $49,342 /YR $4,112 /MO |
| Space Use |
| Retail |
| Condition |
| Partial Build-Out |
| Available |
| Now |
1st Floor, Ste 2
| Size |
| 416 SF |
| Term |
| 1-10 Years |
| Rental Rate |
| $21.60 /SF/YR $1.80 /SF/MO $8,986 /YR $748.80 /MO |
| Space Use |
| Retail |
| Condition |
| Partial Build-Out |
| Available |
| Now |
1st Floor, Ste 3
| Size |
| 426 SF |
| Term |
| 1-10 Years |
| Rental Rate |
| $21.60 /SF/YR $1.80 /SF/MO $9,202 /YR $766.80 /MO |
| Space Use |
| Retail |
| Condition |
| Partial Build-Out |
| Available |
| Now |
1st Floor, Ste 4
| Size |
| 1,137 SF |
| Term |
| 1-10 Years |
| Rental Rate |
| $21.60 /SF/YR $1.80 /SF/MO $24,559 /YR $2,047 /MO |
| Space Use |
| Retail |
| Condition |
| Shell Space |
| Available |
| Now |
1st Floor, Ste 1
| Size | 1,958 SF |
| Term | 1-10 Years |
| Rental Rate | $25.20 /SF/YR |
| Space Use | Retail |
| Condition | Partial Build-Out |
| Available | Now |
Type 1 and Type 2 hood ductwork to accommodate restaurants/cafes, and has access to Trash Room.
- Lease rate does not include utilities, property expenses or building services
- Partially Built-Out as a Restaurant or Café Space
- Located in-line with other retail
- Space In Need of Renovation
- Central Air Conditioning
- Finished Ceilings: 9’
- Natural Lighting
1st Floor, Ste 2
| Size | 416 SF |
| Term | 1-10 Years |
| Rental Rate | $21.60 /SF/YR |
| Space Use | Retail |
| Condition | Partial Build-Out |
| Available | Now |
Spaces 2, 3, and 4 a shared hallway with two ADA bathrooms and a trash room.
- Lease rate does not include utilities, property expenses or building services
- Partially Built-Out as Standard Retail Space
- Located in-line with other retail
- Space In Need of Renovation
- Private Restrooms
- Finished Ceilings: 9’
- Natural Lighting
1st Floor, Ste 3
| Size | 426 SF |
| Term | 1-10 Years |
| Rental Rate | $21.60 /SF/YR |
| Space Use | Retail |
| Condition | Partial Build-Out |
| Available | Now |
Spaces 2, 3, and 4 a shared hallway with two ADA bathrooms and a trash room.
- Lease rate does not include utilities, property expenses or building services
- Partially Built-Out as Standard Retail Space
- Located in-line with other retail
- Space In Need of Renovation
- Central Air Conditioning
- Finished Ceilings: 9’
- Natural Lighting
1st Floor, Ste 4
| Size | 1,137 SF |
| Term | 1-10 Years |
| Rental Rate | $21.60 /SF/YR |
| Space Use | Retail |
| Condition | Shell Space |
| Available | Now |
Spaces 2, 3, and 4 a shared hallway with two ADA bathrooms and a trash room.
- Lease rate does not include utilities, property expenses or building services
- Located in-line with other retail
- Space In Need of Renovation
- Central Air Conditioning
- Finished Ceilings: 9’
- Natural Lighting
PROPERTY FACTS FOR 600 7th St , San Francisco, CA 94103
| Total Space Available | 3,937 SF | Apartment Style | Mid Rise |
| Property Type | Multifamily | Building Size | 185,760 SF |
| Property Subtype | Apartment | Year Built | 2024 |
| Total Space Available | 3,937 SF |
| Property Type | Multifamily |
| Property Subtype | Apartment |
| Apartment Style | Mid Rise |
| Building Size | 185,760 SF |
| Year Built | 2024 |
About the Property
A new construction project located on the corner of 7th Street and Brannan Street in San Francisco’s South of Market (SoMa) neighborhood. This project will serve families and those who have experienced homelessness and feature four ground- floor commercial spaces. The spaces will be leased separately, but some spaces can be combined. This pedestrian-friendly environment is the perfect place for your business.
Features and Amenities
- Courtyard
- On-Site Retail
- Bicycle Storage
- Public Transportation
Nearby Major Retailers










Presented by

7th & Brannan | 600 7th St
Hmm, there seems to have been an error sending your message. Please try again.
Thanks! Your message was sent.




