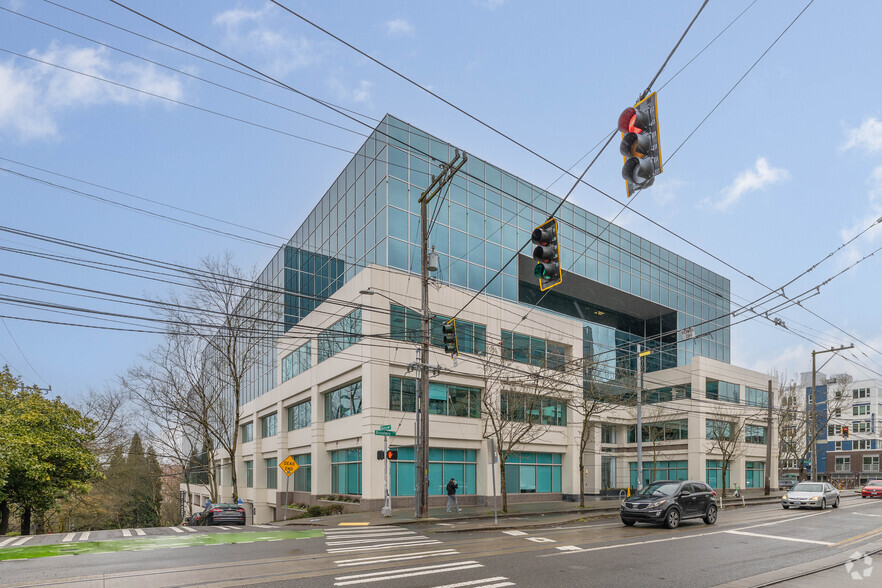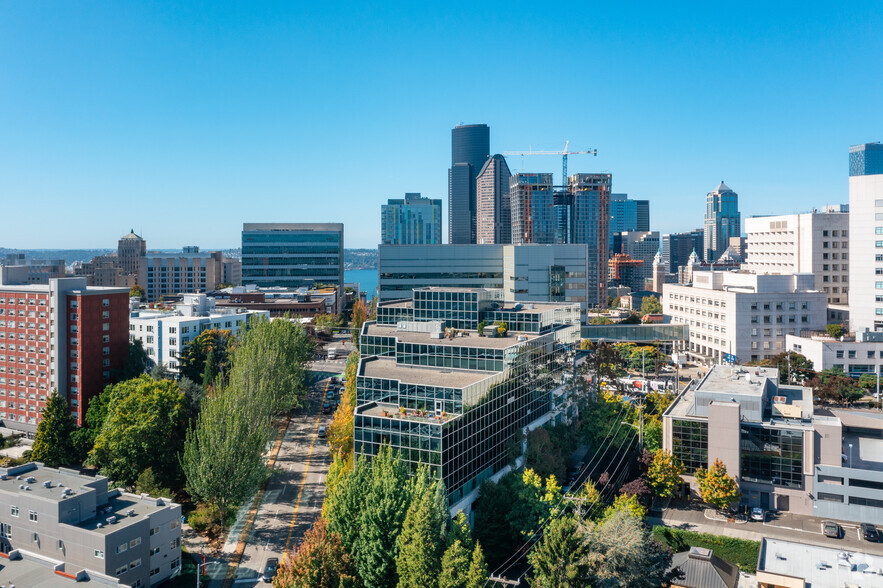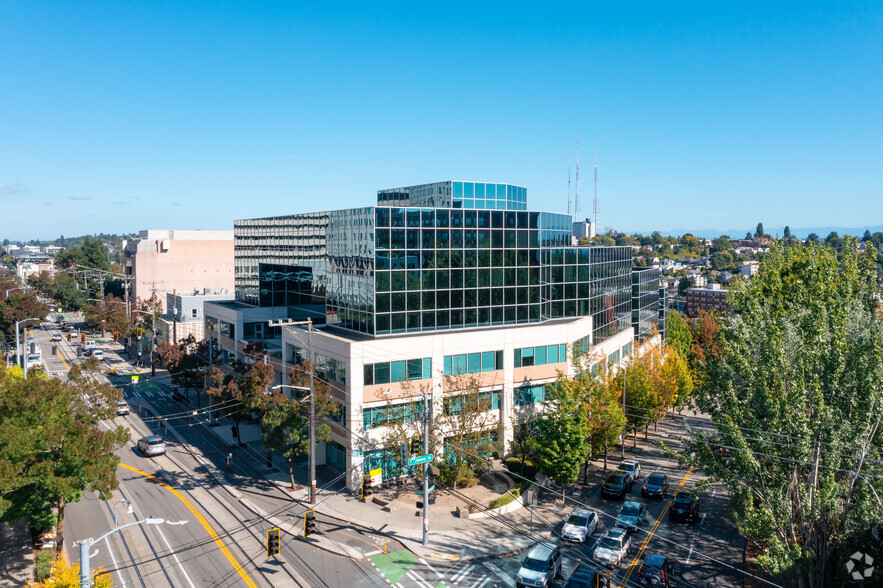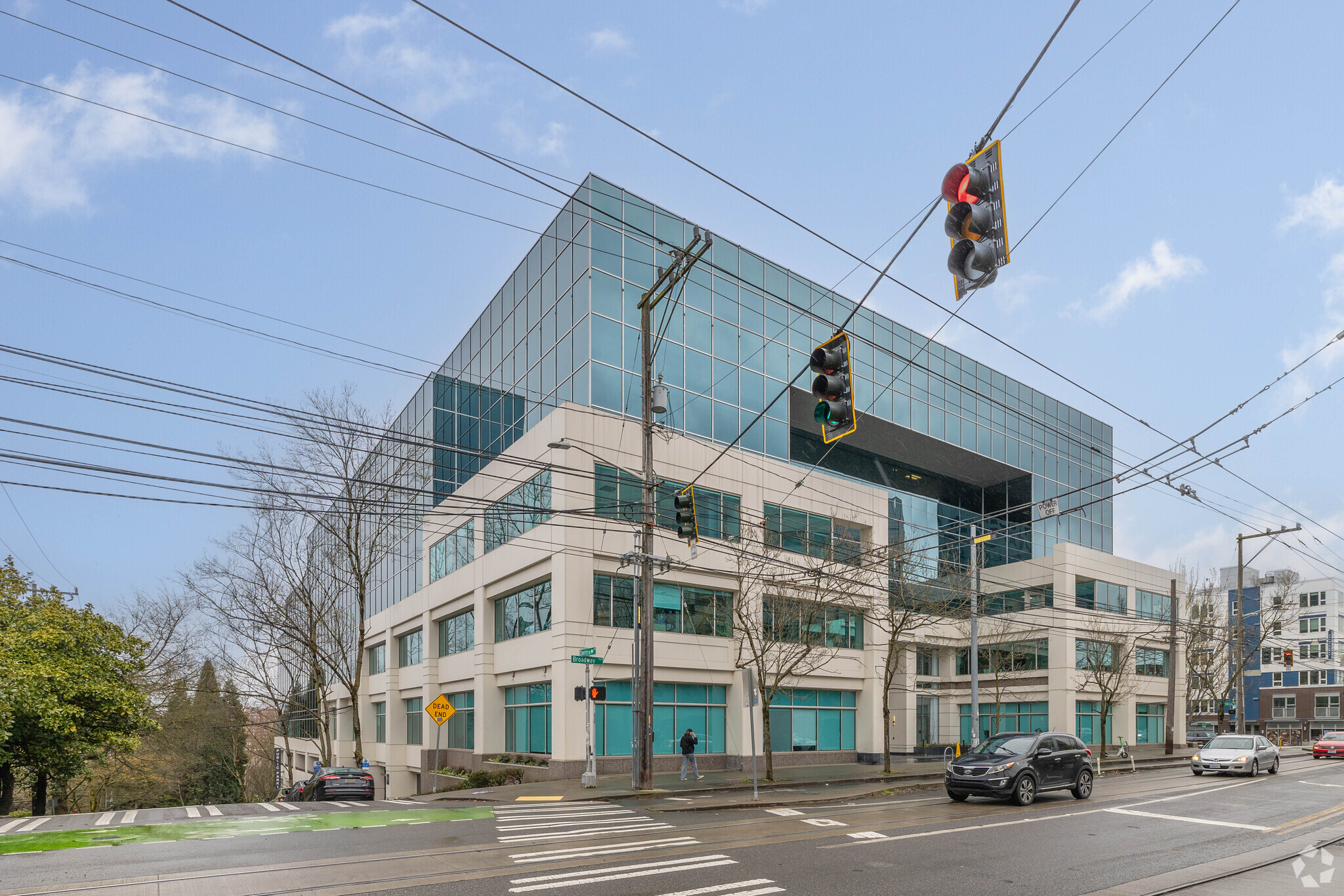
This feature is unavailable at the moment.
We apologize, but the feature you are trying to access is currently unavailable. We are aware of this issue and our team is working hard to resolve the matter.
Please check back in a few minutes. We apologize for the inconvenience.
- LoopNet Team
thank you

Your email has been sent!
600 Broadway 600 Broadway
2,000 - 44,377 SF of Office/Medical Space Available in Seattle, WA 98122



Highlights
- 6-story Class A medical office building
all available spaces(6)
Display Rental Rate as
- Space
- Size
- Term
- Rental Rate
- Space Use
- Condition
- Available
Built-out medical outpatient space available for lease • In the heart of Seattle’s medical community • Convenient direct access via sky bridge or tunnel to the 631-bed Swedish First Hill main campus • Largest medical community in the State of Washington
- Fully Built-Out as Standard Office
- • In the heart of Seattle’s medical community.
- Central Air Conditioning
130,848 RSF Class A Medical Outpatient Building New Lobby and Exterior Improvements Completed in 2023 New Common Areas, Elevators & Restrooms New Spec Clinic Space Ready for Occupancy Connected to Swedish Hospital via tunnel Dedicated 355-stall parking garage
- Fully Built-Out as Standard Office
- Central Air Conditioning
- Mostly Open Floor Plan Layout
- Dedicated 355-stall parking garage
Built-out medical office space available for lease
- Fully Built-Out as Standard Office
- Central Air Conditioning
- Convenient direct access via sky bridge or tunnel
- Mostly Open Floor Plan Layout
- In the heart of Seattle's medical community
Can be combined with 480 for a total of 3846 SF
- Fully Built-Out as Standard Office
- Central Air Conditioning
- Mostly Open Floor Plan Layout
- Can be combined with 480 for a total of 3846 SF
130,848 RSF Class A Medical Outpatient Building New Lobby and Exterior Improvements Completed in 2023 New Common Areas, Elevators & Restrooms New Spec Clinic Space Ready for Occupancy Connected to Swedish Hospital via tunnel Dedicated 355-stall parking garage
- Fully Built-Out as Standard Office
- Central Air Conditioning
- Mostly Open Floor Plan Layout
- Dedicated 355-stall parking garage
130,848 RSF Class A Medical Outpatient Building New Lobby and Exterior Improvements Completed in 2023 New Common Areas, Elevators & Restrooms New Spec Clinic Space Ready for Occupancy Connected to Swedish Hospital via tunnel Dedicated 355-stall parking garage
- Fully Built-Out as Standard Office
- Central Air Conditioning
- Mostly Open Floor Plan Layout
- Dedicated 355-stall parking garage
| Space | Size | Term | Rental Rate | Space Use | Condition | Available |
| 1st Floor, Ste 170 | 2,000-13,894 SF | Negotiable | Upon Request Upon Request Upon Request Upon Request | Office/Medical | Full Build-Out | Now |
| 2nd Floor, Ste 260 | 8,959 SF | Negotiable | Upon Request Upon Request Upon Request Upon Request | Office/Medical | Full Build-Out | Now |
| 3rd Floor, Ste 304 | 6,857 SF | Negotiable | Upon Request Upon Request Upon Request Upon Request | Office/Medical | Full Build-Out | Now |
| 4th Floor, Ste 490 | 3,846 SF | Negotiable | Upon Request Upon Request Upon Request Upon Request | Office/Medical | Full Build-Out | Now |
| 5th Floor, Ste 510 | 2,115 SF | Negotiable | Upon Request Upon Request Upon Request Upon Request | Office/Medical | Full Build-Out | Now |
| 6th Floor, Ste 610 | 8,706 SF | Negotiable | Upon Request Upon Request Upon Request Upon Request | Office/Medical | Full Build-Out | Now |
1st Floor, Ste 170
| Size |
| 2,000-13,894 SF |
| Term |
| Negotiable |
| Rental Rate |
| Upon Request Upon Request Upon Request Upon Request |
| Space Use |
| Office/Medical |
| Condition |
| Full Build-Out |
| Available |
| Now |
2nd Floor, Ste 260
| Size |
| 8,959 SF |
| Term |
| Negotiable |
| Rental Rate |
| Upon Request Upon Request Upon Request Upon Request |
| Space Use |
| Office/Medical |
| Condition |
| Full Build-Out |
| Available |
| Now |
3rd Floor, Ste 304
| Size |
| 6,857 SF |
| Term |
| Negotiable |
| Rental Rate |
| Upon Request Upon Request Upon Request Upon Request |
| Space Use |
| Office/Medical |
| Condition |
| Full Build-Out |
| Available |
| Now |
4th Floor, Ste 490
| Size |
| 3,846 SF |
| Term |
| Negotiable |
| Rental Rate |
| Upon Request Upon Request Upon Request Upon Request |
| Space Use |
| Office/Medical |
| Condition |
| Full Build-Out |
| Available |
| Now |
5th Floor, Ste 510
| Size |
| 2,115 SF |
| Term |
| Negotiable |
| Rental Rate |
| Upon Request Upon Request Upon Request Upon Request |
| Space Use |
| Office/Medical |
| Condition |
| Full Build-Out |
| Available |
| Now |
6th Floor, Ste 610
| Size |
| 8,706 SF |
| Term |
| Negotiable |
| Rental Rate |
| Upon Request Upon Request Upon Request Upon Request |
| Space Use |
| Office/Medical |
| Condition |
| Full Build-Out |
| Available |
| Now |
1st Floor, Ste 170
| Size | 2,000-13,894 SF |
| Term | Negotiable |
| Rental Rate | Upon Request |
| Space Use | Office/Medical |
| Condition | Full Build-Out |
| Available | Now |
Built-out medical outpatient space available for lease • In the heart of Seattle’s medical community • Convenient direct access via sky bridge or tunnel to the 631-bed Swedish First Hill main campus • Largest medical community in the State of Washington
- Fully Built-Out as Standard Office
- Central Air Conditioning
- • In the heart of Seattle’s medical community.
2nd Floor, Ste 260
| Size | 8,959 SF |
| Term | Negotiable |
| Rental Rate | Upon Request |
| Space Use | Office/Medical |
| Condition | Full Build-Out |
| Available | Now |
130,848 RSF Class A Medical Outpatient Building New Lobby and Exterior Improvements Completed in 2023 New Common Areas, Elevators & Restrooms New Spec Clinic Space Ready for Occupancy Connected to Swedish Hospital via tunnel Dedicated 355-stall parking garage
- Fully Built-Out as Standard Office
- Mostly Open Floor Plan Layout
- Central Air Conditioning
- Dedicated 355-stall parking garage
3rd Floor, Ste 304
| Size | 6,857 SF |
| Term | Negotiable |
| Rental Rate | Upon Request |
| Space Use | Office/Medical |
| Condition | Full Build-Out |
| Available | Now |
Built-out medical office space available for lease
- Fully Built-Out as Standard Office
- Mostly Open Floor Plan Layout
- Central Air Conditioning
- In the heart of Seattle's medical community
- Convenient direct access via sky bridge or tunnel
4th Floor, Ste 490
| Size | 3,846 SF |
| Term | Negotiable |
| Rental Rate | Upon Request |
| Space Use | Office/Medical |
| Condition | Full Build-Out |
| Available | Now |
Can be combined with 480 for a total of 3846 SF
- Fully Built-Out as Standard Office
- Mostly Open Floor Plan Layout
- Central Air Conditioning
- Can be combined with 480 for a total of 3846 SF
5th Floor, Ste 510
| Size | 2,115 SF |
| Term | Negotiable |
| Rental Rate | Upon Request |
| Space Use | Office/Medical |
| Condition | Full Build-Out |
| Available | Now |
130,848 RSF Class A Medical Outpatient Building New Lobby and Exterior Improvements Completed in 2023 New Common Areas, Elevators & Restrooms New Spec Clinic Space Ready for Occupancy Connected to Swedish Hospital via tunnel Dedicated 355-stall parking garage
- Fully Built-Out as Standard Office
- Mostly Open Floor Plan Layout
- Central Air Conditioning
- Dedicated 355-stall parking garage
6th Floor, Ste 610
| Size | 8,706 SF |
| Term | Negotiable |
| Rental Rate | Upon Request |
| Space Use | Office/Medical |
| Condition | Full Build-Out |
| Available | Now |
130,848 RSF Class A Medical Outpatient Building New Lobby and Exterior Improvements Completed in 2023 New Common Areas, Elevators & Restrooms New Spec Clinic Space Ready for Occupancy Connected to Swedish Hospital via tunnel Dedicated 355-stall parking garage
- Fully Built-Out as Standard Office
- Mostly Open Floor Plan Layout
- Central Air Conditioning
- Dedicated 355-stall parking garage
Property Overview
6-story Class A medical office building In the heart of Seattle's medical community. Connected to Swedish First Hill campus via skybridge
- 24 Hour Access
- Bio-Tech/ Lab Space
- Bus Line
- Commuter Rail
- Signage
PROPERTY FACTS
Presented by

600 Broadway | 600 Broadway
Hmm, there seems to have been an error sending your message. Please try again.
Thanks! Your message was sent.



