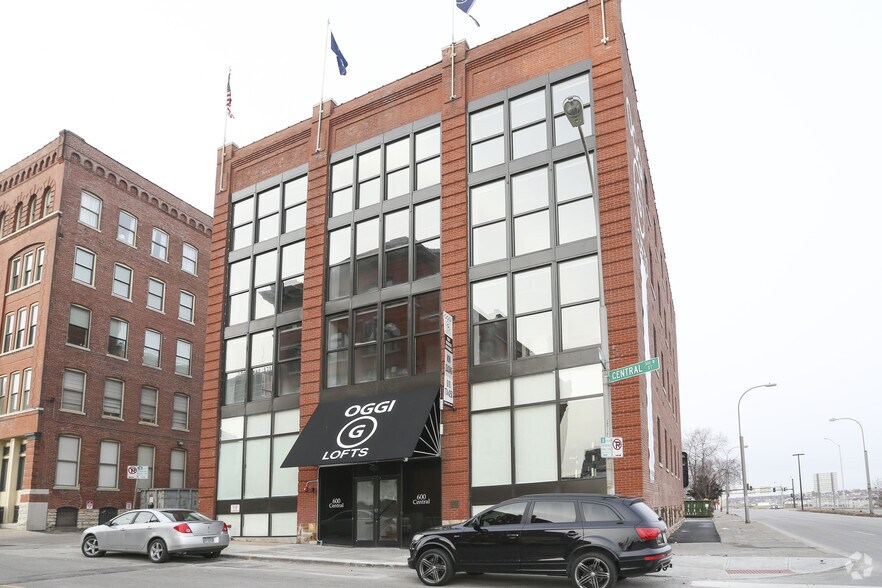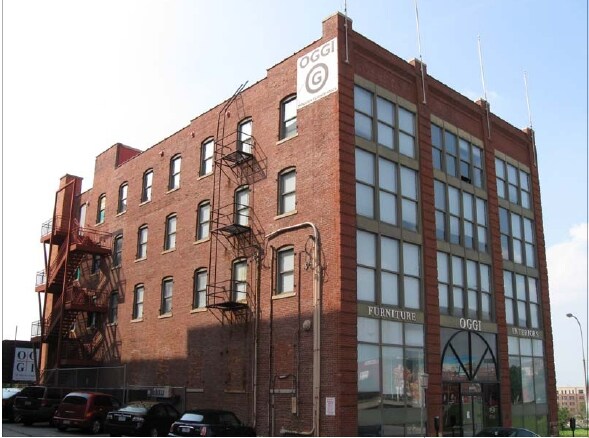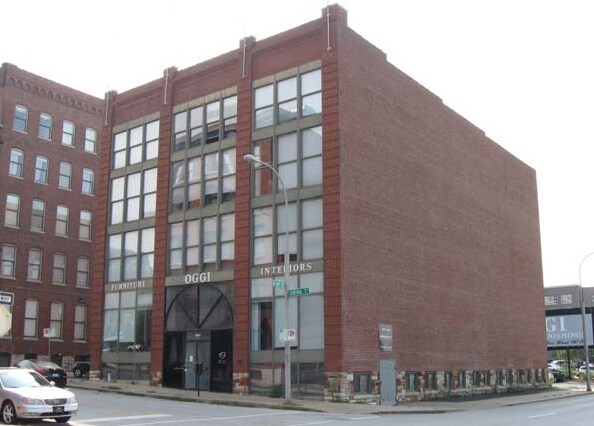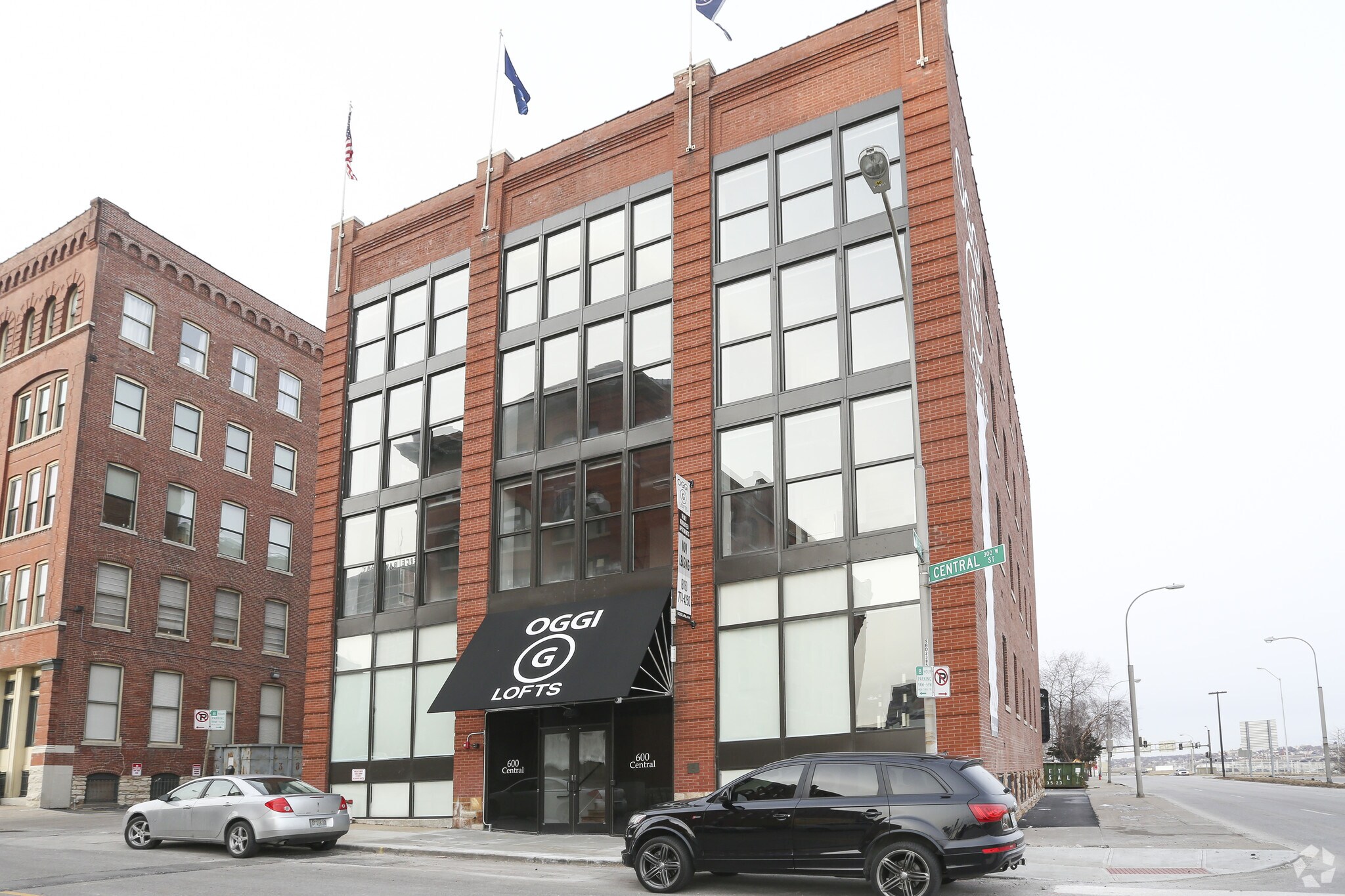
Oggi Lofts | 600 Central St
This feature is unavailable at the moment.
We apologize, but the feature you are trying to access is currently unavailable. We are aware of this issue and our team is working hard to resolve the matter.
Please check back in a few minutes. We apologize for the inconvenience.
- LoopNet Team
thank you

Your email has been sent!
Oggi Lofts 600 Central St
25 Unit Apartment Building For Sale Kansas City, MO 64105



Investment Highlights
- OGGI Lofts, situated on the northern edge of the downtown loop in Kansas City
- The property boasts luxury Class A loft-style finishes and ample amenities, making it an ideal place for young professionals
- This investment offers buyers a stabilized, turnkey asset surrounded by positive momentum throughout downtown
- 25 units, was fully rehabbed in 2019 with historic tax credits, and is extremely well positioned for growth
- The property is conveniently situated next to I-70 and I-35, providing easy access to the entire Kansas City Metro
Executive Summary
OGGI Lofts, situated on the northern edge of the downtown loop in Kansas City, Missouri, comprises 25 units, was fully rehabbed in 2019 with historic tax credits, and is extremely well positioned for growth compared to the competition in the surrounding area. Originally built in 1902, it was home to a furniture shop until vacated in 2007. The unit mix consists of two studio units at 552 square feet, 20 one-bed/one bath units with an average of 694 square feet, and three two-bed/two-bath units at 1,313 square feet. The property boasts luxury Class A loft-style finishes and ample amenities, making it an ideal place for young professionals.
Located on the north end of Downtown Kansas City, the property is conveniently situated next to I-70 and I-35, providing easy access to the entire Kansas City Metro. Just blocks away is a stop on the KC Streetcar which can take you south through the downtown loop, the Crossroads Art District, and soon to the Country Club Plaza via the southern extension that will wrap up construction in 2025. To the north of the property is the historic Kansas City River Market which includes a mix of shops, boutiques, a unique variety of restaurants and cafes, and the region’s largest farmer’s market.
This investment offers buyers a stabilized, turnkey asset surrounded by positive momentum throughout downtown. To support additional rent growth, the property’s amenities include a fitness center, rooftop grill and lounge, elevator access, additional storage, off-street parking, and smart home features, which set OGGI Lofts apart from the competition.
Located on the north end of Downtown Kansas City, the property is conveniently situated next to I-70 and I-35, providing easy access to the entire Kansas City Metro. Just blocks away is a stop on the KC Streetcar which can take you south through the downtown loop, the Crossroads Art District, and soon to the Country Club Plaza via the southern extension that will wrap up construction in 2025. To the north of the property is the historic Kansas City River Market which includes a mix of shops, boutiques, a unique variety of restaurants and cafes, and the region’s largest farmer’s market.
This investment offers buyers a stabilized, turnkey asset surrounded by positive momentum throughout downtown. To support additional rent growth, the property’s amenities include a fitness center, rooftop grill and lounge, elevator access, additional storage, off-street parking, and smart home features, which set OGGI Lofts apart from the competition.
Data Room Click Here to Access
- Offering Memorandum
- Operating and Financials
Property Facts
| Sale Type | Investment | Lot Size | 0.28 AC |
| No. Units | 25 | Building Size | 21,600 SF |
| Property Type | Multifamily | No. Stories | 4 |
| Property Subtype | Apartment | Year Built/Renovated | 1902/2019 |
| Apartment Style | Mid Rise | Parking Ratio | 1.25/1,000 SF |
| Building Class | A |
| Sale Type | Investment |
| No. Units | 25 |
| Property Type | Multifamily |
| Property Subtype | Apartment |
| Apartment Style | Mid Rise |
| Building Class | A |
| Lot Size | 0.28 AC |
| Building Size | 21,600 SF |
| No. Stories | 4 |
| Year Built/Renovated | 1902/2019 |
| Parking Ratio | 1.25/1,000 SF |
Unit Amenities
- Air Conditioning
- Cable Ready
- Dishwasher
- Disposal
- Heating
- Kitchen
- Hardwood Floors
- High Speed Internet Access
- Ice Maker
- Refrigerator
- Oven
- Range
- Tub/Shower
- Walk-In Closets
- Carpet
- Handrails
- Warming Drawer
- Window Coverings
- Large Bedrooms
Site Amenities
- 24 Hour Access
- Fitness Center
- Property Manager on Site
- Renters Insurance Program
- Hearing Impaired Accessible
- Maintenance on site
- Online Services
- Vision Impaired Accessible
- Individual Locking Bedrooms
- Private Bathroom
Unit Mix Information
| Description | No. Units | Avg. Rent/Mo | SF |
|---|---|---|---|
| Studios | 2 | - | 552 |
| 1+1 | 20 | - | 616 - 738 |
| 2+2 | 3 | - | 1,313 |
1 of 1
Walk Score ®
Walker's Paradise (90)
PROPERTY TAXES
| Parcel Number | 29-220-08-01-00-0-00-000 | Improvements Assessment | $495,501 |
| Land Assessment | $89,319 | Total Assessment | $584,820 |
PROPERTY TAXES
Parcel Number
29-220-08-01-00-0-00-000
Land Assessment
$89,319
Improvements Assessment
$495,501
Total Assessment
$584,820
zoning
| Zoning Code | Downtown Core |
| Downtown Core |
1 of 72
VIDEOS
3D TOUR
PHOTOS
STREET VIEW
STREET
MAP
1 of 1
Presented by

Oggi Lofts | 600 Central St
Already a member? Log In
Hmm, there seems to have been an error sending your message. Please try again.
Thanks! Your message was sent.





