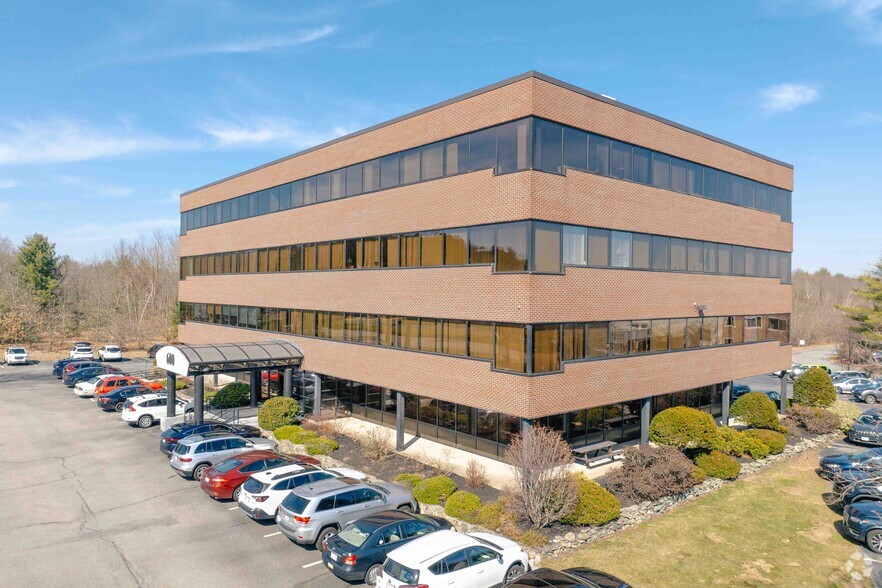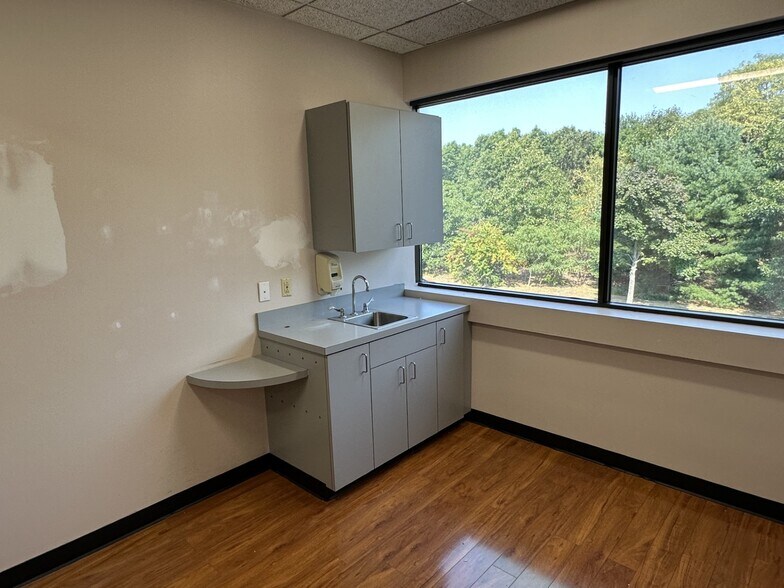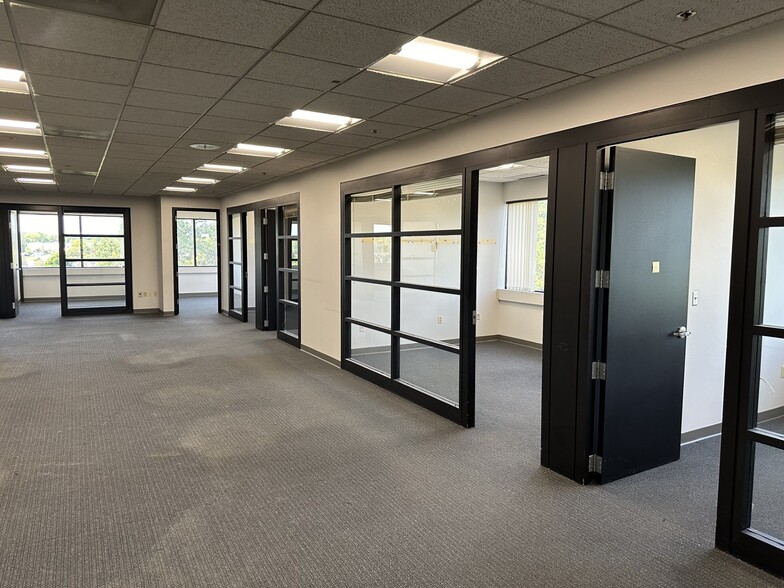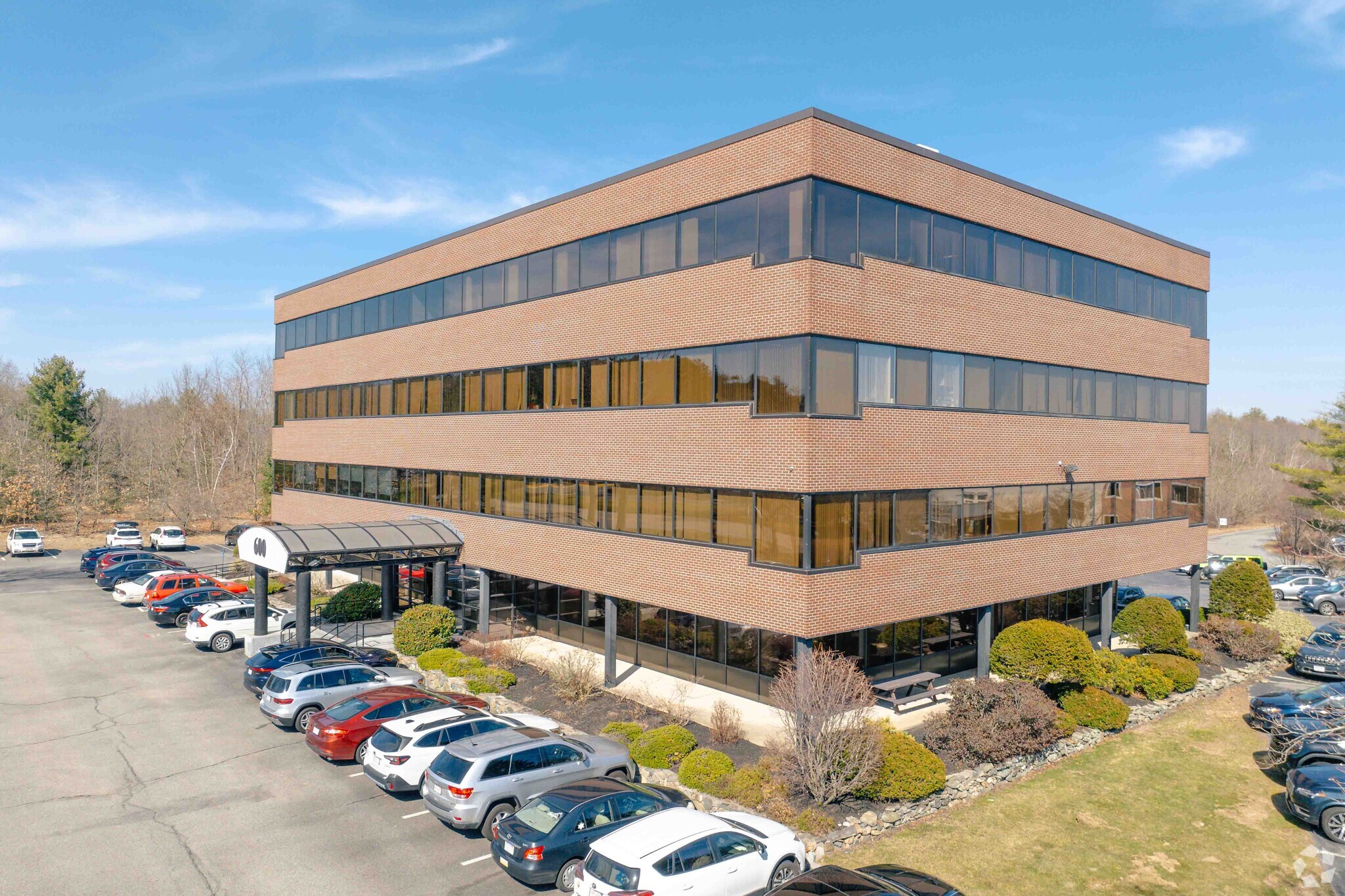
This feature is unavailable at the moment.
We apologize, but the feature you are trying to access is currently unavailable. We are aware of this issue and our team is working hard to resolve the matter.
Please check back in a few minutes. We apologize for the inconvenience.
- LoopNet Team
thank you

Your email has been sent!
600 Clark Rd
2,000 - 12,227 SF of Office/Medical Space Available in Tewksbury, MA 01876



Highlights
- Fully built-out and in move-in condition.
- Recently updated common areas
- Lab and X-ray on the 1st floor
- Professionally managed by Eastport Real Estate Services
all available spaces(2)
Display Rental Rate as
- Space
- Size
- Term
- Rental Rate
- Space Use
- Condition
- Available
Light lab space, previous medical tenant
- Fully Built-Out as Standard Medical Space
- Fits 6 - 18 People
- 1 Conference Room
- Laboratory
- Corner Suite
- Mostly Open Floor Plan Layout
- 3 Private Offices
- 6 Workstations
- Flexible Floor Plan and Terms
Fully built out full floor opportunity currently configured with 22 perimeter offices, kitchen, reception, open space, private restrooms. Potential building signage and very accessible space.
- Fully Built-Out as Standard Medical Space
- Fits 5 - 81 People
- Laboratory
- Flexible Floor Plan and Terms
- Mostly Open Floor Plan Layout
- 24 Private Offices
- Next door to shopping and close to Rte. 495
| Space | Size | Term | Rental Rate | Space Use | Condition | Available |
| 2nd Floor | 2,227 SF | 2-10 Years | Upon Request Upon Request Upon Request Upon Request Upon Request Upon Request | Office/Medical | Full Build-Out | Now |
| 4th Floor, Ste 400 | 2,000-10,000 SF | 2-10 Years | Upon Request Upon Request Upon Request Upon Request Upon Request Upon Request | Office/Medical | Full Build-Out | Now |
2nd Floor
| Size |
| 2,227 SF |
| Term |
| 2-10 Years |
| Rental Rate |
| Upon Request Upon Request Upon Request Upon Request Upon Request Upon Request |
| Space Use |
| Office/Medical |
| Condition |
| Full Build-Out |
| Available |
| Now |
4th Floor, Ste 400
| Size |
| 2,000-10,000 SF |
| Term |
| 2-10 Years |
| Rental Rate |
| Upon Request Upon Request Upon Request Upon Request Upon Request Upon Request |
| Space Use |
| Office/Medical |
| Condition |
| Full Build-Out |
| Available |
| Now |
2nd Floor
| Size | 2,227 SF |
| Term | 2-10 Years |
| Rental Rate | Upon Request |
| Space Use | Office/Medical |
| Condition | Full Build-Out |
| Available | Now |
Light lab space, previous medical tenant
- Fully Built-Out as Standard Medical Space
- Mostly Open Floor Plan Layout
- Fits 6 - 18 People
- 3 Private Offices
- 1 Conference Room
- 6 Workstations
- Laboratory
- Flexible Floor Plan and Terms
- Corner Suite
4th Floor, Ste 400
| Size | 2,000-10,000 SF |
| Term | 2-10 Years |
| Rental Rate | Upon Request |
| Space Use | Office/Medical |
| Condition | Full Build-Out |
| Available | Now |
Fully built out full floor opportunity currently configured with 22 perimeter offices, kitchen, reception, open space, private restrooms. Potential building signage and very accessible space.
- Fully Built-Out as Standard Medical Space
- Mostly Open Floor Plan Layout
- Fits 5 - 81 People
- 24 Private Offices
- Laboratory
- Next door to shopping and close to Rte. 495
- Flexible Floor Plan and Terms
Property Overview
A medical office building is conveniently situated just off Route 495 at Route 38. It’s modern, comfortable, and close to various amenities, with a very short drive to downtown Lowell. The building offers plenty of parking, and the first floor houses an LGH lab and X-ray services.
- Bio-Tech/ Lab Space
- Bus Line
- Wheelchair Accessible
- Partitioned Offices
- Air Conditioning
PROPERTY FACTS
Presented by

600 Clark Rd
Hmm, there seems to have been an error sending your message. Please try again.
Thanks! Your message was sent.






