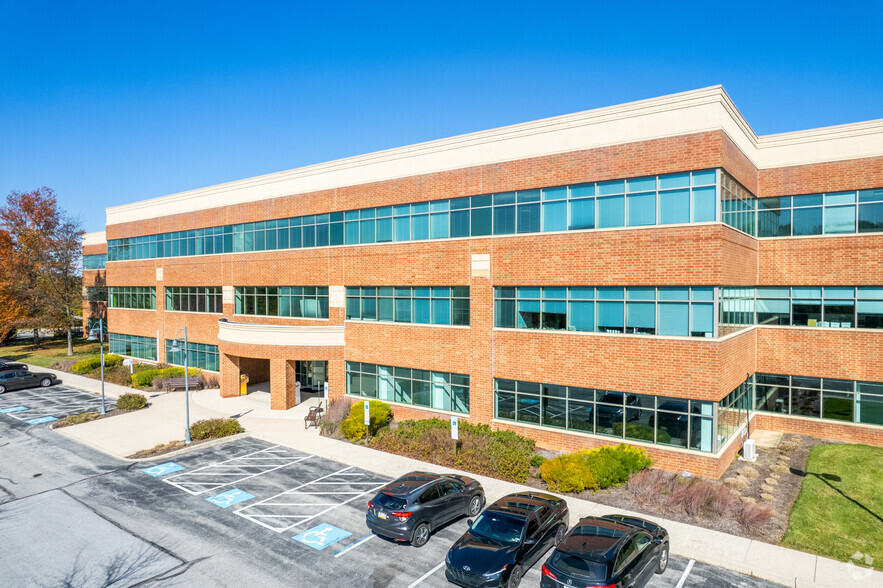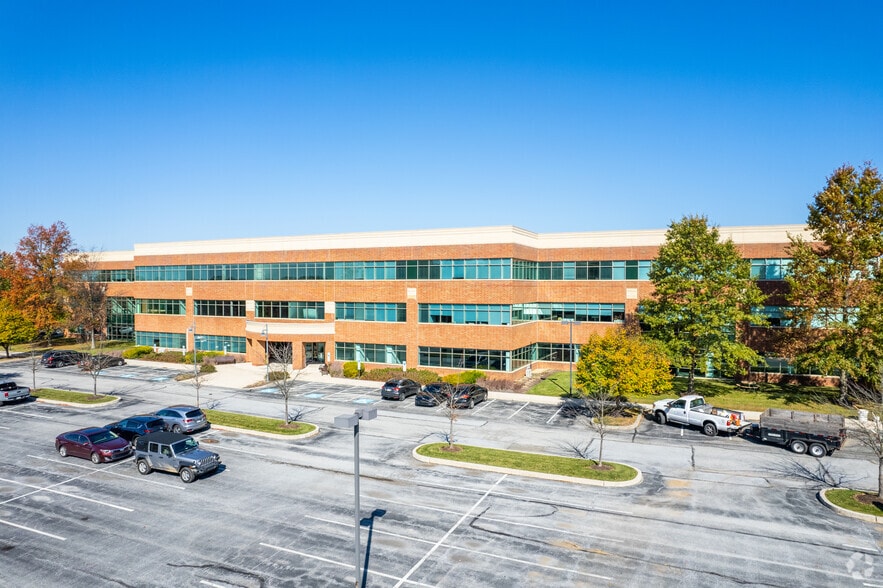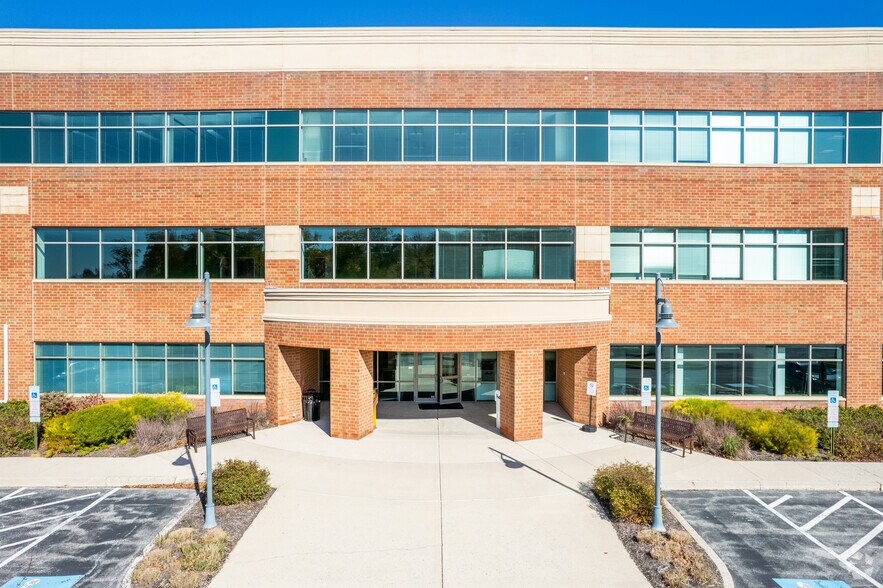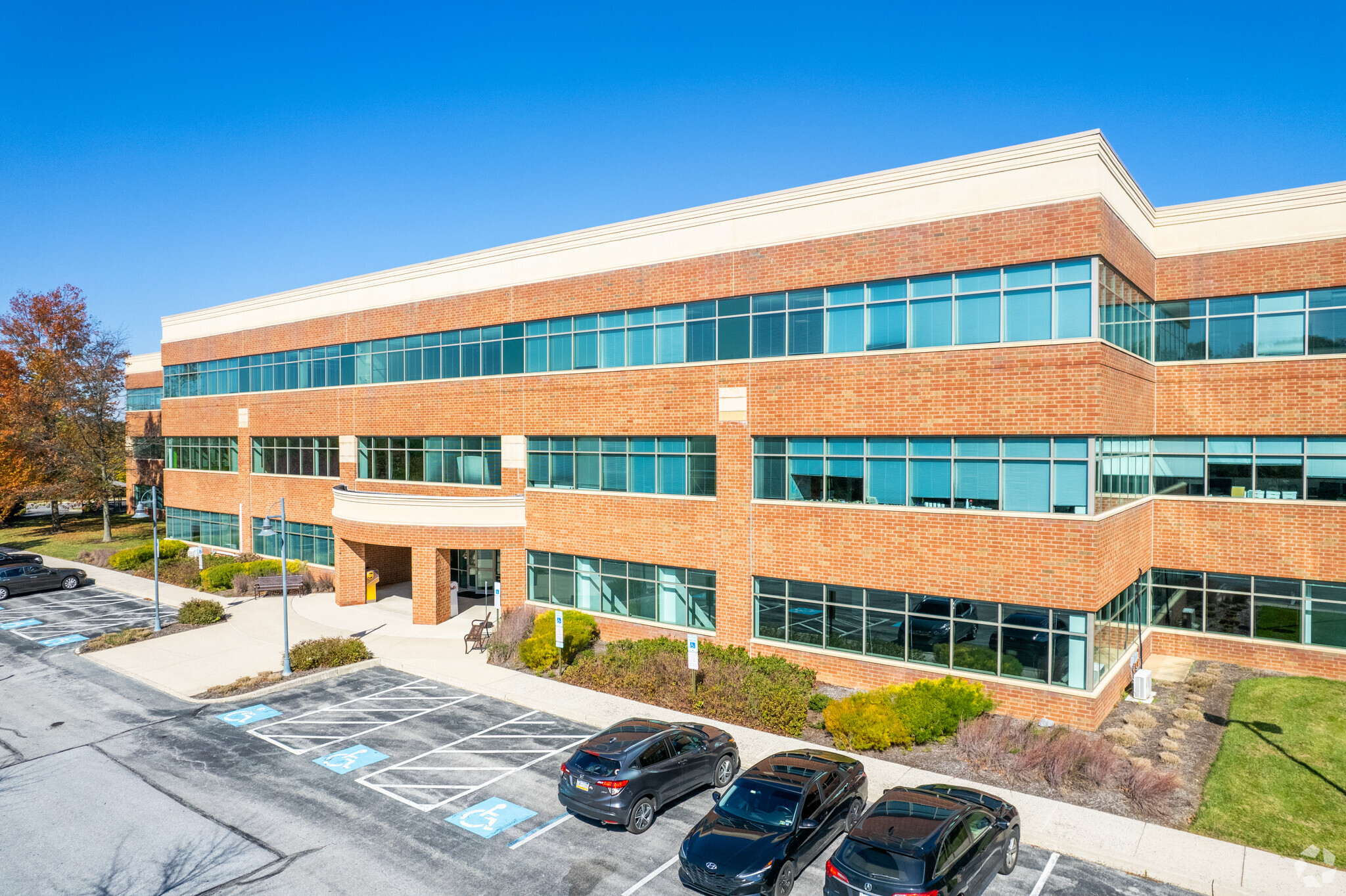Your email has been sent.
PARK HIGHLIGHTS
- Eagleview Boulevard Corporate Center offers multiple first-floor office spaces with open floor plans in a range of sizes to best fit business needs.
- Nearby amenities include Shops on Eagleview with shopping, dining, and service amenities such as Magerks Pub Iron Hill and MaxxFitness.
- Conveniently located near Route 100, Route 113, and the Pennsylvania Turnpike with a quick 30-minute drive to Downtown Philadelphia.
- Located within a growing, affluent neighborhood and surrounded by residential communities with a population of 76,908.
PARK FACTS
| Total Space Available | 88,039 SF | Park Type | Office Park |
| Min. Divisible | 1,190 SF |
| Total Space Available | 88,039 SF |
| Min. Divisible | 1,190 SF |
| Park Type | Office Park |
ALL AVAILABLE SPACES(7)
Display Rental Rate as
- SPACE
- SIZE
- TERM
- RENTAL RATE
- SPACE USE
- CONDITION
- AVAILABLE
Conveniently located near numerous local amenities which include: Restaurant Row – Featuring Alfresco, dining, Fitness center, Daycare, Walking trails, and Farmer's market.
- Partially Built-Out as Standard Office
- Fits 36 - 114 People
- Easy access to Route 113 and Pottstown Pike
- Mostly Open Floor Plan Layout
- Fully Carpeted
- Partially Built-Out as Standard Office
- Fits 7 - 21 People
| Space | Size | Term | Rental Rate | Space Use | Condition | Available |
| 1st Floor | 14,225 SF | Negotiable | Upon Request Upon Request Upon Request Upon Request | Office/Medical | Partial Build-Out | Now |
| 2nd Floor | 2,580 SF | Negotiable | Upon Request Upon Request Upon Request Upon Request | Office/Medical | Partial Build-Out | Now |
600 Eagleview Blvd - 1st Floor
600 Eagleview Blvd - 2nd Floor
- SPACE
- SIZE
- TERM
- RENTAL RATE
- SPACE USE
- CONDITION
- AVAILABLE
- Office intensive layout
- Newly renovated lobby
- Fits 50 - 159 People
- Grab n’ Go cafe
- Open Floor Plan Layout
- Partially Demolished Space
- Grab n’ Go cafe
- Fits 4 - 12 People
- Newly renovated lobby
| Space | Size | Term | Rental Rate | Space Use | Condition | Available |
| 1st Floor | 19,861 SF | Negotiable | Upon Request Upon Request Upon Request Upon Request | Office | Shell Space | Now |
| 1st Floor | 1,477 SF | Negotiable | Upon Request Upon Request Upon Request Upon Request | Office | Shell Space | Now |
300 Eagleview Blvd - 1st Floor
300 Eagleview Blvd - 1st Floor
- SPACE
- SIZE
- TERM
- RENTAL RATE
- SPACE USE
- CONDITION
- AVAILABLE
11,030 sf office space available on 1st floor
- Partially Built-Out as Standard Office
- Fits 3 - 24 People
- Mostly Open Floor Plan Layout
- Newly renovated lobby
- Partially Built-Out as Standard Office
- Fits 54 - 171 People
- Partially Built-Out as Standard Office
- Fits 65 - 206 People
- Mostly Open Floor Plan Layout
| Space | Size | Term | Rental Rate | Space Use | Condition | Available |
| 1st Floor | 1,190-2,987 SF | Negotiable | Upon Request Upon Request Upon Request Upon Request | Office | Partial Build-Out | Now |
| 2nd Floor | 21,267 SF | Negotiable | Upon Request Upon Request Upon Request Upon Request | Office | Partial Build-Out | Now |
| 3rd Floor | 25,642 SF | Negotiable | Upon Request Upon Request Upon Request Upon Request | Office | Partial Build-Out | 30 Days |
350 Eagleview Blvd - 1st Floor
350 Eagleview Blvd - 2nd Floor
350 Eagleview Blvd - 3rd Floor
600 Eagleview Blvd - 1st Floor
| Size | 14,225 SF |
| Term | Negotiable |
| Rental Rate | Upon Request |
| Space Use | Office/Medical |
| Condition | Partial Build-Out |
| Available | Now |
Conveniently located near numerous local amenities which include: Restaurant Row – Featuring Alfresco, dining, Fitness center, Daycare, Walking trails, and Farmer's market.
- Partially Built-Out as Standard Office
- Mostly Open Floor Plan Layout
- Fits 36 - 114 People
- Fully Carpeted
- Easy access to Route 113 and Pottstown Pike
600 Eagleview Blvd - 2nd Floor
| Size | 2,580 SF |
| Term | Negotiable |
| Rental Rate | Upon Request |
| Space Use | Office/Medical |
| Condition | Partial Build-Out |
| Available | Now |
- Partially Built-Out as Standard Office
- Fits 7 - 21 People
300 Eagleview Blvd - 1st Floor
| Size | 19,861 SF |
| Term | Negotiable |
| Rental Rate | Upon Request |
| Space Use | Office |
| Condition | Shell Space |
| Available | Now |
- Office intensive layout
- Fits 50 - 159 People
- Newly renovated lobby
- Grab n’ Go cafe
300 Eagleview Blvd - 1st Floor
| Size | 1,477 SF |
| Term | Negotiable |
| Rental Rate | Upon Request |
| Space Use | Office |
| Condition | Shell Space |
| Available | Now |
- Open Floor Plan Layout
- Fits 4 - 12 People
- Partially Demolished Space
- Newly renovated lobby
- Grab n’ Go cafe
350 Eagleview Blvd - 1st Floor
| Size | 1,190-2,987 SF |
| Term | Negotiable |
| Rental Rate | Upon Request |
| Space Use | Office |
| Condition | Partial Build-Out |
| Available | Now |
11,030 sf office space available on 1st floor
- Partially Built-Out as Standard Office
- Mostly Open Floor Plan Layout
- Fits 3 - 24 People
- Newly renovated lobby
350 Eagleview Blvd - 2nd Floor
| Size | 21,267 SF |
| Term | Negotiable |
| Rental Rate | Upon Request |
| Space Use | Office |
| Condition | Partial Build-Out |
| Available | Now |
- Partially Built-Out as Standard Office
- Fits 54 - 171 People
350 Eagleview Blvd - 3rd Floor
| Size | 25,642 SF |
| Term | Negotiable |
| Rental Rate | Upon Request |
| Space Use | Office |
| Condition | Partial Build-Out |
| Available | 30 Days |
- Partially Built-Out as Standard Office
- Mostly Open Floor Plan Layout
- Fits 65 - 206 People
PARK OVERVIEW
Situated in a vibrant suburban community, Eagleview Boulevard Corporate Center boasts convenience and a high level of amenities within walking distance. These two and three-story, Class A office buildings sit among many greenspaces and are surrounded by walking trails for tenant enjoyment. Multiple first-floor office spaces are available with open floor plans and a range of square footage to best suit business needs. Local amenities include a fitness center, daycare services, a restaurant row featuring Al fresco dining, and the Eagleview Farmers Market. Commuting is a breeze, with plenty of parking throughout the campus and public transportation bus stops through the corporate center and beyond. Eagleview Boulevard Corporate Center in Exton is positioned just off Route 100 with easy access to Route 113 and minutes from the Pennsylvania Turnpike. Downtown Philadelphia is a quick 30-minute drive away. Exton is a popular suburban community, one of the most sought-after destinations for office tenants in Chester County, the wealthiest county in Pennsylvania by average household income. Take advantage of exceptional visibility in an affluent town and convenience to amenities at Eagleview Boulevard Corporate Center.
Presented by

Eagleview Boulevard Corporate Center | Exton, PA 19341
Hmm, there seems to have been an error sending your message. Please try again.
Thanks! Your message was sent.






















