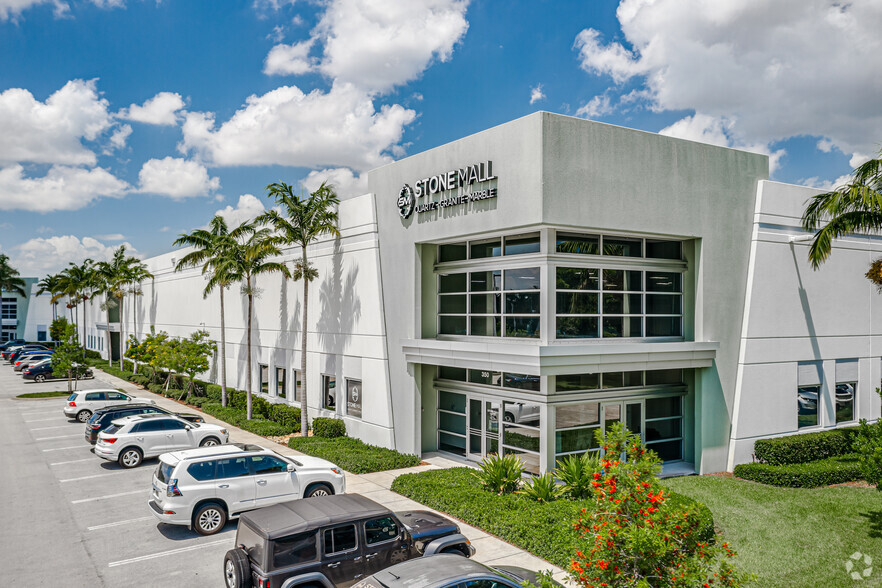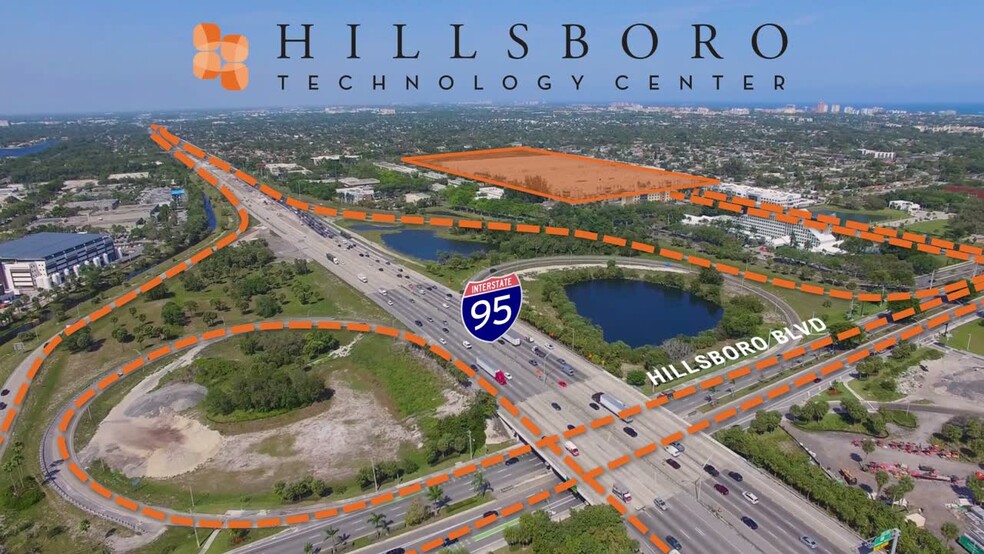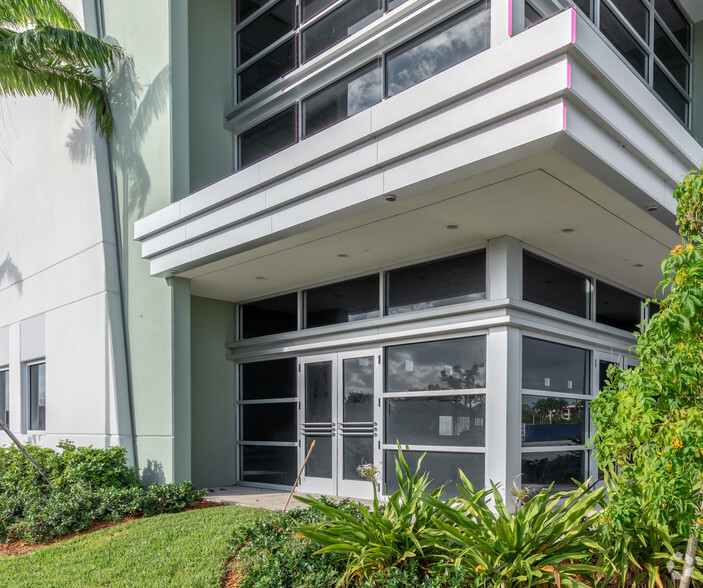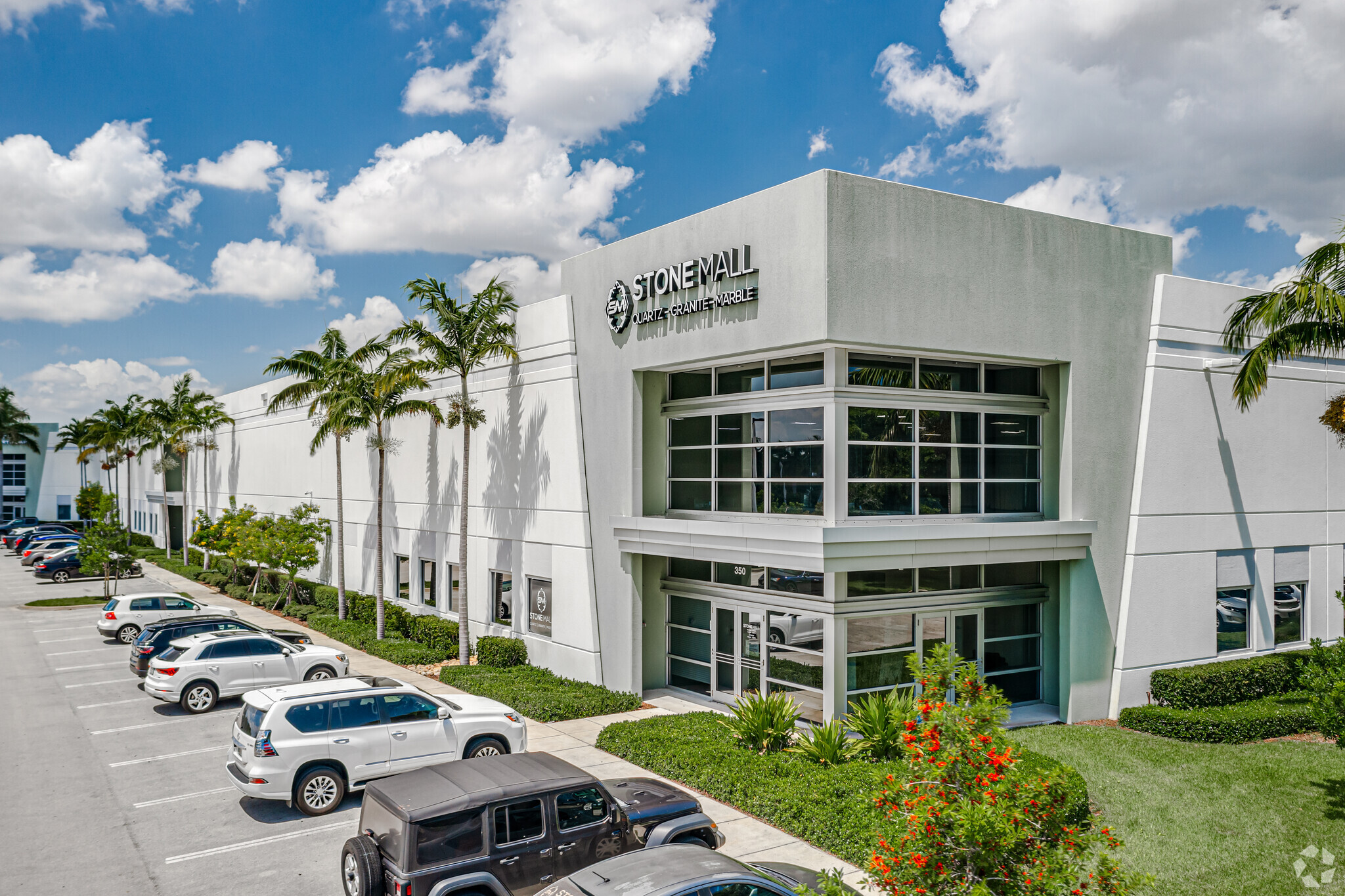
This feature is unavailable at the moment.
We apologize, but the feature you are trying to access is currently unavailable. We are aware of this issue and our team is working hard to resolve the matter.
Please check back in a few minutes. We apologize for the inconvenience.
- LoopNet Team
thank you

Your email has been sent!
Hillsboro Technology Center Deerfield Beach, FL 33441
19,831 SF of Industrial Space Available



Park Highlights
- Excellent facilities for office showroom and distribution users in a centralized location, providing easy access to the entire SE Florida Market.
- Each building offers a unique array of amenities, including column-free bays, customizable office space, military-grade fiber optics, and more.
- The center offers an on-site daycare center, 2 hotels, nightly security patrol, and less than a 5-minute drive to I-95.
- Outside of the easy access to I-95, it is about 30 mins to Fort Lauderdale-Hollywood International Airport and 40 to Palm Beach International Airport.
- Companies already based in Deerfield Beach include the JM Family Enterprises Corporate HQ, SE Toyota Distributors, and a Publix Distribution Center.
- Watch the property video: https://vimeo.com/409010141/fdb951febb
PARK FACTS
Features and Amenities
- Security System
- Storage Space
- Car Charging Station
all available space(1)
Display Rental Rate as
- Space
- Size
- Term
- Rental Rate
- Space Use
- Condition
- Available
Highly desirable 19,831 SF office/warehouse space located in Hillsboro Technology Center at the N.E quadrant of I-95 and Hillsboro Boulevard. 1,930 SF office with 4-offices, large conference room, break room, two restrooms and open plan area. 190’ building depth with 60’ speed bay and 52’ column spacing. 31’6” average clear height in warehouse area with ESFR re sprinklers. Five (5) 9’ x 10’ dock high loading doors with 65’ concrete aprons. Internet: Comcast, FPL Fibernet, AT&T and QXC (military grade).
- Lease rate does not include utilities, property expenses or building services
- 175‘ truck court with 45’ drive.
- A/C warehouse restroom with janitorial sink.
- Includes 1,930 SF of dedicated office space
- Nightly Security Patrol.
- 200 amps 480 v 3-phase.
| Space | Size | Term | Rental Rate | Space Use | Condition | Available |
| 1st Floor - 448 | 19,831 SF | 3-5 Years | $18.95 /SF/YR $1.58 /SF/MO $375,797 /YR $31,316 /MO | Industrial | - | Now |
400 Hillsboro Technology Dr - 1st Floor - 448
400 Hillsboro Technology Dr - 1st Floor - 448
| Size | 19,831 SF |
| Term | 3-5 Years |
| Rental Rate | $18.95 /SF/YR |
| Space Use | Industrial |
| Condition | - |
| Available | Now |
Highly desirable 19,831 SF office/warehouse space located in Hillsboro Technology Center at the N.E quadrant of I-95 and Hillsboro Boulevard. 1,930 SF office with 4-offices, large conference room, break room, two restrooms and open plan area. 190’ building depth with 60’ speed bay and 52’ column spacing. 31’6” average clear height in warehouse area with ESFR re sprinklers. Five (5) 9’ x 10’ dock high loading doors with 65’ concrete aprons. Internet: Comcast, FPL Fibernet, AT&T and QXC (military grade).
- Lease rate does not include utilities, property expenses or building services
- Includes 1,930 SF of dedicated office space
- 175‘ truck court with 45’ drive.
- Nightly Security Patrol.
- A/C warehouse restroom with janitorial sink.
- 200 amps 480 v 3-phase.
Park Overview
Hillsboro Technology Center is a state-of-the-art business park on a 75-acre campus comprised of industrial distribution and showroom quality office space, which benefits from the abundant accessibility options near Deerfield Beach. Each building in the center offers unique opportunities, and all buildings share a plethora of amenities that lend well to multiple business types. Building G averages a 33'-6" clear height with a Sloped Roof System, build-to-suit office space, LED warehouse lighting, and numerous internet service options such as Comcast, FPL Fibernet, AT&T, and military-grade QXC fiber optics. Impact glass and doors and clerestory windows above 41 overhead doors with 6 knock out panels round out the options in Building G. Building H features 170' and 210' bay depths and 4 docks per bay, 24 overhead doors with 20 knock out panels, 52' x 58'-8" column spacing, 2 16' x 14' drive-in doors and 5 12' x14' drive-in doors, and electric car charging stations. Building F offers 52 dock-high doors, a 34'6" average clear height, 180' bay depth, and a 175' truck court depth. Building E also features desirable impact glass, 9 loading docks and 1 drive-in door, a 150' bay depth, and a 180' truck court depth. The center features two on-site hotels, a daycare center, nightly security patrol, and unparalleled connectivity to I-95 in just a 5-minute drive. This centralized Southeast Florida market location offers the Deerfield Beach Tri-County Commuter Rail stop for employees in just a 6-minute drive. For business needs, the Fort Lauderdale-Hollywood International Airport is just over 30 minutes, the Palm Beach International Airport is only 41, Port Everglades can be reached in 20 minutes, and Port of Miami is accessible in just 45.
Presented by

Hillsboro Technology Center | Deerfield Beach, FL 33441
Hmm, there seems to have been an error sending your message. Please try again.
Thanks! Your message was sent.



