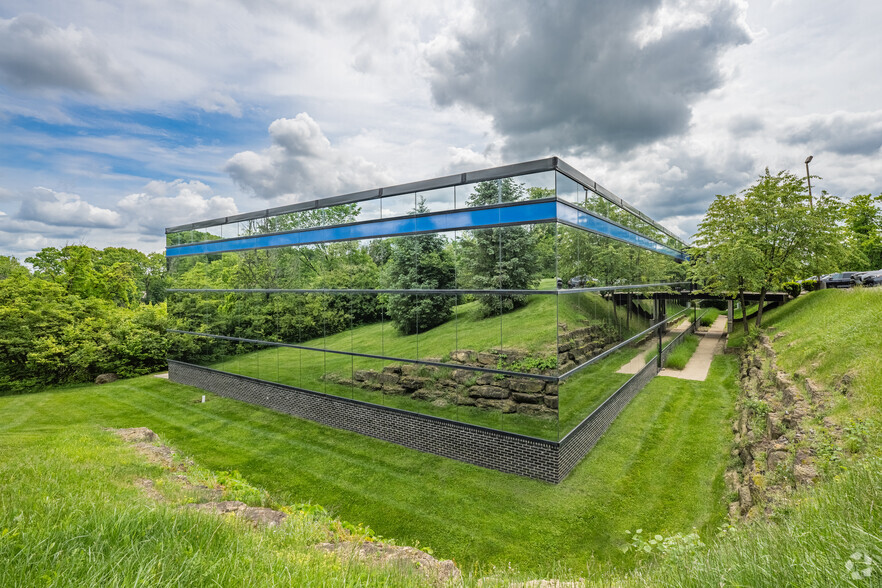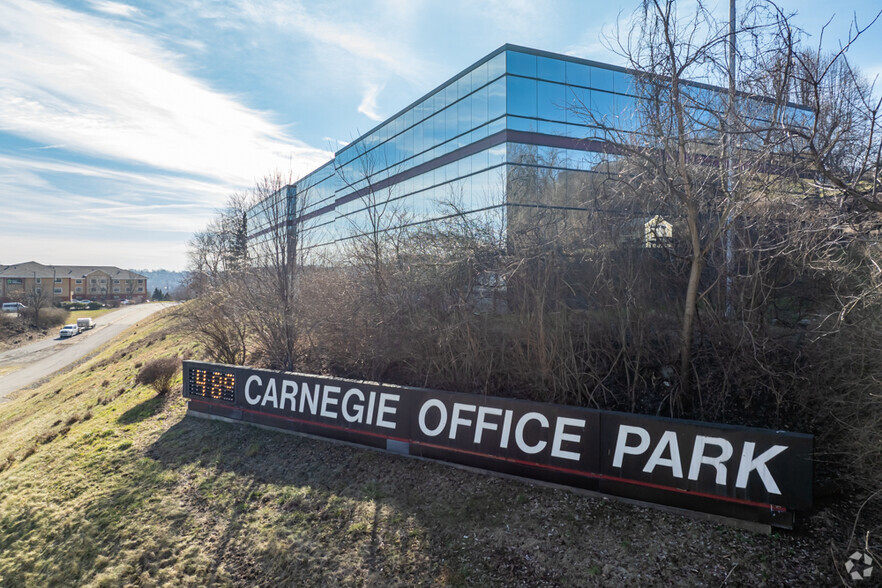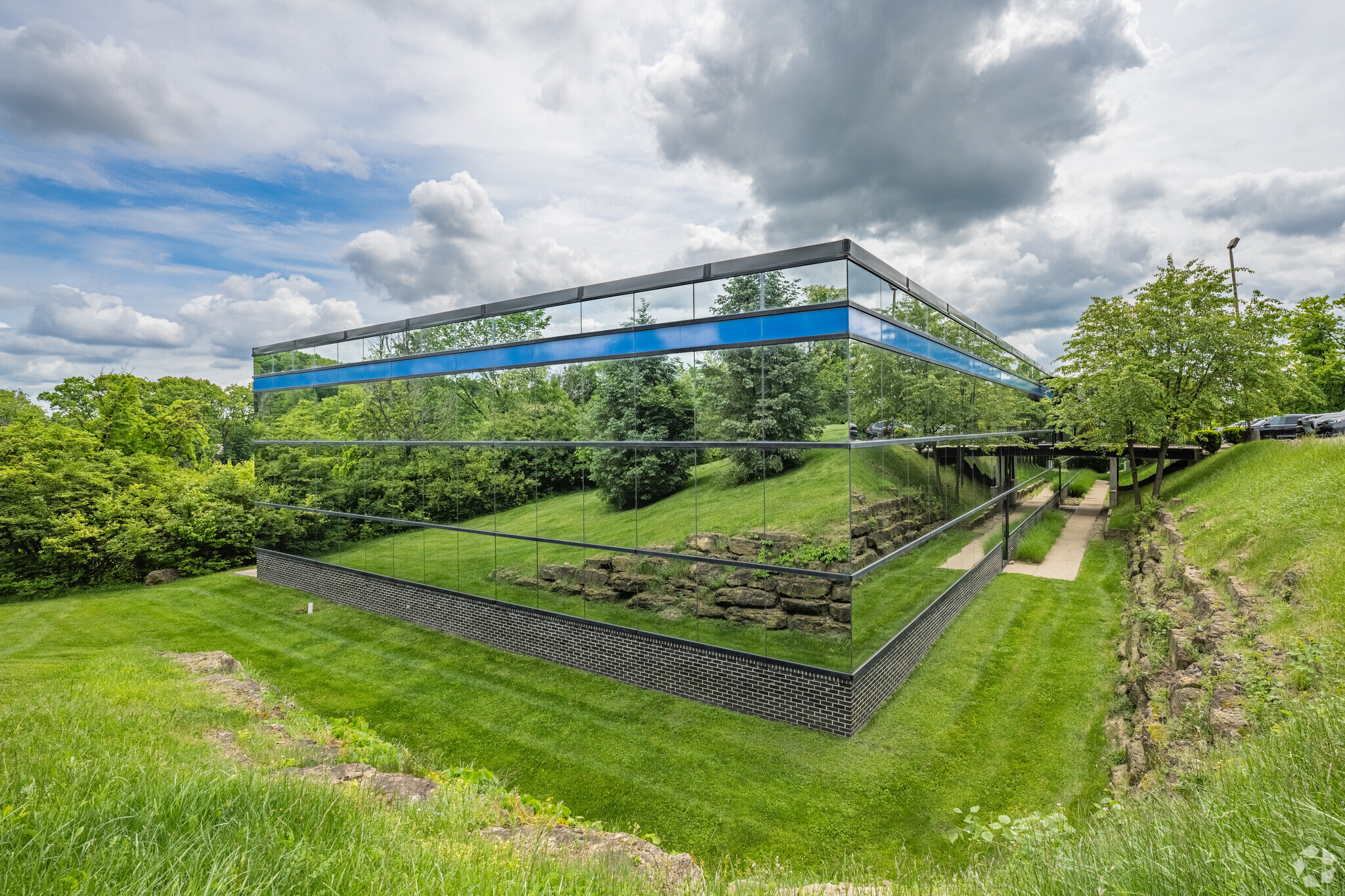Your email has been sent.
PARK HIGHLIGHTS
- Carnegie Office Park offers turnkey and customizable office solutions for a variety of users in a vibrant office park setting.
- Take advantage of build-to-suit options with customization assistance from an in-house interior layout designer.
- Conveniently located 10 minutes from Downtown Pittsburgh and 15 minutes from Pittsburgh International Airport.
- Enjoy excellent campus amenities, including ample free parking, 24/7 building access, fiber-optic cable, and on-site property management.
- Prime signage opportunities are available, with excellent visibility to over 200,000 daily drivers along Interstate 376/Parkway West.
PARK FACTS
ALL AVAILABLE SPACES(11)
Display Rental Rate as
- SPACE
- SIZE
- TERM
- RENTAL RATE
- SPACE USE
- CONDITION
- AVAILABLE
High-end finishes throughout this space with four executive offices, 70 workstations consisting of (45 - 6'x6' workstations and 25 - 8' x 8' workstations), one large conference room, three small conference rooms, and a kitchen.
- Rate includes utilities, building services and property expenses
- Mostly Open Floor Plan Layout
- 4 Private Offices
- 70 Workstations
- Space is in Excellent Condition
- Fully Built-Out as Standard Office
- Fits 3 - 78 People
- 4 Conference Rooms
- Finished Ceilings: 8’
- Kitchen
- Rate includes utilities, building services and property expenses
- Fits 6 - 18 People
| Space | Size | Term | Rental Rate | Space Use | Condition | Available |
| 1st Floor, Ste 100 | 1,000-9,700 SF | Negotiable | $18.50 /SF/YR $1.54 /SF/MO $179,450 /YR $14,954 /MO | Office | Full Build-Out | 30 Days |
| 1st Floor, Ste 140 | 2,235 SF | Negotiable | $18.50 /SF/YR $1.54 /SF/MO $41,348 /YR $3,446 /MO | Office | Full Build-Out | 30 Days |
800 N Bell Ave - 1st Floor - Ste 100
800 N Bell Ave - 1st Floor - Ste 140
- SPACE
- SIZE
- TERM
- RENTAL RATE
- SPACE USE
- CONDITION
- AVAILABLE
Suite has its own private entrance from parking lot.
- Rate includes utilities, building services and property expenses
- Mostly Open Floor Plan Layout
- 2 Private Offices
- Finished Ceilings: 9’
- Kitchen
- Fully Built-Out as Standard Office
- Fits 7 - 21 People
- 1 Conference Room
- Space is in Excellent Condition
- Rate includes utilities, building services and property expenses
- Mostly Open Floor Plan Layout
- Conference Rooms
- Kitchen
- Fully Built-Out as Standard Office
- Fits 3 - 71 People
- Finished Ceilings: 9’
| Space | Size | Term | Rental Rate | Space Use | Condition | Available |
| 1st Floor, Ste 110 | 2,565 SF | Negotiable | $18.25 /SF/YR $1.52 /SF/MO $46,811 /YR $3,901 /MO | Office | Full Build-Out | Now |
| 2nd Floor, Ste 205 | 1,000-8,800 SF | Negotiable | $18.25 /SF/YR $1.52 /SF/MO $160,600 /YR $13,383 /MO | Office | Full Build-Out | 30 Days |
600 N Bell Ave - 1st Floor - Ste 110
600 N Bell Ave - 2nd Floor - Ste 205
- SPACE
- SIZE
- TERM
- RENTAL RATE
- SPACE USE
- CONDITION
- AVAILABLE
- Rate includes utilities, building services and property expenses
- 4 Private Offices
- Finished Ceilings: 8’
- Corner Space
- Fits 2 - 10 People
- Conference Rooms
- Central Air Conditioning
- Drop Ceilings
- Rate includes utilities, building services and property expenses
- Fits 1 - 3 People
- Rate includes utilities, building services and property expenses
- 3 Private Offices
- Fits 2 - 7 People
- Finished Ceilings: 8’
- Rate includes utilities, building services and property expenses
- Fits 25 - 78 People
- Rate includes utilities, building services and property expenses
- Fits 2 - 20 People
- 1 Conference Room
- Central Air Conditioning
- Corner Space
- Fully Built-Out as Standard Office
- 6 Private Offices
- Finished Ceilings: 8’
- Reception Area
- Drop Ceilings
- Rate includes utilities, building services and property expenses
- Finished Ceilings: 8’
- Fits 1 - 2 People
- Rate includes utilities, building services and property expenses
- Fits 1 - 7 People
- Finished Ceilings: 8’
- Fully Built-Out as Standard Office
- 4 Private Offices
| Space | Size | Term | Rental Rate | Space Use | Condition | Available |
| 1st Floor, Ste 145 | 1,950 SF | 3-5 Years | $18.25 /SF/YR $1.52 /SF/MO $35,588 /YR $2,966 /MO | Office | Spec Suite | Now |
| 1st Floor, Ste 155 | 320 SF | Negotiable | $18.00 /SF/YR $1.50 /SF/MO $5,760 /YR $480.00 /MO | Office | Spec Suite | Now |
| 1st Floor, Ste 175 | 775 SF | 3-5 Years | $18.00 /SF/YR $1.50 /SF/MO $13,950 /YR $1,163 /MO | Office | Full Build-Out | Now |
| 2nd Floor, Ste 200 | 9,670 SF | Negotiable | $18.25 /SF/YR $1.52 /SF/MO $176,478 /YR $14,706 /MO | Office | Full Build-Out | 30 Days |
| 2nd Floor, Ste 245 | 720-2,400 SF | Negotiable | $18.25 /SF/YR $1.52 /SF/MO $43,800 /YR $3,650 /MO | Office | Full Build-Out | Now |
| 2nd Floor, Ste 255 | 270 SF | Negotiable | $18.25 /SF/YR $1.52 /SF/MO $4,928 /YR $410.63 /MO | Office | Spec Suite | Now |
| 2nd Floor, Ste 260 | 270-785 SF | 3-5 Years | $18.00 /SF/YR $1.50 /SF/MO $14,130 /YR $1,178 /MO | Office | Full Build-Out | January 01, 2026 |
600 N Bell Ave - 1st Floor - Ste 145
600 N Bell Ave - 1st Floor - Ste 155
600 N Bell Ave - 1st Floor - Ste 175
600 N Bell Ave - 2nd Floor - Ste 200
600 N Bell Ave - 2nd Floor - Ste 245
600 N Bell Ave - 2nd Floor - Ste 255
600 N Bell Ave - 2nd Floor - Ste 260
800 N Bell Ave - 1st Floor - Ste 100
| Size | 1,000-9,700 SF |
| Term | Negotiable |
| Rental Rate | $18.50 /SF/YR |
| Space Use | Office |
| Condition | Full Build-Out |
| Available | 30 Days |
High-end finishes throughout this space with four executive offices, 70 workstations consisting of (45 - 6'x6' workstations and 25 - 8' x 8' workstations), one large conference room, three small conference rooms, and a kitchen.
- Rate includes utilities, building services and property expenses
- Fully Built-Out as Standard Office
- Mostly Open Floor Plan Layout
- Fits 3 - 78 People
- 4 Private Offices
- 4 Conference Rooms
- 70 Workstations
- Finished Ceilings: 8’
- Space is in Excellent Condition
- Kitchen
800 N Bell Ave - 1st Floor - Ste 140
| Size | 2,235 SF |
| Term | Negotiable |
| Rental Rate | $18.50 /SF/YR |
| Space Use | Office |
| Condition | Full Build-Out |
| Available | 30 Days |
- Rate includes utilities, building services and property expenses
- Fits 6 - 18 People
600 N Bell Ave - 1st Floor - Ste 110
| Size | 2,565 SF |
| Term | Negotiable |
| Rental Rate | $18.25 /SF/YR |
| Space Use | Office |
| Condition | Full Build-Out |
| Available | Now |
Suite has its own private entrance from parking lot.
- Rate includes utilities, building services and property expenses
- Fully Built-Out as Standard Office
- Mostly Open Floor Plan Layout
- Fits 7 - 21 People
- 2 Private Offices
- 1 Conference Room
- Finished Ceilings: 9’
- Space is in Excellent Condition
- Kitchen
600 N Bell Ave - 2nd Floor - Ste 205
| Size | 1,000-8,800 SF |
| Term | Negotiable |
| Rental Rate | $18.25 /SF/YR |
| Space Use | Office |
| Condition | Full Build-Out |
| Available | 30 Days |
- Rate includes utilities, building services and property expenses
- Fully Built-Out as Standard Office
- Mostly Open Floor Plan Layout
- Fits 3 - 71 People
- Conference Rooms
- Finished Ceilings: 9’
- Kitchen
600 N Bell Ave - 1st Floor - Ste 145
| Size | 1,950 SF |
| Term | 3-5 Years |
| Rental Rate | $18.25 /SF/YR |
| Space Use | Office |
| Condition | Spec Suite |
| Available | Now |
- Rate includes utilities, building services and property expenses
- Fits 2 - 10 People
- 4 Private Offices
- Conference Rooms
- Finished Ceilings: 8’
- Central Air Conditioning
- Corner Space
- Drop Ceilings
600 N Bell Ave - 1st Floor - Ste 155
| Size | 320 SF |
| Term | Negotiable |
| Rental Rate | $18.00 /SF/YR |
| Space Use | Office |
| Condition | Spec Suite |
| Available | Now |
- Rate includes utilities, building services and property expenses
- Fits 1 - 3 People
600 N Bell Ave - 1st Floor - Ste 175
| Size | 775 SF |
| Term | 3-5 Years |
| Rental Rate | $18.00 /SF/YR |
| Space Use | Office |
| Condition | Full Build-Out |
| Available | Now |
- Rate includes utilities, building services and property expenses
- Fits 2 - 7 People
- 3 Private Offices
- Finished Ceilings: 8’
600 N Bell Ave - 2nd Floor - Ste 200
| Size | 9,670 SF |
| Term | Negotiable |
| Rental Rate | $18.25 /SF/YR |
| Space Use | Office |
| Condition | Full Build-Out |
| Available | 30 Days |
- Rate includes utilities, building services and property expenses
- Fits 25 - 78 People
600 N Bell Ave - 2nd Floor - Ste 245
| Size | 720-2,400 SF |
| Term | Negotiable |
| Rental Rate | $18.25 /SF/YR |
| Space Use | Office |
| Condition | Full Build-Out |
| Available | Now |
- Rate includes utilities, building services and property expenses
- Fully Built-Out as Standard Office
- Fits 2 - 20 People
- 6 Private Offices
- 1 Conference Room
- Finished Ceilings: 8’
- Central Air Conditioning
- Reception Area
- Corner Space
- Drop Ceilings
600 N Bell Ave - 2nd Floor - Ste 255
| Size | 270 SF |
| Term | Negotiable |
| Rental Rate | $18.25 /SF/YR |
| Space Use | Office |
| Condition | Spec Suite |
| Available | Now |
- Rate includes utilities, building services and property expenses
- Fits 1 - 2 People
- Finished Ceilings: 8’
600 N Bell Ave - 2nd Floor - Ste 260
| Size | 270-785 SF |
| Term | 3-5 Years |
| Rental Rate | $18.00 /SF/YR |
| Space Use | Office |
| Condition | Full Build-Out |
| Available | January 01, 2026 |
- Rate includes utilities, building services and property expenses
- Fully Built-Out as Standard Office
- Fits 1 - 7 People
- 4 Private Offices
- Finished Ceilings: 8’
MATTERPORT 3D TOURS
SELECT TENANTS AT THIS PROPERTY
- Beaver Excavating
- sd
- Carnegie Office Park
- Office of property managment company, founded in 1973, headquartered in Carnegie, Pennsylvania.
- Delta-T Group
- National staffing referral solutions provider headquartered in Bryn Mawr, PA since 1989.
- Goosehead Insurance
- Empowers clients with choice, value, and expert guidance in personal coverage.
- PA Connecting Communities (PACC)
- Non-profit organization for individuals with disabilities located in Carnegie, PA since 2005.
- Tadich Sales Recruiters
- Employment agency, founded in 1989, headquartered in Carnegie, Pennsylvania.
PARK OVERVIEW
Carnegie Office Park at 600-800 N Bell Avenue is a vibrant suburban office campus well-situated along the Interstate 376/Parkway West Corridor in Allegheny County. This 82,000-square-foot, multi-building campus spans 80 acres, offering up to 53 acres for new construction. Each building boasts impressive lobbies with beautifully appointed finishes and large floor-to-ceiling windows, allowing abundant natural lighting. Upcoming capital improvements include the installation of monument signage, elevators, and the addition of a brand-new shared conference/training room. Designed to best fit business needs, Carnegie Office Park offers a variety of spaces, from single-room offices to multiple contiguous full-floors, accommodating a wide range of office users. Turnkey and customizable opportunities are available with build-to-suit suites assisted by an in-house interior layout designer. Tenants enjoy numerous campus amenities such as ample free parking, 24/7 building access, fiber-optic cable, a five-day janitorial service, and dedicated on-site property management. Neighborhood amenities include shopping, dining, service, and hospitality options. Carnegie is a charming borough brimming with historic character, offering residents, businesses, and visitors a distinctive small-town feel within minutes of countless big-city amenities and highway connectivity. Carnegie Office Park provides a prominent signage opportunity with exceptional highway visibility to over 200,000 vehicles daily along Interstate 376/Parkway West. Commuting is a breeze, with an immediate connection to Interstates 79 and 379. Carnegie Office Park is 10 minutes from the heart of Downtown Pittsburgh and 15 minutes from Pittsburgh International Airport for easy out-of-town travel. Take advantage of exceptional visibility and a sought-after destination in Carnegie at Carnegie Office Park.
- 24 Hour Access
- Property Manager on Site
- Skylights
- Air Conditioning
- Fiber Optic Internet
ABOUT PARKWAY WEST CORRIDOR
Parkway West Corridor is home to some of the metro area’s most sought-after suburbs, such as Rosslyn Farms and Carnegie. Accessible via major highways such as interstates 279 and 376, the area is a short drive to downtown Pittsburgh and is home to the Pittsburgh International Airport. Some of the top employers in the region include UPMC, the University of Pittsburgh, and PNC Bank.
The area is attractive for young professionals and families alike, and it is home to an abundance of parks and several of the metro area’s highest-rated schools. Employers in West Pittsburgh have access to the region’s top talent, with proximity to several higher education institutions such as Carnegie Mellon University and University of Pittsburgh.
Accessibility, proximity to large residential areas, and mid-level rents make Parkway West Corridor an attractive location for office tenants. Some of the largest office users in area include Thermo Fisher Scientific, Pittsburgh ConnectiveRx, and Cigna.
NEARBY AMENITIES
HOTELS |
|
|---|---|
| Extended Stay America Suites |
116 rooms
1 min drive
|
| Holiday Inn Express |
150 rooms
6 min drive
|
| Hampton by Hilton |
132 rooms
7 min drive
|
ABOUT THE OWNER
Presented by

Carnegie Office Park | Carnegie, PA 15106
Hmm, there seems to have been an error sending your message. Please try again.
Thanks! Your message was sent.

























