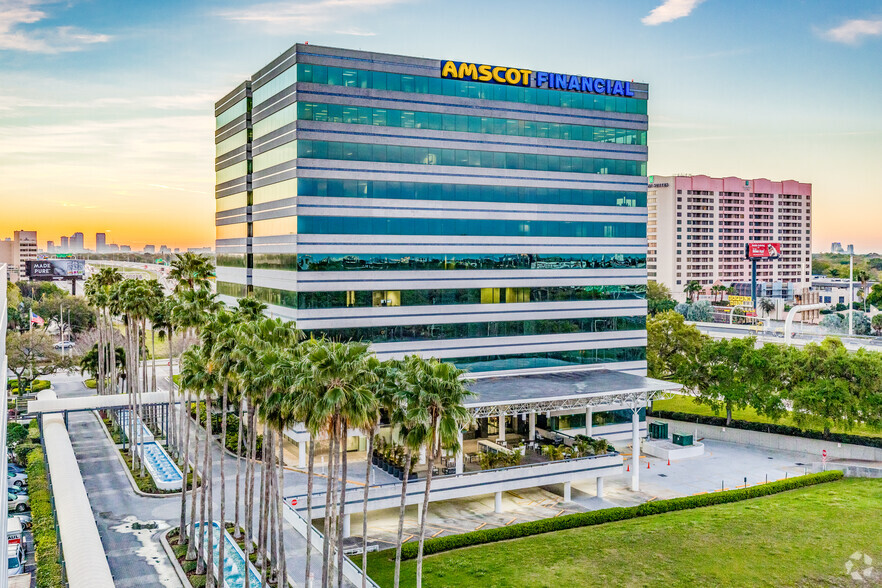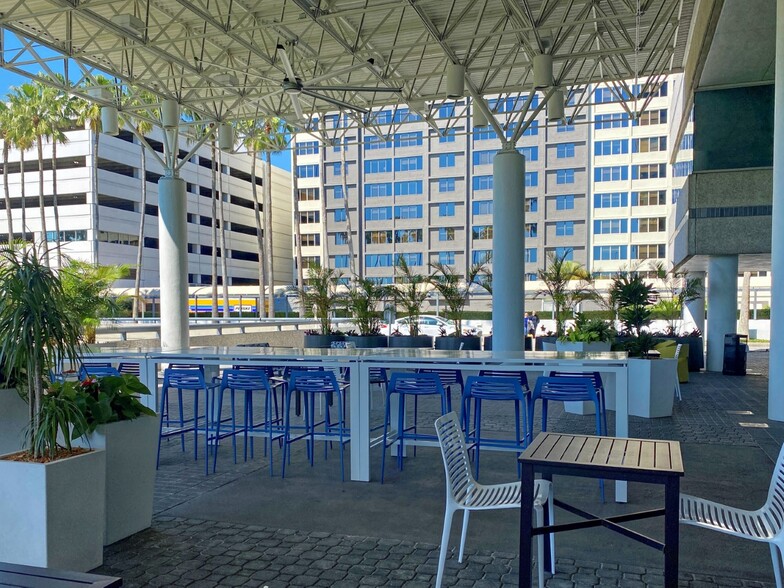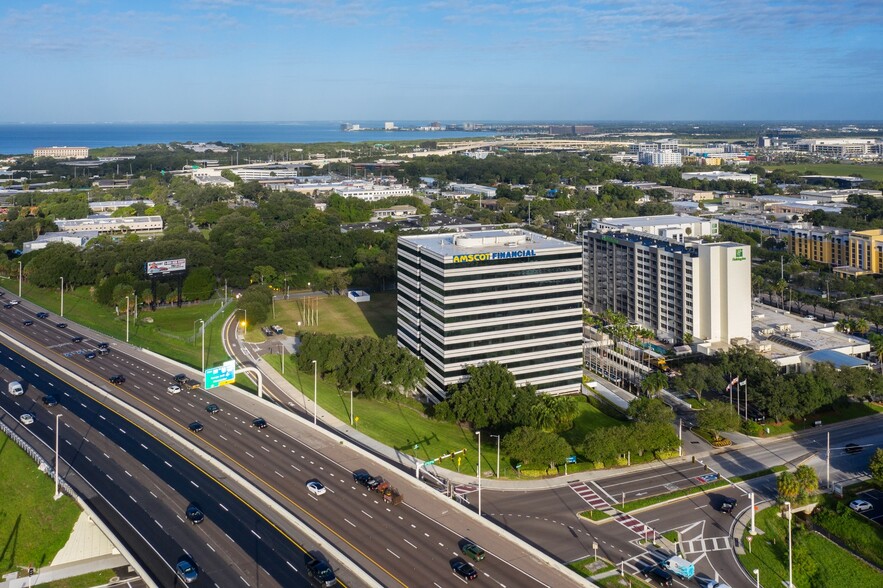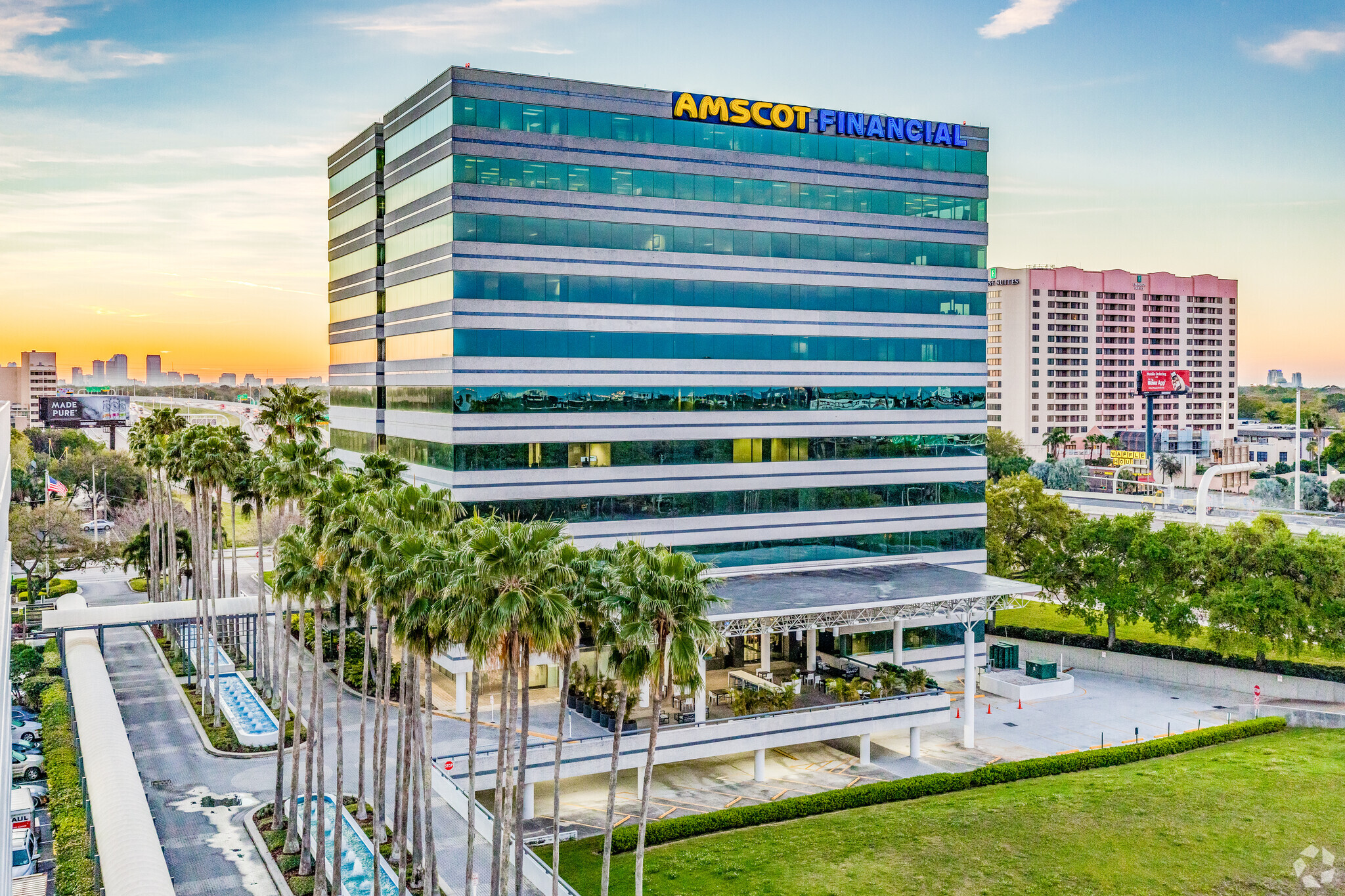
This feature is unavailable at the moment.
We apologize, but the feature you are trying to access is currently unavailable. We are aware of this issue and our team is working hard to resolve the matter.
Please check back in a few minutes. We apologize for the inconvenience.
- LoopNet Team
thank you

Your email has been sent!
Westshore Corporate Center 600 N Westshore Blvd
3,227 - 67,419 SF of Office Space Available in Tampa, FL 33609



Highlights
- Prominent location at I-275 & Westshore Blvd
- 5 minutes to Tampa International Airport and 10 minutes to Downtown Tampa.
- Water and downtown skyline views available.
- Outdoor terrace with covered, shaded seating.
- Adjacent to a full service hotel with access to dining and meeting facilities.
all available spaces(6)
Display Rental Rate as
- Space
- Size
- Term
- Rental Rate
- Space Use
- Condition
- Available
Prominent location with full-height glass at the entrance to the Building. Entrance from the Building lobby. Reception area; two conference rooms; kitchenette; open plan that can fit 17 workstations; telcom room.
- Rate includes utilities, building services and property expenses
- Mostly Open Floor Plan Layout
- Space is in Excellent Condition
- Fully Built-Out as Professional Services Office
- 2 Conference Rooms
- Kitchen
Full-floor overlooking first floor Building Lobby entrance; entry; 7 private offices; 2 conference rooms; 14 small individual offices; storage; open plan for work stations
- Rate includes utilities, building services and property expenses
- Open Floor Plan Layout
- 2 Conference Rooms
- Can be combined with additional space(s) for up to 46,942 SF of adjacent space
- Fully Built-Out as Professional Services Office
- 7 Private Offices
- Space is in Excellent Condition
- Kitchen
Primarily open plan for work stations; large break room with adjacent large conference/training facility; 12 private offices.
- Rate includes utilities, building services and property expenses
- Mostly Open Floor Plan Layout
- 1 Conference Room
- Kitchen
- Fully Built-Out as Professional Services Office
- 12 Private Offices
- Can be combined with additional space(s) for up to 46,942 SF of adjacent space
Full-floor; primarily open plan with 10 offices; break room; storage; open plan for work stations
- Rate includes utilities, building services and property expenses
- Mostly Open Floor Plan Layout
- 2 Conference Rooms
- Can be combined with additional space(s) for up to 46,942 SF of adjacent space
- Fully Built-Out as Professional Services Office
- 10 Private Offices
- Space is in Excellent Condition
- Kitchen
Custom design layout to your specific floor plan; spectacular views to the west; double door entrance at elevator lobby. Combine Suite 750 (6,065 RSF) with Suite 710 (3,133 RSF) for a total of 9,198 RSF.
- Rate includes utilities, building services and property expenses
- 5 Private Offices
- Kitchen
- Open Floor Plan Layout
- 1 Conference Room
Professional office space with 4 private offices; conference room; open plan for workstations and space to customize to meet your requirements.
- Rate includes utilities, building services and property expenses
- Mostly Open Floor Plan Layout
- 2 Conference Rooms
- Fully Built-Out as Professional Services Office
- 4 Private Offices
- Space is in Excellent Condition
| Space | Size | Term | Rental Rate | Space Use | Condition | Available |
| 1st Floor, Ste 250 | 3,227 SF | 5 Years | $34.00 /SF/YR $2.83 /SF/MO $109,718 /YR $9,143 /MO | Office | Full Build-Out | Now |
| 3rd Floor, Ste 300 | 13,492 SF | Negotiable | $33.00 /SF/YR $2.75 /SF/MO $445,236 /YR $37,103 /MO | Office | Full Build-Out | Now |
| 4th Floor, Ste 400 | 16,725 SF | 5-10 Years | $33.00 /SF/YR $2.75 /SF/MO $551,925 /YR $45,994 /MO | Office | Full Build-Out | Now |
| 5th Floor, Ste 500 | 16,725 SF | Negotiable | $33.00 /SF/YR $2.75 /SF/MO $551,925 /YR $45,994 /MO | Office | Full Build-Out | Now |
| 7th Floor | 6,065 SF | Negotiable | $33.00 /SF/YR $2.75 /SF/MO $200,145 /YR $16,679 /MO | Office | Partial Build-Out | Now |
| 10th Floor, Ste 1000 | 11,185 SF | 5 Years | $35.00 /SF/YR $2.92 /SF/MO $391,475 /YR $32,623 /MO | Office | Full Build-Out | Now |
1st Floor, Ste 250
| Size |
| 3,227 SF |
| Term |
| 5 Years |
| Rental Rate |
| $34.00 /SF/YR $2.83 /SF/MO $109,718 /YR $9,143 /MO |
| Space Use |
| Office |
| Condition |
| Full Build-Out |
| Available |
| Now |
3rd Floor, Ste 300
| Size |
| 13,492 SF |
| Term |
| Negotiable |
| Rental Rate |
| $33.00 /SF/YR $2.75 /SF/MO $445,236 /YR $37,103 /MO |
| Space Use |
| Office |
| Condition |
| Full Build-Out |
| Available |
| Now |
4th Floor, Ste 400
| Size |
| 16,725 SF |
| Term |
| 5-10 Years |
| Rental Rate |
| $33.00 /SF/YR $2.75 /SF/MO $551,925 /YR $45,994 /MO |
| Space Use |
| Office |
| Condition |
| Full Build-Out |
| Available |
| Now |
5th Floor, Ste 500
| Size |
| 16,725 SF |
| Term |
| Negotiable |
| Rental Rate |
| $33.00 /SF/YR $2.75 /SF/MO $551,925 /YR $45,994 /MO |
| Space Use |
| Office |
| Condition |
| Full Build-Out |
| Available |
| Now |
7th Floor
| Size |
| 6,065 SF |
| Term |
| Negotiable |
| Rental Rate |
| $33.00 /SF/YR $2.75 /SF/MO $200,145 /YR $16,679 /MO |
| Space Use |
| Office |
| Condition |
| Partial Build-Out |
| Available |
| Now |
10th Floor, Ste 1000
| Size |
| 11,185 SF |
| Term |
| 5 Years |
| Rental Rate |
| $35.00 /SF/YR $2.92 /SF/MO $391,475 /YR $32,623 /MO |
| Space Use |
| Office |
| Condition |
| Full Build-Out |
| Available |
| Now |
1st Floor, Ste 250
| Size | 3,227 SF |
| Term | 5 Years |
| Rental Rate | $34.00 /SF/YR |
| Space Use | Office |
| Condition | Full Build-Out |
| Available | Now |
Prominent location with full-height glass at the entrance to the Building. Entrance from the Building lobby. Reception area; two conference rooms; kitchenette; open plan that can fit 17 workstations; telcom room.
- Rate includes utilities, building services and property expenses
- Fully Built-Out as Professional Services Office
- Mostly Open Floor Plan Layout
- 2 Conference Rooms
- Space is in Excellent Condition
- Kitchen
3rd Floor, Ste 300
| Size | 13,492 SF |
| Term | Negotiable |
| Rental Rate | $33.00 /SF/YR |
| Space Use | Office |
| Condition | Full Build-Out |
| Available | Now |
Full-floor overlooking first floor Building Lobby entrance; entry; 7 private offices; 2 conference rooms; 14 small individual offices; storage; open plan for work stations
- Rate includes utilities, building services and property expenses
- Fully Built-Out as Professional Services Office
- Open Floor Plan Layout
- 7 Private Offices
- 2 Conference Rooms
- Space is in Excellent Condition
- Can be combined with additional space(s) for up to 46,942 SF of adjacent space
- Kitchen
4th Floor, Ste 400
| Size | 16,725 SF |
| Term | 5-10 Years |
| Rental Rate | $33.00 /SF/YR |
| Space Use | Office |
| Condition | Full Build-Out |
| Available | Now |
Primarily open plan for work stations; large break room with adjacent large conference/training facility; 12 private offices.
- Rate includes utilities, building services and property expenses
- Fully Built-Out as Professional Services Office
- Mostly Open Floor Plan Layout
- 12 Private Offices
- 1 Conference Room
- Can be combined with additional space(s) for up to 46,942 SF of adjacent space
- Kitchen
5th Floor, Ste 500
| Size | 16,725 SF |
| Term | Negotiable |
| Rental Rate | $33.00 /SF/YR |
| Space Use | Office |
| Condition | Full Build-Out |
| Available | Now |
Full-floor; primarily open plan with 10 offices; break room; storage; open plan for work stations
- Rate includes utilities, building services and property expenses
- Fully Built-Out as Professional Services Office
- Mostly Open Floor Plan Layout
- 10 Private Offices
- 2 Conference Rooms
- Space is in Excellent Condition
- Can be combined with additional space(s) for up to 46,942 SF of adjacent space
- Kitchen
7th Floor
| Size | 6,065 SF |
| Term | Negotiable |
| Rental Rate | $33.00 /SF/YR |
| Space Use | Office |
| Condition | Partial Build-Out |
| Available | Now |
Custom design layout to your specific floor plan; spectacular views to the west; double door entrance at elevator lobby. Combine Suite 750 (6,065 RSF) with Suite 710 (3,133 RSF) for a total of 9,198 RSF.
- Rate includes utilities, building services and property expenses
- Open Floor Plan Layout
- 5 Private Offices
- 1 Conference Room
- Kitchen
10th Floor, Ste 1000
| Size | 11,185 SF |
| Term | 5 Years |
| Rental Rate | $35.00 /SF/YR |
| Space Use | Office |
| Condition | Full Build-Out |
| Available | Now |
Professional office space with 4 private offices; conference room; open plan for workstations and space to customize to meet your requirements.
- Rate includes utilities, building services and property expenses
- Fully Built-Out as Professional Services Office
- Mostly Open Floor Plan Layout
- 4 Private Offices
- 2 Conference Rooms
- Space is in Excellent Condition
Property Overview
Westshore Corporate Center is a 12-story office tower consisting of 173,546 square feet over a ground level parking garage. An elevated viaduct drive extends west from Westshore Boulevard and along the north side of the office building to a detached, seven level parking garage. A covered pedestrian walkway extends along the north side and parallel to the driveway, providing a link to the office building and parking garage. The surrounding parking and garage provide for a parking ratio of 5/1000. A full service Holiday Inn is directly north of the elevated drive and north of Westshore Corporate Center. The primary entrance lobby is located on the second floor and is accessed by a canopy covered pedestrian walkway from the parking garage. This dramatic two story atrium lobby boasts a floor-to-ceiling glass window entry, granite flooring, architectural lighting, as well as granite, marble and mahogany wall accents. The building is located at the SW Corner of Westshore Boulevard and W. Cypress Street, immediately adjacent to and highly visible from I-275. It is accessible along Westshore Boulevard to the east, Occident Street to the west and Lemon Street to the south.
- Signage
- Monument Signage
- Air Conditioning
PROPERTY FACTS
SELECT TENANTS
- Floor
- Tenant Name
- Industry
- Multiple
- Amscot Financial
- Finance and Insurance
Presented by

Westshore Corporate Center | 600 N Westshore Blvd
Hmm, there seems to have been an error sending your message. Please try again.
Thanks! Your message was sent.


















