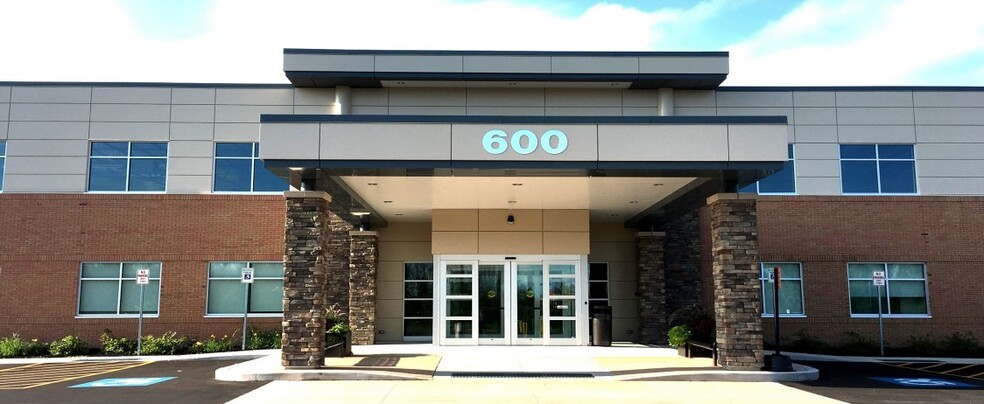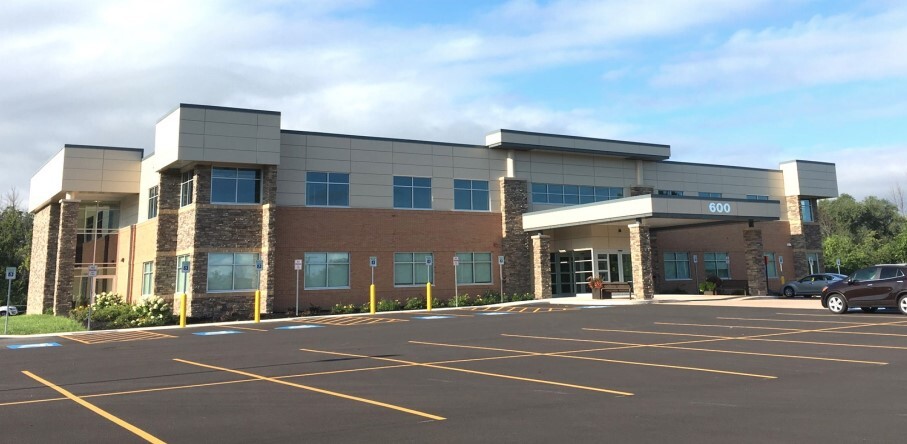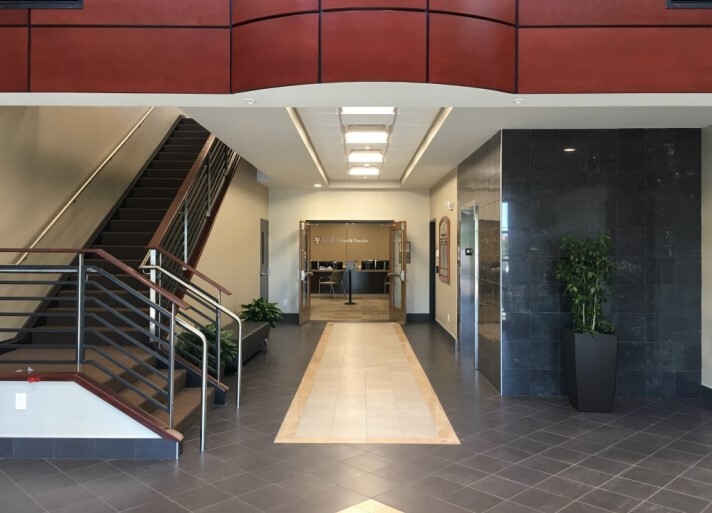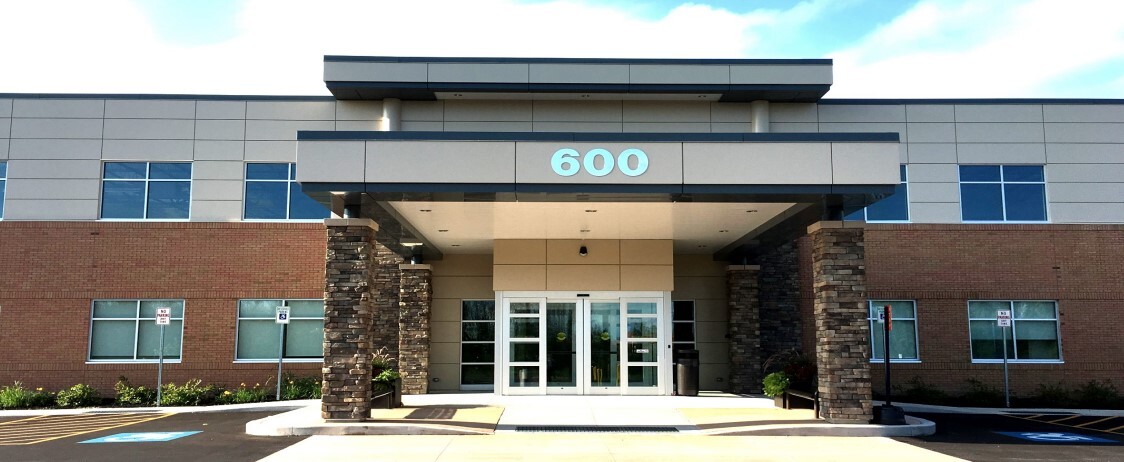
This feature is unavailable at the moment.
We apologize, but the feature you are trying to access is currently unavailable. We are aware of this issue and our team is working hard to resolve the matter.
Please check back in a few minutes. We apologize for the inconvenience.
- LoopNet Team
thank you

Your email has been sent!
600 Red Creek Dr
6,994 SF of 4-Star Office Space Available in Rochester, NY 14623



Highlights
- Abundant parking.
- Conveniently located near NY 390.
- Calkins Corporate Park is minutes from the University of Rochester/Strong Hospital.
- Regional Transit Service (“RTS”) public transit drop-off and pick-up at Park.
all available space(1)
Display Rental Rate as
- Space
- Size
- Term
- Rental Rate
- Space Use
- Condition
- Available
Calkins Corporate Park features modern two-story medical office buildings (MOBs). Buildings are fully ADA compliant with patient drop-off and full wheelchair accessibility at main entrance. Signage opportunities on exterior monument signs, lobby directories and suite entrances. Buildings offer classic main lobbies with glass atriums, modern elevators, common area meeting space and lunchroom, professional on-site management, and outdoor seating and walking trails.
- Lease rate does not include utilities, property expenses or building services
- Mostly Open Floor Plan Layout
- Space is in Excellent Condition
- Secure Storage
- Atrium
- Open-Plan
- Partially Built-Out as Standard Office
- Fits 9 - 29 People
- Central Air and Heating
- Natural Light
- DDA Compliant
- Natural Lighting
| Space | Size | Term | Rental Rate | Space Use | Condition | Available |
| 2nd Floor, Ste 2 | 6,994 SF | Negotiable | $17.50 /SF/YR $1.46 /SF/MO $122,395 /YR $10,200 /MO | Office | Partial Build-Out | 30 Days |
2nd Floor, Ste 2
| Size |
| 6,994 SF |
| Term |
| Negotiable |
| Rental Rate |
| $17.50 /SF/YR $1.46 /SF/MO $122,395 /YR $10,200 /MO |
| Space Use |
| Office |
| Condition |
| Partial Build-Out |
| Available |
| 30 Days |
2nd Floor, Ste 2
| Size | 6,994 SF |
| Term | Negotiable |
| Rental Rate | $17.50 /SF/YR |
| Space Use | Office |
| Condition | Partial Build-Out |
| Available | 30 Days |
Calkins Corporate Park features modern two-story medical office buildings (MOBs). Buildings are fully ADA compliant with patient drop-off and full wheelchair accessibility at main entrance. Signage opportunities on exterior monument signs, lobby directories and suite entrances. Buildings offer classic main lobbies with glass atriums, modern elevators, common area meeting space and lunchroom, professional on-site management, and outdoor seating and walking trails.
- Lease rate does not include utilities, property expenses or building services
- Partially Built-Out as Standard Office
- Mostly Open Floor Plan Layout
- Fits 9 - 29 People
- Space is in Excellent Condition
- Central Air and Heating
- Secure Storage
- Natural Light
- Atrium
- DDA Compliant
- Open-Plan
- Natural Lighting
Property Overview
Calkins Corporate Park a secure and convenient complex of six Medical Office Buildings. The newest of the Calkins Corporate Park buildings offers the latest in modern amenities. The property is designed with class A finishes throughout, new heating, cooling and air conditioning systems. RTS bus service is provided and the facility is ADA compliant throughout common areas. There is also a conference facility and tenant storage available.
- 24 Hour Access
- Bus Line
- Controlled Access
- Conferencing Facility
- Property Manager on Site
- Security System
- Storage Space
- Bicycle Storage
- Central Heating
- Direct Elevator Exposure
- Monument Signage
- Air Conditioning
PROPERTY FACTS
SELECT TENANTS
- Tenant Name
- Industry
- Blood Labs
- Health Care and Social Assistance
- Gastroenterology
- Health Care and Social Assistance
- Imaging
- Professional, Scientific, and Technical Services
- Immunology
- Health Care and Social Assistance
- Occupational and Environmental Medicines
- Health Care and Social Assistance
- Primary Care
- Health Care and Social Assistance
- Renowned Pluta Cancer Center
- Health Care and Social Assistance
- Women's Health
- Health Care and Social Assistance
Presented by

600 Red Creek Dr
Hmm, there seems to have been an error sending your message. Please try again.
Thanks! Your message was sent.



