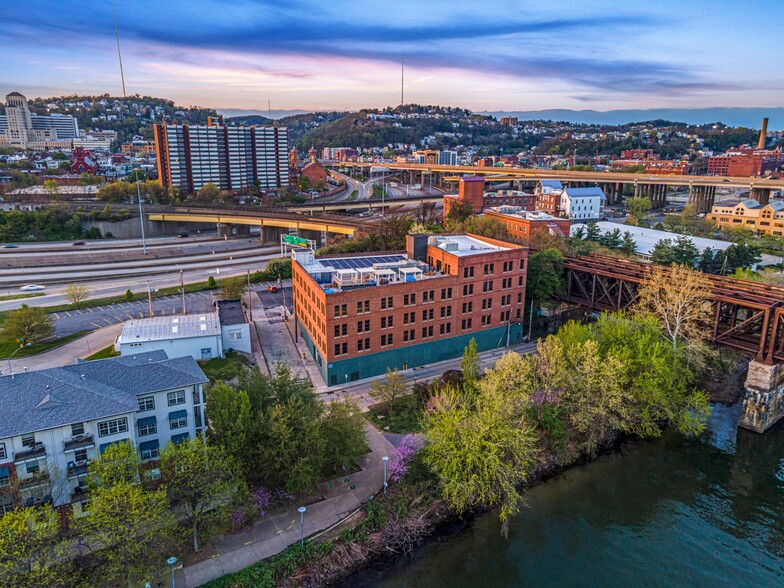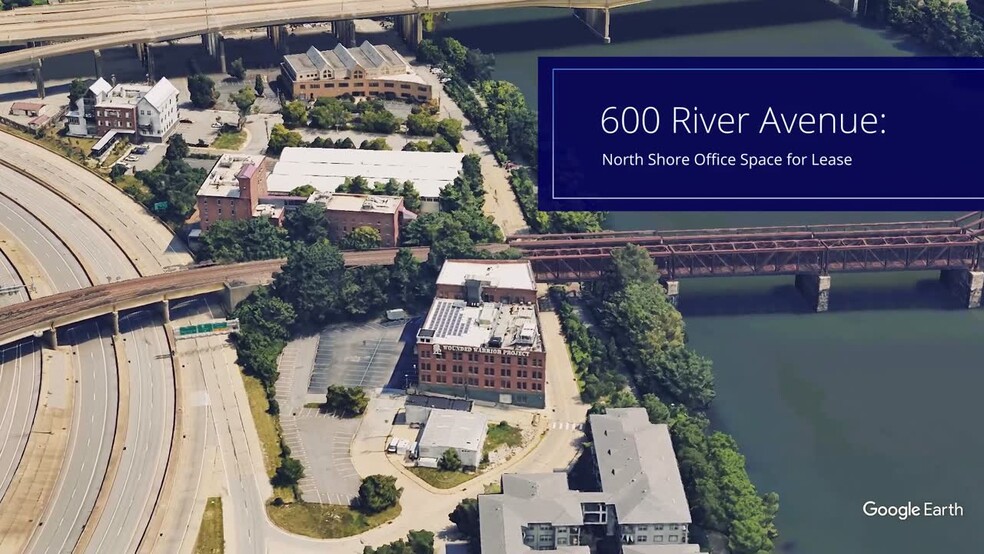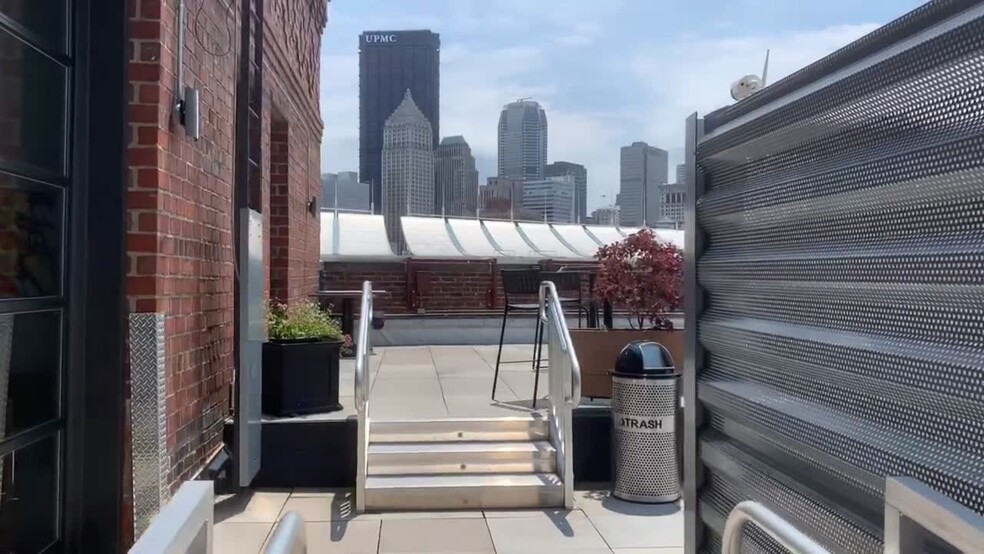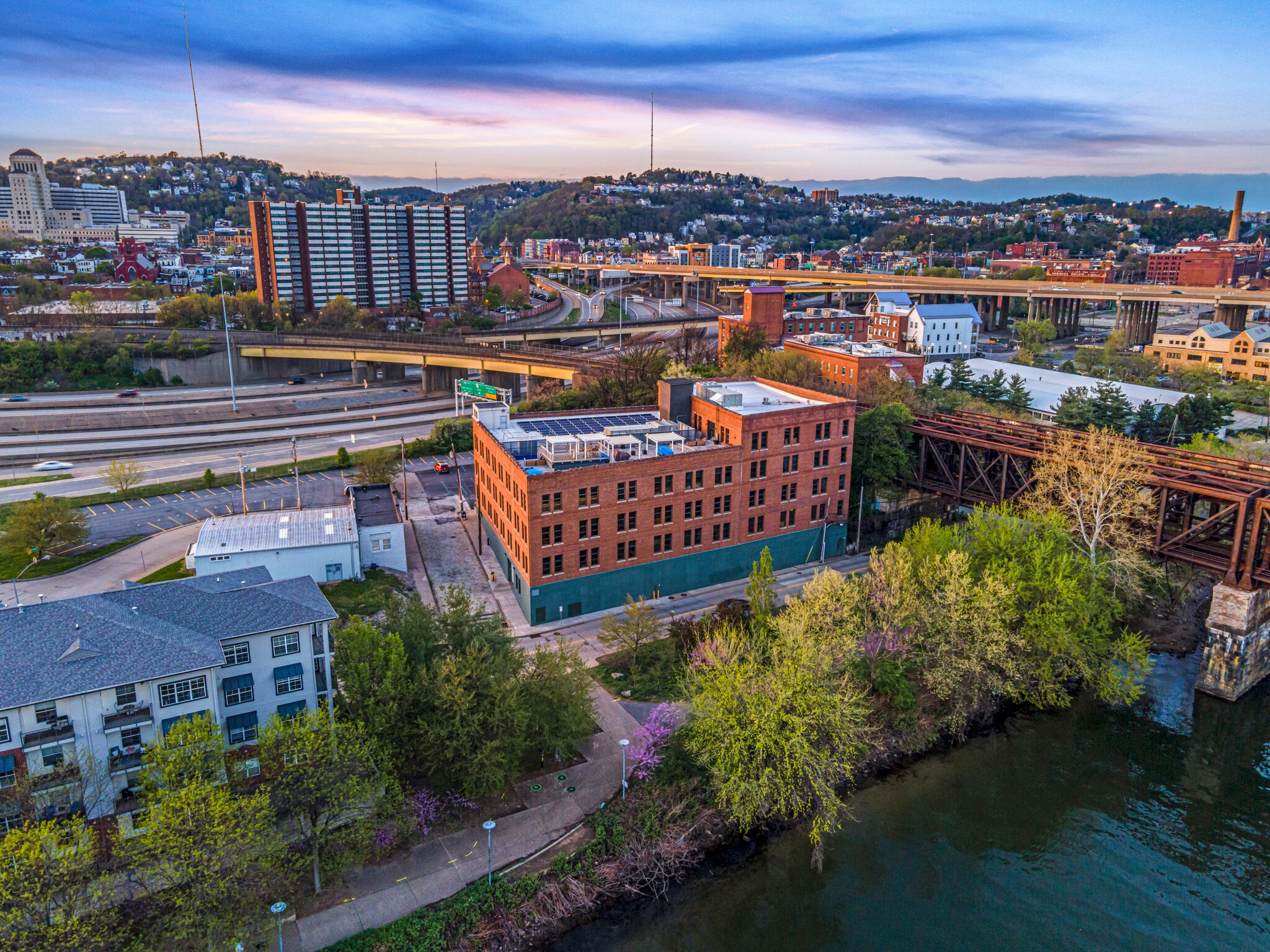
This feature is unavailable at the moment.
We apologize, but the feature you are trying to access is currently unavailable. We are aware of this issue and our team is working hard to resolve the matter.
Please check back in a few minutes. We apologize for the inconvenience.
- LoopNet Team
thank you

Your email has been sent!
600 on the River 600 River Ave
5,300 - 27,681 SF of Office Space Available in Pittsburgh, PA 15212



HIGHLIGHTS
- Up to 810 SF of signage opportunity facing the city's skyline
- Tenant-exclusive rooftop deck with covered patio furniture and adjoining bar/kitchen space
- Immediate access to the Three Rivers Trail, minutes from PNC Park, Acrisure Stadium, and Stage AE
- Move-in ready, industrial chic office suites with exposed ceilings and brick
- Upgraded common areas and restrooms on each floor, all Wi-Fi enabled
- 100+ parking spaces with indoor/executive garage parking available
ALL AVAILABLE SPACES(3)
Display Rental Rate as
- SPACE
- SIZE
- TERM
- RENTAL RATE
- SPACE USE
- CONDITION
- AVAILABLE
Newly renovated 2nd floor suite featuring 9 private offices, a conference room, reception area, lounge/huddle room, pantry, kitchen, and multiple storage spaces. Move-in ready suite with furnishings available! Can be combined with adjacent 2nd floor suite to create 10,952 contiguous SF.
- Listed lease rate plus proportional share of electrical cost
- Mostly Open Floor Plan Layout
- 1 Conference Room
- Fully Carpeted
- Exposed Ceiling
- Open-Plan
- Multiple private offices and conference room
- Exposed brick and beam
- Partially Built-Out as Standard Office
- 9 Private Offices
- Space is in Excellent Condition
- Corner Space
- Natural Light
- Newly renovated suite
- Storage spaces, huddle room, and kitchen
Move-in ready suite with furnishings available! Can be combined with adjacent 2nd floor suite to create 10,952 contiguous SF. Beautiful exposed brick and ductwork, open breakroom/kitchen area, and multiple private offices with natural lighting and natural views.
- Partially Built-Out as Standard Office
- 6 Private Offices
- 15 Workstations
- Fully Carpeted
- High Ceilings
- Open-Plan
- Ample natural light and high ceilings
- Mostly Open Floor Plan Layout
- 1 Conference Room
- Space is in Excellent Condition
- Corner Space
- Exposed Ceiling
- Exposed brick, beams, and ductwork
- Furnishings available if desired
Stunning top-floor, open-plan office space featuring a reception area, multiple private offices, in-suite men's and women's restrooms, a pantry with built-in cabinetry, and ample natural light throughout the space! Positioned adjacent to the building's rooftop patio and common kitchen/bar area.
- Fully Built-Out as Standard Office
- 4 Private Offices
- Kitchen
- Secure Storage
- Exposed brick and open ceiling design
- Direct access to tenant rooftop deck and kitchen
- Mostly Open Floor Plan Layout
- 1 Conference Room
- Private Restrooms
- Natural Light
- Top floor office space with stunning views
| Space | Size | Term | Rental Rate | Space Use | Condition | Available |
| 2nd Floor | 5,300-10,900 SF | Negotiable | $26.50 /SF/YR $2.21 /SF/MO $288,850 /YR $24,071 /MO | Office | Partial Build-Out | Now |
| 2nd Floor | 5,700-10,900 SF | Negotiable | Upon Request Upon Request Upon Request Upon Request | Office | Partial Build-Out | Now |
| 4th Floor | 5,881 SF | Negotiable | Upon Request Upon Request Upon Request Upon Request | Office | Full Build-Out | Now |
2nd Floor
| Size |
| 5,300-10,900 SF |
| Term |
| Negotiable |
| Rental Rate |
| $26.50 /SF/YR $2.21 /SF/MO $288,850 /YR $24,071 /MO |
| Space Use |
| Office |
| Condition |
| Partial Build-Out |
| Available |
| Now |
2nd Floor
| Size |
| 5,700-10,900 SF |
| Term |
| Negotiable |
| Rental Rate |
| Upon Request Upon Request Upon Request Upon Request |
| Space Use |
| Office |
| Condition |
| Partial Build-Out |
| Available |
| Now |
4th Floor
| Size |
| 5,881 SF |
| Term |
| Negotiable |
| Rental Rate |
| Upon Request Upon Request Upon Request Upon Request |
| Space Use |
| Office |
| Condition |
| Full Build-Out |
| Available |
| Now |
2nd Floor
| Size | 5,300-10,900 SF |
| Term | Negotiable |
| Rental Rate | $26.50 /SF/YR |
| Space Use | Office |
| Condition | Partial Build-Out |
| Available | Now |
Newly renovated 2nd floor suite featuring 9 private offices, a conference room, reception area, lounge/huddle room, pantry, kitchen, and multiple storage spaces. Move-in ready suite with furnishings available! Can be combined with adjacent 2nd floor suite to create 10,952 contiguous SF.
- Listed lease rate plus proportional share of electrical cost
- Partially Built-Out as Standard Office
- Mostly Open Floor Plan Layout
- 9 Private Offices
- 1 Conference Room
- Space is in Excellent Condition
- Fully Carpeted
- Corner Space
- Exposed Ceiling
- Natural Light
- Open-Plan
- Newly renovated suite
- Multiple private offices and conference room
- Storage spaces, huddle room, and kitchen
- Exposed brick and beam
2nd Floor
| Size | 5,700-10,900 SF |
| Term | Negotiable |
| Rental Rate | Upon Request |
| Space Use | Office |
| Condition | Partial Build-Out |
| Available | Now |
Move-in ready suite with furnishings available! Can be combined with adjacent 2nd floor suite to create 10,952 contiguous SF. Beautiful exposed brick and ductwork, open breakroom/kitchen area, and multiple private offices with natural lighting and natural views.
- Partially Built-Out as Standard Office
- Mostly Open Floor Plan Layout
- 6 Private Offices
- 1 Conference Room
- 15 Workstations
- Space is in Excellent Condition
- Fully Carpeted
- Corner Space
- High Ceilings
- Exposed Ceiling
- Open-Plan
- Exposed brick, beams, and ductwork
- Ample natural light and high ceilings
- Furnishings available if desired
4th Floor
| Size | 5,881 SF |
| Term | Negotiable |
| Rental Rate | Upon Request |
| Space Use | Office |
| Condition | Full Build-Out |
| Available | Now |
Stunning top-floor, open-plan office space featuring a reception area, multiple private offices, in-suite men's and women's restrooms, a pantry with built-in cabinetry, and ample natural light throughout the space! Positioned adjacent to the building's rooftop patio and common kitchen/bar area.
- Fully Built-Out as Standard Office
- Mostly Open Floor Plan Layout
- 4 Private Offices
- 1 Conference Room
- Kitchen
- Private Restrooms
- Secure Storage
- Natural Light
- Exposed brick and open ceiling design
- Top floor office space with stunning views
- Direct access to tenant rooftop deck and kitchen
PROPERTY OVERVIEW
600 on the River: your choice for office space on Pittsburgh’s North Shore riverfront, offering tenants a centralized location, sweeping views of the cityscape and Allegheny River, abundant onsite parking, and dozens of onsite and nearby amenities to keep employees entertained with – both in and outside of working hours. At 600 River Avenue, tenants have access to an incredible signage opportunity: a combined 810 square feet of space is available between two sides of the building, each showcasing your company’s logo to both Downtown Pittsburgh and thousands of daily drivers passing through the North Side. This signage placement incurs an average of 64,000 views each day from through traffic on I-279, 28 North, the Fort Duquesne Boulevard, and the 9th Street Bridge; at an industry average of $12 cost per thousand, 600 on the River’s signage opportunity provides a $15,000 monthly advertising value! In addition to signage, 600 on the River provides occupants with value-add onsite amenities: enjoy a rooftop deck with covered patio seating, a seasonal golf net, corn hole, and outdoor speakers, as well as an adjoining fourth-floor bar and kitchen that provides immediate access to the deck! Each floor is accessible by elevator and outfitted with a sleek lobby offering soft seating, modern décor, and Wi-Fi. On the building’s second story, tenants will have access to a common locker room with a shower facility, along with updated restrooms on all other floors. 600 River’s tenants also have access to 100+ parking spaces, both indoor and outdoor, as well as secured, interior bike storage. Enjoy a variety of additional offsite amenities within a short walking distance: with immediate access to the Three Rivers Heritage Trail, employees at 600 on the River can reach a variety of bars, restaurants, and entertainment options within a mile from the building, all easily accessible from the riverfront. PNC Park, Acrisure Stadium, and Stage AE are also within a 15-minute walk of 600 River Avenue’s office space, so catching a game or show after work is easy. For meetings, entertainment, or errands that are out of walking range, tenants will benefit from being within a ±5-minute drivetime of Rt. 28, Rt. 65, I-279, I-579, and Downtown Pittsburgh. We have multiple suites for lease currently at 600 on the River; contact Paul Horan for more details regarding rent, availability, or to schedule a viewing!
- Bus Line
- Commuter Rail
- Signage
- Kitchen
- Natural Light
- Outdoor Seating
PROPERTY FACTS
SELECT TENANTS
- FLOOR
- TENANT NAME
- INDUSTRY
- Unknown
- Ennect
- Professional, Scientific, and Technical Services
- 2nd
- G Stephens Inc
- Construction
- 3rd
- Liberty Tire Recycling LLC
- Retailer
- Unknown
- Panopto
- Professional, Scientific, and Technical Services
- 2nd
- Three Rivers Management
- -
- 4th
- Wounded Warrior Project
- Services
Presented by

600 on the River | 600 River Ave
Hmm, there seems to have been an error sending your message. Please try again.
Thanks! Your message was sent.











