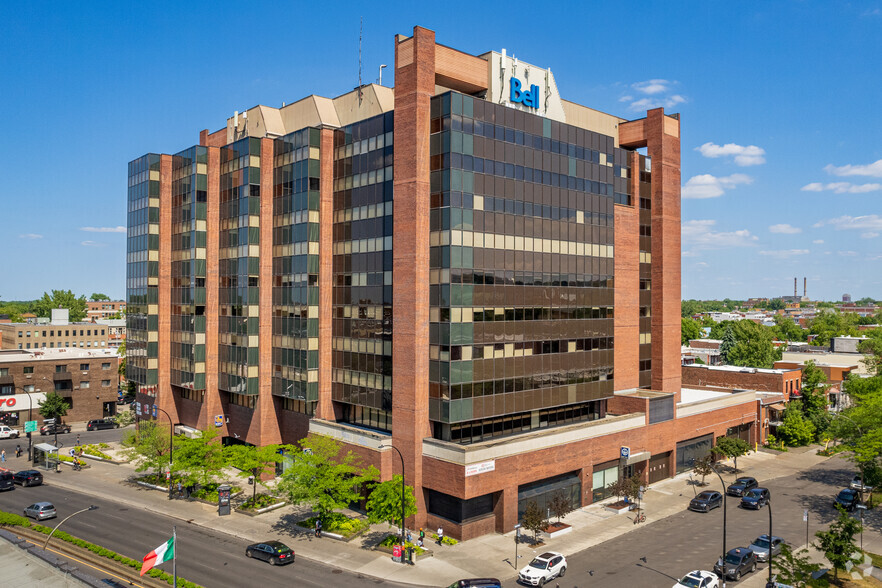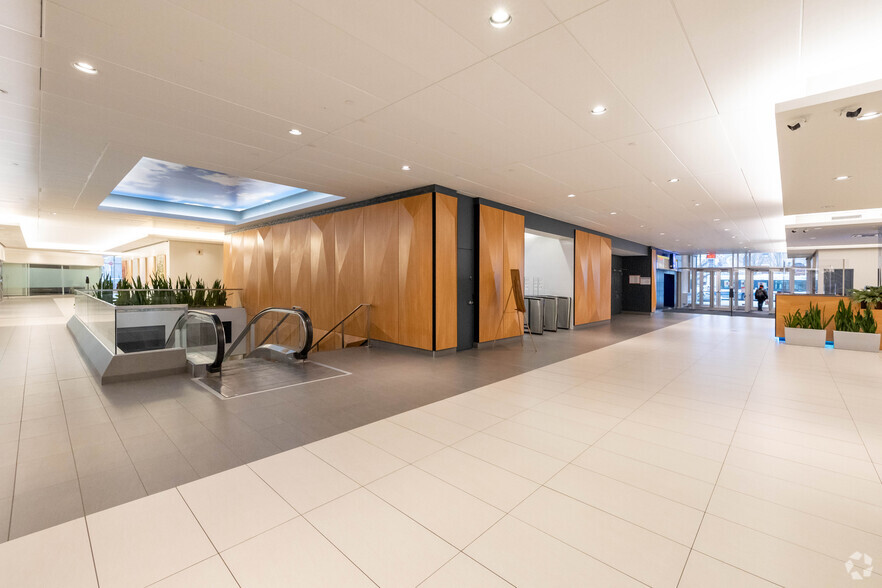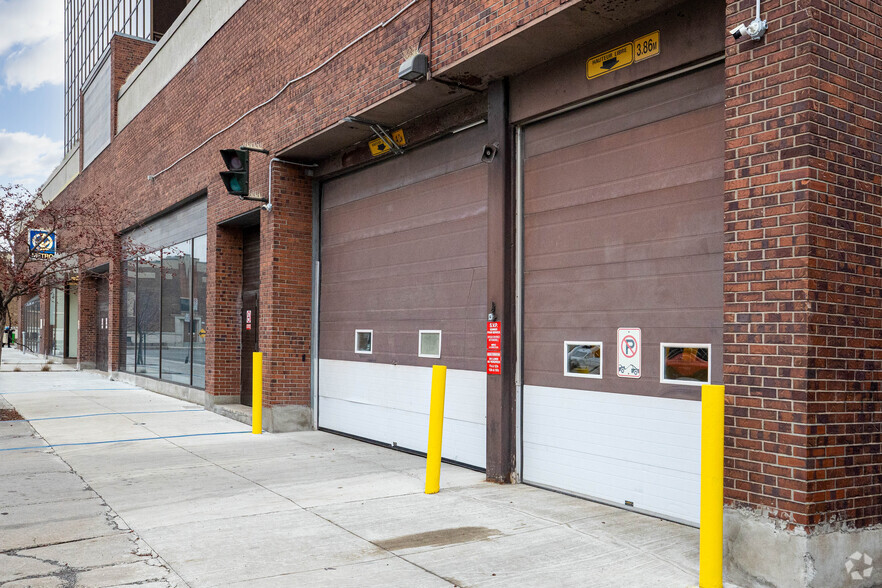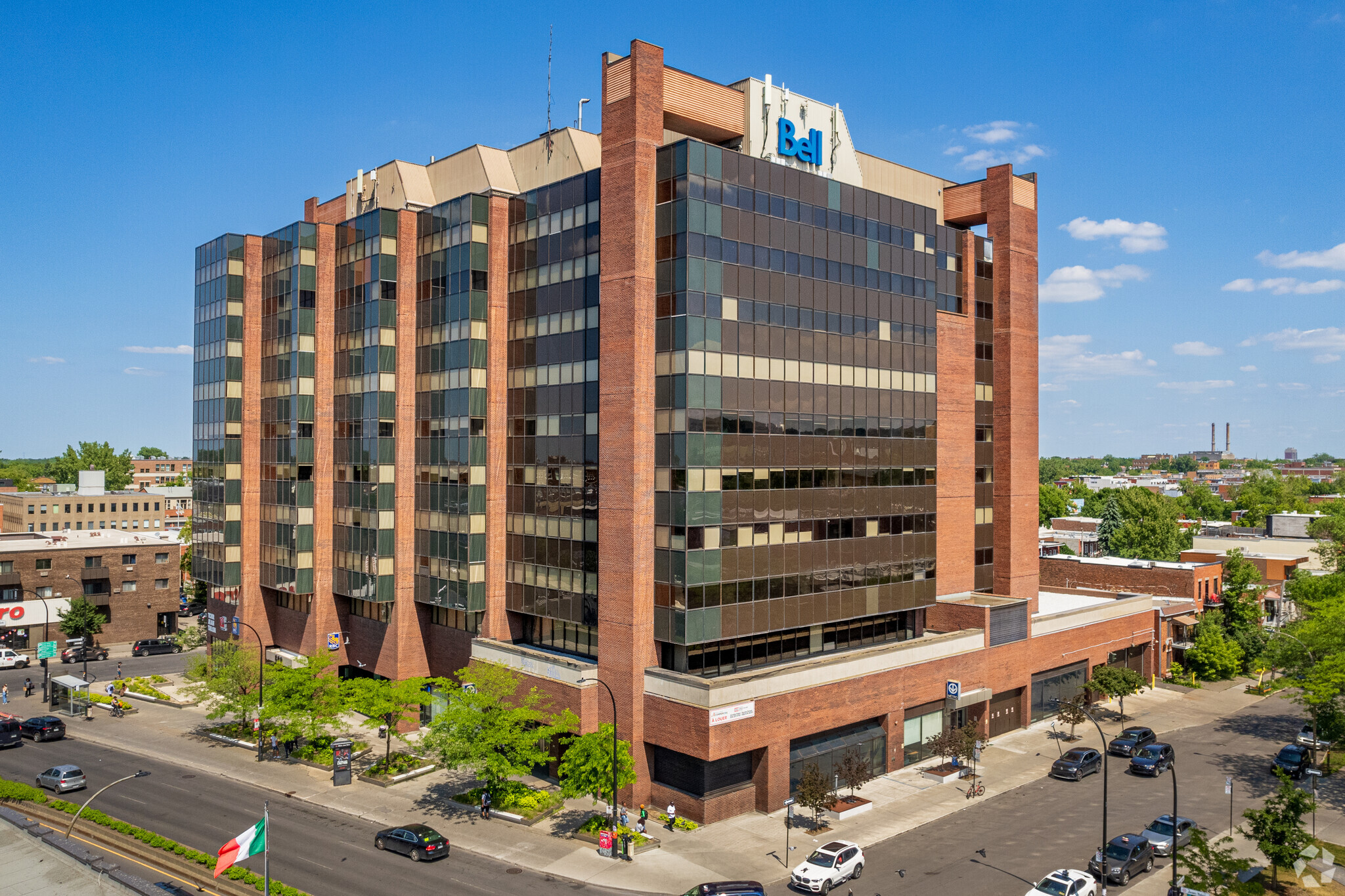
This feature is unavailable at the moment.
We apologize, but the feature you are trying to access is currently unavailable. We are aware of this issue and our team is working hard to resolve the matter.
Please check back in a few minutes. We apologize for the inconvenience.
- LoopNet Team
thank you

Your email has been sent!
600 Rue Jean-Talon E
4,873 - 251,023 SF of Office Space Available in Montréal, QC H2R 3A8



Sublease Highlights
- Interior parking
- 24 hour security
- On-site bank
all available spaces(10)
Display Rental Rate as
- Space
- Size
- Term
- Rental Rate
- Space Use
- Condition
- Available
Office building strategically located for sublease.
- Sublease space available from current tenant
- Fully Built-Out as Standard Office
- Fits 13 - 39 People
- Conference Rooms
- Directly connected to the subway
- High visibility signage opportunity
- Lease rate does not include utilities, property expenses or building services
- Mostly Open Floor Plan Layout
- Partitioned Offices
- Kitchen
- Ideal for back-office or call center user
Office building strategically located for sublease.
- Sublease space available from current tenant
- Fully Built-Out as Standard Office
- Fits 69 - 219 People
- Conference Rooms
- Kitchen
- Ideal for back-office or call center user
- Lease rate does not include utilities, property expenses or building services
- Mostly Open Floor Plan Layout
- Partitioned Offices
- Can be combined with additional space(s) for up to 246,150 SF of adjacent space
- Directly connected to the subway
- High visibility signage opportunity
Office building strategically located for sublease.
- Sublease space available from current tenant
- Fully Built-Out as Standard Office
- Fits 69 - 219 People
- Conference Rooms
- Kitchen
- Ideal for back-office or call center user
- Lease rate does not include utilities, property expenses or building services
- Mostly Open Floor Plan Layout
- Partitioned Offices
- Can be combined with additional space(s) for up to 246,150 SF of adjacent space
- Directly connected to the subway
- High visibility signage opportunity
Office building strategically located for sublease.
- Sublease space available from current tenant
- Fully Built-Out as Standard Office
- Fits 69 - 219 People
- Conference Rooms
- Kitchen
- Ideal for back-office or call center user
- Lease rate does not include utilities, property expenses or building services
- Mostly Open Floor Plan Layout
- Partitioned Offices
- Can be combined with additional space(s) for up to 246,150 SF of adjacent space
- Directly connected to the subway
- High visibility signage opportunity
Office building strategically located for sublease.
- Sublease space available from current tenant
- Fully Built-Out as Standard Office
- Fits 69 - 219 People
- Conference Rooms
- Kitchen
- Ideal for back-office or call center user
- Lease rate does not include utilities, property expenses or building services
- Mostly Open Floor Plan Layout
- Partitioned Offices
- Can be combined with additional space(s) for up to 246,150 SF of adjacent space
- Directly connected to the subway
- High visibility signage opportunity
Office building strategically located for sublease.
- Sublease space available from current tenant
- Fully Built-Out as Standard Office
- Fits 69 - 219 People
- Conference Rooms
- Kitchen
- Ideal for back-office or call center user
- Lease rate does not include utilities, property expenses or building services
- Mostly Open Floor Plan Layout
- Partitioned Offices
- Can be combined with additional space(s) for up to 246,150 SF of adjacent space
- Directly connected to the subway
- High visibility signage opportunity
Office building strategically located for sublease.
- Sublease space available from current tenant
- Fully Built-Out as Standard Office
- Fits 69 - 219 People
- Conference Rooms
- Kitchen
- Ideal for back-office or call center user
- Lease rate does not include utilities, property expenses or building services
- Mostly Open Floor Plan Layout
- Partitioned Offices
- Can be combined with additional space(s) for up to 246,150 SF of adjacent space
- Directly connected to the subway
- High visibility signage opportunity
Office building strategically located for sublease.
- Sublease space available from current tenant
- Fully Built-Out as Standard Office
- Fits 69 - 219 People
- Conference Rooms
- Kitchen
- Ideal for back-office or call center user
- Lease rate does not include utilities, property expenses or building services
- Mostly Open Floor Plan Layout
- Partitioned Offices
- Can be combined with additional space(s) for up to 246,150 SF of adjacent space
- Directly connected to the subway
- High visibility signage opportunity
Office building strategically located for sublease.
- Sublease space available from current tenant
- Fully Built-Out as Standard Office
- Fits 69 - 219 People
- Conference Rooms
- Kitchen
- Ideal for back-office or call center user
- Lease rate does not include utilities, property expenses or building services
- Mostly Open Floor Plan Layout
- Partitioned Offices
- Can be combined with additional space(s) for up to 246,150 SF of adjacent space
- Directly connected to the subway
- High visibility signage opportunity
Office building strategically located for sublease.
- Sublease space available from current tenant
- Fully Built-Out as Standard Office
- Fits 69 - 219 People
- Conference Rooms
- Kitchen
- Ideal for back-office or call center user
- Lease rate does not include utilities, property expenses or building services
- Mostly Open Floor Plan Layout
- Partitioned Offices
- Can be combined with additional space(s) for up to 246,150 SF of adjacent space
- Directly connected to the subway
- High visibility signage opportunity
| Space | Size | Term | Rental Rate | Space Use | Condition | Available |
| Metro | 4,873 SF | Mar 2025 | Upon Request Upon Request Upon Request Upon Request Upon Request Upon Request | Office | Full Build-Out | Now |
| 3rd Floor | 27,350 SF | Mar 2025 | Upon Request Upon Request Upon Request Upon Request Upon Request Upon Request | Office | Full Build-Out | Now |
| 4th Floor | 27,350 SF | Mar 2025 | Upon Request Upon Request Upon Request Upon Request Upon Request Upon Request | Office | Full Build-Out | Now |
| 5th Floor | 27,350 SF | Mar 2025 | Upon Request Upon Request Upon Request Upon Request Upon Request Upon Request | Office | Full Build-Out | Now |
| 6th Floor | 27,350 SF | Mar 2025 | Upon Request Upon Request Upon Request Upon Request Upon Request Upon Request | Office | Full Build-Out | Now |
| 7th Floor | 27,350 SF | Mar 2025 | Upon Request Upon Request Upon Request Upon Request Upon Request Upon Request | Office | Full Build-Out | Now |
| 8th Floor | 27,350 SF | Mar 2025 | Upon Request Upon Request Upon Request Upon Request Upon Request Upon Request | Office | Full Build-Out | Now |
| 9th Floor | 27,350 SF | Mar 2025 | Upon Request Upon Request Upon Request Upon Request Upon Request Upon Request | Office | Full Build-Out | Now |
| 10th Floor | 27,350 SF | Mar 2025 | Upon Request Upon Request Upon Request Upon Request Upon Request Upon Request | Office | Full Build-Out | Now |
| 11th Floor | 27,350 SF | Mar 2025 | Upon Request Upon Request Upon Request Upon Request Upon Request Upon Request | Office | Full Build-Out | Now |
Metro
| Size |
| 4,873 SF |
| Term |
| Mar 2025 |
| Rental Rate |
| Upon Request Upon Request Upon Request Upon Request Upon Request Upon Request |
| Space Use |
| Office |
| Condition |
| Full Build-Out |
| Available |
| Now |
3rd Floor
| Size |
| 27,350 SF |
| Term |
| Mar 2025 |
| Rental Rate |
| Upon Request Upon Request Upon Request Upon Request Upon Request Upon Request |
| Space Use |
| Office |
| Condition |
| Full Build-Out |
| Available |
| Now |
4th Floor
| Size |
| 27,350 SF |
| Term |
| Mar 2025 |
| Rental Rate |
| Upon Request Upon Request Upon Request Upon Request Upon Request Upon Request |
| Space Use |
| Office |
| Condition |
| Full Build-Out |
| Available |
| Now |
5th Floor
| Size |
| 27,350 SF |
| Term |
| Mar 2025 |
| Rental Rate |
| Upon Request Upon Request Upon Request Upon Request Upon Request Upon Request |
| Space Use |
| Office |
| Condition |
| Full Build-Out |
| Available |
| Now |
6th Floor
| Size |
| 27,350 SF |
| Term |
| Mar 2025 |
| Rental Rate |
| Upon Request Upon Request Upon Request Upon Request Upon Request Upon Request |
| Space Use |
| Office |
| Condition |
| Full Build-Out |
| Available |
| Now |
7th Floor
| Size |
| 27,350 SF |
| Term |
| Mar 2025 |
| Rental Rate |
| Upon Request Upon Request Upon Request Upon Request Upon Request Upon Request |
| Space Use |
| Office |
| Condition |
| Full Build-Out |
| Available |
| Now |
8th Floor
| Size |
| 27,350 SF |
| Term |
| Mar 2025 |
| Rental Rate |
| Upon Request Upon Request Upon Request Upon Request Upon Request Upon Request |
| Space Use |
| Office |
| Condition |
| Full Build-Out |
| Available |
| Now |
9th Floor
| Size |
| 27,350 SF |
| Term |
| Mar 2025 |
| Rental Rate |
| Upon Request Upon Request Upon Request Upon Request Upon Request Upon Request |
| Space Use |
| Office |
| Condition |
| Full Build-Out |
| Available |
| Now |
10th Floor
| Size |
| 27,350 SF |
| Term |
| Mar 2025 |
| Rental Rate |
| Upon Request Upon Request Upon Request Upon Request Upon Request Upon Request |
| Space Use |
| Office |
| Condition |
| Full Build-Out |
| Available |
| Now |
11th Floor
| Size |
| 27,350 SF |
| Term |
| Mar 2025 |
| Rental Rate |
| Upon Request Upon Request Upon Request Upon Request Upon Request Upon Request |
| Space Use |
| Office |
| Condition |
| Full Build-Out |
| Available |
| Now |
Metro
| Size | 4,873 SF |
| Term | Mar 2025 |
| Rental Rate | Upon Request |
| Space Use | Office |
| Condition | Full Build-Out |
| Available | Now |
Office building strategically located for sublease.
- Sublease space available from current tenant
- Lease rate does not include utilities, property expenses or building services
- Fully Built-Out as Standard Office
- Mostly Open Floor Plan Layout
- Fits 13 - 39 People
- Partitioned Offices
- Conference Rooms
- Kitchen
- Directly connected to the subway
- Ideal for back-office or call center user
- High visibility signage opportunity
3rd Floor
| Size | 27,350 SF |
| Term | Mar 2025 |
| Rental Rate | Upon Request |
| Space Use | Office |
| Condition | Full Build-Out |
| Available | Now |
Office building strategically located for sublease.
- Sublease space available from current tenant
- Lease rate does not include utilities, property expenses or building services
- Fully Built-Out as Standard Office
- Mostly Open Floor Plan Layout
- Fits 69 - 219 People
- Partitioned Offices
- Conference Rooms
- Can be combined with additional space(s) for up to 246,150 SF of adjacent space
- Kitchen
- Directly connected to the subway
- Ideal for back-office or call center user
- High visibility signage opportunity
4th Floor
| Size | 27,350 SF |
| Term | Mar 2025 |
| Rental Rate | Upon Request |
| Space Use | Office |
| Condition | Full Build-Out |
| Available | Now |
Office building strategically located for sublease.
- Sublease space available from current tenant
- Lease rate does not include utilities, property expenses or building services
- Fully Built-Out as Standard Office
- Mostly Open Floor Plan Layout
- Fits 69 - 219 People
- Partitioned Offices
- Conference Rooms
- Can be combined with additional space(s) for up to 246,150 SF of adjacent space
- Kitchen
- Directly connected to the subway
- Ideal for back-office or call center user
- High visibility signage opportunity
5th Floor
| Size | 27,350 SF |
| Term | Mar 2025 |
| Rental Rate | Upon Request |
| Space Use | Office |
| Condition | Full Build-Out |
| Available | Now |
Office building strategically located for sublease.
- Sublease space available from current tenant
- Lease rate does not include utilities, property expenses or building services
- Fully Built-Out as Standard Office
- Mostly Open Floor Plan Layout
- Fits 69 - 219 People
- Partitioned Offices
- Conference Rooms
- Can be combined with additional space(s) for up to 246,150 SF of adjacent space
- Kitchen
- Directly connected to the subway
- Ideal for back-office or call center user
- High visibility signage opportunity
6th Floor
| Size | 27,350 SF |
| Term | Mar 2025 |
| Rental Rate | Upon Request |
| Space Use | Office |
| Condition | Full Build-Out |
| Available | Now |
Office building strategically located for sublease.
- Sublease space available from current tenant
- Lease rate does not include utilities, property expenses or building services
- Fully Built-Out as Standard Office
- Mostly Open Floor Plan Layout
- Fits 69 - 219 People
- Partitioned Offices
- Conference Rooms
- Can be combined with additional space(s) for up to 246,150 SF of adjacent space
- Kitchen
- Directly connected to the subway
- Ideal for back-office or call center user
- High visibility signage opportunity
7th Floor
| Size | 27,350 SF |
| Term | Mar 2025 |
| Rental Rate | Upon Request |
| Space Use | Office |
| Condition | Full Build-Out |
| Available | Now |
Office building strategically located for sublease.
- Sublease space available from current tenant
- Lease rate does not include utilities, property expenses or building services
- Fully Built-Out as Standard Office
- Mostly Open Floor Plan Layout
- Fits 69 - 219 People
- Partitioned Offices
- Conference Rooms
- Can be combined with additional space(s) for up to 246,150 SF of adjacent space
- Kitchen
- Directly connected to the subway
- Ideal for back-office or call center user
- High visibility signage opportunity
8th Floor
| Size | 27,350 SF |
| Term | Mar 2025 |
| Rental Rate | Upon Request |
| Space Use | Office |
| Condition | Full Build-Out |
| Available | Now |
Office building strategically located for sublease.
- Sublease space available from current tenant
- Lease rate does not include utilities, property expenses or building services
- Fully Built-Out as Standard Office
- Mostly Open Floor Plan Layout
- Fits 69 - 219 People
- Partitioned Offices
- Conference Rooms
- Can be combined with additional space(s) for up to 246,150 SF of adjacent space
- Kitchen
- Directly connected to the subway
- Ideal for back-office or call center user
- High visibility signage opportunity
9th Floor
| Size | 27,350 SF |
| Term | Mar 2025 |
| Rental Rate | Upon Request |
| Space Use | Office |
| Condition | Full Build-Out |
| Available | Now |
Office building strategically located for sublease.
- Sublease space available from current tenant
- Lease rate does not include utilities, property expenses or building services
- Fully Built-Out as Standard Office
- Mostly Open Floor Plan Layout
- Fits 69 - 219 People
- Partitioned Offices
- Conference Rooms
- Can be combined with additional space(s) for up to 246,150 SF of adjacent space
- Kitchen
- Directly connected to the subway
- Ideal for back-office or call center user
- High visibility signage opportunity
10th Floor
| Size | 27,350 SF |
| Term | Mar 2025 |
| Rental Rate | Upon Request |
| Space Use | Office |
| Condition | Full Build-Out |
| Available | Now |
Office building strategically located for sublease.
- Sublease space available from current tenant
- Lease rate does not include utilities, property expenses or building services
- Fully Built-Out as Standard Office
- Mostly Open Floor Plan Layout
- Fits 69 - 219 People
- Partitioned Offices
- Conference Rooms
- Can be combined with additional space(s) for up to 246,150 SF of adjacent space
- Kitchen
- Directly connected to the subway
- Ideal for back-office or call center user
- High visibility signage opportunity
11th Floor
| Size | 27,350 SF |
| Term | Mar 2025 |
| Rental Rate | Upon Request |
| Space Use | Office |
| Condition | Full Build-Out |
| Available | Now |
Office building strategically located for sublease.
- Sublease space available from current tenant
- Lease rate does not include utilities, property expenses or building services
- Fully Built-Out as Standard Office
- Mostly Open Floor Plan Layout
- Fits 69 - 219 People
- Partitioned Offices
- Conference Rooms
- Can be combined with additional space(s) for up to 246,150 SF of adjacent space
- Kitchen
- Directly connected to the subway
- Ideal for back-office or call center user
- High visibility signage opportunity
Property Overview
Office building strategically located for sublease. On-site bank with 24 hour security and close proximity to many restaurants, cafes and other amenities.
- Air Conditioning
PROPERTY FACTS
Learn More About Renting Office Space
Presented by

600 Rue Jean-Talon E
Hmm, there seems to have been an error sending your message. Please try again.
Thanks! Your message was sent.





