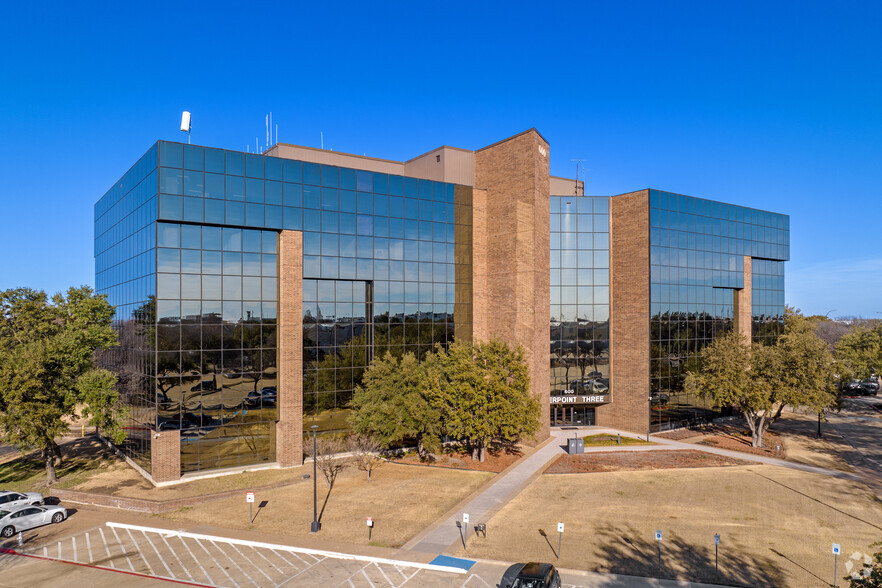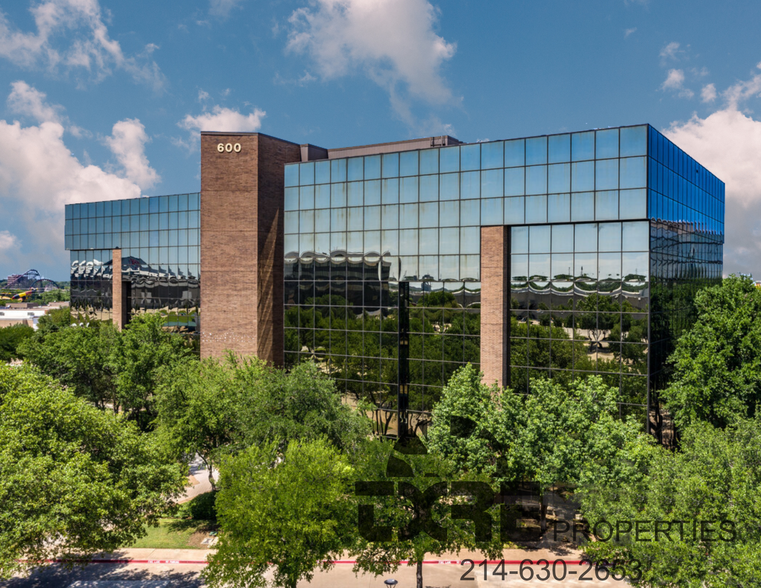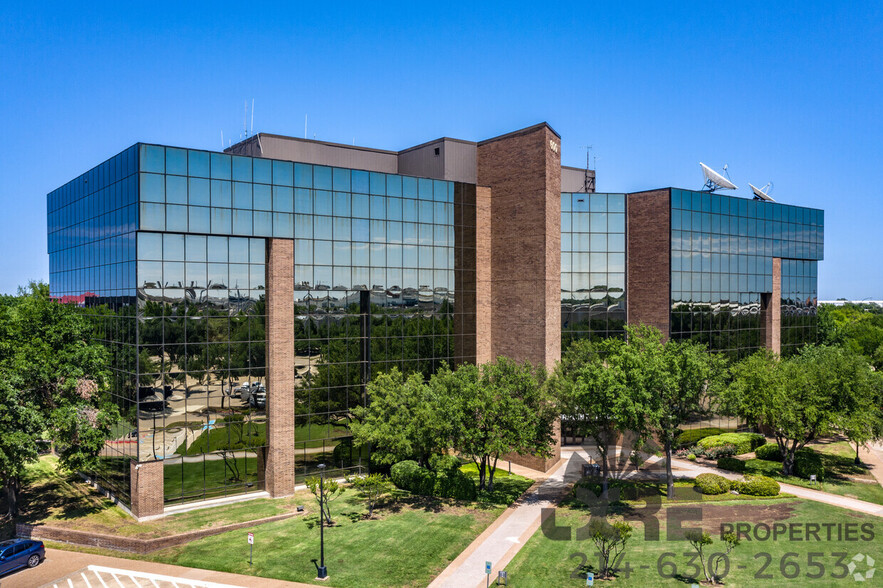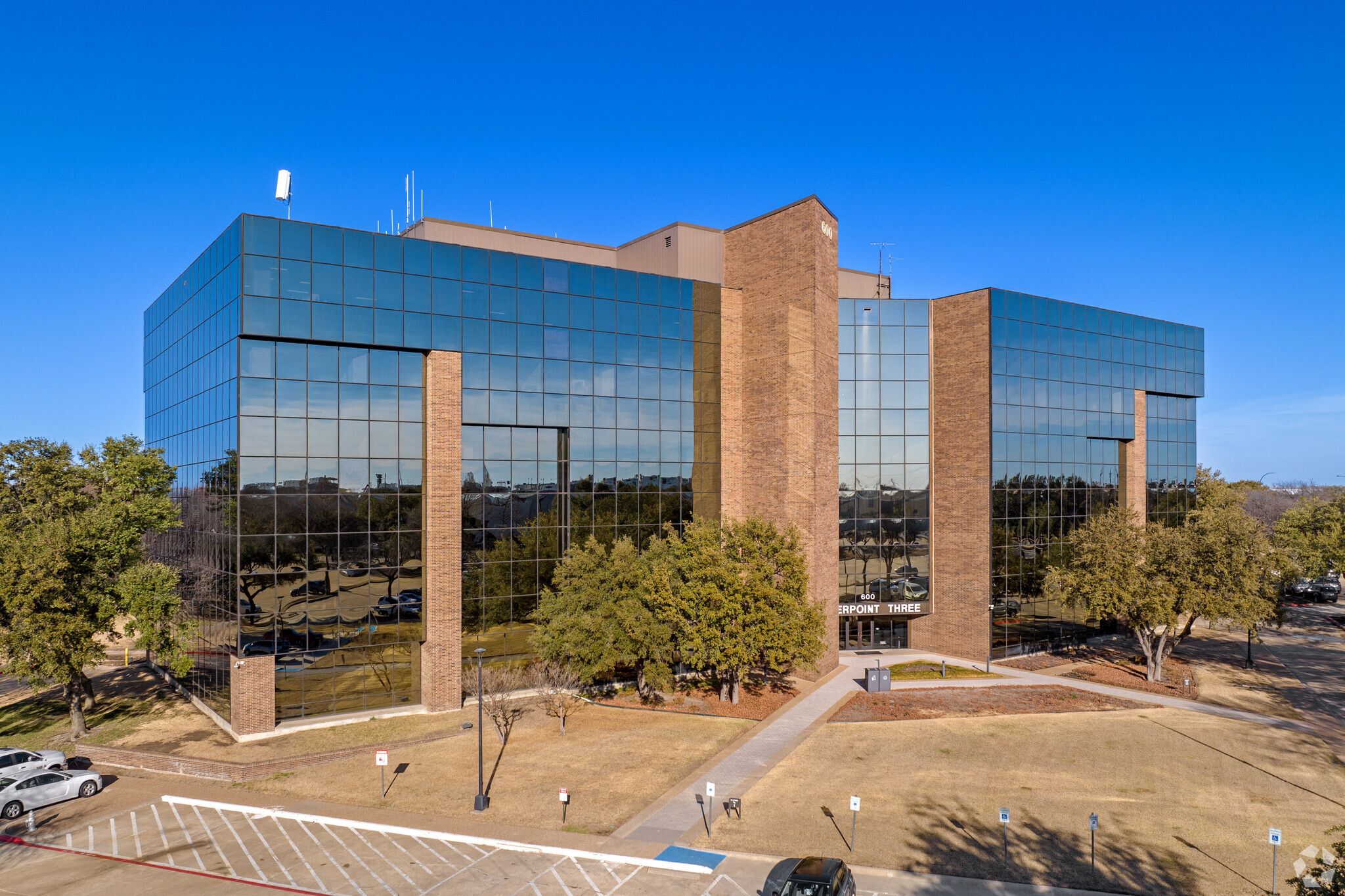
This feature is unavailable at the moment.
We apologize, but the feature you are trying to access is currently unavailable. We are aware of this issue and our team is working hard to resolve the matter.
Please check back in a few minutes. We apologize for the inconvenience.
- LoopNet Team
thank you

Your email has been sent!
Centerpoint III 600 Six Flags Dr
484 - 18,372 SF of 4-Star Office Space Available in Arlington, TX 76011



Highlights
- GYM AND DELI
- CLASS A LOBBIES & RESTROOMS
- TOP OFFICE ENVIRONMENT IN ARLINGTON
- Renovated HVAC System
- BIRD SCOOTERS AVAILABLE
- 1/2 MILE JOGGING TRAIL
all available spaces(3)
Display Rental Rate as
- Space
- Size
- Term
- Rental Rate
- Space Use
- Condition
- Available
Two offices in one executive suite on the 4th floor of a Class A building. $1,210.00 per month
- Fully Built-Out as Standard Office
- Space is in Excellent Condition
- Wi-Fi Connectivity
- Natural Light
- 2 Private Offices
- Central Air Conditioning
- Drop Ceilings
Second generation space with 18 offices, 3 conference rooms, break room and open space. Space can be demised to 3,500 RSF. Corner of building with views of campus ponds and treeline.
- Listed lease rate plus proportional share of electrical cost
- 18 Private Offices
- Space is in Excellent Condition
- Reception Area
- Wi-Fi Connectivity
- Natural Light
- Monument Panel available
- Fully Built-Out as Standard Office
- 3 Conference Rooms
- Central Air Conditioning
- Kitchen
- Drop Ceilings
- Campus views
6th floor corner space with large conference rooms, 9 offices and open space for cubicles. CP Campus has every amenity that a mid sized company would need an office environment.
- Listed lease rate plus proportional share of electrical cost
- 9 Private Offices
- Space is in Excellent Condition
- Reception Area
- Wi-Fi Connectivity
- Drop Ceilings
- Fully Built-Out as Professional Services Office
- 2 Conference Rooms
- Central Air Conditioning
- Kitchen
- Corner Space
- Natural Light
| Space | Size | Term | Rental Rate | Space Use | Condition | Available |
| 4th Floor, Ste 431 | 484 SF | Negotiable | Upon Request Upon Request Upon Request Upon Request | Office | Full Build-Out | Now |
| 6th Floor, Ste 600 | 3,500-8,944 SF | 3-10 Years | $26.00 /SF/YR $2.17 /SF/MO $232,544 /YR $19,379 /MO | Office | Full Build-Out | Now |
| 6th Floor, Ste 625 | 4,607-8,944 SF | 3-10 Years | $25.50 /SF/YR $2.13 /SF/MO $228,072 /YR $19,006 /MO | Office | Full Build-Out | Now |
4th Floor, Ste 431
| Size |
| 484 SF |
| Term |
| Negotiable |
| Rental Rate |
| Upon Request Upon Request Upon Request Upon Request |
| Space Use |
| Office |
| Condition |
| Full Build-Out |
| Available |
| Now |
6th Floor, Ste 600
| Size |
| 3,500-8,944 SF |
| Term |
| 3-10 Years |
| Rental Rate |
| $26.00 /SF/YR $2.17 /SF/MO $232,544 /YR $19,379 /MO |
| Space Use |
| Office |
| Condition |
| Full Build-Out |
| Available |
| Now |
6th Floor, Ste 625
| Size |
| 4,607-8,944 SF |
| Term |
| 3-10 Years |
| Rental Rate |
| $25.50 /SF/YR $2.13 /SF/MO $228,072 /YR $19,006 /MO |
| Space Use |
| Office |
| Condition |
| Full Build-Out |
| Available |
| Now |
4th Floor, Ste 431
| Size | 484 SF |
| Term | Negotiable |
| Rental Rate | Upon Request |
| Space Use | Office |
| Condition | Full Build-Out |
| Available | Now |
Two offices in one executive suite on the 4th floor of a Class A building. $1,210.00 per month
- Fully Built-Out as Standard Office
- 2 Private Offices
- Space is in Excellent Condition
- Central Air Conditioning
- Wi-Fi Connectivity
- Drop Ceilings
- Natural Light
6th Floor, Ste 600
| Size | 3,500-8,944 SF |
| Term | 3-10 Years |
| Rental Rate | $26.00 /SF/YR |
| Space Use | Office |
| Condition | Full Build-Out |
| Available | Now |
Second generation space with 18 offices, 3 conference rooms, break room and open space. Space can be demised to 3,500 RSF. Corner of building with views of campus ponds and treeline.
- Listed lease rate plus proportional share of electrical cost
- Fully Built-Out as Standard Office
- 18 Private Offices
- 3 Conference Rooms
- Space is in Excellent Condition
- Central Air Conditioning
- Reception Area
- Kitchen
- Wi-Fi Connectivity
- Drop Ceilings
- Natural Light
- Campus views
- Monument Panel available
6th Floor, Ste 625
| Size | 4,607-8,944 SF |
| Term | 3-10 Years |
| Rental Rate | $25.50 /SF/YR |
| Space Use | Office |
| Condition | Full Build-Out |
| Available | Now |
6th floor corner space with large conference rooms, 9 offices and open space for cubicles. CP Campus has every amenity that a mid sized company would need an office environment.
- Listed lease rate plus proportional share of electrical cost
- Fully Built-Out as Professional Services Office
- 9 Private Offices
- 2 Conference Rooms
- Space is in Excellent Condition
- Central Air Conditioning
- Reception Area
- Kitchen
- Wi-Fi Connectivity
- Corner Space
- Drop Ceilings
- Natural Light
Property Overview
CenterPoint III is an aesthetically pleasing, 6 story office building located in Arlington, Texas. The building filled with amenities inside and outside of it and soon will have a completely renovated lobby. Some of the amenities include a 1,500 SF full service gym for all users, a Murphy's/Starbucks deli, tenant lounge, and 4th floor executive suites. When it was bought in early 2019, the new ownership immediately installed a new HVAC system to go along with the new amenities listed above. Located at 600 Six Flags Drive, Arlington, Texas, CenterPoint III's backyard is a 1/2 mile jogging path with two interior ponds and a renovated basketball court. If you don't use the onsite deli, feel free to go eat lunch at Texas Live, the new entertainment center in Arlington. CP3 also has a convenient location for any employee in DFW because of its location on corner Highway 360 and I30.
- 24 Hour Access
- Fitness Center
- Food Court
- Pond
- Property Manager on Site
- Restaurant
- Security System
- Kitchen
- Reception
- Food Service
- Shower Facilities
- Monument Signage
- Outdoor Seating
- Air Conditioning
PROPERTY FACTS
Presented by

Centerpoint III | 600 Six Flags Dr
Hmm, there seems to have been an error sending your message. Please try again.
Thanks! Your message was sent.











