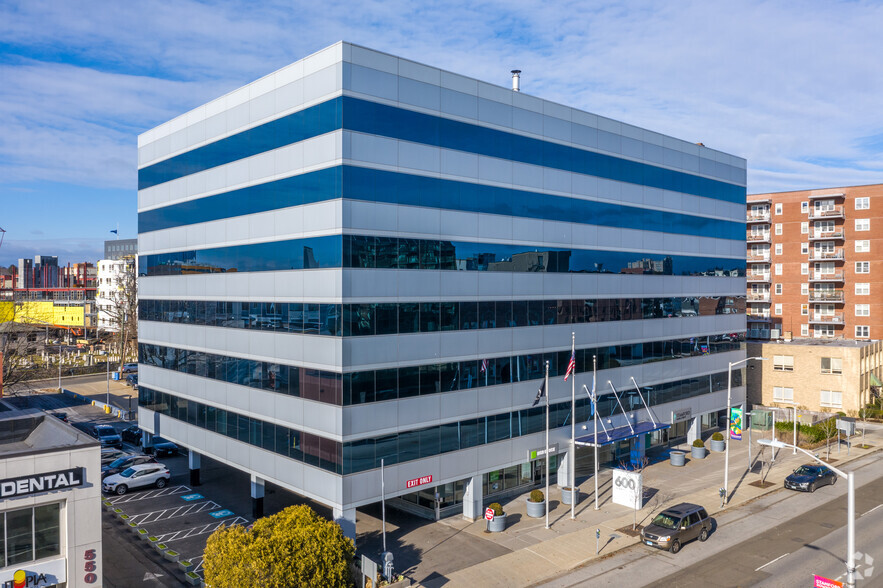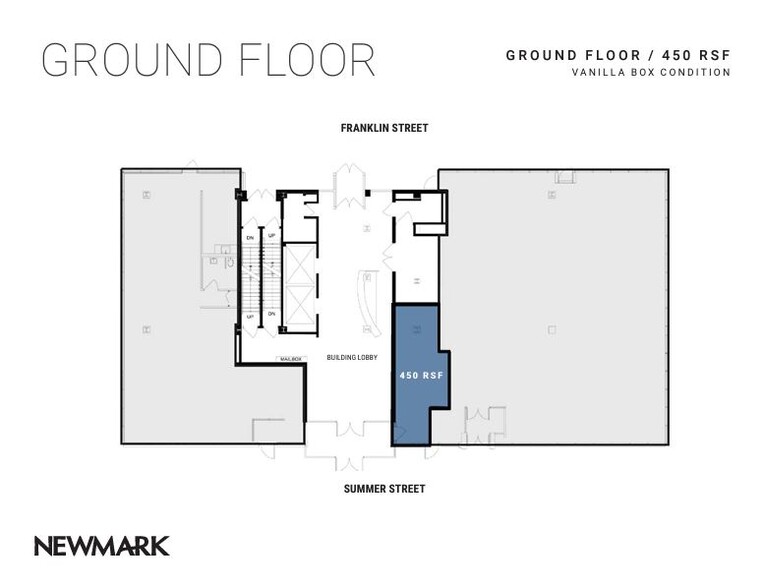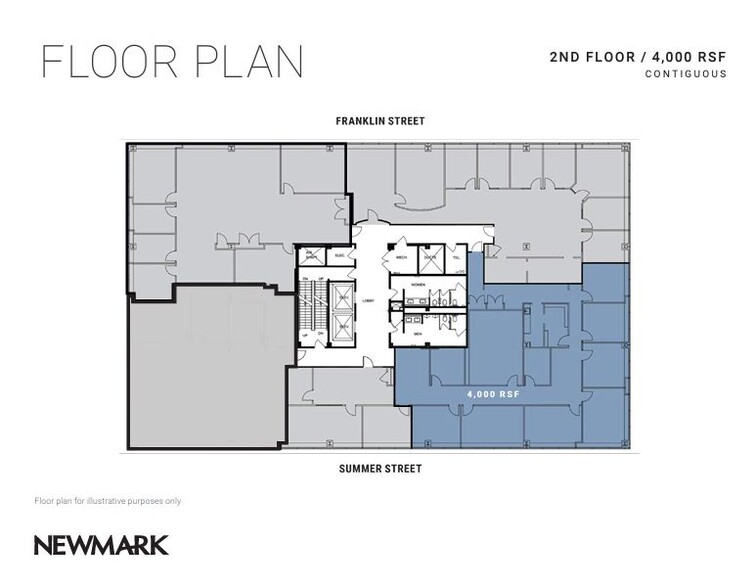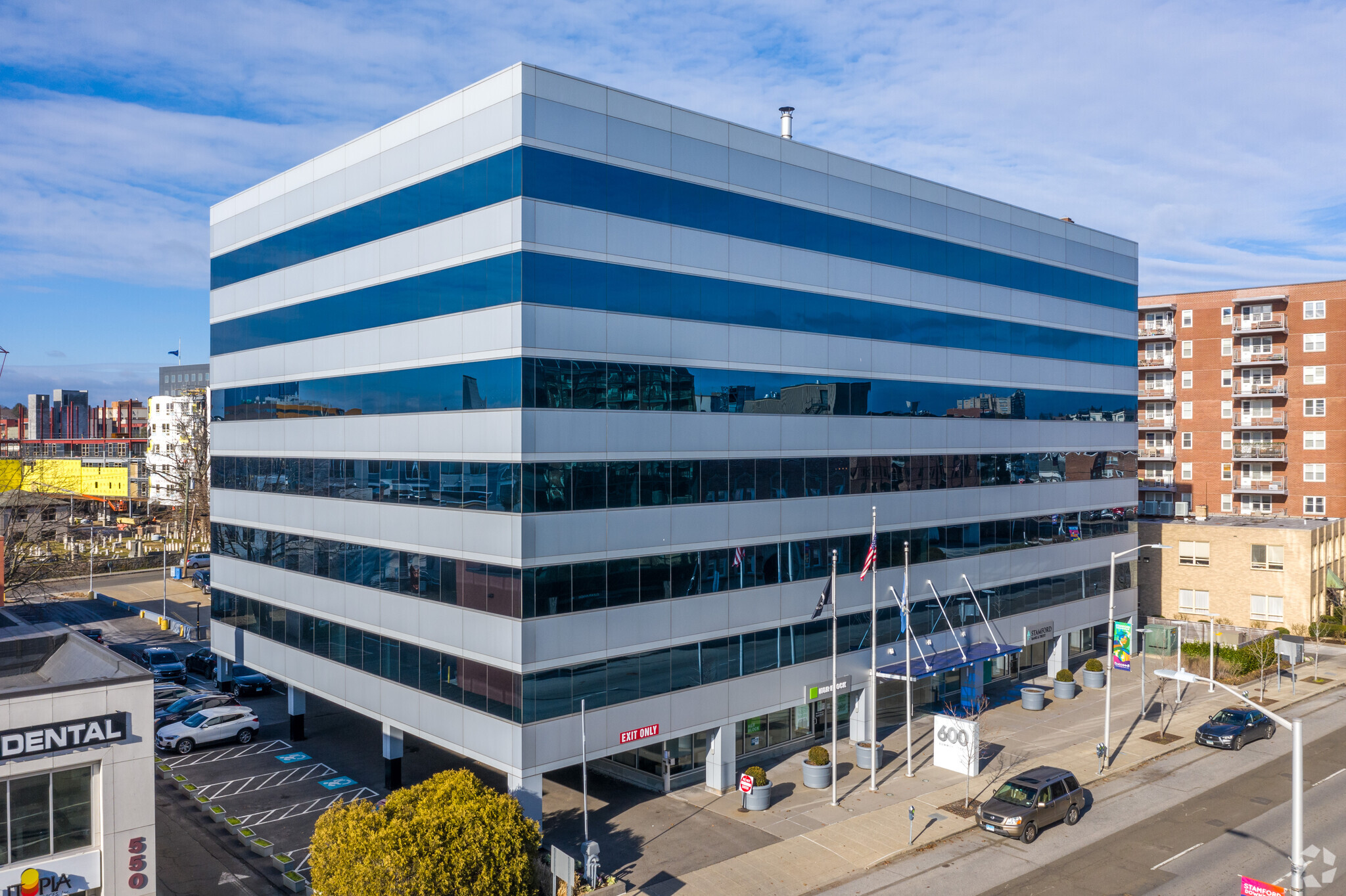600 Summer St
450 - 31,654 SF of Office Space Available in Stamford, CT 06901



HIGHLIGHTS
- Transportation Center shuttle service
- Easily accessible from major roads including Interstate 95, Route 1 and the Merritt Parkway
- On-site security, concierge and property management
- Secured on-site parking which includes a surface lot and a below grade garage
ALL AVAILABLE SPACES(9)
Display Rental Rate as
- SPACE
- SIZE
- TERM
- RENTAL RATE
- SPACE USE
- CONDITION
- AVAILABLE
- Listed lease rate plus proportional share of electrical cost
- Mostly Open Floor Plan Layout
- Fully Built-Out as Standard Office
- Listed lease rate plus proportional share of electrical cost
- Mostly Open Floor Plan Layout
- Fully Built-Out as Standard Office
- Listed lease rate plus proportional share of electrical cost
- Mostly Open Floor Plan Layout
- Fully Built-Out as Standard Office
- Listed lease rate plus proportional share of electrical cost
- Mostly Open Floor Plan Layout
- Fully Built-Out as Standard Office
- Can be combined with additional space(s) for up to 13,510 SF of adjacent space
- Listed lease rate plus proportional share of electrical cost
- Mostly Open Floor Plan Layout
- Fully Built-Out as Standard Office
- Can be combined with additional space(s) for up to 13,510 SF of adjacent space
- Listed lease rate plus proportional share of electrical cost
- Mostly Open Floor Plan Layout
- Fully Built-Out as Standard Office
- Can be combined with additional space(s) for up to 13,510 SF of adjacent space
- Listed lease rate plus proportional share of electrical cost
- Mostly Open Floor Plan Layout
- Fully Built-Out as Standard Office
- Can be combined with additional space(s) for up to 13,510 SF of adjacent space
- Listed lease rate plus proportional share of electrical cost
- Mostly Open Floor Plan Layout
- Fully Built-Out as Standard Office
- Listed lease rate plus proportional share of electrical cost
- Mostly Open Floor Plan Layout
- Fully Built-Out as Standard Office
| Space | Size | Term | Rental Rate | Space Use | Condition | Available |
| Ground | 450 SF | Negotiable | $29.50 /SF/YR | Office | Full Build-Out | Now |
| 2nd Floor | 4,000 SF | Negotiable | $29.50 /SF/YR | Office | Full Build-Out | Now |
| 4th Floor | 7,805 SF | Negotiable | $29.50 /SF/YR | Office | Full Build-Out | Now |
| 5th Floor | 1,741 SF | Negotiable | $29.50 /SF/YR | Office | Full Build-Out | Now |
| 5th Floor | 6,468 SF | Negotiable | $29.50 /SF/YR | Office | Full Build-Out | Now |
| 5th Floor | 3,200 SF | Negotiable | $29.50 /SF/YR | Office | Full Build-Out | Now |
| 5th Floor | 2,101 SF | Negotiable | $29.50 /SF/YR | Office | Full Build-Out | Now |
| 6th Floor | 3,712 SF | Negotiable | $29.50 /SF/YR | Office | Full Build-Out | Now |
| 6th Floor | 2,177 SF | Negotiable | $29.50 /SF/YR | Office | Full Build-Out | Now |
Ground
| Size |
| 450 SF |
| Term |
| Negotiable |
| Rental Rate |
| $29.50 /SF/YR |
| Space Use |
| Office |
| Condition |
| Full Build-Out |
| Available |
| Now |
2nd Floor
| Size |
| 4,000 SF |
| Term |
| Negotiable |
| Rental Rate |
| $29.50 /SF/YR |
| Space Use |
| Office |
| Condition |
| Full Build-Out |
| Available |
| Now |
4th Floor
| Size |
| 7,805 SF |
| Term |
| Negotiable |
| Rental Rate |
| $29.50 /SF/YR |
| Space Use |
| Office |
| Condition |
| Full Build-Out |
| Available |
| Now |
5th Floor
| Size |
| 1,741 SF |
| Term |
| Negotiable |
| Rental Rate |
| $29.50 /SF/YR |
| Space Use |
| Office |
| Condition |
| Full Build-Out |
| Available |
| Now |
5th Floor
| Size |
| 6,468 SF |
| Term |
| Negotiable |
| Rental Rate |
| $29.50 /SF/YR |
| Space Use |
| Office |
| Condition |
| Full Build-Out |
| Available |
| Now |
5th Floor
| Size |
| 3,200 SF |
| Term |
| Negotiable |
| Rental Rate |
| $29.50 /SF/YR |
| Space Use |
| Office |
| Condition |
| Full Build-Out |
| Available |
| Now |
5th Floor
| Size |
| 2,101 SF |
| Term |
| Negotiable |
| Rental Rate |
| $29.50 /SF/YR |
| Space Use |
| Office |
| Condition |
| Full Build-Out |
| Available |
| Now |
6th Floor
| Size |
| 3,712 SF |
| Term |
| Negotiable |
| Rental Rate |
| $29.50 /SF/YR |
| Space Use |
| Office |
| Condition |
| Full Build-Out |
| Available |
| Now |
6th Floor
| Size |
| 2,177 SF |
| Term |
| Negotiable |
| Rental Rate |
| $29.50 /SF/YR |
| Space Use |
| Office |
| Condition |
| Full Build-Out |
| Available |
| Now |
PROPERTY OVERVIEW
Class A office building in the heart of downtown Stamford featuring newly renovated lobbies, common areas and bathrooms.
- 24 Hour Access
- Banking
- Bus Line
- Metro/Subway
- Property Manager on Site
- Security System

























